119 Wheatley Road, Old Westbury, NY 11568
Local realty services provided by:Better Homes and Gardens Real Estate Choice Realty
119 Wheatley Road,Old Westbury, NY 11568
$5,795,000
- 5 Beds
- 8 Baths
- 6,563 sq. ft.
- Single family
- Active
Listed by: geeta shukla cbr
Office: exp realty
MLS#:937221
Source:OneKey MLS
Price summary
- Price:$5,795,000
- Price per sq. ft.:$801.52
About this home
Experience the extraordinary rebirth of SERENITY, an extraordinary estate that redefines sophisticated living in the prestigious Village of Old Westbury. This meticulously renovated 2024 masterpiece represents the pinnacle of modern elegance, where every detail has been thoughtfully curated to create an atmosphere of effortless grandeur. Behind automatic gates, a sweeping landscaped drive unveils this stunning 5-bedroom, 7.5-bth shingle-style Colonial, majestically positioned on 2.06 acres of pristine grounds. The brand new cedar shingle roof crowns this architectural jewel, complementing the sophisticated stone & shingle facade that exudes timeless appeal. The Hamptons-inspired aesthetic creates a seamless dialogue between refined interiors and breathtaking natural surroundings. Step into the grand foyer where dramatic 17-ft ceilings immediately establish the home's magnificent scale. Throughout, light oak flooring creates a warm foundation for the home's refined palette, while custom millwork & soaring vaulted ceilings enhance the sense of spaciousness and light. Glass-paneled French doors reveal an intimate library-office, providing a serene sanctuary. The show-stopping double-height living room serves as the heart of the home, anchored by an elegant fireplace and framed by French doors that open to expansive bluestone patios. The formal dining room captivates with its coffered ceiling and sophisticated wainscoting, seamlessly connected to a butler's pantry featuring custom cabinetry, rich walnut countertops, integrated wine cooler, and ice maker. The chef's kitchen represents the ultimate in both form and function, showcasing custom cabinetry, luxurious Calacatta marble countertops, and premium appliances. A generous prep island anchors the space, while the adjacent breakfast area overlooks meticulously maintained gardens. The connecting family room boasts soaring ceilings, a wood-burning fireplace, and French doors that bathe the space in natural light. The luxurious primary suite occupies the west wing as a private oasis of tranquility. Double doors open to a gracious hallway leading to custom dressing closets and dual spa-inspired baths, complete with rainfall showers, jetted soaking tub, and radiant-htd floors. The serene bedroom features a vaulted ceiling and French doors opening to rear gardens, creating an intimate connection with nature. The grand staircase ascends to a 2nd floor landing with dramatic views of both foyer and living room. 4 generously proportioned bedrooms, each with en suite baths, ensure comfort and privacy for family and guests, complemented by a well-appointed laundry rm. The expansive lower level transforms into an entertainment haven, featuring an intimate media room, flexible recreation areas, dedicated fitness space, full bth, and convenient walk-out access to the grounds. The exterior spaces rival the interior's magnificence, with rolling lawns, vibrant perennial gardens, and a recently marble-dusted gunite htd swimming pool creating a private resort atmosphere. Expansive patios provide multiple venues for al fresco dining and entertaining, while mature landscaping ensures complete privacy and serenity. Premium amenities include three-car heated garage, comprehensive landscape lighting, advanced security system, central vacuum system, full irrigation system, and whole-house generator. Positioned just 25 miles from Manhattan, Old Westbury offers an unparalleled lifestyle combining suburban tranquility with urban accessibility. Residents enjoy proximity to world-class dining, luxury shopping, and prestigious country clubs, while Old Westbury Gardens and scenic equestrian trails provide recreational opportunities. The acclaimed Jericho SD further enhances this exceptional location. SERENITY represents more than a residence, it embodies a lifestyle where architectural beauty, modern luxury, and natural splendor converge in perfect harmony-This is your invitation to experience the extraordinary
Contact an agent
Home facts
- Year built:2008
- Listing ID #:937221
- Added:470 day(s) ago
- Updated:January 10, 2026 at 12:27 PM
Rooms and interior
- Bedrooms:5
- Total bathrooms:8
- Full bathrooms:7
- Half bathrooms:1
- Living area:6,563 sq. ft.
Heating and cooling
- Cooling:Central Air
- Heating:Natural Gas
Structure and exterior
- Year built:2008
- Building area:6,563 sq. ft.
- Lot area:2.06 Acres
Schools
- High school:Jericho Senior High School
- Middle school:Jericho Middle School
- Elementary school:Cantiague Elementary School
Utilities
- Water:Public
- Sewer:Cesspool
Finances and disclosures
- Price:$5,795,000
- Price per sq. ft.:$801.52
- Tax amount:$94,593 (2025)
New listings near 119 Wheatley Road
- Open Sat, 12:30 to 2:30pmNew
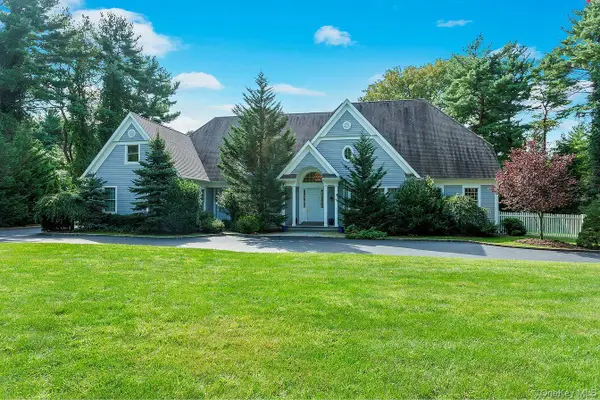 $3,888,880Active6 beds 6 baths5,353 sq. ft.
$3,888,880Active6 beds 6 baths5,353 sq. ft.47 Valley Road, Old Westbury, NY 11568
MLS# 947586Listed by: WELHOME REALTY INC 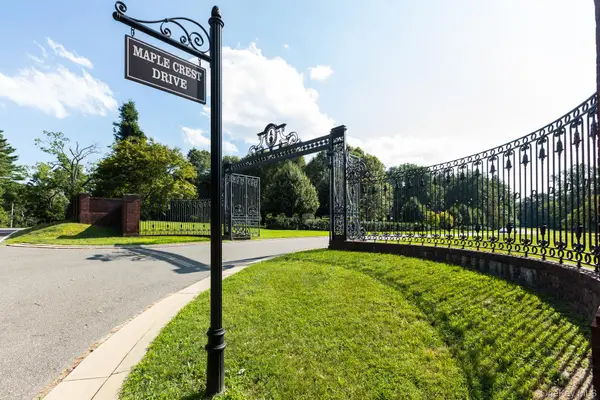 $2,499,000Pending4 Acres
$2,499,000Pending4 AcresLot #2 Maple Crest Drive, Old Westbury, NY 11568
MLS# 944014Listed by: DANIEL GALE SOTHEBYS INTL RLTY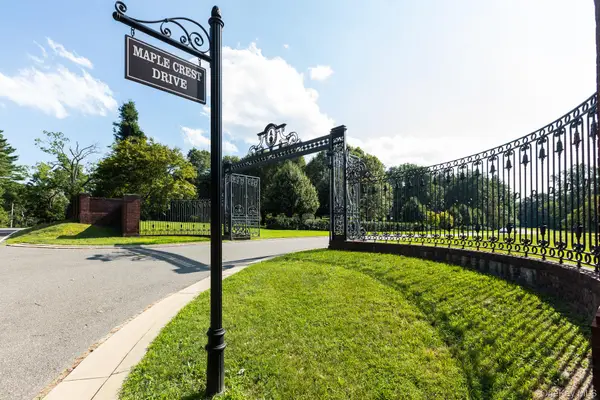 $2,499,000Pending3.7 Acres
$2,499,000Pending3.7 AcresLot #3 Maple Crest Drive, Old Westbury, NY 11568
MLS# 944015Listed by: DANIEL GALE SOTHEBYS INTL RLTY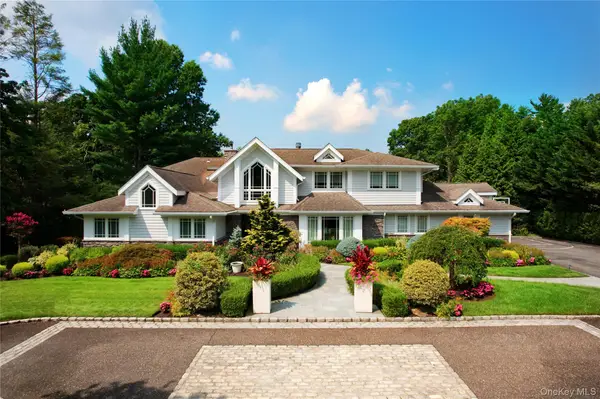 $3,799,000Pending5 beds 6 baths4,800 sq. ft.
$3,799,000Pending5 beds 6 baths4,800 sq. ft.4 Meadowbrook Lane, Old Westbury, NY 11568
MLS# 940441Listed by: COMPASS GREATER NY LLC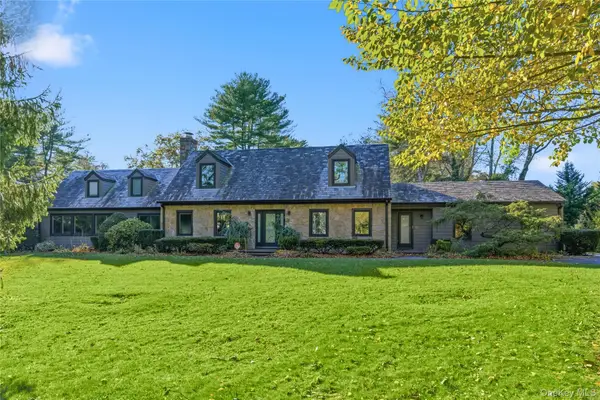 $2,788,000Pending3 beds 4 baths3,522 sq. ft.
$2,788,000Pending3 beds 4 baths3,522 sq. ft.108 Bacon Road, Old Westbury, NY 11568
MLS# 932925Listed by: COMPASS GREATER NY LLC- Open Sat, 1:30 to 2:30pm
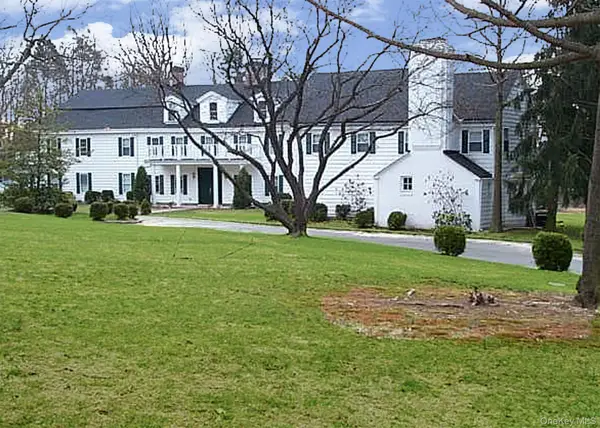 $1,995,000Active7 beds 6 baths9,076 sq. ft.
$1,995,000Active7 beds 6 baths9,076 sq. ft.2 Langley Lane, Old Westbury, NY 11568
MLS# 939818Listed by: FOUR SEASONS REALTY TEAM 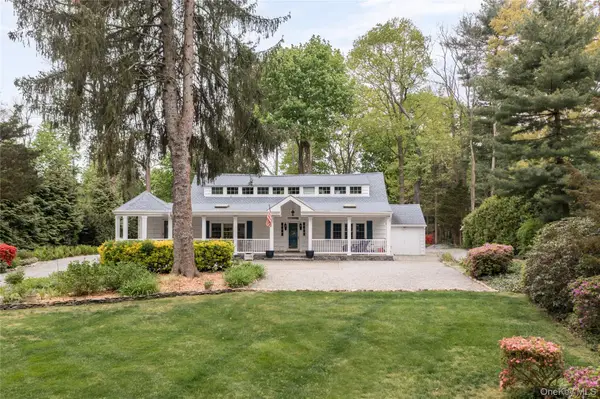 $1,299,000Pending3 beds 3 baths2,071 sq. ft.
$1,299,000Pending3 beds 3 baths2,071 sq. ft.32 Hicks Lane, Old Westbury, NY 11568
MLS# 929138Listed by: DANIEL GALE SOTHEBYS INTL RLTY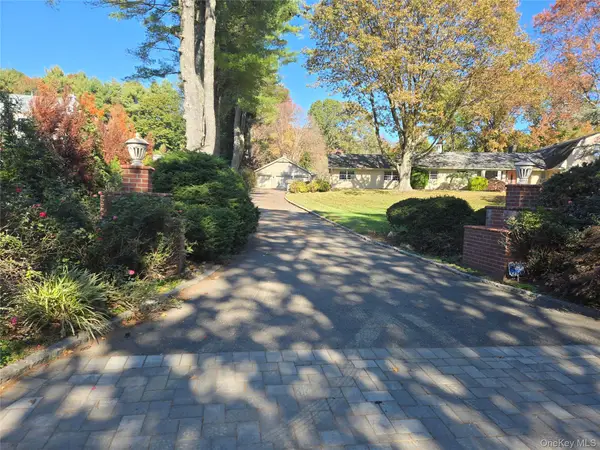 $2,899,000Active5 beds 5 baths4,700 sq. ft.
$2,899,000Active5 beds 5 baths4,700 sq. ft.24 Rolling Hill Road, Old Westbury, NY 11568
MLS# 929036Listed by: BERKSHIRE HATHAWAY $3,950,000Pending6 beds 9 baths5,600 sq. ft.
$3,950,000Pending6 beds 9 baths5,600 sq. ft.80 Wheatley Road, Old Westbury, NY 11568
MLS# 928175Listed by: DANIEL GALE SOTHEBYS INTL RLTY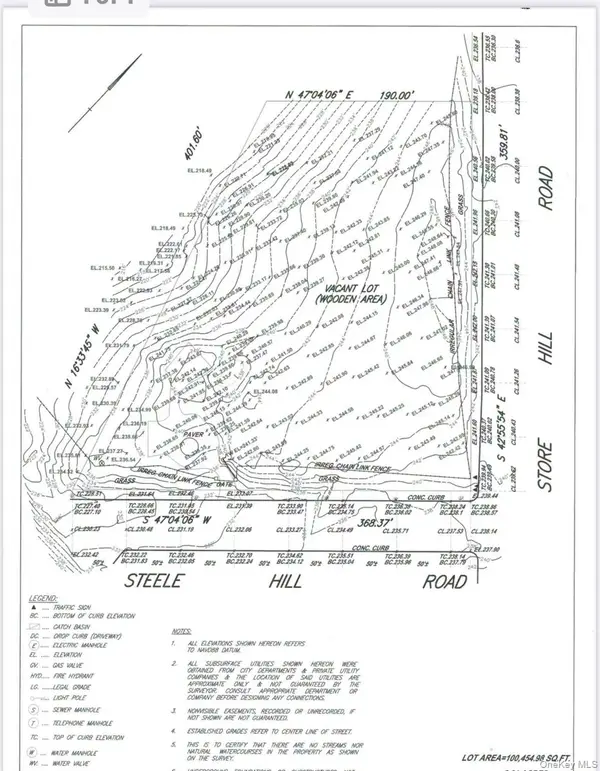 $1,599,999Active2.31 Acres
$1,599,999Active2.31 Acres5 Steele Hill Road, Old Westbury, NY 11568
MLS# 928792Listed by: VISION HOMES REAL ESTATE LLC
