32 Valley Road, Old Westbury, NY 11568
Local realty services provided by:Better Homes and Gardens Real Estate Green Team
32 Valley Road,Old Westbury, NY 11568
$1,999,900
- 5 Beds
- 5 Baths
- 3,692 sq. ft.
- Single family
- Active
Listed by: kenneth a. trestka cbr
Office: ken trestka real estate inc
MLS#:957091
Source:OneKey MLS
Price summary
- Price:$1,999,900
- Price per sq. ft.:$541.68
About this home
Nestled in the prestigious community of Old Westbury, 32 Valley Road is a recently renovated 5-bedroom, 3.5-bath residence offering approximately 3,900 sq. ft. of refined living space designed for comfort and entertaining.
Sun-filled interiors and an open layout create a seamless flow throughout the home. The main-level primary suite features a walk-in closet and spa-like ensuite bath. Two spacious living rooms, each with a fireplace, provide flexible living and gathering spaces.
The gourmet kitchen showcases ceramic tile flooring, an oversized island, custom cabinetry, and an open-concept design ideal for everyday living and entertaining.
Outdoor amenities include a private in-ground pool, bar area, and two balconies, creating a resort-style setting for relaxation and entertaining. Additional features include four ensuite bedrooms, a two-car garage, and ample storage.
Located in the Jericho School District, close to shopping, dining, golf, major highways, and with convenient access to New York City. Total taxes reflect Village of Old Westbury annual taxes of 10846.36
Contact an agent
Home facts
- Year built:1951
- Listing ID #:957091
- Added:151 day(s) ago
- Updated:February 24, 2026 at 07:41 PM
Rooms and interior
- Bedrooms:5
- Total bathrooms:5
- Full bathrooms:4
- Half bathrooms:1
- Living area:3,692 sq. ft.
Heating and cooling
- Cooling:Central Air
- Heating:Oil
Structure and exterior
- Year built:1951
- Building area:3,692 sq. ft.
- Lot area:2.13 Acres
Schools
- High school:Jericho Senior High School
- Middle school:Jericho Middle School
- Elementary school:Cantiague Elementary School
Utilities
- Water:Public
- Sewer:Cesspool
Finances and disclosures
- Price:$1,999,900
- Price per sq. ft.:$541.68
- Tax amount:$39,571 (2024)
New listings near 32 Valley Road
- New
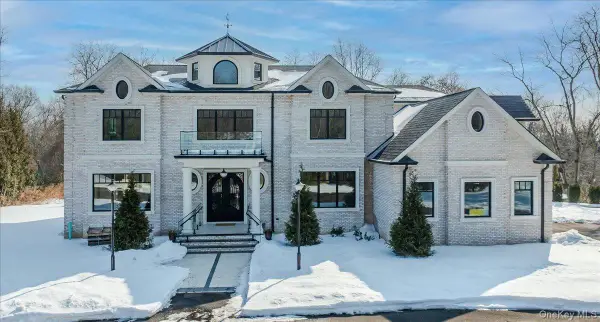 $5,199,988Active5 beds 6 baths5,875 sq. ft.
$5,199,988Active5 beds 6 baths5,875 sq. ft.26 Saint Andrews Court, Old Westbury, NY 11568
MLS# 953465Listed by: KELLER WILLIAMS POINTS NORTH - New
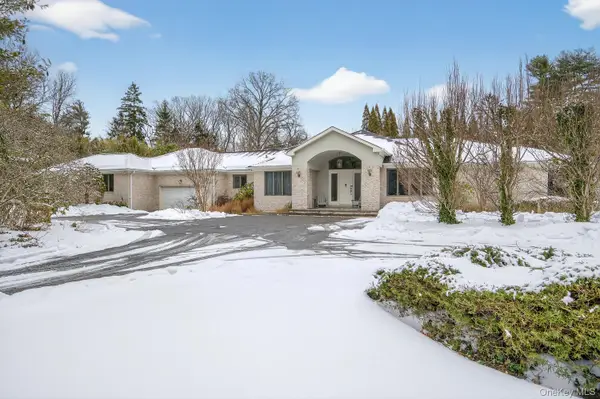 $3,500,000Active3 beds 6 baths4,776 sq. ft.
$3,500,000Active3 beds 6 baths4,776 sq. ft.1 Hunting Lane, Old Westbury, NY 11568
MLS# 963701Listed by: COMPASS GREATER NY LLC - New
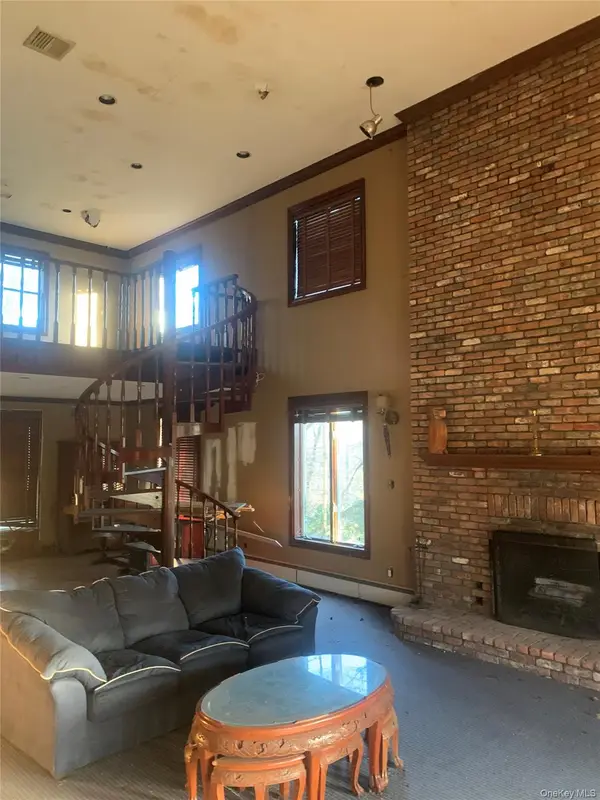 $1,600,000Active5 beds 4 baths5,000 sq. ft.
$1,600,000Active5 beds 4 baths5,000 sq. ft.4 August Lane, Old Westbury, NY 11568
MLS# 961318Listed by: A TEAM REAL ESTATE GROUP 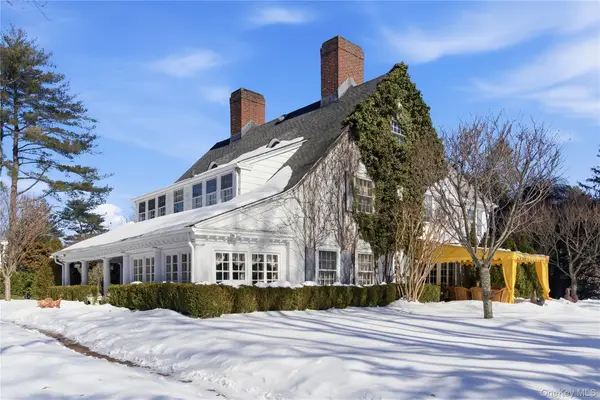 $3,950,000Active5 beds 5 baths5,000 sq. ft.
$3,950,000Active5 beds 5 baths5,000 sq. ft.42 Clocktower Lane, Old Westbury, NY 11568
MLS# 960435Listed by: DOUGLAS ELLIMAN REAL ESTATE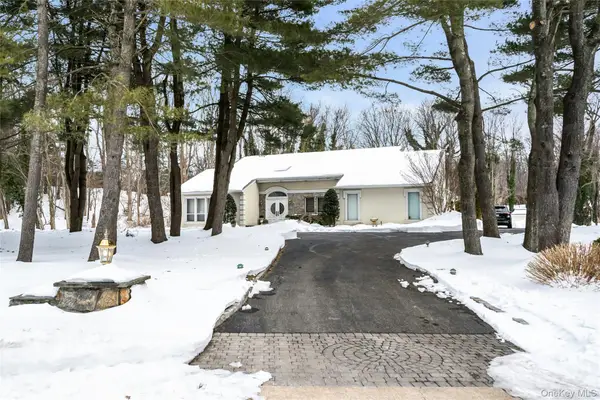 $2,599,000Active5 beds 4 baths4,000 sq. ft.
$2,599,000Active5 beds 4 baths4,000 sq. ft.7 Albertson Lane, Old Westbury, NY 11568
MLS# 957607Listed by: DEUTSCH REALTY INC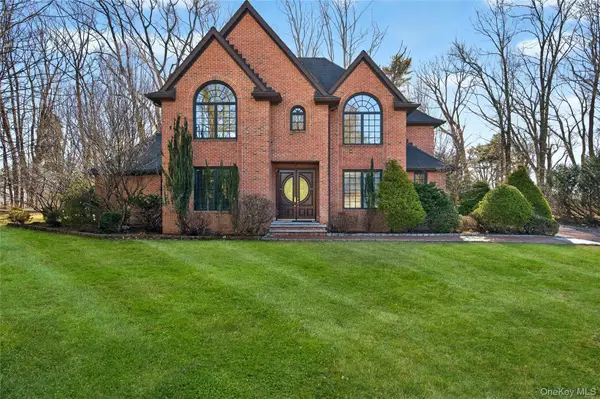 $2,588,000Active5 beds 5 baths4,500 sq. ft.
$2,588,000Active5 beds 5 baths4,500 sq. ft.3 Chestnut Court, Old Westbury, NY 11568
MLS# 951736Listed by: DANIEL GALE SOTHEBYS INTL RLTY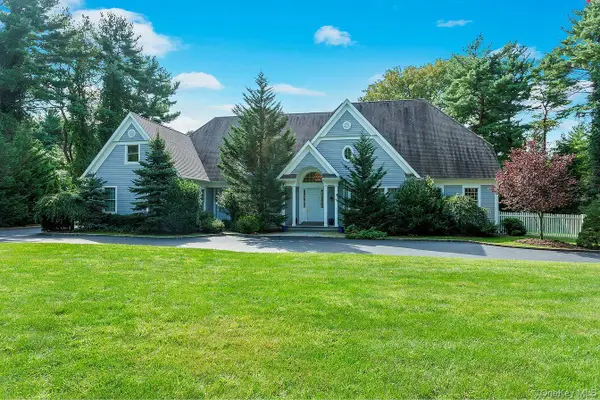 $3,888,880Active6 beds 6 baths5,353 sq. ft.
$3,888,880Active6 beds 6 baths5,353 sq. ft.47 Valley Road, Old Westbury, NY 11568
MLS# 947586Listed by: WELHOME REALTY INC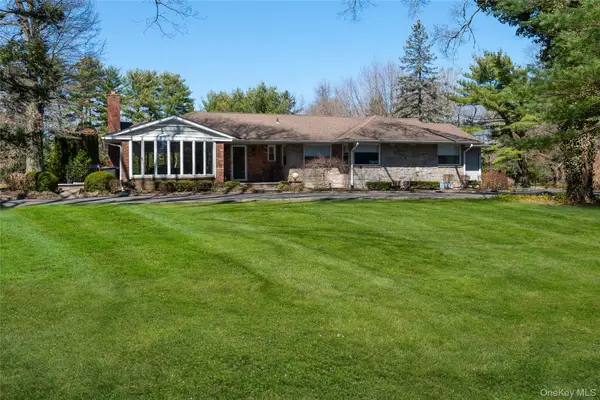 $1,949,000Pending4 beds 3 baths2,581 sq. ft.
$1,949,000Pending4 beds 3 baths2,581 sq. ft.189 Old Westbury Road, Old Westbury, NY 11568
MLS# 940860Listed by: DANIEL GALE SOTHEBYS INTL RLTY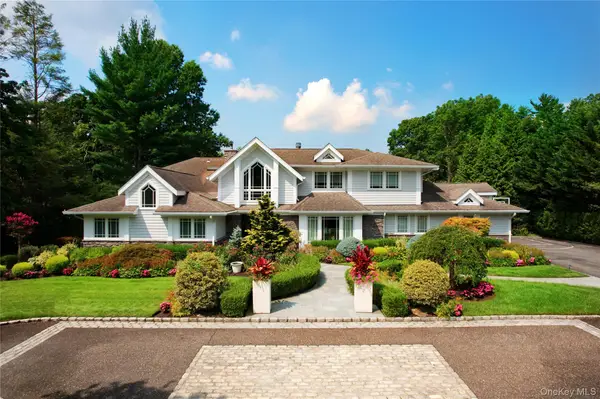 $3,799,000Pending5 beds 6 baths4,800 sq. ft.
$3,799,000Pending5 beds 6 baths4,800 sq. ft.4 Meadowbrook Lane, Old Westbury, NY 11568
MLS# 940441Listed by: COMPASS GREATER NY LLC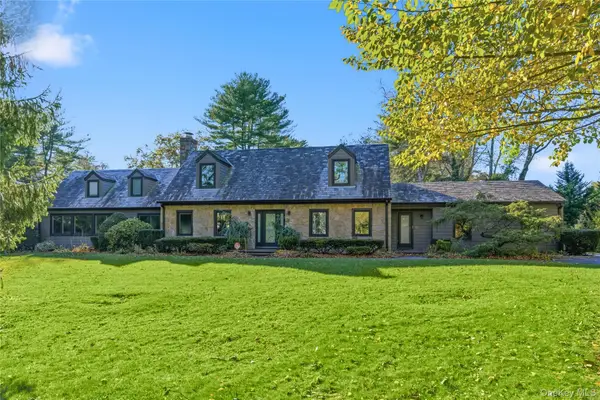 $2,788,000Pending3 beds 4 baths3,522 sq. ft.
$2,788,000Pending3 beds 4 baths3,522 sq. ft.108 Bacon Road, Old Westbury, NY 11568
MLS# 932925Listed by: COMPASS GREATER NY LLC

