80 Wheatley Road, Old Westbury, NY 11568
Local realty services provided by:Better Homes and Gardens Real Estate Choice Realty
80 Wheatley Road,Old Westbury, NY 11568
$3,950,000
- 6 Beds
- 9 Baths
- 5,600 sq. ft.
- Single family
- Pending
Listed by: jason p. friedman, sarah r. friedman
Office: daniel gale sothebys intl rlty
MLS#:928175
Source:OneKey MLS
Price summary
- Price:$3,950,000
- Price per sq. ft.:$705.36
About this home
Set behind a private drive on one of Long Island’s most prestigious streets, this stunning, newly constructed, Expanded Ranch rests on a meticulously landscaped two-acre property within the highly sought-after Jericho School District.
Every inch of the grounds has been thoughtfully curated to create a serene, private sanctuary, showcasing a rolling manicured lawn, sparkling gunite pool and spa, tranquil koi pond with water feature, full-size sports court, charming vegetable garden with a chicken coop and an outdoor play-gym. Entertain with elegance amid the stone-crafted outdoor kitchen, expansive slate patio, and cabana - all enveloped by lush, privacy-enhancing landscaping.
Inside, this Village of Old Westbury gem masterfully blends timeless sophistication with modern comfort. The dramatic entryway opens to elegant formal living and dining rooms, each anchored by a fireplace. Rich hardwood floors, soaring ceilings, and oversized windows bathe the interiors in natural light, enhancing the home’s open and airy ambiance. The butler's pantry flows seamlessly into the expansive great room, where the chef’s kitchen and den merge effortlessly. The kitchen is appointed with granite countertops, top-of-the-line stainless-steel appliances, and exquisite solid-wood cabinetry, while the inviting den - with direct access to the backyard through French doors - centers around an impressive built-in fish tank illuminated by custom lighting.
A mindfully designed mudroom links to the attached garage, while a convenient main-level bedroom with a full bath offers the perfect accommodation for guests. Also on the first floor is a primary suite that offers a spa-inspired retreat with a luxurious en-suite bath, private sitting room, and expansive walk-in closets. A refined home office and elegant powder room provide the perfect finishing touches to this level. Upstairs, three generously sized bedrooms are complemented by three designer bathrooms.
The fully finished lower level, featuring a bedroom and full bath, provides abundant space for media, recreation, and fitness completing this exceptional residence. Every detail of this bespoke home - from its premier location to its resort-style amenities and refined interiors - embodies a rare blend of elegance, privacy, and sophistication in one of Nassau County’s most coveted neighborhoods.
Contact an agent
Home facts
- Year built:1954
- Listing ID #:928175
- Added:50 day(s) ago
- Updated:December 17, 2025 at 11:38 AM
Rooms and interior
- Bedrooms:6
- Total bathrooms:9
- Full bathrooms:8
- Half bathrooms:1
- Living area:5,600 sq. ft.
Heating and cooling
- Cooling:Central Air
- Heating:Natural Gas
Structure and exterior
- Year built:1954
- Building area:5,600 sq. ft.
- Lot area:2 Acres
Schools
- High school:Jericho Senior High School
- Middle school:Jericho Middle School
- Elementary school:Cantiague Elementary School
Utilities
- Water:Public
- Sewer:Cesspool
Finances and disclosures
- Price:$3,950,000
- Price per sq. ft.:$705.36
- Tax amount:$50,795 (2025)
New listings near 80 Wheatley Road
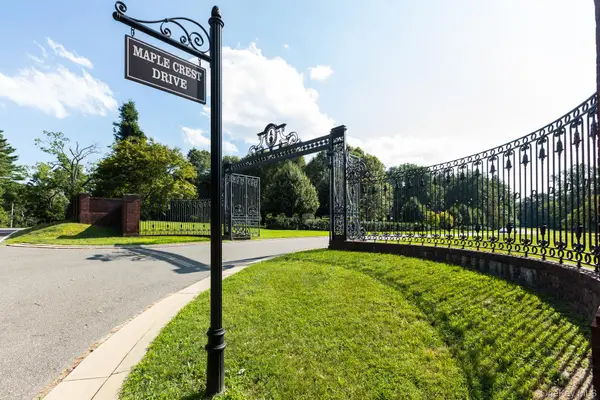 $2,499,000Pending4 Acres
$2,499,000Pending4 AcresLot #2 Maple Crest Drive, Old Westbury, NY 11568
MLS# 944014Listed by: DANIEL GALE SOTHEBYS INTL RLTY- New
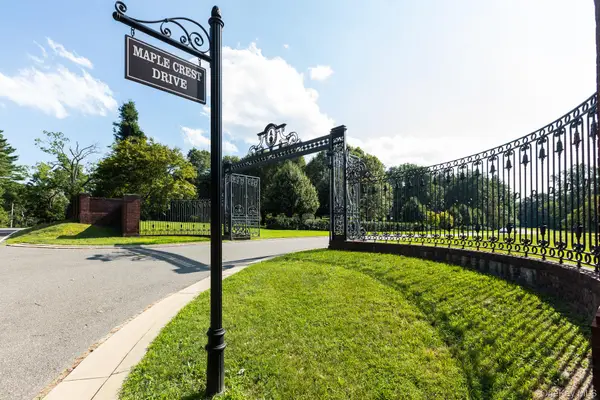 $2,499,000Active3.7 Acres
$2,499,000Active3.7 AcresLot #3 Maple Crest Drive, Old Westbury, NY 11568
MLS# 944015Listed by: DANIEL GALE SOTHEBYS INTL RLTY - Open Wed, 4:30 to 6pmNew
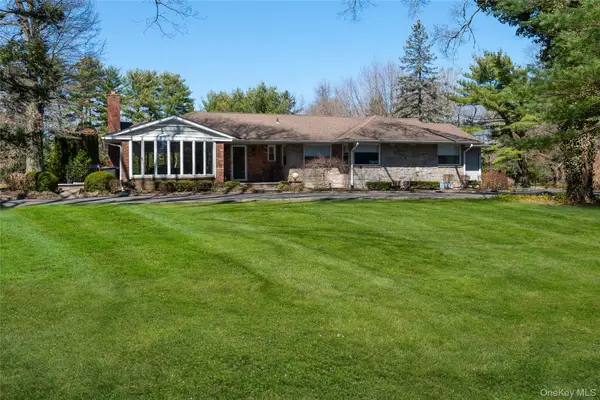 $1,949,000Active4 beds 3 baths2,581 sq. ft.
$1,949,000Active4 beds 3 baths2,581 sq. ft.189 Old Westbury Road, Old Westbury, NY 11568
MLS# 940860Listed by: DANIEL GALE SOTHEBYS INTL RLTY 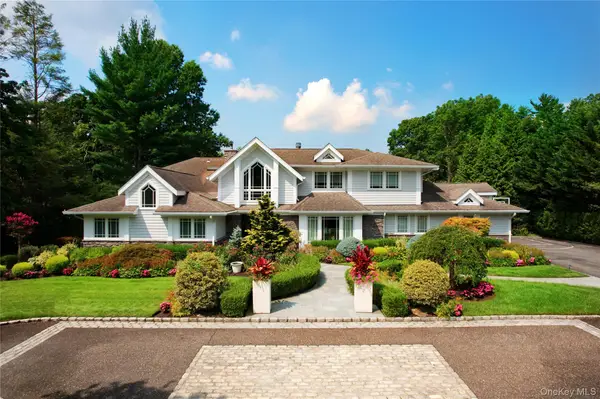 $3,799,000Active5 beds 6 baths4,800 sq. ft.
$3,799,000Active5 beds 6 baths4,800 sq. ft.4 Meadowbrook Lane, Old Westbury, NY 11568
MLS# 940441Listed by: COMPASS GREATER NY LLC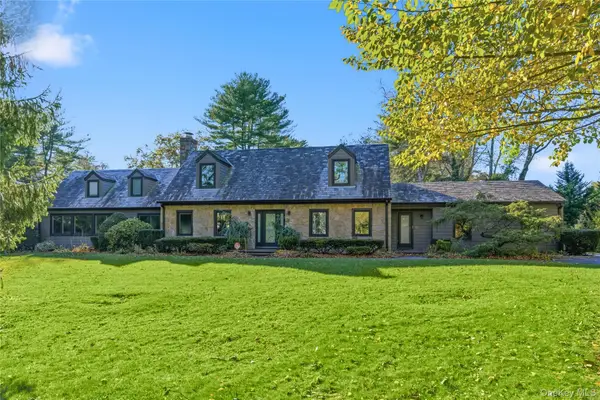 $2,788,000Pending3 beds 4 baths3,522 sq. ft.
$2,788,000Pending3 beds 4 baths3,522 sq. ft.108 Bacon Road, Old Westbury, NY 11568
MLS# 932925Listed by: COMPASS GREATER NY LLC- Open Thu, 12 to 1pm
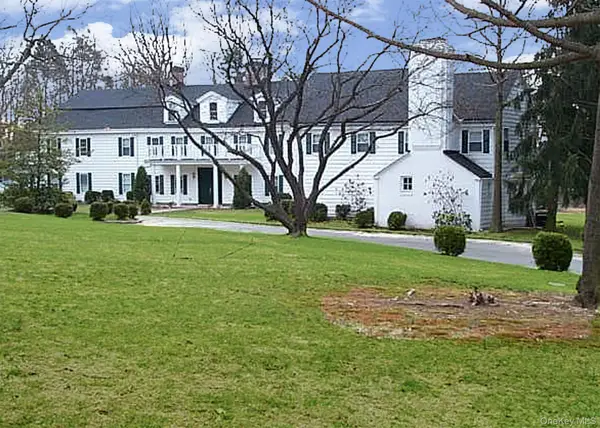 $1,995,000Active7 beds 6 baths9,076 sq. ft.
$1,995,000Active7 beds 6 baths9,076 sq. ft.2 Langley Lane, Old Westbury, NY 11568
MLS# 939818Listed by: FOUR SEASONS REALTY TEAM 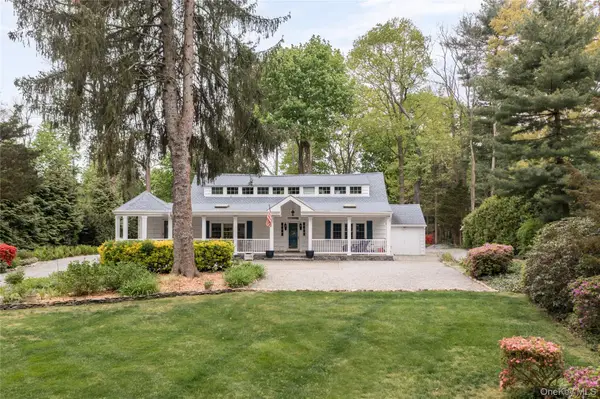 $1,299,000Pending3 beds 3 baths2,071 sq. ft.
$1,299,000Pending3 beds 3 baths2,071 sq. ft.32 Hicks Lane, Old Westbury, NY 11568
MLS# 929138Listed by: DANIEL GALE SOTHEBYS INTL RLTY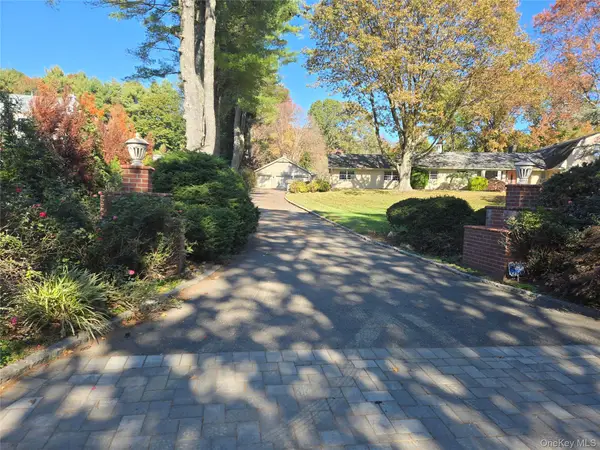 $2,899,000Active5 beds 5 baths4,700 sq. ft.
$2,899,000Active5 beds 5 baths4,700 sq. ft.24 Rolling Hill Road, Old Westbury, NY 11568
MLS# 929036Listed by: BERKSHIRE HATHAWAY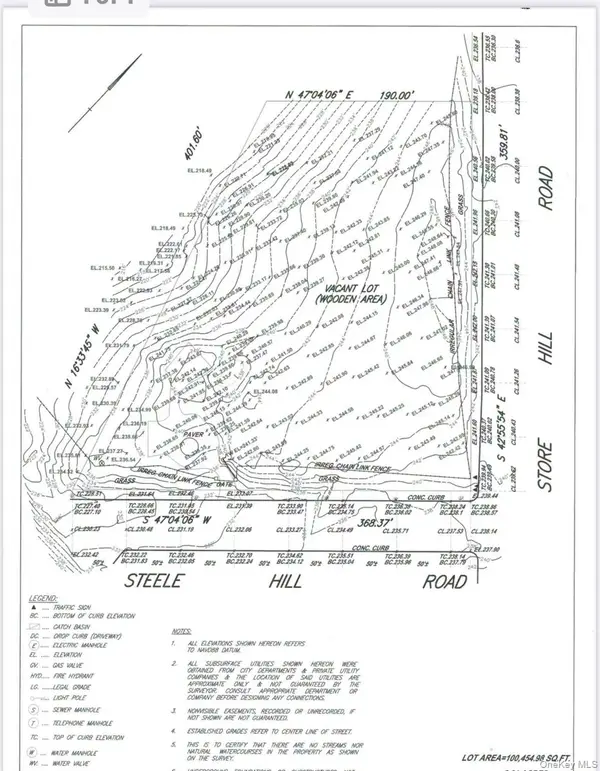 $1,599,999Active2.31 Acres
$1,599,999Active2.31 Acres5 Steele Hill Road, Old Westbury, NY 11568
MLS# 928792Listed by: VISION HOMES REAL ESTATE LLC
