4723 State Route 213, Olivebridge, NY 12461
Local realty services provided by:Better Homes and Gardens Real Estate Dream Properties
Listed by: amy owens
Office: coldwell banker village green
MLS#:931088
Source:OneKey MLS
Price summary
- Price:$699,000
- Price per sq. ft.:$358.09
About this home
Opportunity Awaits! Two Homes with stunning, panoramic mountain views on 4.88 Acres.
This unique and private property in Olivebridge features two separately deeded homes situated on a combined 4.88 acres, offering sweeping, unobstructed views of Ashokan High Point, Slide and the surrounding Catskill Mountains. From nearly every angle, the landscape stretches out before you, creating a peaceful and secluded retreat that's rarely available.
The main house is a spacious single-story home with four bedrooms and three full baths. The living room, centered around a cozy fireplace, opens to a large screened-in porch that frames the stunning mountain views, while the dining area leads directly onto a deck—perfect for outdoor meals with an unforgettable backdrop. A new washer and dryer have been moved into the smaller of the 4 bedrooms for single floor laundry access. The home also includes a full basement equipped with a B-Dry system, providing excellent storage or potential additional living space. For added peace of mind, a whole-house on-demand generator ensures you're never without power. A one-car garage completes the main residence.
The 630sf separate cottage sits on two of the acres and includes two bedrooms and one full bath, along with kitchen, dining area, and living room. A private front porch offers the same expansive views, making it ideal for guests, extended family, or as an income-generating rental. The cottage has its own driveway, well and septic offering privacy and independence from the main house.
This property features mature Cherry, Pear, Crab Apple trees and Autumn Berry bushes...A charming potting shed adds character and functional outdoor space for gardening or creative projects. Located just minutes from the Ashokan Reservoir, this peaceful haven is also convenient to Woodstock, Phoenicia, Kingston, Stone Ridge, and Accord, offering the best of both solitude and accessibility.
Whether you're seeking a family compound, a dual-residence investment opportunity, or a mountain-view retreat unlike any other, this extraordinary property will be well worth the investment with just a little TLC and vision.
**Property estimates on Zillow and Realtor are based on the one home with 2.88 acres only**
A 3D Walkthrough Tour is available in the digital Lookbook or by request from the listing agent.
Contact an agent
Home facts
- Year built:1932
- Listing ID #:931088
- Added:102 day(s) ago
- Updated:February 12, 2026 at 12:28 PM
Rooms and interior
- Bedrooms:4
- Total bathrooms:3
- Full bathrooms:3
- Living area:1,952 sq. ft.
Heating and cooling
- Heating:Oil, Wood
Structure and exterior
- Year built:1932
- Building area:1,952 sq. ft.
- Lot area:2.88 Acres
Schools
- High school:Onteora High School
- Middle school:Onteora Middle School
- Elementary school:Reginald Bennett Elementary School
Utilities
- Water:Well
- Sewer:Septic Tank
Finances and disclosures
- Price:$699,000
- Price per sq. ft.:$358.09
- Tax amount:$4,973 (2025)
New listings near 4723 State Route 213
- New
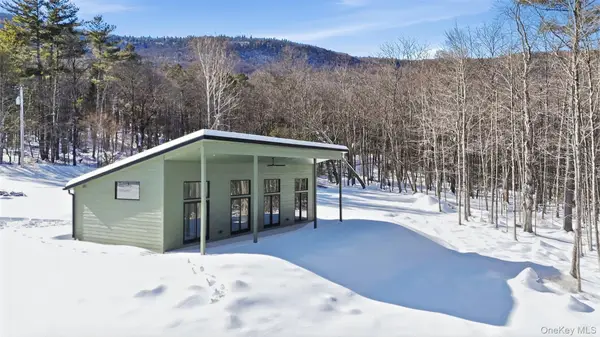 $599,000Active2 beds 2 baths1,000 sq. ft.
$599,000Active2 beds 2 baths1,000 sq. ft.349 High Point Mountain Road, Olivebridge, NY 12461
MLS# 958833Listed by: BHHS NUTSHELL REALTY - New
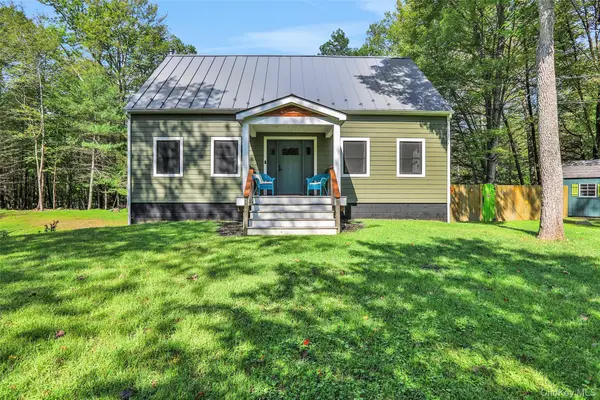 $599,900Active3 beds 2 baths1,750 sq. ft.
$599,900Active3 beds 2 baths1,750 sq. ft.110 Brown Station Road, Olivebridge, NY 12461
MLS# 957407Listed by: BERARDI REALTY 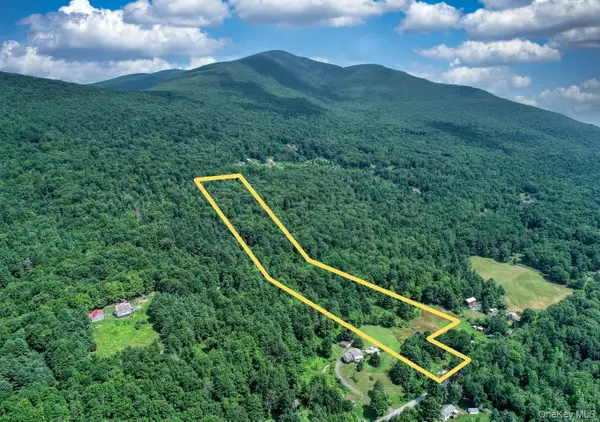 $289,900Active13.14 Acres
$289,900Active13.14 Acres252 Upper Samsonville Road, Olivebridge, NY 12461
MLS# 936475Listed by: BERARDI REALTY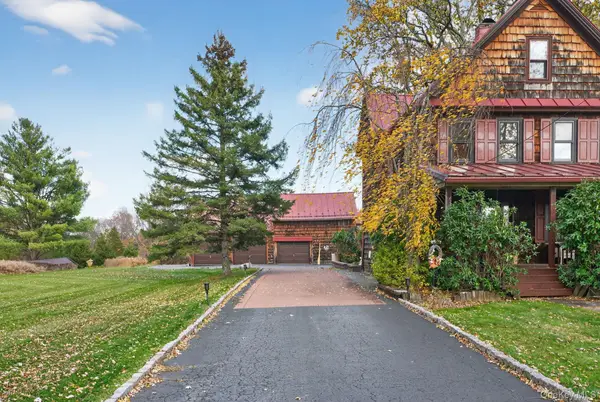 $599,000Active3 beds 1 baths1,930 sq. ft.
$599,000Active3 beds 1 baths1,930 sq. ft.5030 State Route 213, Olivebridge, NY 12461
MLS# 937666Listed by: BERARDI REALTY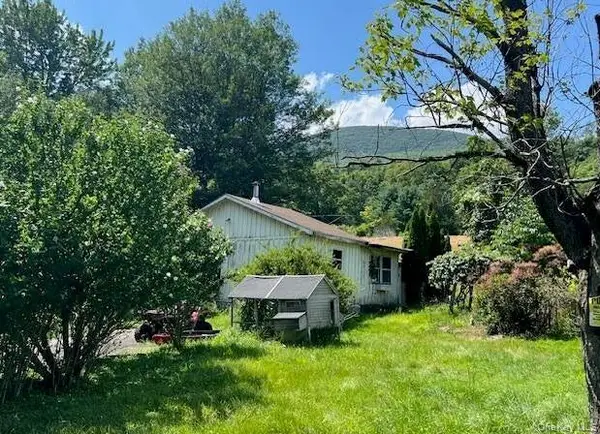 $149,900Active1 beds 1 baths672 sq. ft.
$149,900Active1 beds 1 baths672 sq. ft.244 Upper Samsonville Road, Olivebridge, NY 12461
MLS# 936413Listed by: BERARDI REALTY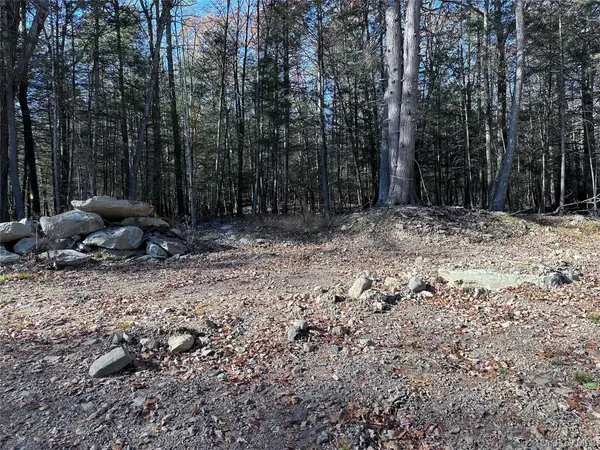 $75,000Active0.33 Acres
$75,000Active0.33 Acres1470 County Road 2, Olivebridge, NY 12461
MLS# 931941Listed by: BHHS NUTSHELL REALTY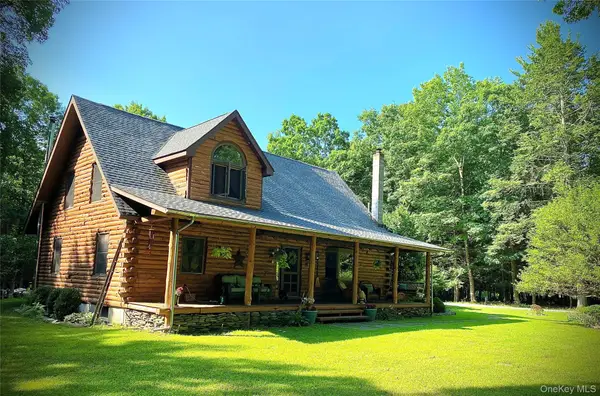 $890,000Active3 beds 2 baths2,184 sq. ft.
$890,000Active3 beds 2 baths2,184 sq. ft.2246 County Road 3, Olivebridge, NY 12461
MLS# 927720Listed by: COMPASS GREATER NY, LLC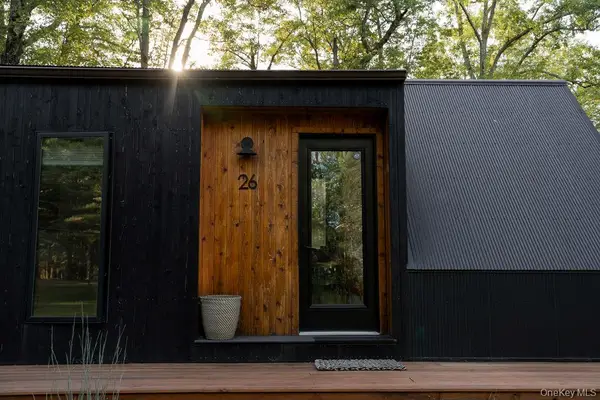 $360,000Active1 beds 1 baths405 sq. ft.
$360,000Active1 beds 1 baths405 sq. ft.26 Kelder Road, Olivebridge, NY 12461
MLS# 921716Listed by: FOUR SEASONS SOTHEBYS INTL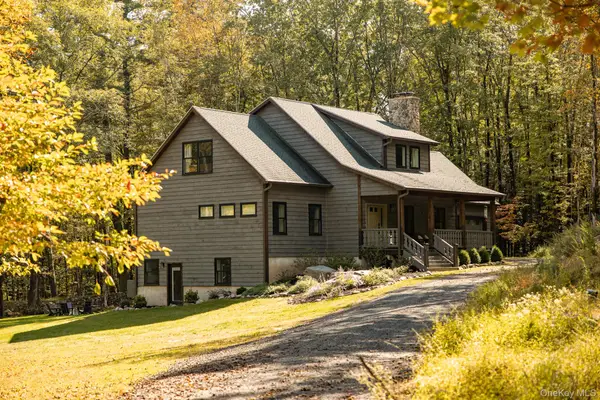 $1,275,000Active3 beds 3 baths2,181 sq. ft.
$1,275,000Active3 beds 3 baths2,181 sq. ft.483 Acorn Hill Road, Olivebridge, NY 12461
MLS# 920223Listed by: BHHS NUTSHELL REALTY

