106 Mystic Drive #106, Ossining, NY 10562
Local realty services provided by:Better Homes and Gardens Real Estate Shore & Country Properties
106 Mystic Drive #106,Ossining, NY 10562
$1,099,000
- 3 Beds
- 4 Baths
- 3,638 sq. ft.
- Condominium
- Pending
Listed by:jody toth
Office:corcoran legends realty
MLS#:906605
Source:OneKey MLS
Price summary
- Price:$1,099,000
- Price per sq. ft.:$302.09
- Monthly HOA dues:$800
About this home
Mystic Pointe in Ossinng is a coveted gated community tucked between the Hudson and N. Highland Ave., offering a serene lifestyle with the convenience of nearby Croton-on-Hudson Metro North, local shops and scenic nature trails. This highly desirable Chatham end unit model has been meticulously maintained and features a sought-after main level primary suite with en-suite bath. The open and inviting main level also includes a spacious living room with wood-burning fireplace and sliding glass doors to wraparound deck, a formal dining area, den, powder room, and a gourmet eat-in kitchen with Bosch, wolf and Sub-Zero appliances plus a center island for casual dining and entertaining.
Upstairs, you'll find a versatile home office (or 3rd bedroom option), a guest bedroom, and a full hall bathroom.
The expansive lower level (1,443 sq.ft) offers incredible additional living space including a great room with travertine floors and gas fireplace, billiard area, a second office or bedroom, full bathroom, laundry, storage room and a climate controlled wine cellar. This level opens to a private patio for seamless indoor-outdoor living.
Mystic Pointe residents enjoy exceptional amenities: a beautifully appointed clubhouse with fully equipped kitchen, lounge, full gym, sauna, community pool with kiddie pool, playground, tennis and pickleball court.
With 3,638 sq.ft of living space this Chatham unit is listed as a a 2-bedroom townhouse in the offering plan and a 3 bedroom in town records but it truly lives much larger. A rare opportunity to enjoy space, flexibility and resort style amenities in a prime Hudson River community.
Contact an agent
Home facts
- Year built:1998
- Listing ID #:906605
- Added:41 day(s) ago
- Updated:October 15, 2025 at 03:28 PM
Rooms and interior
- Bedrooms:3
- Total bathrooms:4
- Full bathrooms:3
- Half bathrooms:1
- Living area:3,638 sq. ft.
Heating and cooling
- Cooling:Central Air
- Heating:Forced Air, Natural Gas
Structure and exterior
- Year built:1998
- Building area:3,638 sq. ft.
Schools
- High school:Ossining High School
- Middle school:Anne M Dorner Middle School
- Elementary school:Brookside
Utilities
- Water:Public, Water Available
- Sewer:Public Sewer, Sewer Available
Finances and disclosures
- Price:$1,099,000
- Price per sq. ft.:$302.09
- Tax amount:$16,323 (2025)
New listings near 106 Mystic Drive #106
- New
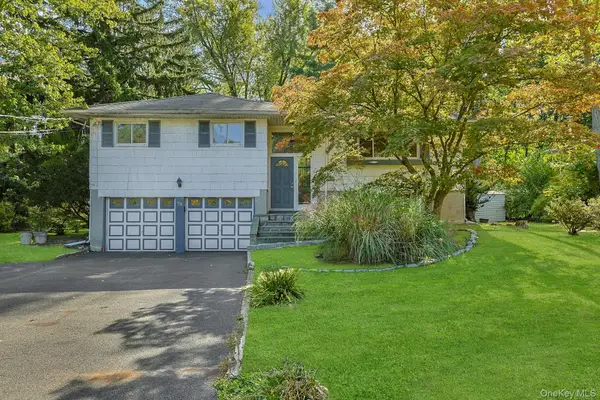 $479,000Active3 beds 2 baths1,554 sq. ft.
$479,000Active3 beds 2 baths1,554 sq. ft.78 Croton Dam Road, Ossining, NY 10562
MLS# 923293Listed by: COMPASS GREATER NY, LLC - Coming Soon
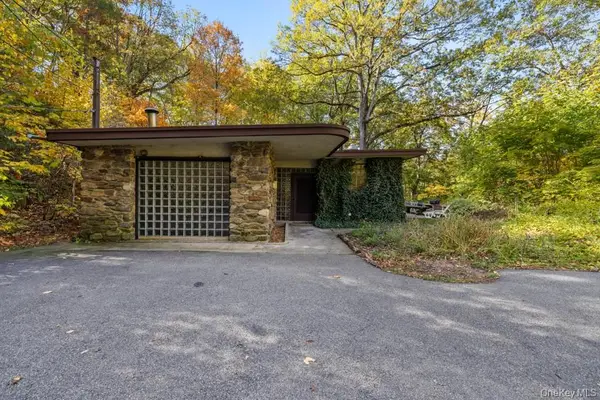 $750,000Coming Soon2 beds 1 baths
$750,000Coming Soon2 beds 1 baths1305 Grants Lane, Ossining, NY 10562
MLS# 923783Listed by: COMPASS GREATER NY, LLC - Coming SoonOpen Sat, 10:30am to 12pm
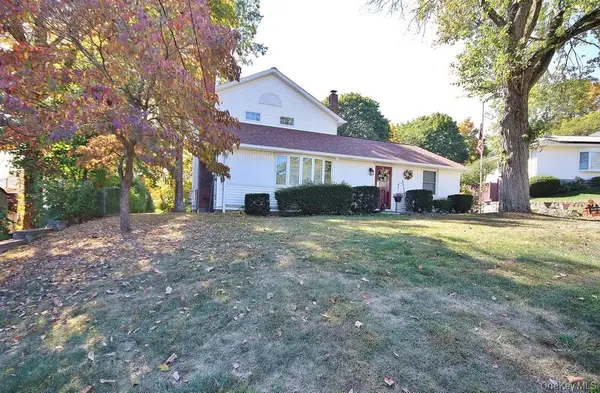 $699,222Coming Soon6 beds 3 baths
$699,222Coming Soon6 beds 3 baths7 Grandview Avenue, Ossining, NY 10562
MLS# 923861Listed by: MARK SEIDEN REAL ESTATE TEAM - Open Sun, 9am to 5pmNew
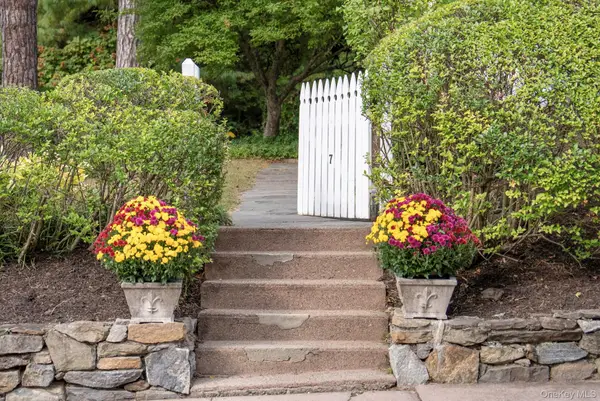 $699,000Active3 beds 2 baths1,332 sq. ft.
$699,000Active3 beds 2 baths1,332 sq. ft.7 Liberty Street, Ossining, NY 10562
MLS# 922864Listed by: COMPASS GREATER NY, LLC - Coming Soon
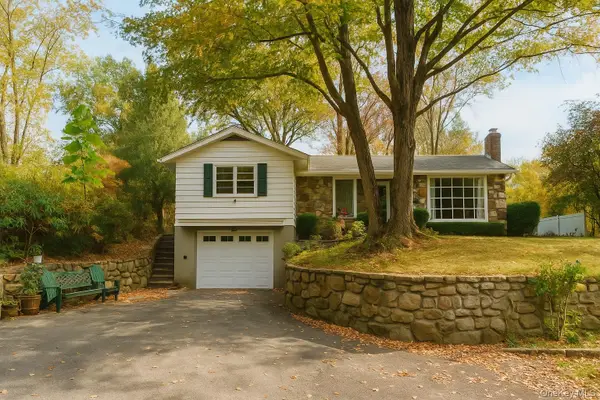 $799,000Coming Soon3 beds 2 baths
$799,000Coming Soon3 beds 2 baths110 Morningside Drive, Ossining, NY 10562
MLS# 922346Listed by: HOMESMART HOMES & ESTATES - Open Sat, 11am to 1pmNew
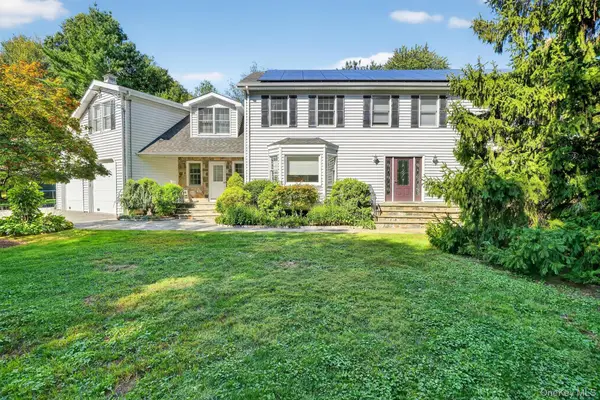 $1,320,000Active4 beds 3 baths3,813 sq. ft.
$1,320,000Active4 beds 3 baths3,813 sq. ft.11 Knollwood Drive, Ossining, NY 10562
MLS# 922416Listed by: HOULIHAN LAWRENCE INC. - New
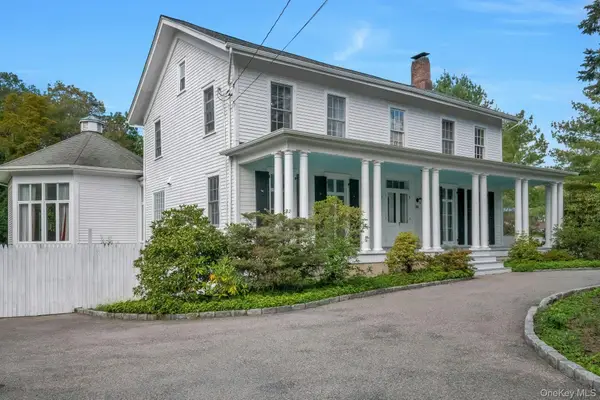 $899,888Active4 beds 3 baths3,946 sq. ft.
$899,888Active4 beds 3 baths3,946 sq. ft.59 Somerstown Road, Ossining, NY 10562
MLS# 885392Listed by: HOULIHAN LAWRENCE INC. - New
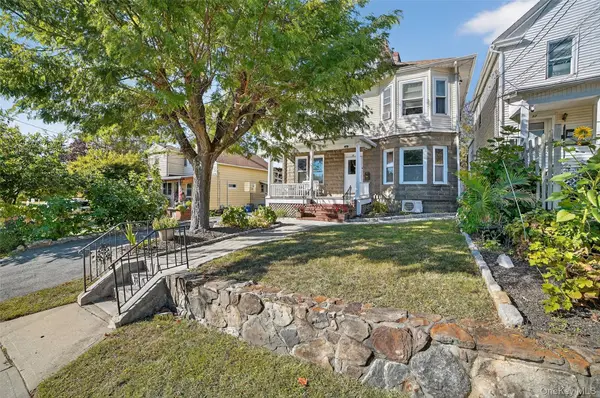 $899,900Active7 beds 4 baths3,000 sq. ft.
$899,900Active7 beds 4 baths3,000 sq. ft.25 Washington Avenue, Ossining, NY 10562
MLS# 920154Listed by: COMPASS GREATER NY, LLC 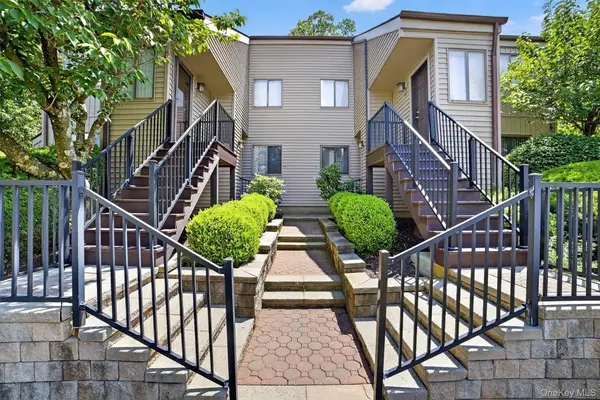 $452,000Active2 beds 2 baths1,243 sq. ft.
$452,000Active2 beds 2 baths1,243 sq. ft.14-1 Steven Drive, Ossining, NY 10562
MLS# 920635Listed by: WILLIAM RAVEIS REAL ESTATE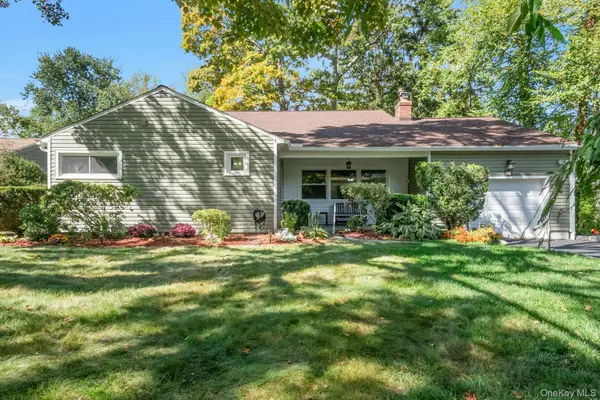 $799,800Active5 beds 3 baths2,429 sq. ft.
$799,800Active5 beds 3 baths2,429 sq. ft.48 Ganung Drive, Ossining, NY 10562
MLS# 908719Listed by: HOULIHAN LAWRENCE INC.
