16 Rockledge Avenue #3E-1, Ossining, NY 10562
Local realty services provided by:Better Homes and Gardens Real Estate Dream Properties
Listed by: marcia a. sousa
Office: weichert realtors
MLS#:909265
Source:OneKey MLS
Price summary
- Price:$510,000
- Price per sq. ft.:$248.78
About this home
Welcome to Scarborough Manor, a premier Hudson River co-op community in Ossining offering resort-style amenities and spacious living. This rare three-bedroom, two-bath apartment in Building 1 spans 2,050 sq ft—one of the largest layouts in the complex—and is just minutes from the Scarborough Metro-North station.
The oversized living room opens to a private terrace with Hudson River views, while the dining area flows into a kitchen with white cabinetry, ample storage, and a breakfast nook. The private wing features a primary suite with walk-in closet and en-suite bath, plus two additional bedrooms with double closets and a full hall bath. Gleaming hardwood floors installed ~8 years ago remain in pristine condition, and the entire apartment was freshly repainted at a cost of over $10,000, offering a true move-in ready home.
Monthly maintenance includes central A/C via the building’s fan coil unit system, providing year-round comfort with air conditioning costs covered. A scenic river-view walk from Building 1 leads to the clubhouse with fitness center, billiards, event space, library, and lobby lounge. Residents also enjoy a riverside pool, landscaped walking paths, and multiple seating areas. Parking includes two unassigned outdoor spaces and no waitlist for a garage spot.
Additional features:
• Private terrace with Hudson River views
• Ceiling fans in bedrooms included in the sale
• 24-hour gatehouse and security; building locked nightly with intercom access
• Park-like grounds with mature landscaping
• Easy access to Metro-North, Route 9, Ossining & Briarcliff shops and dining.
This is more than just an apartment—it’s a lifestyle, combining space, amenities, and Hudson River views in one of Westchester’s most sought-after co-op communities.
Contact an agent
Home facts
- Year built:1970
- Listing ID #:909265
- Added:96 day(s) ago
- Updated:December 17, 2025 at 10:28 PM
Rooms and interior
- Bedrooms:3
- Total bathrooms:2
- Full bathrooms:2
- Living area:2,050 sq. ft.
Heating and cooling
- Cooling:Central Air
Structure and exterior
- Year built:1970
- Building area:2,050 sq. ft.
Schools
- High school:Ossining High School
- Middle school:Anne M Dorner Middle School
- Elementary school:Brookside
Utilities
- Water:Public
- Sewer:Public Sewer
Finances and disclosures
- Price:$510,000
- Price per sq. ft.:$248.78
New listings near 16 Rockledge Avenue #3E-1
- New
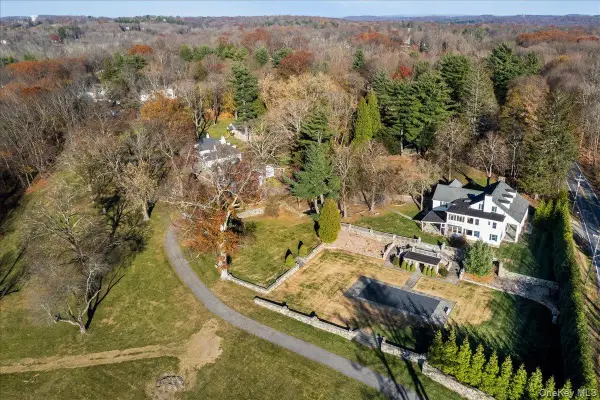 $3,500,000Active7 beds 7 baths5,502 sq. ft.
$3,500,000Active7 beds 7 baths5,502 sq. ft.83 Somerstown Road, Ossining, NY 10562
MLS# 942815Listed by: JULIA B FEE SOTHEBYS INT. RLTY - New
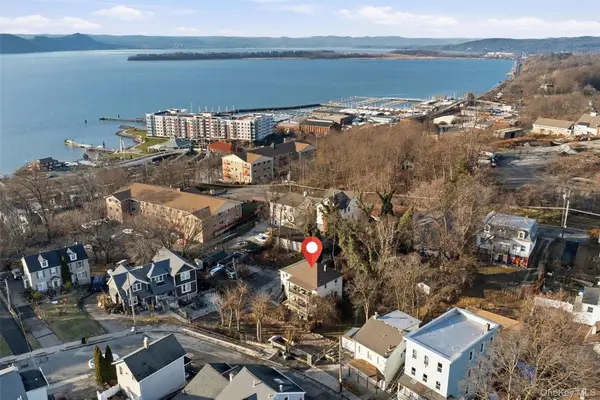 $729,000Active4 beds 2 baths1,851 sq. ft.
$729,000Active4 beds 2 baths1,851 sq. ft.3 Hamilton Avenue, Ossining, NY 10562
MLS# 942775Listed by: EXP REALTY 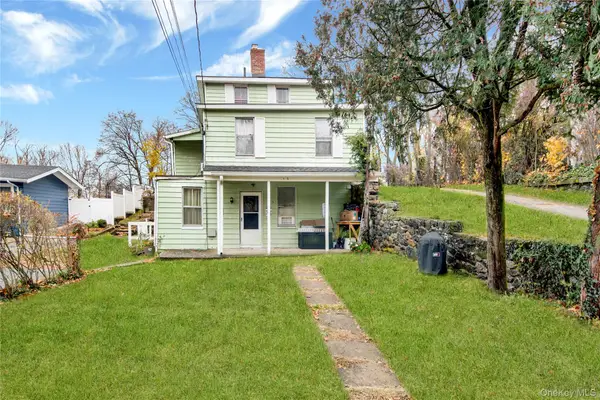 $689,000Pending8 beds 3 baths2,442 sq. ft.
$689,000Pending8 beds 3 baths2,442 sq. ft.15 Ferris Place, Ossining, NY 10562
MLS# 940784Listed by: ERA INSITE REALTY SERVICES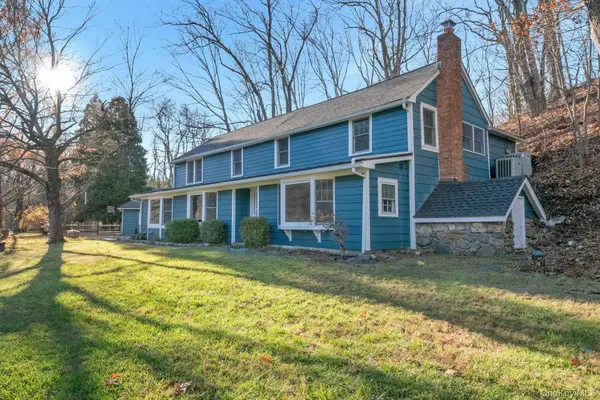 $929,000Active3 beds 3 baths2,424 sq. ft.
$929,000Active3 beds 3 baths2,424 sq. ft.1364 Spring Valley Road, Ossining, NY 10562
MLS# 937683Listed by: DOUGLAS ELLIMAN REAL ESTATE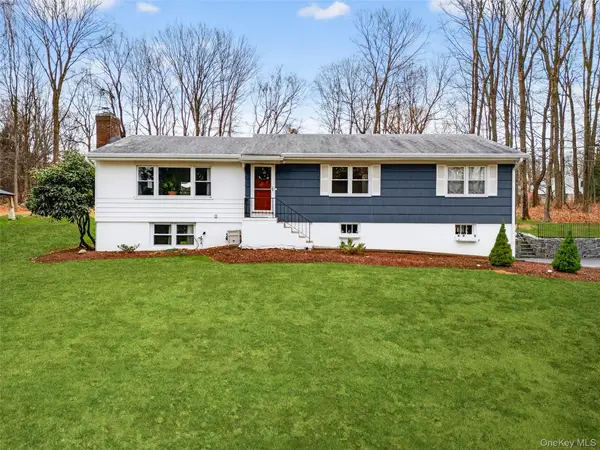 $799,000Active3 beds 3 baths2,030 sq. ft.
$799,000Active3 beds 3 baths2,030 sq. ft.6 Ichabod Lane, Ossining, NY 10562
MLS# 940708Listed by: KELLER WILLIAMS NY REALTY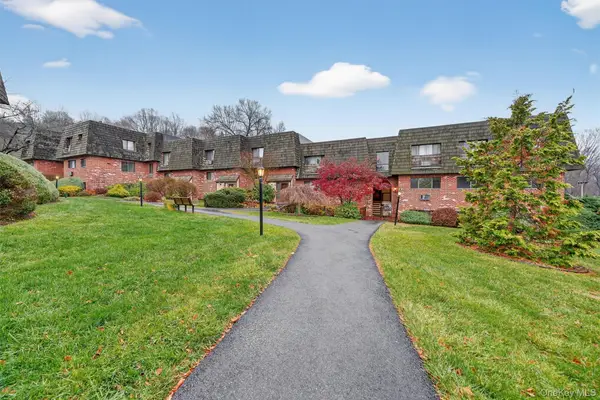 $449,000Active3 beds 2 baths1,431 sq. ft.
$449,000Active3 beds 2 baths1,431 sq. ft.7 Briarcliff Drive S #13, Ossining, NY 10562
MLS# 939400Listed by: HOULIHAN LAWRENCE INC.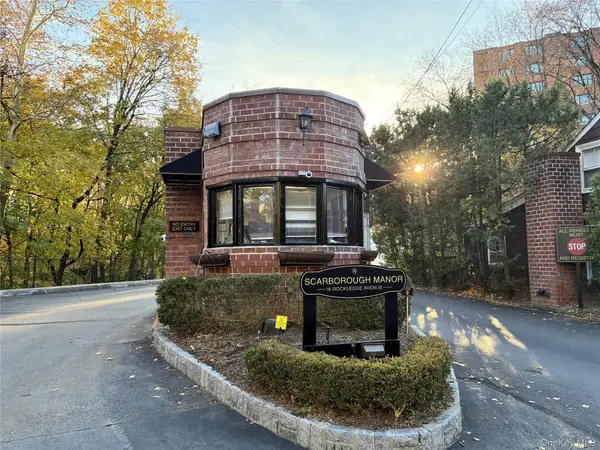 $279,000Pending1 beds 1 baths1,196 sq. ft.
$279,000Pending1 beds 1 baths1,196 sq. ft.16 Rockledge Avenue #5L-2, Ossining, NY 10562
MLS# 938359Listed by: CORCORAN LEGENDS REALTY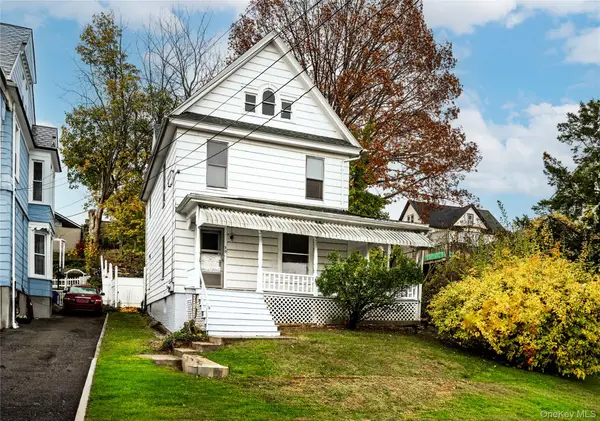 $519,000Active3 beds 2 baths2,198 sq. ft.
$519,000Active3 beds 2 baths2,198 sq. ft.39 Hamilton Avenue, Ossining, NY 10562
MLS# 936129Listed by: KANE & ASSOCIATES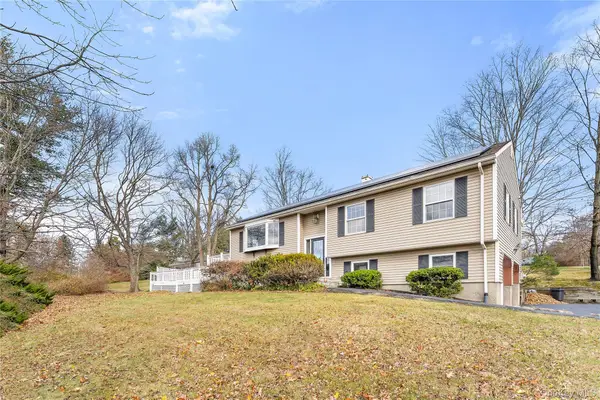 $799,000Active3 beds 2 baths1,736 sq. ft.
$799,000Active3 beds 2 baths1,736 sq. ft.70 Cedar Lane, Ossining, NY 10562
MLS# 937105Listed by: JULIA B FEE SOTHEBYS INT. RLTY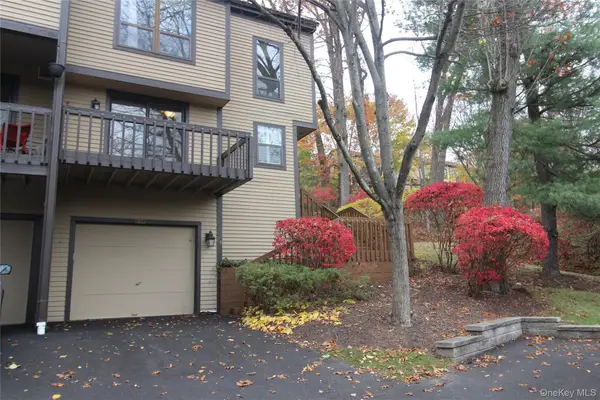 $589,000Pending2 beds 3 baths1,886 sq. ft.
$589,000Pending2 beds 3 baths1,886 sq. ft.126 Whitetail Circle, Ossining, NY 10562
MLS# 935955Listed by: COLDWELL BANKER REALTY
