16 Rockledge Avenue #7D-1, Ossining, NY 10562
Local realty services provided by:Better Homes and Gardens Real Estate Choice Realty
16 Rockledge Avenue #7D-1,Ossining, NY 10562
$379,000
- 1 Beds
- 1 Baths
- 1,284 sq. ft.
- Co-op
- Pending
Listed by:sarah mirza mulhall
Office:julia b fee sothebys int. rlty
MLS#:904860
Source:OneKey MLS
Price summary
- Price:$379,000
- Price per sq. ft.:$295.17
About this home
Welcome to this tastefully renovated corner penthouse co-op in the coveted Scarborough Manor development. This spacious unit offers stunning, unobstructed panoramic river views from every room! The home has an abundance of large windows creating a light-filled, airy atmosphere. As you step in your are welcomed by an oversized foyer that leads to the breathtaking living room with beautiful hardwood floors. The large updated kitchen features custom white cabinetry, stone counters and flows effortlessly to a good sized dining room perfect for entertaining. The generously sized bedroom is a peaceful retreat with ample closet space, while the beautifully updated bathroom showcases a modern, clean, timeless design. Enjoy your morning coffee and soak up the beauty that surrounds you on your own private terrace. Recent building updates include updated hallways, new lighting, HVAC systems, and a conversion to gas for added efficiency. Laundry is conveniently located on every floor. Complex amenities include an outdoor heated pool—with a spectacular riverfront location with stunning views. A clubhouse with a library, fitness center, sauna, ping-pong table, and billiard room. 24/7 staffed gatehouse for added security. Incredible location, a peaceful retreat yet walking distance to fabulous shopping, delicious restaurants and more.
Contact an agent
Home facts
- Year built:1970
- Listing ID #:904860
- Added:61 day(s) ago
- Updated:October 28, 2025 at 04:46 AM
Rooms and interior
- Bedrooms:1
- Total bathrooms:1
- Full bathrooms:1
- Living area:1,284 sq. ft.
Heating and cooling
- Cooling:Central Air
Structure and exterior
- Year built:1970
- Building area:1,284 sq. ft.
- Lot area:12.7 Acres
Schools
- High school:Ossining High School
- Middle school:Anne M Dorner Middle School
- Elementary school:Brookside
Utilities
- Water:Public
- Sewer:Public Sewer
Finances and disclosures
- Price:$379,000
- Price per sq. ft.:$295.17
New listings near 16 Rockledge Avenue #7D-1
- Coming Soon
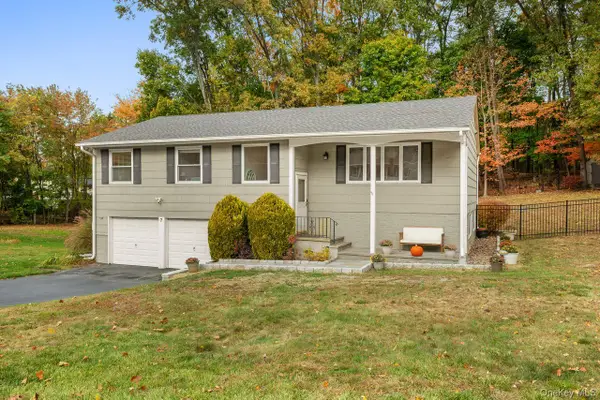 $749,000Coming Soon3 beds 2 baths
$749,000Coming Soon3 beds 2 baths7 Locust Road, Ossining, NY 10562
MLS# 928083Listed by: COLDWELL BANKER REALTY - New
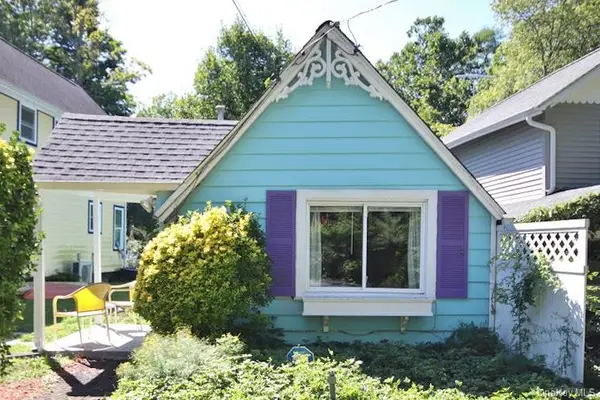 $369,222Active2 beds 2 baths972 sq. ft.
$369,222Active2 beds 2 baths972 sq. ft.42 Campwoods Grounds, Ossining, NY 10562
MLS# 928485Listed by: MARK SEIDEN REAL ESTATE TEAM - New
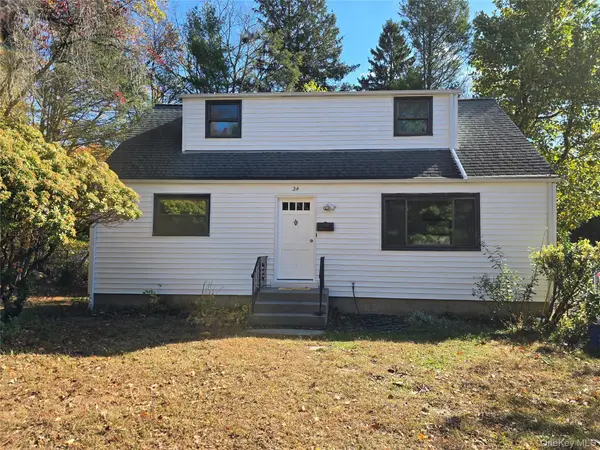 $499,000Active4 beds 1 baths1,296 sq. ft.
$499,000Active4 beds 1 baths1,296 sq. ft.24 Oakbrook Road, Ossining, NY 10562
MLS# 928410Listed by: NINE28 REALTY, LLC - Open Sat, 1 to 3pmNew
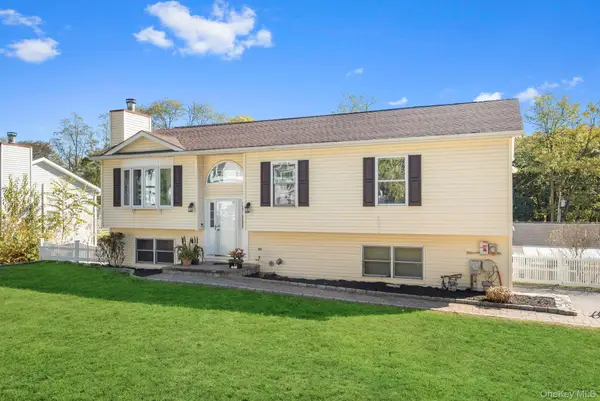 $645,000Active3 beds 2 baths1,646 sq. ft.
$645,000Active3 beds 2 baths1,646 sq. ft.5 Sabrina Lane, Ossining, NY 10562
MLS# 927692Listed by: COMPASS GREATER NY, LLC - New
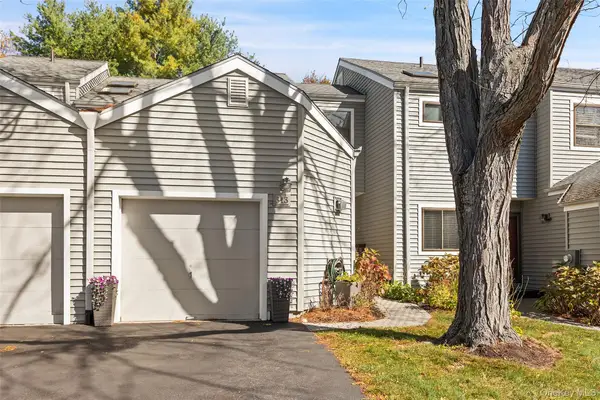 $449,900Active1 beds 2 baths1,141 sq. ft.
$449,900Active1 beds 2 baths1,141 sq. ft.313 Saddle Trail #31-3, Ossining, NY 10562
MLS# 921665Listed by: HOULIHAN LAWRENCE INC. - New
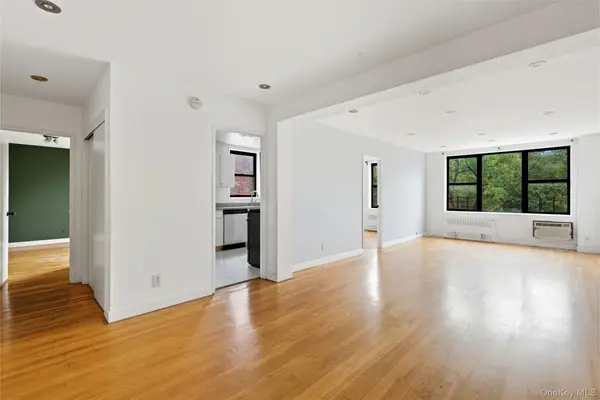 $179,000Active2 beds 1 baths936 sq. ft.
$179,000Active2 beds 1 baths936 sq. ft.119 South Highland Avenue #5B, Ossining, NY 10562
MLS# 924822Listed by: CORCORAN LEGENDS REALTY - New
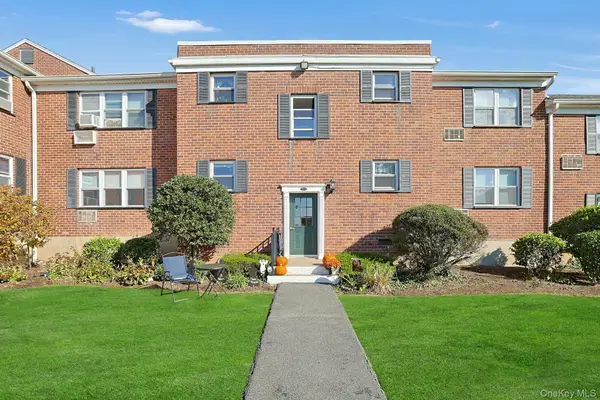 $225,000Active2 beds 1 baths950 sq. ft.
$225,000Active2 beds 1 baths950 sq. ft.123-3 South Highland Avenue #B3, Ossining, NY 10562
MLS# 923770Listed by: HOWARD HANNA RAND REALTY - New
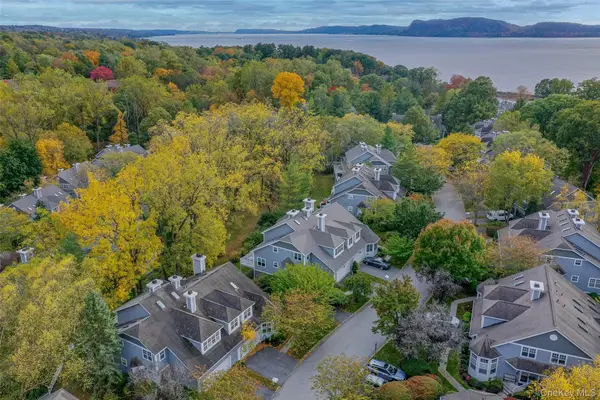 $900,000Active3 beds 3 baths2,715 sq. ft.
$900,000Active3 beds 3 baths2,715 sq. ft.9 High Ridge Road, Ossining, NY 10562
MLS# 926893Listed by: CORCORAN LEGENDS REALTY - New
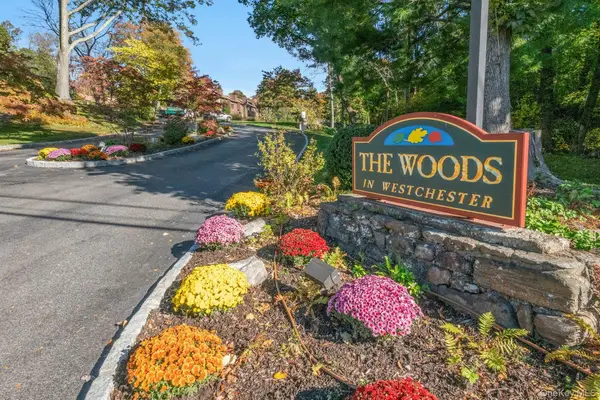 $675,000Active3 beds 3 baths1,790 sq. ft.
$675,000Active3 beds 3 baths1,790 sq. ft.112 Woods Brooke Circle, Ossining, NY 10562
MLS# 923994Listed by: HOULIHAN LAWRENCE INC. - New
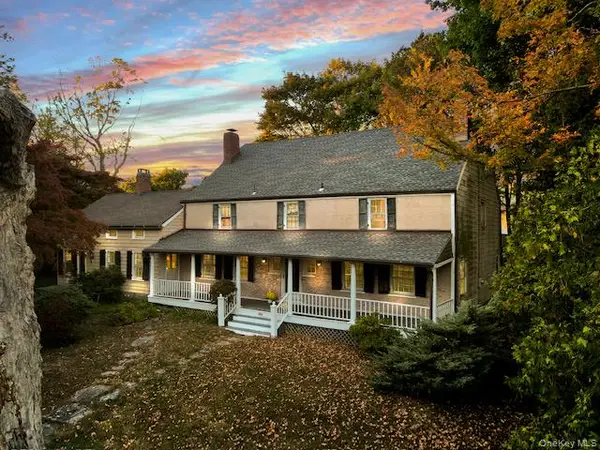 $709,000Active5 beds 3 baths3,656 sq. ft.
$709,000Active5 beds 3 baths3,656 sq. ft.33 Ryder Road, Ossining, NY 10562
MLS# 924685Listed by: HOWARD HANNA RAND REALTY
