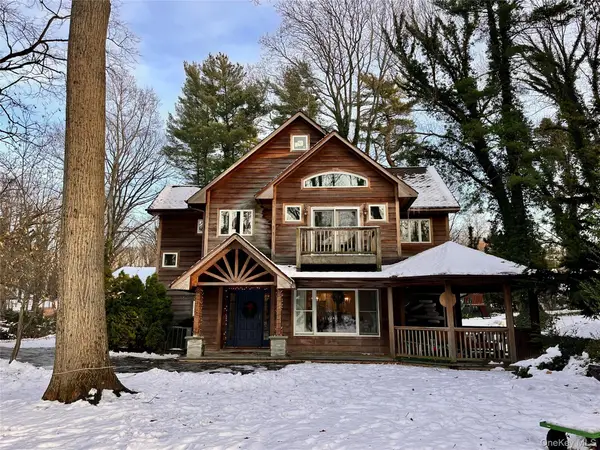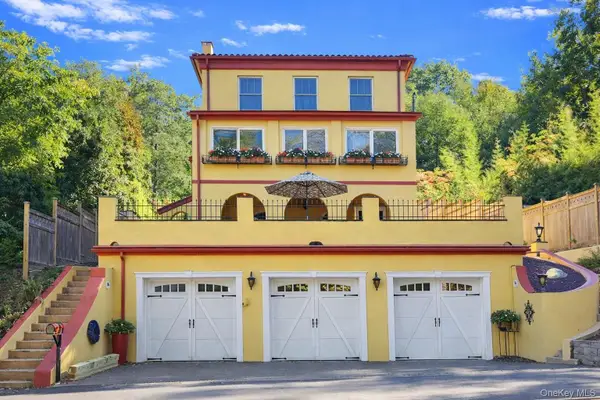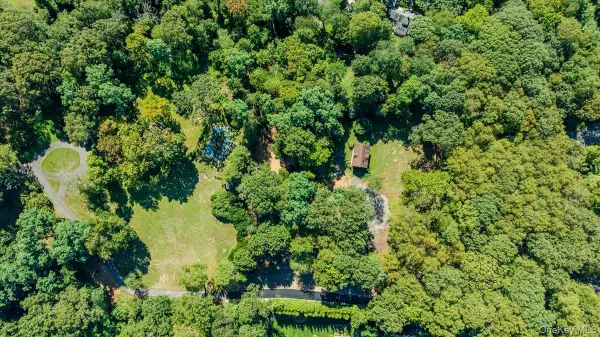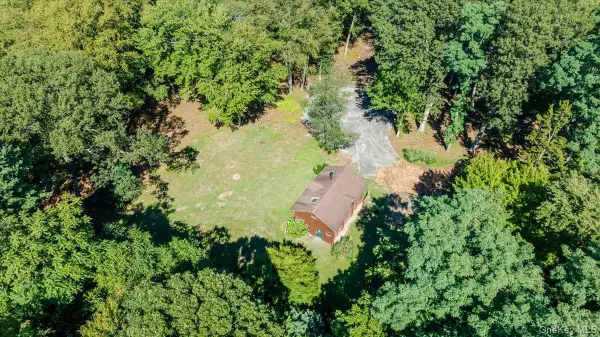62 Sabine Road, Oyster Bay Cove, NY 11791
Local realty services provided by:Better Homes and Gardens Real Estate Shore & Country Properties
62 Sabine Road,Oyster Bay Cove, NY 11791
$2,199,000
- 5 Beds
- 4 Baths
- 4,178 sq. ft.
- Single family
- Pending
Listed by: rebecca zinn cbr
Office: compass greater ny llc.
MLS#:931861
Source:OneKey MLS
Price summary
- Price:$2,199,000
- Price per sq. ft.:$526.33
About this home
Set on two exceptional acres at the end of a private cul-de-sac, this classic 5-bedroom, 4-bath Colonial offers timeless elegance, privacy, and a rare connection to Long Island’s storied estate era. A long, sweeping driveway leads to the residence, which sits elevated on the property, creating a stately first impression against its beautifully wooded surroundings.
This home occupies the historic site of the Sir Ashley Sparks Estate, Northaw, once part of a 275-acre retreat tied to prominent international figures. Blending history and opportunity, it offers traditional comfort and tremendous potential for customization or expansion.
Inside, approximately 4,200 square feet of light-filled living space includes generous formal rooms, a welcoming kitchen and family area, and flexible bedroom and office options perfect for today’s living needs. Walls of windows and serene property views bring the beauty of the setting indoors. The unfinished space upstairs can be finished to create additional living area, offering endless possibilities to tailor the home to your lifestyle.
The property also features a gunite pool, perfectly framed by its natural landscaping. A rare combination of history, privacy, and lifestyle, this residence is part of the exclusive Oyster Bay Estates enclave and located within the highly sought-after Syosset School District.
A timeless home with a remarkable past, incredible potential—and an even brighter future.
Contact an agent
Home facts
- Year built:1977
- Listing ID #:931861
- Added:94 day(s) ago
- Updated:February 13, 2026 at 02:28 AM
Rooms and interior
- Bedrooms:5
- Total bathrooms:4
- Full bathrooms:3
- Half bathrooms:1
- Living area:4,178 sq. ft.
Heating and cooling
- Cooling:Central Air
- Heating:Baseboard
Structure and exterior
- Year built:1977
- Building area:4,178 sq. ft.
- Lot area:2 Acres
Schools
- High school:Syosset Senior High School
- Middle school:South Woods Middle School
- Elementary school:Berry Hill Elementary School
Utilities
- Water:Public
- Sewer:Cesspool
Finances and disclosures
- Price:$2,199,000
- Price per sq. ft.:$526.33
- Tax amount:$35,139 (2025)
New listings near 62 Sabine Road
 $1,695,000Active4 beds 3 baths3,546 sq. ft.
$1,695,000Active4 beds 3 baths3,546 sq. ft.85 Cove Road, Oyster Bay Cove, NY 11771
MLS# 948517Listed by: DANIEL GALE SOTHEBYS INTL RLTY $1,388,000Active4 beds 3 baths2,713 sq. ft.
$1,388,000Active4 beds 3 baths2,713 sq. ft.126 Cove Road, Oyster Bay Cove, NY 11771
MLS# 924632Listed by: DOUGLAS ELLIMAN REAL ESTATE $1,900,000Active4.97 Acres
$1,900,000Active4.97 AcresParcel B-34 Yellow Cote Road, Oyster Bay Cove, NY
MLS# 912620Listed by: SIGNATURE PREMIER PROPERTIES $1,150,000Pending2.35 Acres
$1,150,000Pending2.35 AcresParcel A-34 Yellow Cote Road, Oyster Bay Cove, NY 11771
MLS# 912621Listed by: SIGNATURE PREMIER PROPERTIES

