13236 82nd Street, Ozone Park, NY 11417
Local realty services provided by:Better Homes and Gardens Real Estate Green Team
13236 82nd Street,Ozone Park, NY 11417
$899,000
- 3 Beds
- 2 Baths
- 1,280 sq. ft.
- Single family
- Pending
Listed by: zaina mainali, matthew schnepf
Office: coldwell banker american homes
MLS#:928540
Source:OneKey MLS
Price summary
- Price:$899,000
- Price per sq. ft.:$702.34
About this home
All-Brick Colonial In The Coveted Tudor Village Section Of Ozone Park—Detached Garage, Private Driveway, Solar, Finished Basement With Private Entrance, And Low Taxes
Welcome To This Beautifully Kept Three-Bedroom, Two-And-A-Half-Bath All-Brick Colonial Set On A Quiet Block In The Sought-After Tudor Village Enclave Of Ozone Park. A Classic Foyer Opens To A Sun-Splashed Living Room With Wonderfully High Ceilings And Gleaming Hardwood Floors, Flowing Seamlessly Into A Formal Dining Room For Effortless Entertaining. The Windowed, Eat-In Kitchen Offers Ample Cabinetry And Counter Space, With A Convenient Powder Room Completing The Main Level.
Upstairs, Discover Three Generously Sized Bedrooms With Excellent Closet Space And A Crisp, Windowed Full Bath. The Fully Finished Basement—Accessed By Its Own Private Entrance—Delivers Flexible Bonus Space For Recreation, Guests, Work, Or Hobbies, Plus Dedicated Storage, Laundry, And Utilities.
Outdoor Living Shines With A Private Backyard, A Detached Garage, And A Long Driveway For Multiple Cars. Additional Pluses Include Solar Panels For Energy Efficiency, Abundant Closets Throughout, And Appealingly Low Taxes.
All Of This Sits Just Moments From Serene Tudor Park, With Quick Access To Local Shopping, Dining, And Transit—Exactly Where Convenience Meets Calm. This Is The Brick Colonial, The Block, And The Neighborhood You've Been Waiting For.
Contact an agent
Home facts
- Year built:1940
- Listing ID #:928540
- Added:51 day(s) ago
- Updated:December 21, 2025 at 08:47 AM
Rooms and interior
- Bedrooms:3
- Total bathrooms:2
- Full bathrooms:2
- Living area:1,280 sq. ft.
Heating and cooling
- Cooling:ENERGY STAR Qualified Equipment
- Heating:Baseboard, Natural Gas
Structure and exterior
- Year built:1940
- Building area:1,280 sq. ft.
- Lot area:0.06 Acres
Schools
- High school:John Adams High School
- Middle school:Jhs 202 Robert H Goddard
- Elementary school:Ps 63 Old South
Utilities
- Water:Public
- Sewer:Public Sewer
Finances and disclosures
- Price:$899,000
- Price per sq. ft.:$702.34
- Tax amount:$6,207 (2024)
New listings near 13236 82nd Street
- New
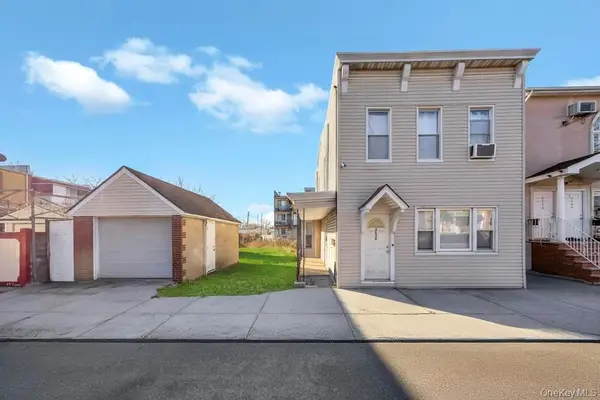 $1,389,000Active6 beds 3 baths
$1,389,000Active6 beds 3 baths95-26 86th St, Ozone Park, NY 11416
MLS# 940583Listed by: BARILLAS REALTY INC - New
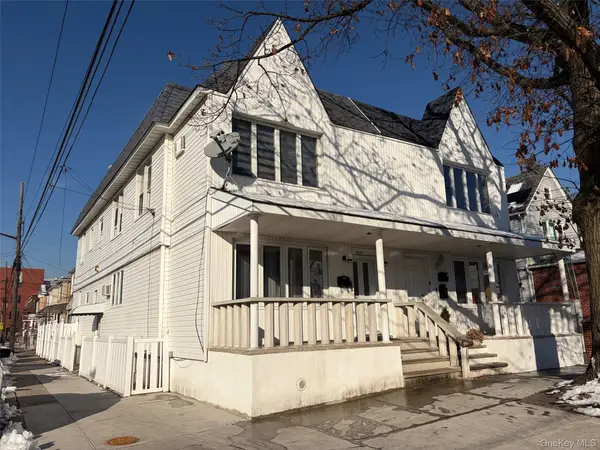 $1,283,000Active6 beds 3 baths1,944 sq. ft.
$1,283,000Active6 beds 3 baths1,944 sq. ft.10301 97th Avenue, Ozone Park, NY 11416
MLS# 944600Listed by: COLDWELL BANKER NAPOLITANO RLT - New
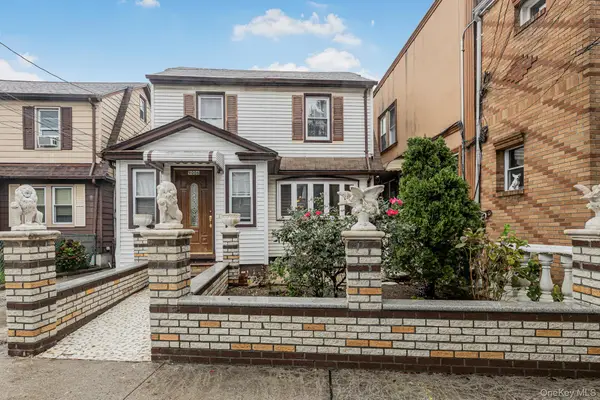 $950,000Active4 beds 2 baths1,930 sq. ft.
$950,000Active4 beds 2 baths1,930 sq. ft.9006 107th Avenue, Ozone Park, NY 11417
MLS# 939695Listed by: CHRISTIE'S INT. REAL ESTATE - New
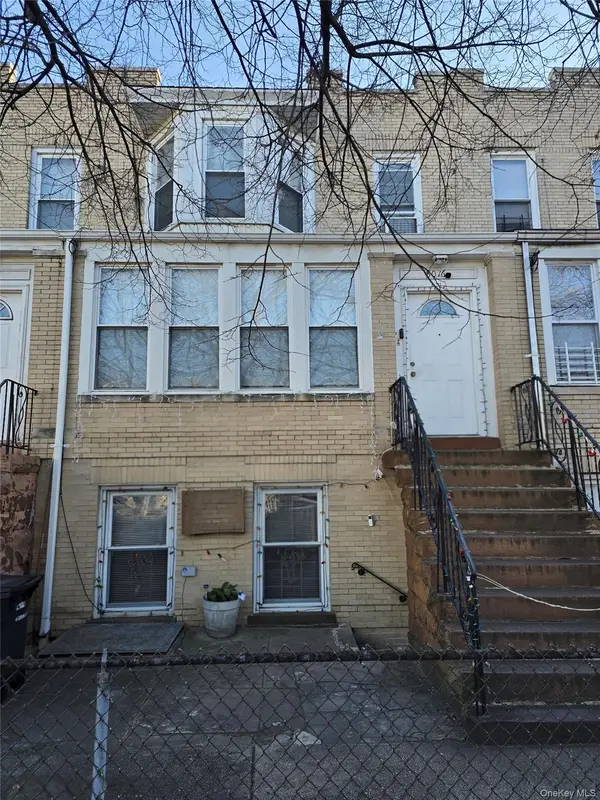 $1,099,000Active6 beds 3 baths2,820 sq. ft.
$1,099,000Active6 beds 3 baths2,820 sq. ft.80-16 95th Avenue, Ozone Park, NY 11416
MLS# 944063Listed by: ESQUIRE REALTY CIARAMELLA & CO - New
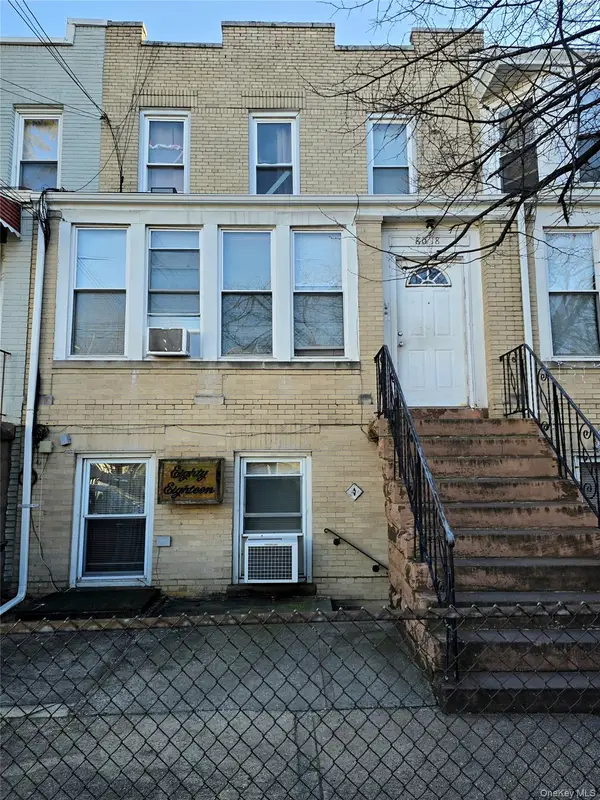 $1,099,000Active6 beds 3 baths2,820 sq. ft.
$1,099,000Active6 beds 3 baths2,820 sq. ft.80-18 95th Avenue, Ozone Park, NY 11416
MLS# 944069Listed by: ESQUIRE REALTY CIARAMELLA & CO - New
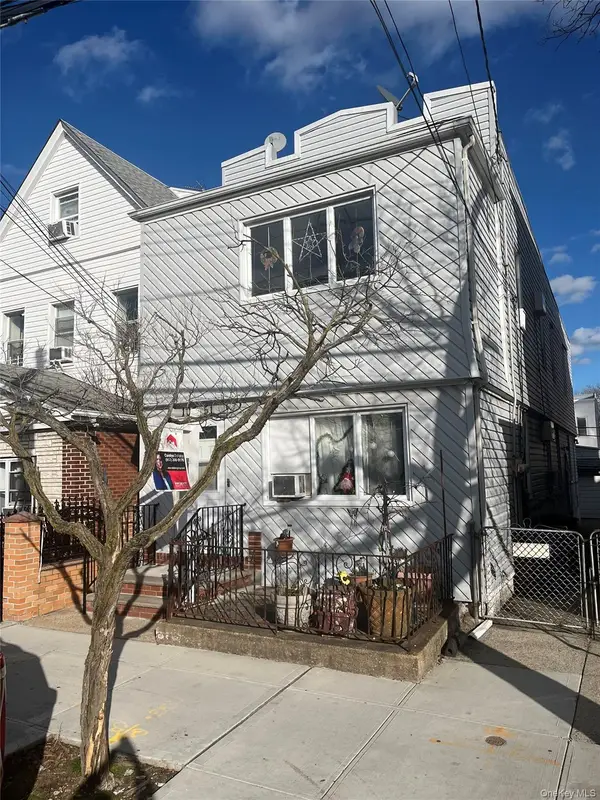 $1,050,000Active6 beds 2 baths2,196 sq. ft.
$1,050,000Active6 beds 2 baths2,196 sq. ft.103-51 102nd Street, Ozone Park, NY 11417
MLS# 943454Listed by: KELLER WILLIAMS REALTY LIBERTY - New
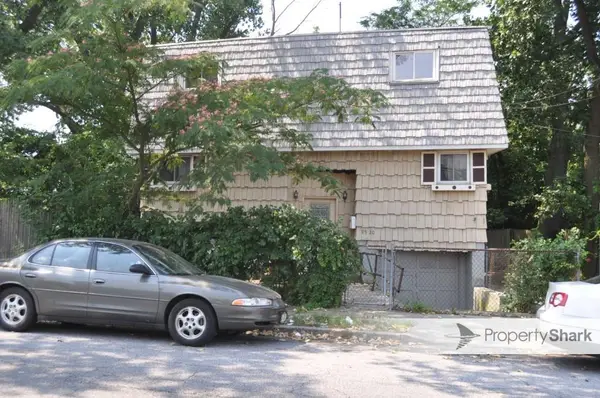 $570,000Active3 beds 3 baths858 sq. ft.
$570,000Active3 beds 3 baths858 sq. ft.99-20 Albert Road, Ozone Park, NY 11417
MLS# 497646Listed by: CAROLLO REALTY & MGNT INC - New
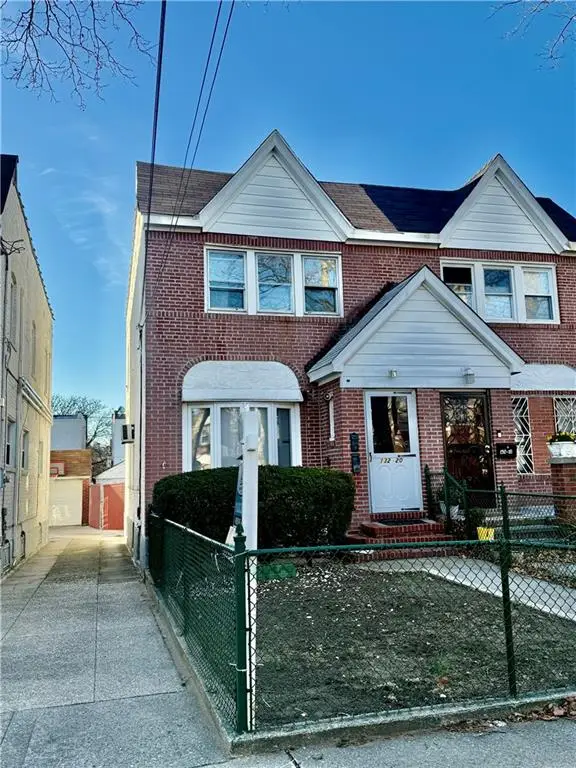 $795,000Active3 beds 2 baths1,280 sq. ft.
$795,000Active3 beds 2 baths1,280 sq. ft.132-20 82nd Street, Queens, NY 11417
MLS# 497841Listed by: EXIT REALTY PROFESSIONALS 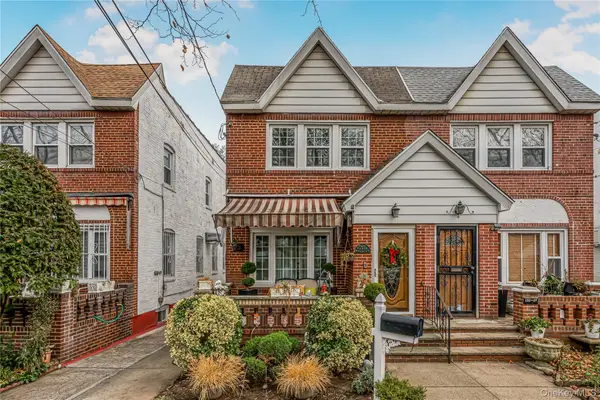 $829,000Active3 beds 2 baths1,280 sq. ft.
$829,000Active3 beds 2 baths1,280 sq. ft.13225 82nd Street, Ozone Park, NY 11417
MLS# 941897Listed by: EXIT ALL SEASONS REALTY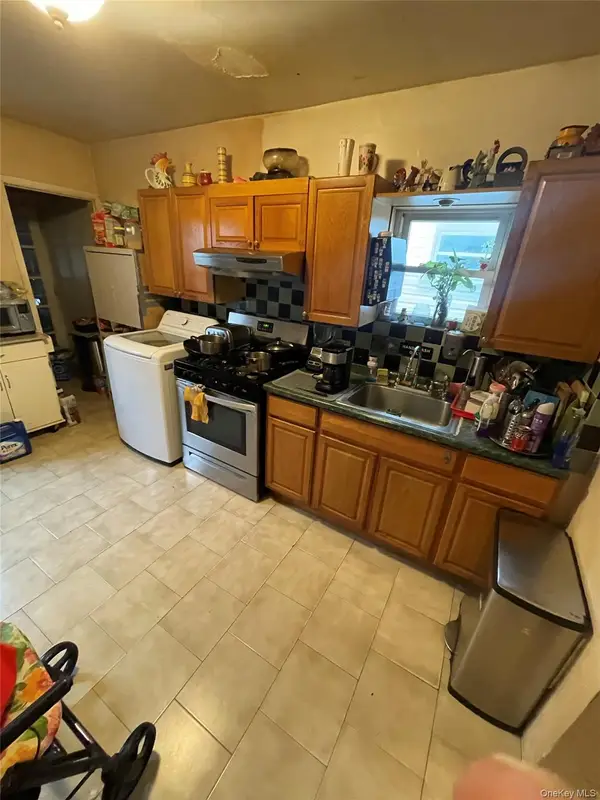 $749,000Active3 beds 2 baths1,128 sq. ft.
$749,000Active3 beds 2 baths1,128 sq. ft.10620 109th Avenue, Ozone Park, NY 11417
MLS# 941424Listed by: EXIT REALTY CENTRAL
