8851 Pitkin Avenue, Ozone Park, NY 11417
Local realty services provided by:Better Homes and Gardens Real Estate Choice Realty
8851 Pitkin Avenue,Ozone Park, NY 11417
$1,320,000
- 7 Beds
- 5 Baths
- 3,024 sq. ft.
- Multi-family
- Active
Upcoming open houses
- Sun, Feb 1501:00 pm - 03:00 pm
Listed by: po wei tair
Office: re/max 1st choice
MLS#:894074
Source:OneKey MLS
Price summary
- Price:$1,320,000
- Price per sq. ft.:$436.51
About this home
Discover exceptional income potential at this well-built 2009 contemporary brick legal 3-family in Ozone Park. This solid 3,024 sq ft property features two 3-bedroom, 2-bathroom units, each with its own private balcony, plus a convenient 1-bedroom ground-floor apartment, ideal for owner-occupancy with rental income or as part of an investment strategy. The newer construction features an attached garage and a full basement, along with a separate backyard entrance, providing added flexibility. The convenient location offers excellent transit connectivity, with the Euclid Avenue A and C subway lines just under 10 minutes away, as well as multiple bus routes, including Q7, Q8, Q24, B14, B13, and B15, all within walking distance. Ozone Park offers a variety of dining options and is conveniently located near schools and parks. This property represents a solid opportunity in an established Queens neighborhood with strong rental demand and modern amenities that set it apart from older multi-family properties in the area.
Contact an agent
Home facts
- Year built:2009
- Listing ID #:894074
- Added:202 day(s) ago
- Updated:February 15, 2026 at 08:43 PM
Rooms and interior
- Bedrooms:7
- Total bathrooms:5
- Full bathrooms:5
- Living area:3,024 sq. ft.
Heating and cooling
- Heating:Natural Gas
Structure and exterior
- Year built:2009
- Building area:3,024 sq. ft.
- Lot area:0.04 Acres
Schools
- High school:Robert H Goddard Hs-Comm/Tech
- Middle school:Jhs 202 Robert H Goddard
- Elementary school:Ps 63 Old South
Utilities
- Water:Public
- Sewer:Public Sewer
Finances and disclosures
- Price:$1,320,000
- Price per sq. ft.:$436.51
- Tax amount:$9,343 (2024)
New listings near 8851 Pitkin Avenue
- New
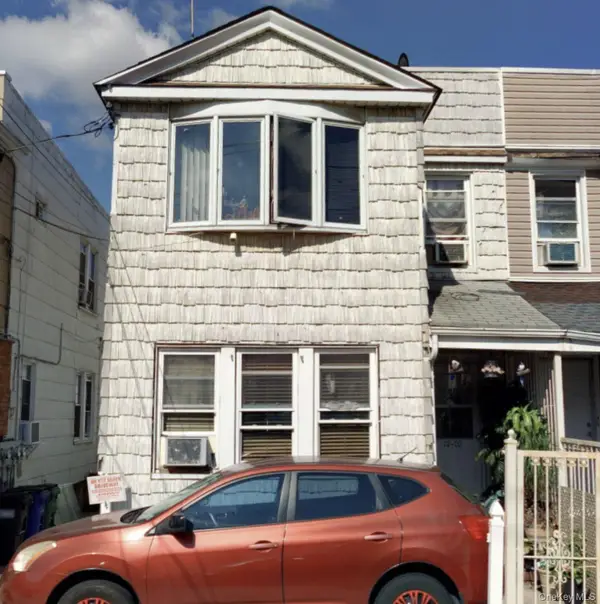 $1,100,000Active6 beds 2 baths2,008 sq. ft.
$1,100,000Active6 beds 2 baths2,008 sq. ft.11110 106th Street, Ozone Park, NY 11417
MLS# 960686Listed by: EXIT REALTY PRIME - New
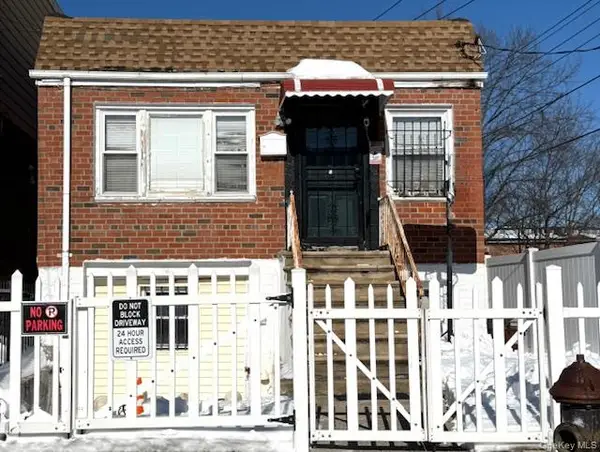 $625,000Active2 beds 2 baths1,139 sq. ft.
$625,000Active2 beds 2 baths1,139 sq. ft.7917 Glenmore Avenue, Ozone Park, NY 11417
MLS# 956991Listed by: RE/MAX TEAM - New
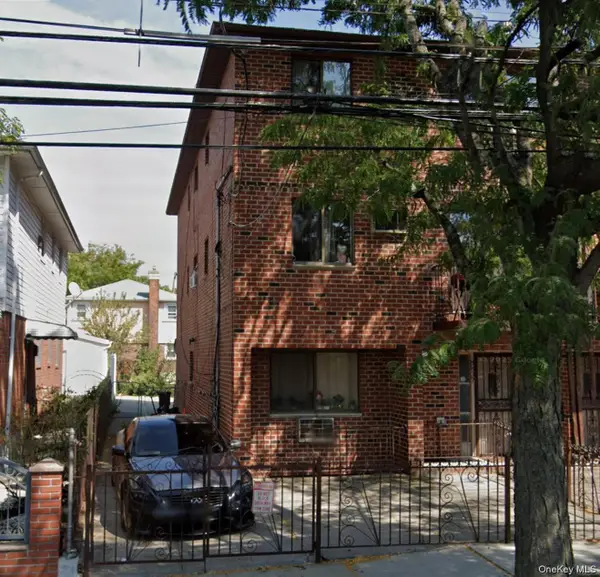 $1,599,000Active9 beds 6 baths3,432 sq. ft.
$1,599,000Active9 beds 6 baths3,432 sq. ft.8837 Pitkin Avenue, Ozone Park, NY 11417
MLS# 959753Listed by: CONNEXION I RL EST SVCS INC - New
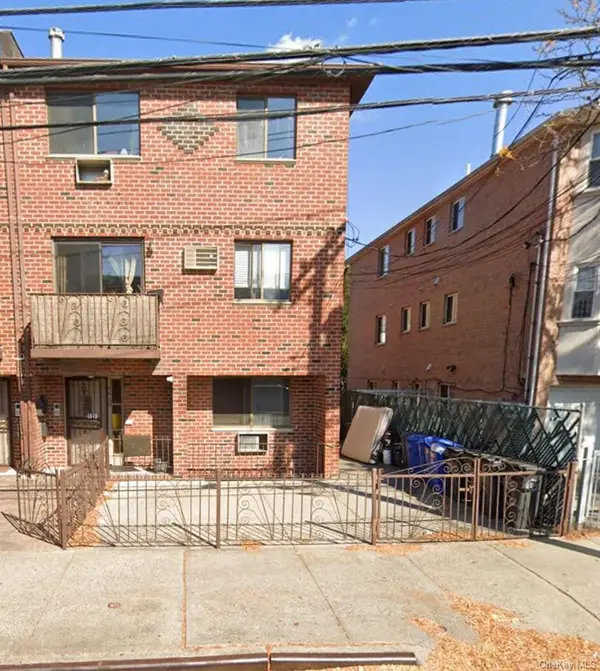 $1,599,000Active9 beds 6 baths3,465 sq. ft.
$1,599,000Active9 beds 6 baths3,465 sq. ft.8839 Pitkin Avenue, Ozone Park, NY 11417
MLS# 959782Listed by: CONNEXION I RL EST SVCS INC - New
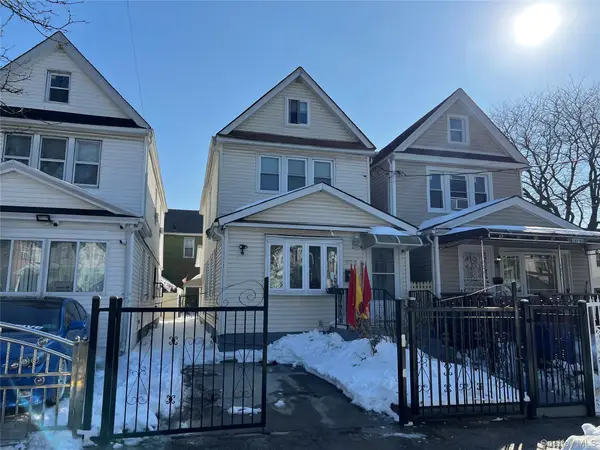 $899,000Active4 beds 2 baths1,392 sq. ft.
$899,000Active4 beds 2 baths1,392 sq. ft.10704 103rd Avenue, Ozone Park, NY 11417
MLS# 958059Listed by: SKY PORT HOMES LLC - Open Sun, 12 to 2pmNew
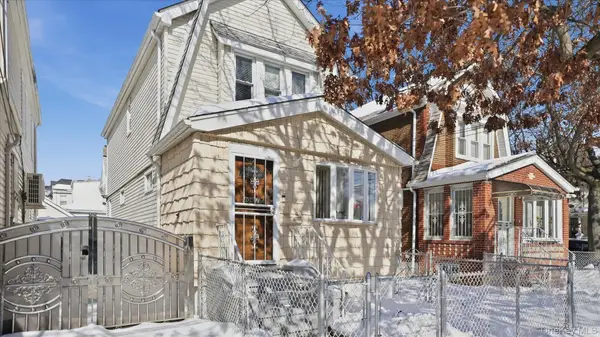 $699,999Active3 beds 2 baths1,280 sq. ft.
$699,999Active3 beds 2 baths1,280 sq. ft.10617 95th Avenue, Ozone Park, NY 11416
MLS# 959261Listed by: BEST SOLUTIONS REALTY INC - New
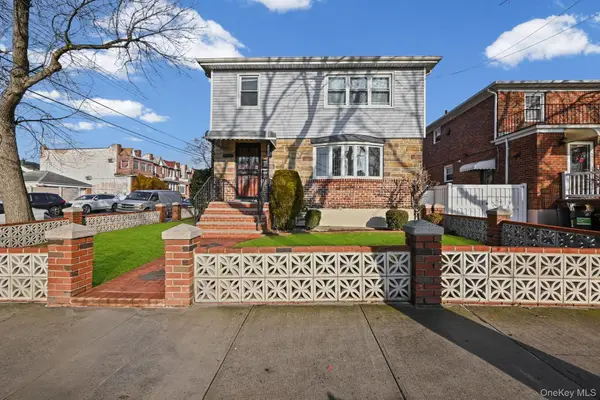 $1,349,000Active6 beds 4 baths2,392 sq. ft.
$1,349,000Active6 beds 4 baths2,392 sq. ft.95-03 149th Avenue, Ozone Park, NY 11417
MLS# 954739Listed by: WINZONE REALTY INC - Open Sun, 12 to 2pmNew
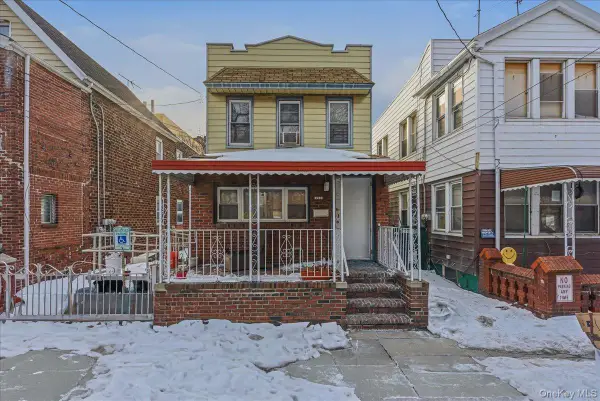 $899,999Active4 beds 2 baths1,926 sq. ft.
$899,999Active4 beds 2 baths1,926 sq. ft.10152 102nd Street, South Ozone Park, NY 11416
MLS# 958256Listed by: KELLER WILLIAMS RLTY LANDMARK - New
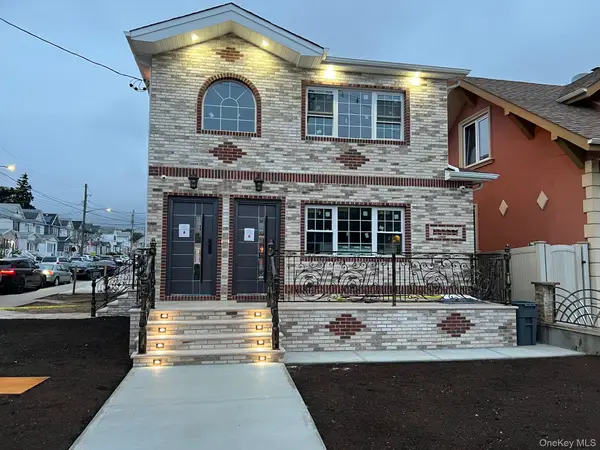 $1,589,000Active6 beds 4 baths2,400 sq. ft.
$1,589,000Active6 beds 4 baths2,400 sq. ft.98-29 Albert Road, Ozone Park, NY 11417
MLS# 958990Listed by: SKY PORT HOMES LLC - New
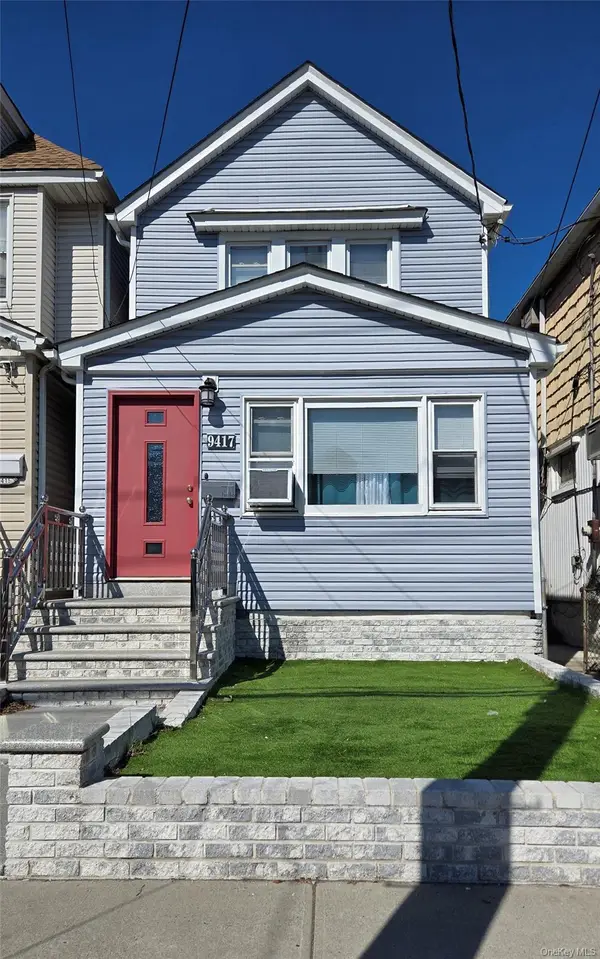 $849,000Active3 beds 2 baths1,380 sq. ft.
$849,000Active3 beds 2 baths1,380 sq. ft.9417 Pitkin Avenue, Ozone Park, NY 11417
MLS# 958684Listed by: JB & ASSOCIATES CORP

