28 S Pinelake Drive, Patchogue, NY 11772
Local realty services provided by:Better Homes and Gardens Real Estate Choice Realty
28 S Pinelake Drive,Patchogue, NY 11772
$899,000
- 5 Beds
- 3 Baths
- 3,367 sq. ft.
- Single family
- Active
Listed by: kerri e. gottlieb
Office: exit realty all pro
MLS#:922095
Source:OneKey MLS
Price summary
- Price:$899,000
- Price per sq. ft.:$267
About this home
Every detail left untouched in this thoughtfully designed oversized 5br 3 full bath stately home in the famed Democratic Hill location of Patchogue! Breathtaking views year round from the stunning floor to ceiling windows in the large living room of Swan Lake! Dual FPL in LR & EIK! EIK has gorgeous built in wood pantry, SS appliances,island w wine fridge, extra storage & electric. 4 bedrooms are extremely large. 5th BR used as home office has rear door & close to 3rd full bath.Big den for movie nights! LOTS of storage, HUGE walk in attic w whole hse fan approx 600sq ft next to master. Full bsmt part finished, top of line security system, Some heated flooring, fully fenced and has FIDO dog fencing! Oversized attached 2+ car garage plus new 6 c driveway. Electric awning with striped fabric in rear the rain will never ruin your party! Fab New hot tub for year round use, IGS, This home has it ALL! Verify all info supplied. Close to all major roadways, shopping, beaches & LIRR. Pat/Med schools. Taxes w STAR approx $14,700.00. quiet Cul-De-Sac location. Seller makes no representations.
Contact an agent
Home facts
- Year built:1960
- Listing ID #:922095
- Added:94 day(s) ago
- Updated:January 10, 2026 at 12:28 PM
Rooms and interior
- Bedrooms:5
- Total bathrooms:3
- Full bathrooms:3
- Living area:3,367 sq. ft.
Heating and cooling
- Cooling:Central Air
- Heating:Oil
Structure and exterior
- Year built:1960
- Building area:3,367 sq. ft.
- Lot area:0.57 Acres
Schools
- High school:Patchogue-Medford High School
- Middle school:South Ocean Middle School
- Elementary school:Bay Elementary School
Utilities
- Water:Public
- Sewer:Cesspool
Finances and disclosures
- Price:$899,000
- Price per sq. ft.:$267
- Tax amount:$15,974 (2025)
New listings near 28 S Pinelake Drive
- Open Sat, 12 to 2pmNew
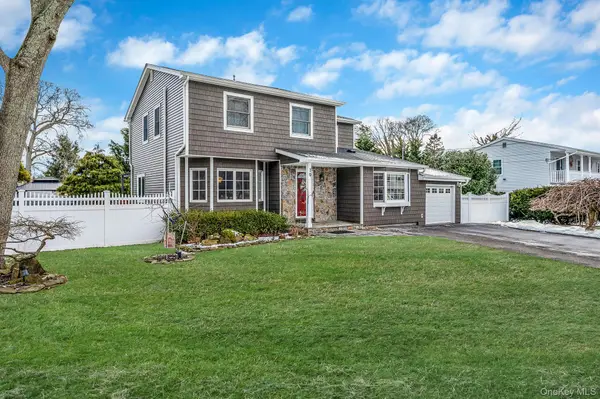 $649,000Active3 beds 2 baths1,820 sq. ft.
$649,000Active3 beds 2 baths1,820 sq. ft.19 Fairmont Avenue, Patchogue, NY 11772
MLS# 949509Listed by: REALTY CONNECT USA L I INC - Open Sat, 12 to 2pmNew
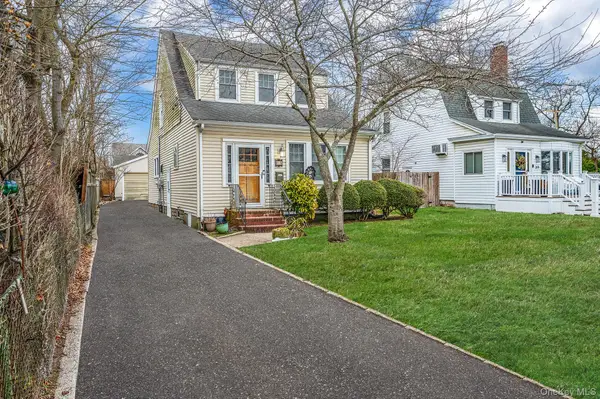 $519,000Active3 beds 2 baths1,362 sq. ft.
$519,000Active3 beds 2 baths1,362 sq. ft.215 West Avenue, Patchogue, NY 11772
MLS# 948713Listed by: OVERSOUTH LLC - New
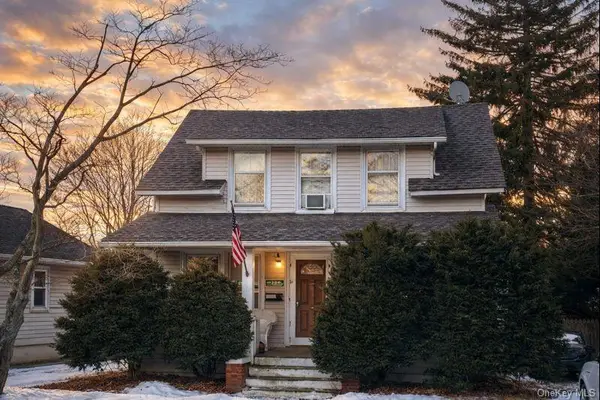 $449,000Active2 beds 1 baths1,212 sq. ft.
$449,000Active2 beds 1 baths1,212 sq. ft.45 S Prospect Avenue, Patchogue, NY 11772
MLS# 947710Listed by: OVERSOUTH LLC 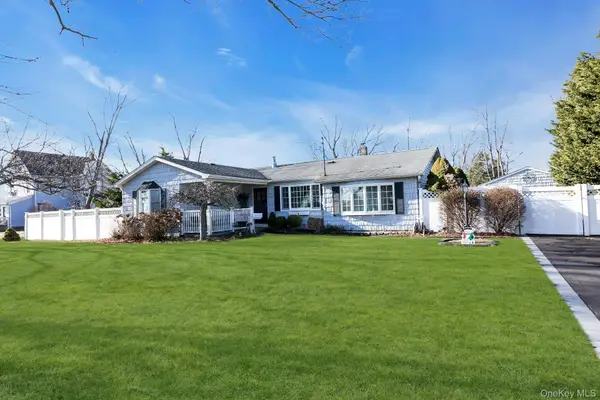 $649,000Active3 beds 2 baths1,370 sq. ft.
$649,000Active3 beds 2 baths1,370 sq. ft.358 Rider Avenue, Patchogue, NY 11772
MLS# 946488Listed by: DOUGLAS ELLIMAN REAL ESTATE- Open Sat, 11am to 12:30pm
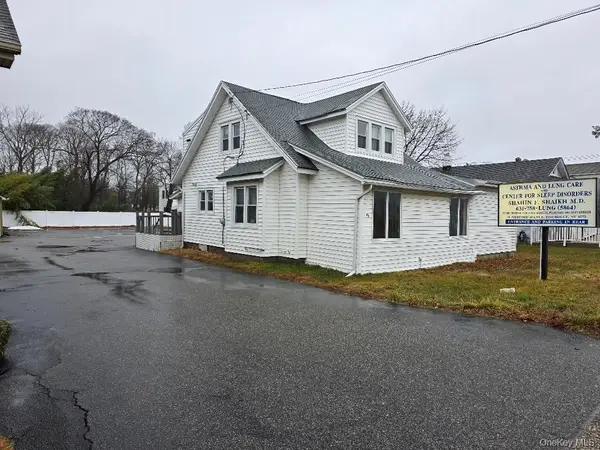 $625,000Active5 beds 2 baths2,400 sq. ft.
$625,000Active5 beds 2 baths2,400 sq. ft.90 Medford Avenue, Patchogue, NY 11772
MLS# 945991Listed by: REALTY FORWARD INC 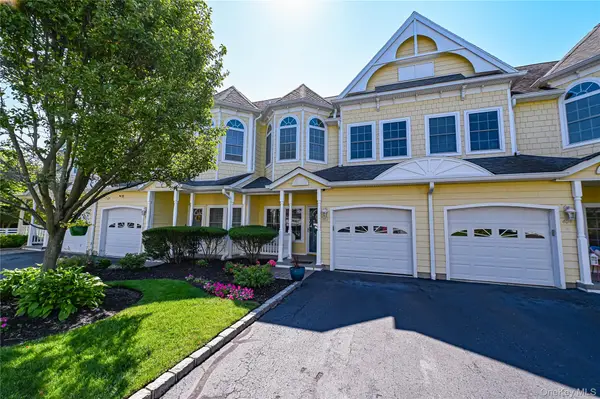 $579,000Active2 beds 3 baths1,710 sq. ft.
$579,000Active2 beds 3 baths1,710 sq. ft.403 Tracy Lane, Patchogue, NY 11772
MLS# 945940Listed by: SIGNATURE PREMIER PROPERTIES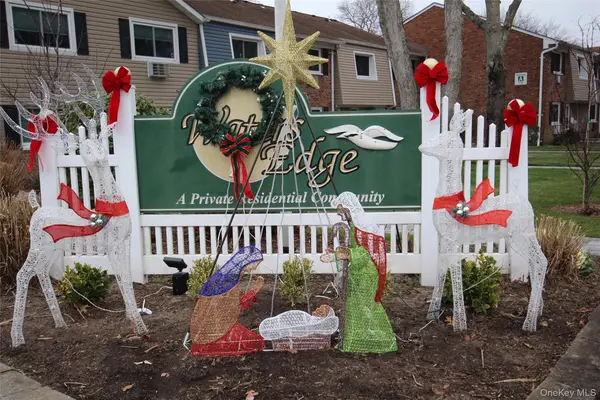 $350,000Active2 beds 1 baths1,000 sq. ft.
$350,000Active2 beds 1 baths1,000 sq. ft.40 W 4th Street #149, Patchogue, NY 11772
MLS# 942033Listed by: COMPASS GREATER NY LLC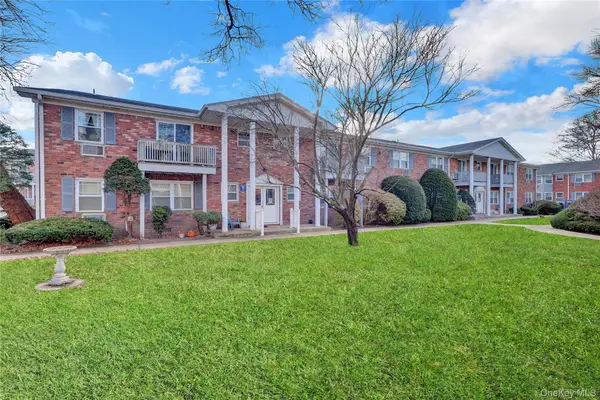 $275,000Active1 beds 1 baths650 sq. ft.
$275,000Active1 beds 1 baths650 sq. ft.210 Fairharbor Drive #210, Patchogue, NY 11772
MLS# 942135Listed by: SIGNATURE PREMIER PROPERTIES- Open Sun, 11am to 1pmNew
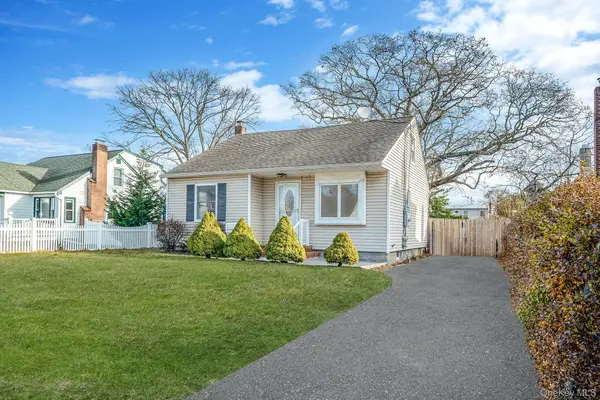 $599,900Active3 beds 2 baths1,596 sq. ft.
$599,900Active3 beds 2 baths1,596 sq. ft.31 Walnut Avenue, Patchogue, NY 11772
MLS# 948611Listed by: SHINE REALTY GROUP - Open Sat, 12 to 2pm
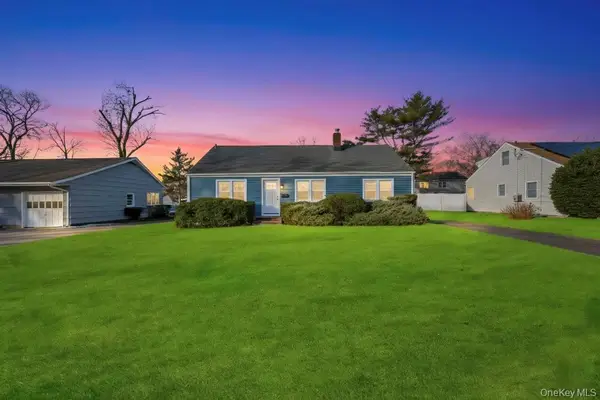 $649,000Active3 beds 1 baths1,266 sq. ft.
$649,000Active3 beds 1 baths1,266 sq. ft.110 Monroe Avenue, Patchogue, NY 11772
MLS# 943055Listed by: SIGNATURE PREMIER PROPERTIES
