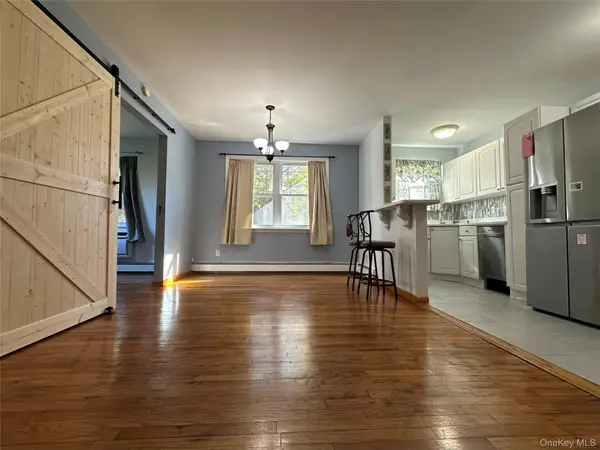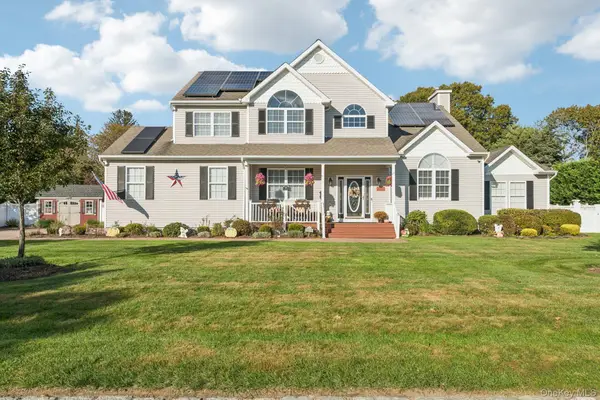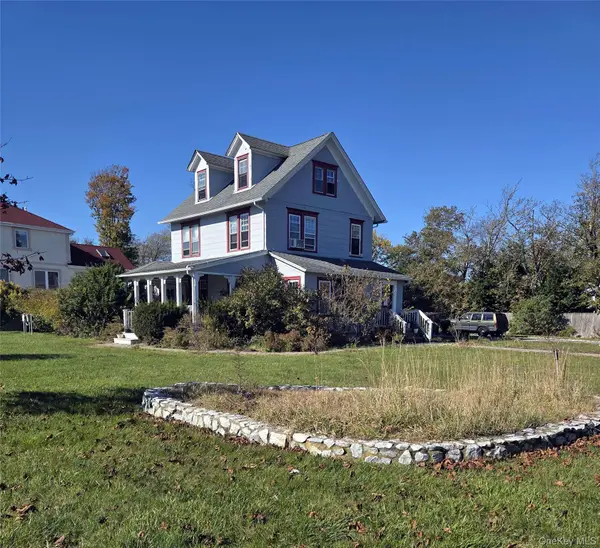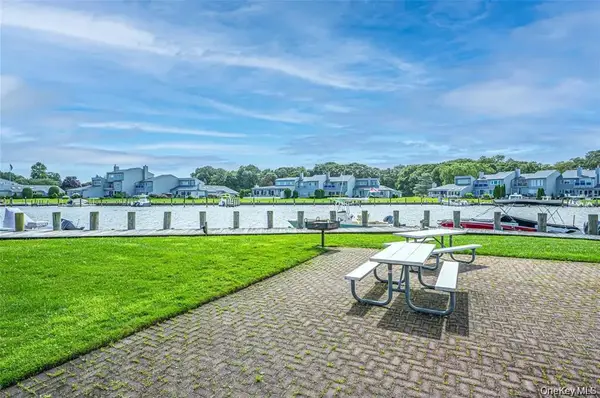32 E 7th Street, Patchogue, NY 11772
Local realty services provided by:Better Homes and Gardens Real Estate Safari Realty
Listed by:dawn fischetti abr e-pro
Office:douglas elliman real estate
MLS#:907856
Source:OneKey MLS
Price summary
- Price:$525,000
- Price per sq. ft.:$351.41
About this home
Located in Patchogue Village, this frame-built ranch offers 3 bedrooms and 1.5 bathrooms across 1,494 square feet of interior living space, set on an 11,761 square foot lot. Built in 1963, the home balances original character with some updates.
The main living room features cathedral ceilings that enhance the sense of openness and height, along with a wood burning fireplace that adds natural warmth and ambiance. Sunlight filters through the home from its two skylights, highlighting the scale of the ceilings and the flow of the layout. The kitchen is equipped with newer appliances and offers a functional workspace with built-in eat-in area. Comfort is maintained year-round with forced air heating and central air conditioning.
Additional interior features include a full unfinished basement providing storage or workshop space, as well as a scuttle attic for convenient overhead access. The property also includes an attached 1.5-car garage, accommodating both parking and storage needs.
The lot provides room for outdoor use, with a footprint that complements the home’s layout and garage placement. The frame-built design reflects the home’s sturdy construction while maintaining the single-level convenience of a ranch.
Situated close to downtown Patchogue, the property offers access to shopping, dining, and local amenities. The Long Island Rail Road is also nearby, providing transportation options for commuting or travel throughout the region.
This residence combines a practical layout, established construction, and a location within Patchogue Village that provides both neighborhood character and convenience to community resources.
Contact an agent
Home facts
- Year built:1963
- Listing ID #:907856
- Added:50 day(s) ago
- Updated:October 28, 2025 at 02:28 PM
Rooms and interior
- Bedrooms:3
- Total bathrooms:2
- Full bathrooms:1
- Half bathrooms:1
- Living area:1,494 sq. ft.
Heating and cooling
- Cooling:Central Air
- Heating:Forced Air
Structure and exterior
- Year built:1963
- Building area:1,494 sq. ft.
- Lot area:0.27 Acres
Schools
- High school:Patchogue-Medford High School
- Middle school:Saxton Middle School
- Elementary school:River Elementary School
Utilities
- Water:Public
- Sewer:Cesspool
Finances and disclosures
- Price:$525,000
- Price per sq. ft.:$351.41
- Tax amount:$14,261 (2025)
New listings near 32 E 7th Street
- New
 $299,900Active1 beds 1 baths650 sq. ft.
$299,900Active1 beds 1 baths650 sq. ft.150 Fairharbor Drive #150, Patchogue, NY 11772
MLS# 929092Listed by: MERIDIAN COMMERCIAL MGMT INC - Open Thu, 4:30 to 6pmNew
 $995,000Active4 beds 3 baths3,300 sq. ft.
$995,000Active4 beds 3 baths3,300 sq. ft.6 Landings Lane, Patchogue, NY 11772
MLS# 927233Listed by: COMPASS GREATER NY LLC - New
 $529,000Active4 beds 3 baths2,088 sq. ft.
$529,000Active4 beds 3 baths2,088 sq. ft.366 Rider Avenue, Patchogue, NY 11772
MLS# 928520Listed by: DOTCOM REALTY INC - New
 $225,000Active1 beds 1 baths500 sq. ft.
$225,000Active1 beds 1 baths500 sq. ft.142 Fairharbor Drive #142, Patchogue, NY 11772
MLS# 923182Listed by: REALTY CONNECT USA L I INC - New
 $599,999Active3 beds 2 baths1,250 sq. ft.
$599,999Active3 beds 2 baths1,250 sq. ft.56 Fry Boulevard, Patchogue, NY 11772
MLS# 927473Listed by: SIGNATURE PREMIER PROPERTIES - New
 $579,000Active3 beds 2 baths1,214 sq. ft.
$579,000Active3 beds 2 baths1,214 sq. ft.20 E Shore Drive, Patchogue, NY 11772
MLS# 926230Listed by: PINE BARRENS REALTY LLC - New
 $549,990Active3 beds 3 baths2,217 sq. ft.
$549,990Active3 beds 3 baths2,217 sq. ft.216 Jayne Avenue, Patchogue, NY 11772
MLS# 927324Listed by: DOUGLAS ELLIMAN REAL ESTATE - New
 $699,000Active3 beds 2 baths1,428 sq. ft.
$699,000Active3 beds 2 baths1,428 sq. ft.67 Jayne Avenue, Patchogue, NY 11772
MLS# 927253Listed by: COLDWELL BANKER M&D GOOD LIFE - New
 $399,900Active3 beds 1 baths912 sq. ft.
$399,900Active3 beds 1 baths912 sq. ft.61 Herbert Circle, Patchogue, NY 11772
MLS# 926766Listed by: ISLAND ADVANTAGE REALTY LLC - New
 $849,000Active4 beds 4 baths2,400 sq. ft.
$849,000Active4 beds 4 baths2,400 sq. ft.361 Rider Avenue, Patchogue, NY 11772
MLS# 925612Listed by: CENTURY 21 COR ACE REALTY INC
