40 W 4th Street #213, Patchogue, NY 11772
Local realty services provided by:Better Homes and Gardens Real Estate Choice Realty
40 W 4th Street #213,Patchogue, NY 11772
$235,000
- 1 Beds
- 1 Baths
- 800 sq. ft.
- Co-op
- Pending
Listed by: jacqueline murphy, christine camarco
Office: signature premier properties
MLS#:938790
Source:OneKey MLS
Price summary
- Price:$235,000
- Price per sq. ft.:$293.75
About this home
Bright, updated, and effortlessly stylish, this move-in-ready home brings all the perks with none of the hassle. Step outside to enjoy a community pool, clubhouse, and playground—perfect for instant fun or easy relaxation.
Inside, natural light and warm wood tones set a welcoming vibe. The refreshed kitchen delivers on every detail with granite counters, stainless steel appliances, and a sleek tile backsplash, offering plenty of space to cook, dine, and entertain with ease.
The spacious bedroom feels calm and comfortable, featuring two walk-in closets plus an extra bonus closet for effortless organization. Laundry is conveniently close by, and the location is hard to beat—tucked in a quiet setting yet just minutes from shopping, dining, and highway access.
Modern style. Great amenities. Truly effortless living.
Contact an agent
Home facts
- Year built:1975
- Listing ID #:938790
- Added:46 day(s) ago
- Updated:January 10, 2026 at 09:01 AM
Rooms and interior
- Bedrooms:1
- Total bathrooms:1
- Full bathrooms:1
- Living area:800 sq. ft.
Heating and cooling
- Heating:Electric
Structure and exterior
- Year built:1975
- Building area:800 sq. ft.
Schools
- High school:Patchogue-Medford High School
- Middle school:Saxton Middle School
- Elementary school:River Elementary School
Utilities
- Sewer:Public Sewer
Finances and disclosures
- Price:$235,000
- Price per sq. ft.:$293.75
New listings near 40 W 4th Street #213
- Open Sat, 12 to 2pmNew
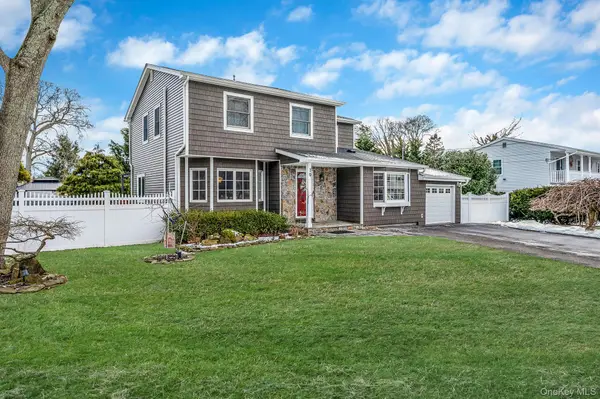 $649,000Active3 beds 2 baths1,820 sq. ft.
$649,000Active3 beds 2 baths1,820 sq. ft.19 Fairmont Avenue, Patchogue, NY 11772
MLS# 949509Listed by: REALTY CONNECT USA L I INC - Open Sat, 12 to 2pmNew
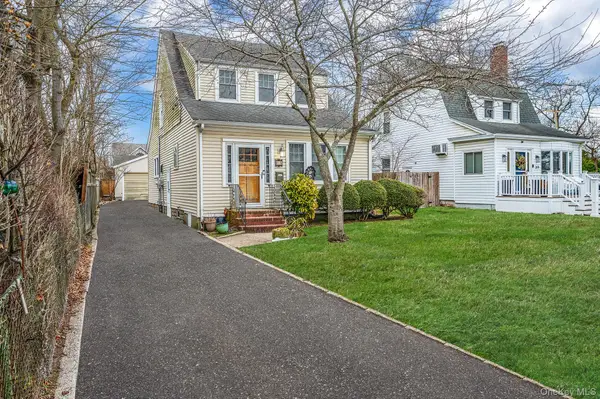 $519,000Active3 beds 2 baths1,362 sq. ft.
$519,000Active3 beds 2 baths1,362 sq. ft.215 West Avenue, Patchogue, NY 11772
MLS# 948713Listed by: OVERSOUTH LLC - New
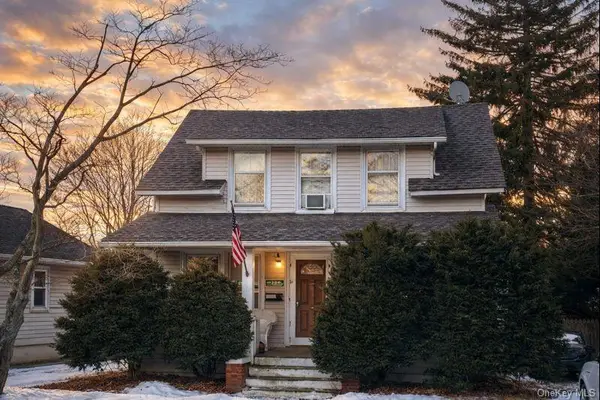 $449,000Active2 beds 1 baths1,212 sq. ft.
$449,000Active2 beds 1 baths1,212 sq. ft.45 S Prospect Avenue, Patchogue, NY 11772
MLS# 947710Listed by: OVERSOUTH LLC 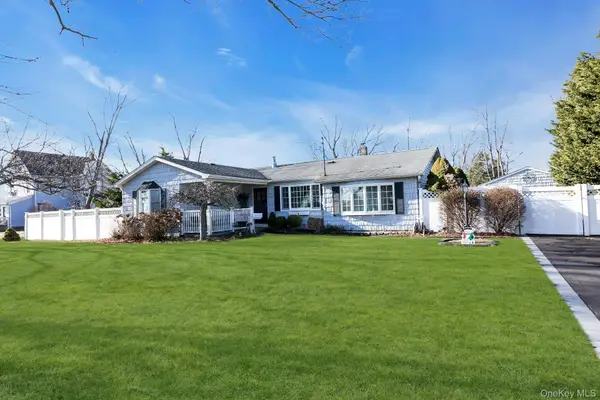 $649,000Active3 beds 2 baths1,370 sq. ft.
$649,000Active3 beds 2 baths1,370 sq. ft.358 Rider Avenue, Patchogue, NY 11772
MLS# 946488Listed by: DOUGLAS ELLIMAN REAL ESTATE- Open Sat, 11am to 12:30pm
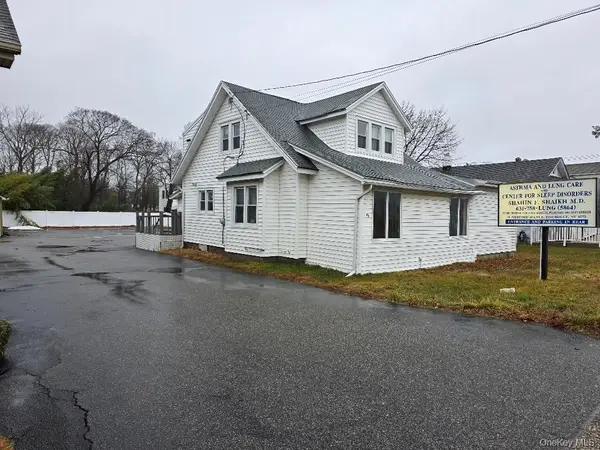 $625,000Active5 beds 2 baths2,400 sq. ft.
$625,000Active5 beds 2 baths2,400 sq. ft.90 Medford Avenue, Patchogue, NY 11772
MLS# 945991Listed by: REALTY FORWARD INC 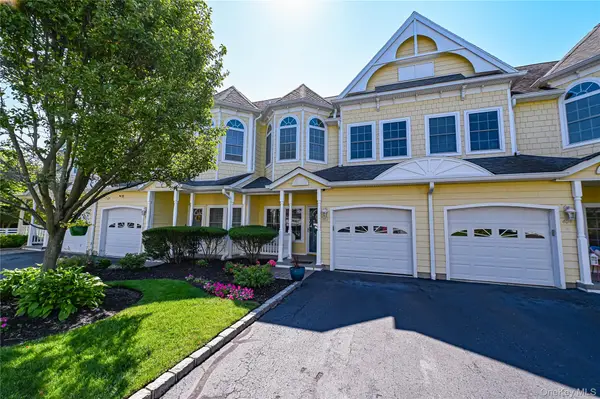 $579,000Active2 beds 3 baths1,710 sq. ft.
$579,000Active2 beds 3 baths1,710 sq. ft.403 Tracy Lane, Patchogue, NY 11772
MLS# 945940Listed by: SIGNATURE PREMIER PROPERTIES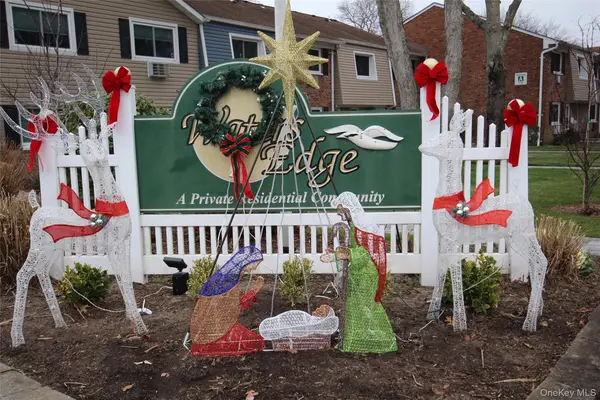 $350,000Active2 beds 1 baths1,000 sq. ft.
$350,000Active2 beds 1 baths1,000 sq. ft.40 W 4th Street #149, Patchogue, NY 11772
MLS# 942033Listed by: COMPASS GREATER NY LLC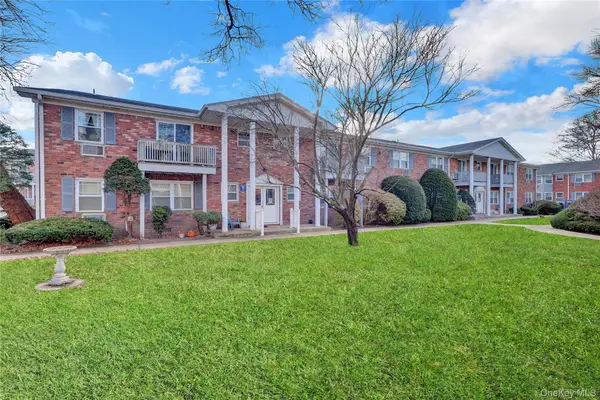 $275,000Active1 beds 1 baths650 sq. ft.
$275,000Active1 beds 1 baths650 sq. ft.210 Fairharbor Drive #210, Patchogue, NY 11772
MLS# 942135Listed by: SIGNATURE PREMIER PROPERTIES- Open Sun, 11am to 1pm
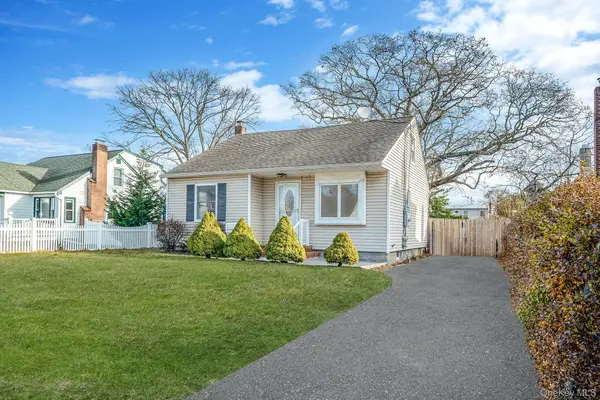 $599,900Active3 beds 2 baths1,596 sq. ft.
$599,900Active3 beds 2 baths1,596 sq. ft.31 Walnut Avenue, Patchogue, NY 11772
MLS# 943382Listed by: SHINE REALTY GROUP - Open Sat, 12 to 2pm
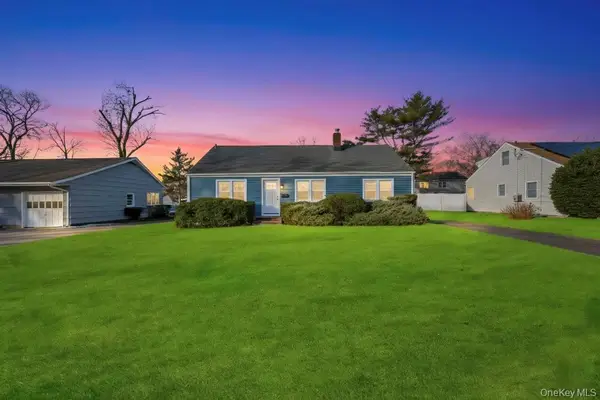 $649,000Active3 beds 1 baths1,266 sq. ft.
$649,000Active3 beds 1 baths1,266 sq. ft.110 Monroe Avenue, Patchogue, NY 11772
MLS# 943055Listed by: SIGNATURE PREMIER PROPERTIES
