40 W 4th Street #62, Patchogue, NY 11772
Local realty services provided by:Better Homes and Gardens Real Estate Green Team
40 W 4th Street #62,Patchogue, NY 11772
$249,900
- 1 Beds
- 1 Baths
- 750 sq. ft.
- Co-op
- Pending
Listed by: thomas panebianco
Office: realty connect usa l i inc
MLS#:930310
Source:OneKey MLS
Price summary
- Price:$249,900
- Price per sq. ft.:$333.2
About this home
Welcome to 40W 4th St, Patchogue Unit 62! Step into the vibrant lifestyle of downtown Patchogue with this bright fully updated second floor co-op. This unit is one bedroom, one bathroom, completely remodeled through its 750 sqft and offers that warm inviting feel you've been looking for. With modern stainless-steel appliances, quartz counters in the fully updated kitchen, brand new vinyl and carpet floors will expect not attention to move right in. The unit is on the second floor affording a great open balcony overlooking the shared courtyard. Assigned parking is just right outside your door with guest parking in close proximity and laundry room in your immediate courtyard. The community’s amenities include a clubhouse, pool, playground and storage units offered for rent. Waters Edge is just minutes from Patchogue's beloved Main Street, Blue Point Brewery and all other shops you could ever need offering a comfortable place to live in close proximity to all there is to love about Patchogue Village.
Contact an agent
Home facts
- Year built:1975
- Listing ID #:930310
- Added:105 day(s) ago
- Updated:February 12, 2026 at 06:28 PM
Rooms and interior
- Bedrooms:1
- Total bathrooms:1
- Full bathrooms:1
- Living area:750 sq. ft.
Heating and cooling
- Heating:Baseboard, Electric
Structure and exterior
- Year built:1975
- Building area:750 sq. ft.
Schools
- High school:Patchogue-Medford High School
- Middle school:Saxton Middle School
- Elementary school:Eagle Elementary School
Utilities
- Water:Public
Finances and disclosures
- Price:$249,900
- Price per sq. ft.:$333.2
New listings near 40 W 4th Street #62
- Coming SoonOpen Sat, 12 to 2pm
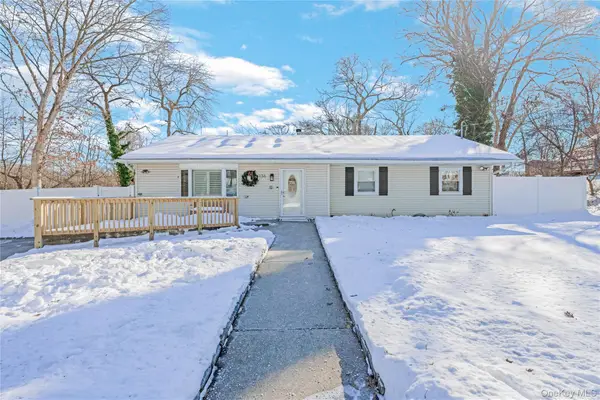 $539,000Coming Soon3 beds 1 baths
$539,000Coming Soon3 beds 1 baths136 Patchogue Avenue, Patchogue, NY 11772
MLS# 958860Listed by: INTEGRITY CORE REALTY - New
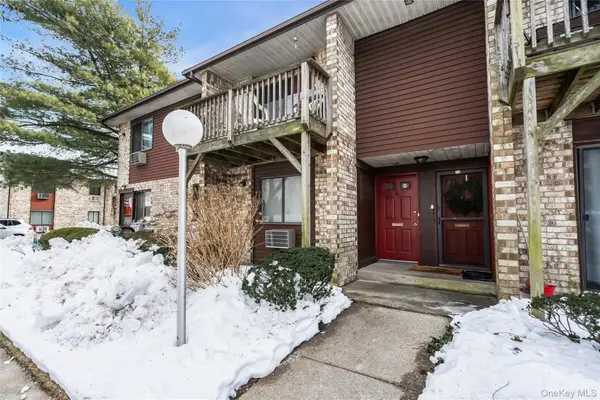 $365,000Active1 beds 1 baths874 sq. ft.
$365,000Active1 beds 1 baths874 sq. ft.263 River Avenue #16AU, Patchogue, NY 11772
MLS# 956928Listed by: DOUGLAS ELLIMAN REAL ESTATE - New
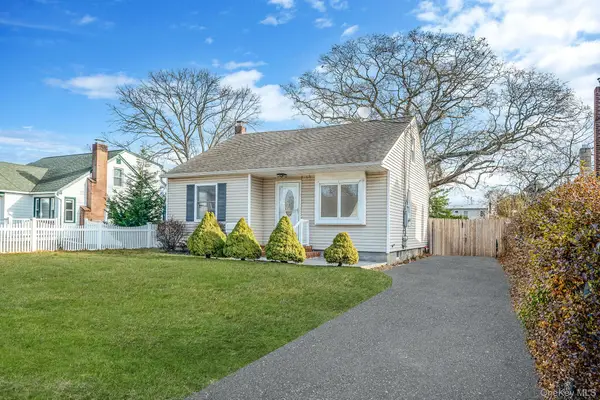 $549,900Active3 beds 2 baths1,596 sq. ft.
$549,900Active3 beds 2 baths1,596 sq. ft.31 Walnut Avenue, Patchogue, NY 11772
MLS# 958785Listed by: SHINE REALTY GROUP - New
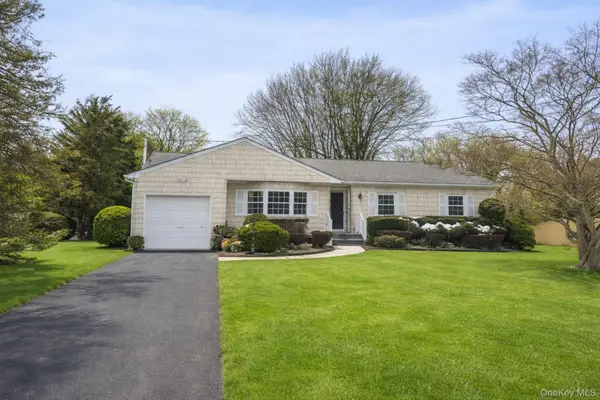 $579,900Active3 beds 2 baths1,548 sq. ft.
$579,900Active3 beds 2 baths1,548 sq. ft.107 E Woodside Avenue, Patchogue, NY 11772
MLS# 958772Listed by: SHINE REALTY GROUP - Open Sat, 12 to 2pmNew
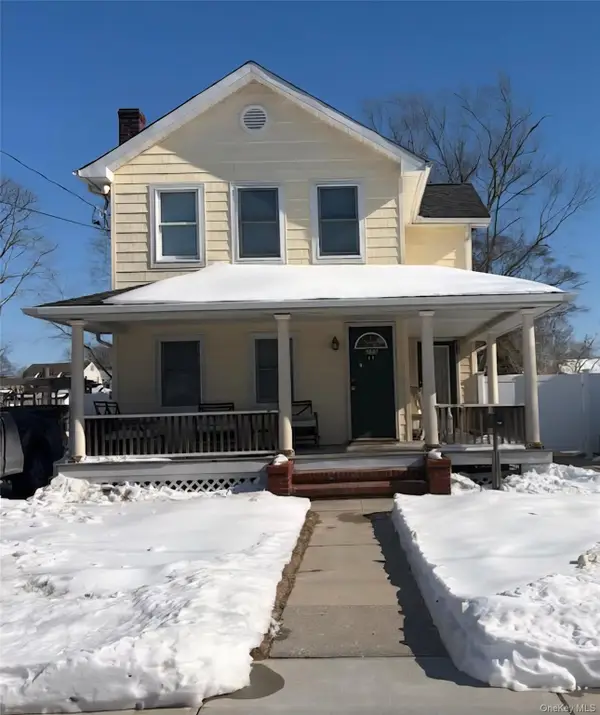 $659,999Active3 beds 3 baths2,215 sq. ft.
$659,999Active3 beds 3 baths2,215 sq. ft.255 Cedar Avenue, Patchogue, NY 11772
MLS# 958458Listed by: LEESA BYRNES REALTY INC - New
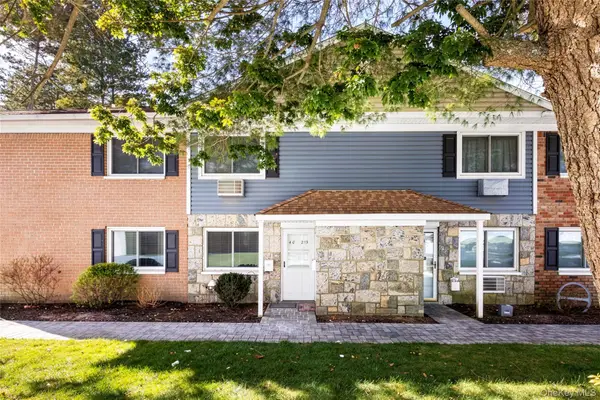 $199,900Active1 beds 1 baths800 sq. ft.
$199,900Active1 beds 1 baths800 sq. ft.40 W 4th Street #215, Patchogue, NY 11772
MLS# 958468Listed by: OASIS REALTY GROUP LLC - Coming SoonOpen Sat, 12:30 to 2:30pm
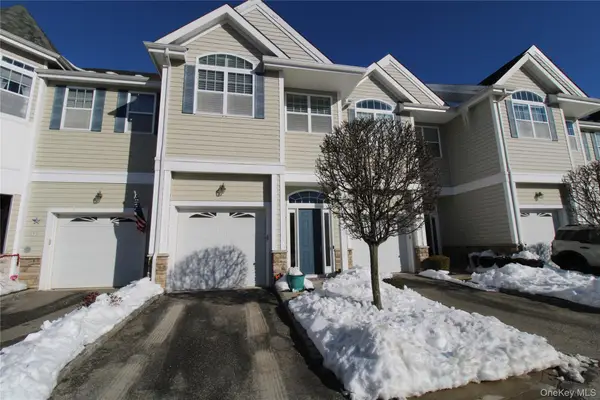 $725,000Coming Soon2 beds 3 baths
$725,000Coming Soon2 beds 3 baths134 Jackie Court, Patchogue, NY 11772
MLS# 957420Listed by: FOREVER HOMES USA LLC - New
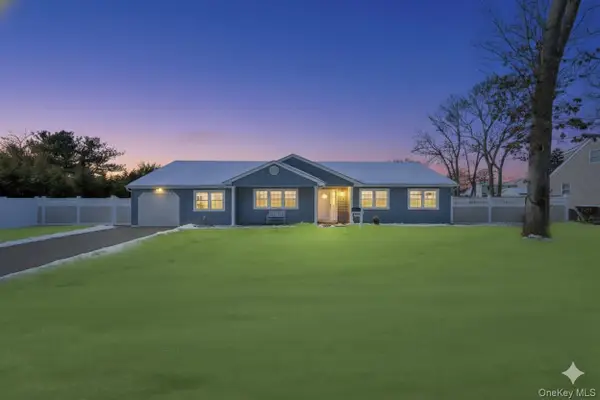 $624,999Active4 beds 2 baths2,033 sq. ft.
$624,999Active4 beds 2 baths2,033 sq. ft.220 Washington Avenue, Patchogue, NY 11772
MLS# 955759Listed by: COLDWELL BANKER AMERICAN HOMES 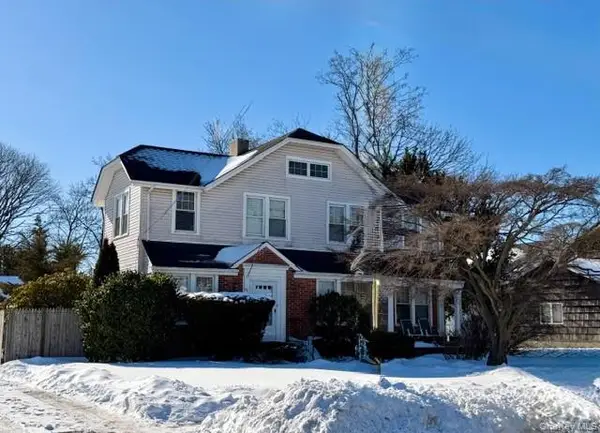 $635,000Active3 beds 2 baths2,000 sq. ft.
$635,000Active3 beds 2 baths2,000 sq. ft.90 E Roe Boulevard, Patchogue, NY 11772
MLS# 956816Listed by: COLDWELL BANKER M&D GOOD LIFE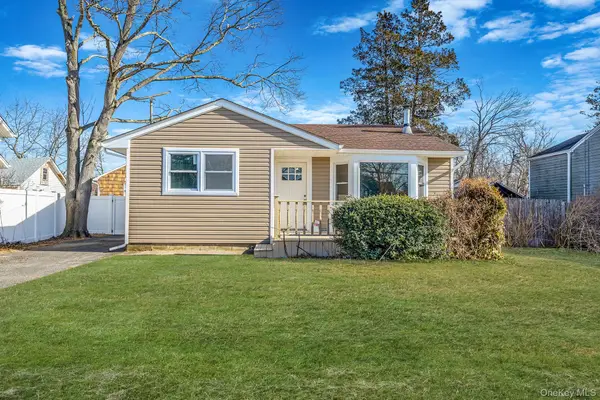 $569,000Active4 beds 2 baths1,394 sq. ft.
$569,000Active4 beds 2 baths1,394 sq. ft.247 Rider Avenue, Patchogue, NY 11772
MLS# 956451Listed by: REALTY MAINTAINED LLC

