11 Orleans Road, Patterson, NY 12563
Local realty services provided by:Better Homes and Gardens Real Estate Shore & Country Properties
11 Orleans Road,Patterson, NY 12563
$411,000
- 3 Beds
- 2 Baths
- 1,544 sq. ft.
- Single family
- Pending
Listed by: ashley hamedi
Office: compass greater ny, llc.
MLS#:894326
Source:OneKey MLS
Price summary
- Price:$411,000
- Price per sq. ft.:$266.19
About this home
Live your best life at 11 Orleans, located just a few blocks from Putnam Lake. Situated on a flat parcel, this property offers unparalleled privacy with its lush, mature hedges creating the perfect greenscape. This home has a unique mother-daughter setup, with the added bonus of a spacious, finished attic that serves as a fourth bedroom, providing approximately 400 additional square feet of living space. Despite its cozy appearance, it feels deceptively large and has numerous upgrades, including a newer roof and windows. The flat, level property offers ample space for gardening, relaxing by the firepit, or simply enjoying the natural surroundings. Outside, you'll find a convenient shed for storing garden tools or perhaps a kayak for leisurely paddles on the lake. The proximity to Putnam Lake makes this home a great getaway—imagine morning lake walks, kayaking, and swimming all summer long. This property offers the perfect blend of bucolic lake life with conveniences that allow quick access to local beaches, shops, and schools. It's well-connected to major roadways like I-684 and I-84, as well as Metro-North, for convenient commuting.
Contact an agent
Home facts
- Year built:1950
- Listing ID #:894326
- Added:98 day(s) ago
- Updated:December 17, 2025 at 10:49 AM
Rooms and interior
- Bedrooms:3
- Total bathrooms:2
- Full bathrooms:2
- Living area:1,544 sq. ft.
Heating and cooling
- Heating:Electric, Propane
Structure and exterior
- Year built:1950
- Building area:1,544 sq. ft.
- Lot area:0.3 Acres
Schools
- High school:Brewster High School
- Middle school:Henry H Wells Middle School
- Elementary school:John F. Kennedy
Utilities
- Sewer:Septic Tank
Finances and disclosures
- Price:$411,000
- Price per sq. ft.:$266.19
- Tax amount:$8,209 (2024)
New listings near 11 Orleans Road
- Open Sat, 12 to 2:30pmNew
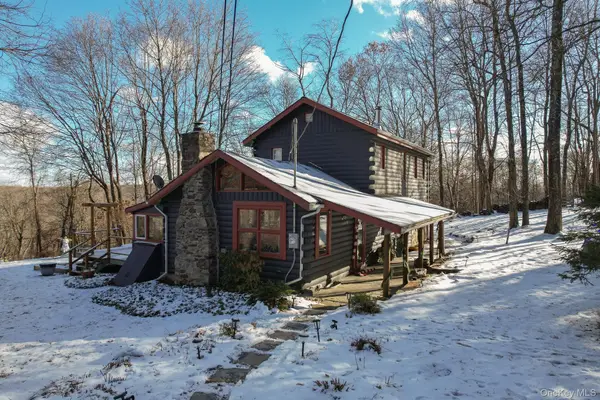 $530,000Active2 beds 2 baths1,542 sq. ft.
$530,000Active2 beds 2 baths1,542 sq. ft.80 Bear Hill Road, Patterson, NY 12563
MLS# 941535Listed by: REGENCY REAL ESTATE - New
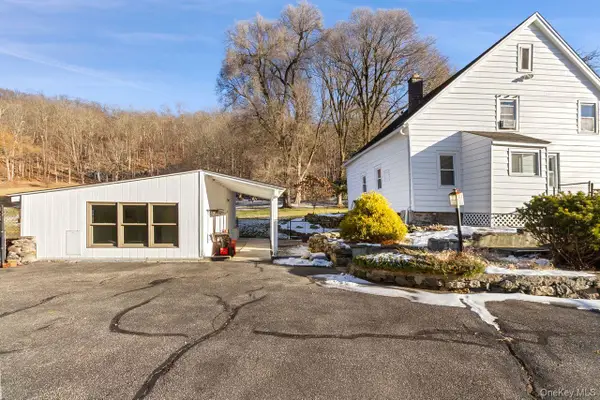 $575,000Active3 beds 3 baths2,037 sq. ft.
$575,000Active3 beds 3 baths2,037 sq. ft.20 Abbeyfield Lane, Brewster, NY 10509
MLS# 942253Listed by: COLDWELL BANKER REALTY 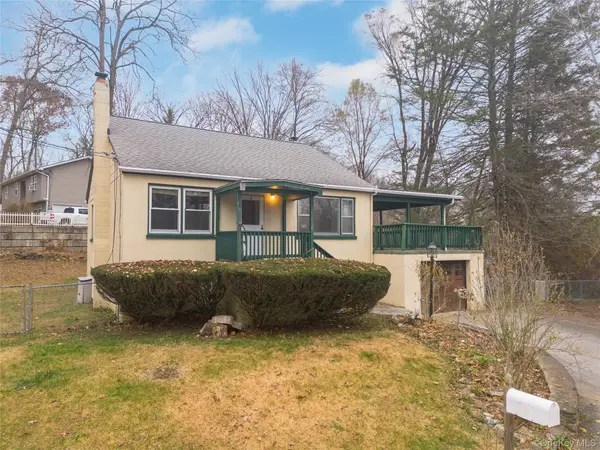 $349,000Active2 beds 1 baths1,305 sq. ft.
$349,000Active2 beds 1 baths1,305 sq. ft.7 Venice Road, Patterson, NY 12563
MLS# 940109Listed by: HOULIHAN LAWRENCE INC.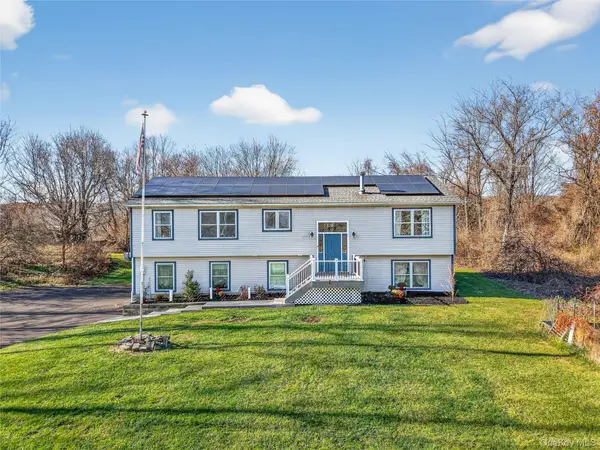 $849,999Active4 beds 5 baths2,968 sq. ft.
$849,999Active4 beds 5 baths2,968 sq. ft.387 Cornwall Hill Road, Patterson, NY 12563
MLS# 930401Listed by: PROGENY REALTY INC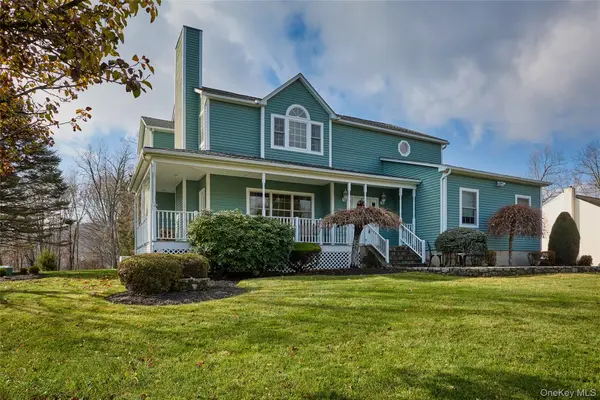 $739,000Active4 beds 3 baths2,604 sq. ft.
$739,000Active4 beds 3 baths2,604 sq. ft.16 Powderhorn Road, Patterson, NY 12563
MLS# 936912Listed by: HOULIHAN LAWRENCE INC.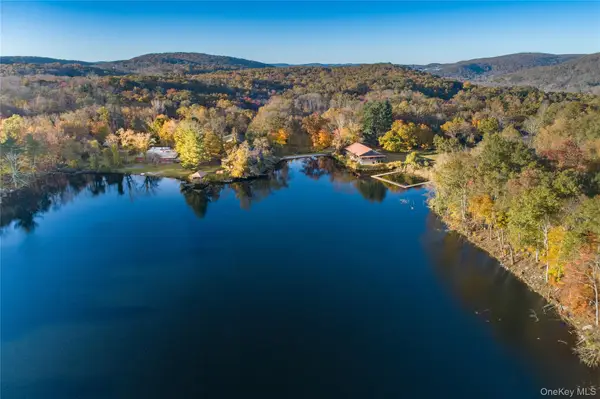 $14,900,000Active320.43 Acres
$14,900,000Active320.43 Acres111 Ballyhack Road, Brewster, NY 10509
MLS# 938337Listed by: MCGRATH REALTY INC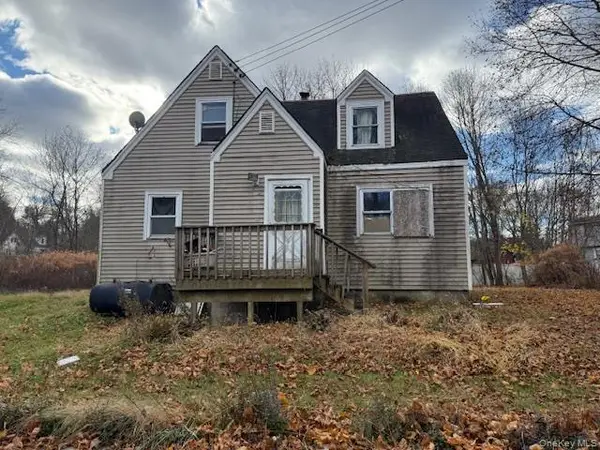 $230,000Pending3 beds 2 baths1,302 sq. ft.
$230,000Pending3 beds 2 baths1,302 sq. ft.11 Ingleside Road, Brewster, NY 10509
MLS# 936826Listed by: CENTURY 21 ALLIANCE REALTY GRP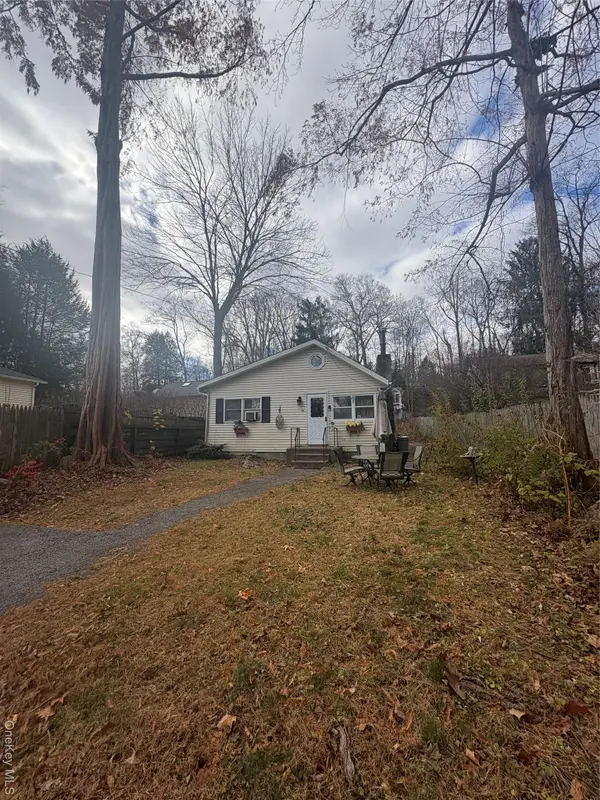 $150,000Pending1 beds 1 baths700 sq. ft.
$150,000Pending1 beds 1 baths700 sq. ft.66 Lake Shore Drive, Patterson, NY 12563
MLS# 937597Listed by: COLDWELL BANKER REALTY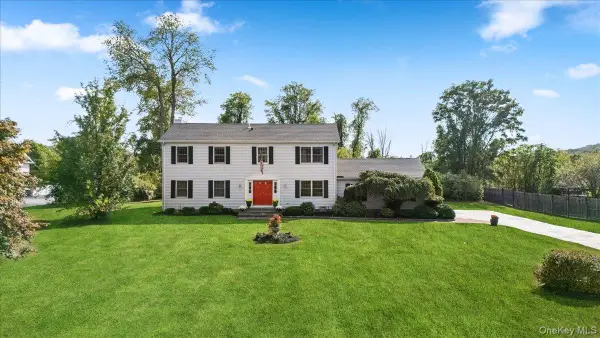 $699,999Pending4 beds 3 baths2,576 sq. ft.
$699,999Pending4 beds 3 baths2,576 sq. ft.38 Somerset Drive, Patterson, NY 12563
MLS# 919784Listed by: RE/MAX CLASSIC REALTY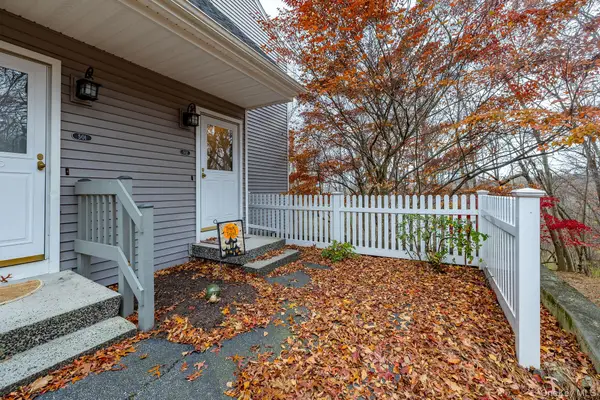 $349,000Active1 beds 1 baths1,317 sq. ft.
$349,000Active1 beds 1 baths1,317 sq. ft.502 Misty Hills Lane #502, Carmel, NY 10512
MLS# 936268Listed by: WILLIAM RAVEIS REAL ESTATE
