57 Empire Drive, Patterson, NY 12563
Local realty services provided by:Better Homes and Gardens Real Estate Green Team
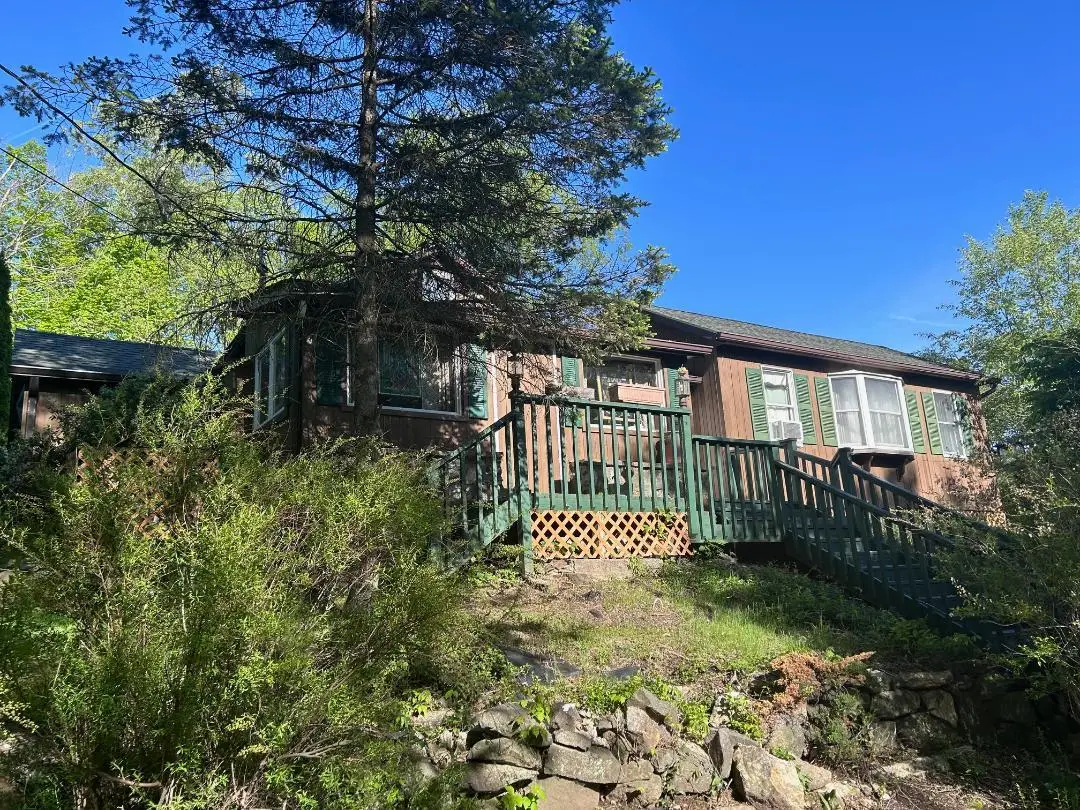
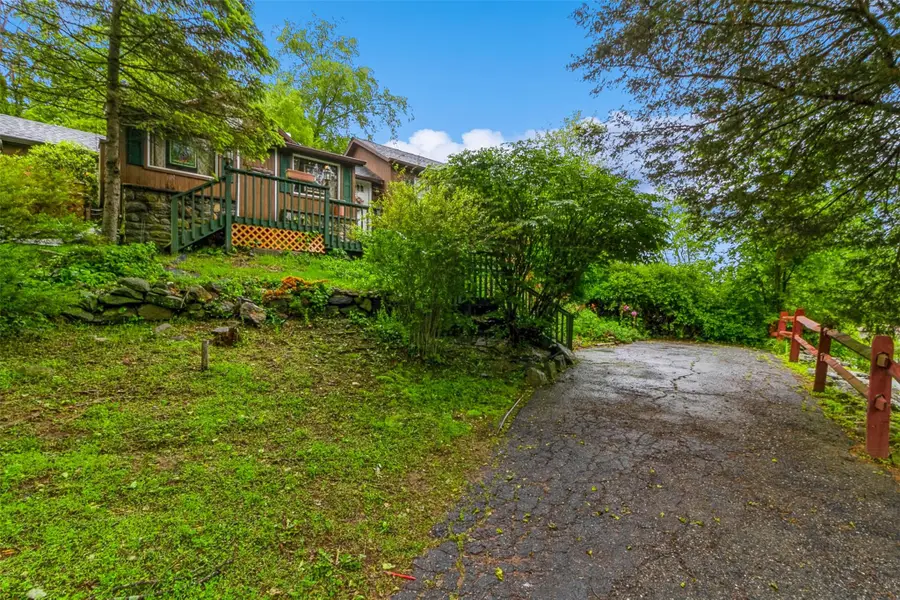
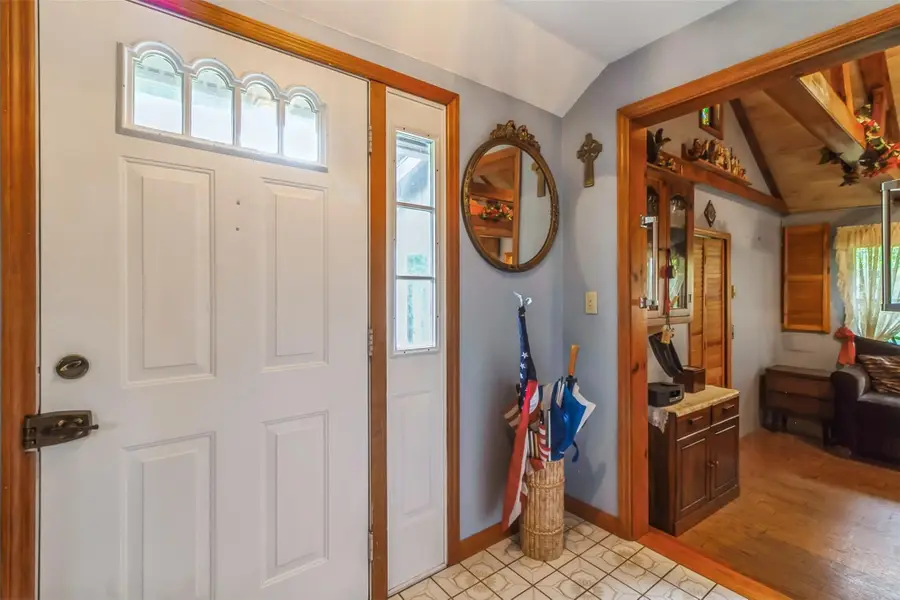
57 Empire Drive,Patterson, NY 12563
$375,000
- 2 Beds
- 2 Baths
- 1,135 sq. ft.
- Single family
- Pending
Listed by:michael o'connor
Office:coldwell banker realty
MLS#:860575
Source:One Key MLS
Price summary
- Price:$375,000
- Price per sq. ft.:$330.4
About this home
Accepted offer- continue to show June 10 --This 1985 expanded cottage is now an 1135 sq. ft. Putnam Lake charmer. The home offers 2 large bedrooms and 2 full baths. The primary bedroom has its own full bath. Features include an eat in kitchen with breakfast area and double wall oven; a cathedral ceiling living room with exposed structural beams; plus an eye catching propane stove; there is a den/office in the front of the home with many possibilities; off the kitchen is a glass and screen enclosed room over the old deck-this needs a little TLC but is still a great asset. Under the primary bedroom and bath addition is full 5' high basement. Great storage.
A new roof and structure have just been completed over the original cottage section, a new well pump was installed in the last 6 months and waste lines to the septic tank have been re-plumbed. Home features a whole house auto generator.
The off street parking in the rear of the home can accommodate 4 cars. The parking area base is constructed with honeycomb pavers to allow proper absorption of rain water.
The owners have always used the back as the primary entrance because of the many stairs required to access the front door. There is a driveway in front of the home accessing those stairs- so if you like exercise. The taxes do not reflect the basic STAR savings of $835. There is an ADA compliant ramp at the rear of the home.
Some updating could make this a great home for years to come!
Contact an agent
Home facts
- Year built:1931
- Listing Id #:860575
- Added:95 day(s) ago
- Updated:July 13, 2025 at 07:43 AM
Rooms and interior
- Bedrooms:2
- Total bathrooms:2
- Full bathrooms:2
- Living area:1,135 sq. ft.
Heating and cooling
- Heating:Baseboard, Electric
Structure and exterior
- Year built:1931
- Building area:1,135 sq. ft.
- Lot area:0.3 Acres
Schools
- High school:Brewster High School
- Middle school:Henry H Wells Middle School
- Elementary school:John F. Kennedy
Utilities
- Water:Well
- Sewer:Septic Tank
Finances and disclosures
- Price:$375,000
- Price per sq. ft.:$330.4
- Tax amount:$6,911 (2024)
New listings near 57 Empire Drive
- New
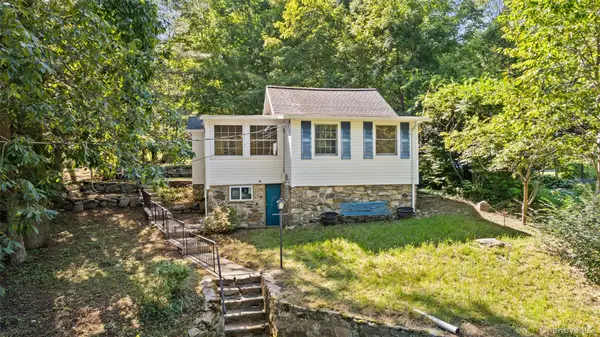 $300,000Active2 beds 1 baths651 sq. ft.
$300,000Active2 beds 1 baths651 sq. ft.50 Taylor Road, Patterson, NY 12563
MLS# 899618Listed by: COLDWELL BANKER REALTY - New
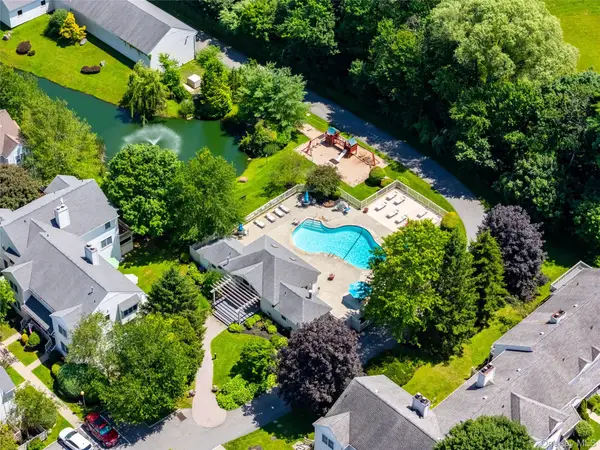 $429,999Active2 beds 3 baths2,066 sq. ft.
$429,999Active2 beds 3 baths2,066 sq. ft.107 Cornwall Meadows Lane #107, Patterson, NY 12563
MLS# 891026Listed by: KELLER WILLIAMS NY REALTY - Coming Soon
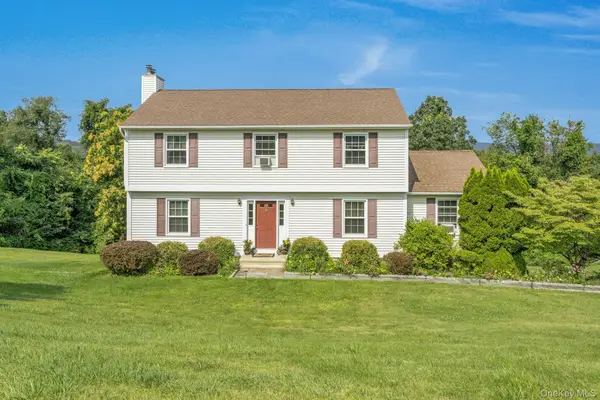 $660,000Coming Soon4 beds 3 baths
$660,000Coming Soon4 beds 3 baths86 Somerset Drive, Patterson, NY 12563
MLS# 895937Listed by: KELLER WILLIAMS NY REALTY 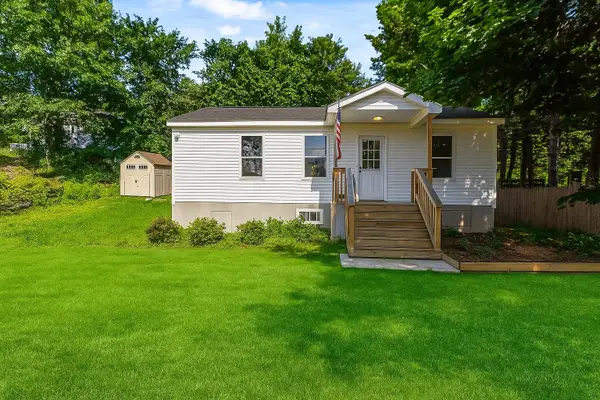 $324,900Active2 beds 1 baths640 sq. ft.
$324,900Active2 beds 1 baths640 sq. ft.50 Deerfield Road, Brewster, NY 10509
MLS# 894730Listed by: KELLER WILLIAMS REALTY PARTNER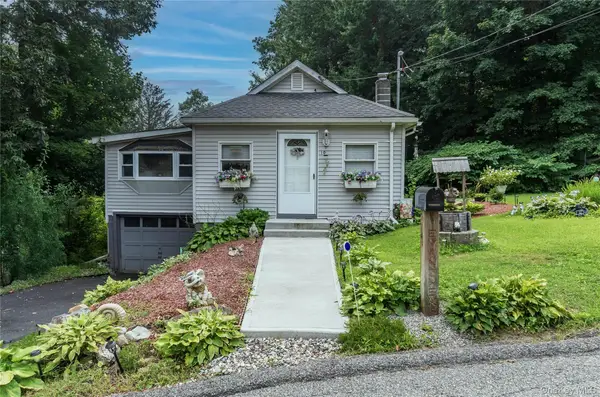 $370,000Active2 beds 1 baths1,038 sq. ft.
$370,000Active2 beds 1 baths1,038 sq. ft.10 Jerome Drive, Brewster, NY 10509
MLS# 895882Listed by: HOULIHAN LAWRENCE INC.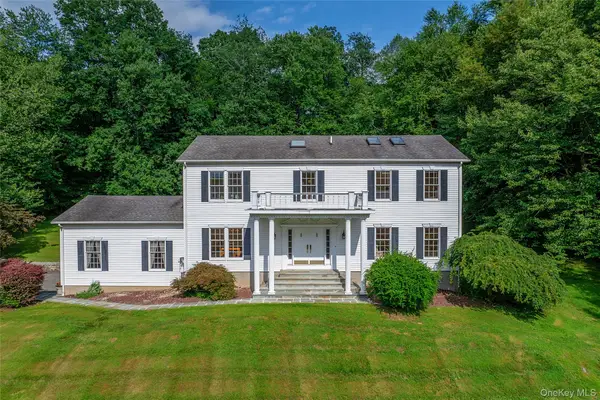 $725,000Active4 beds 3 baths2,688 sq. ft.
$725,000Active4 beds 3 baths2,688 sq. ft.27 Jennifer Lane, Carmel, NY 10512
MLS# 892503Listed by: HOULIHAN LAWRENCE INC.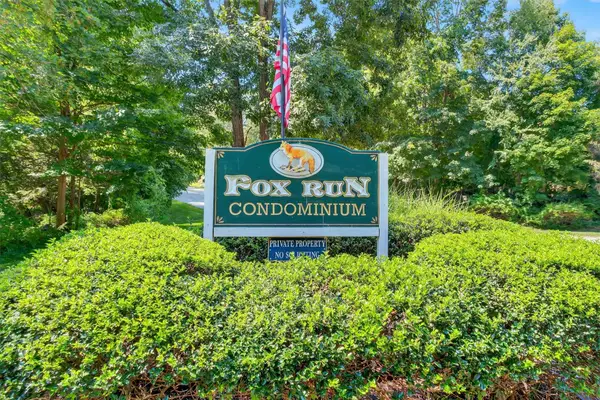 $200,000Pending1 beds 1 baths706 sq. ft.
$200,000Pending1 beds 1 baths706 sq. ft.609 Fox Run Lane, Carmel, NY 10512
MLS# 895647Listed by: HOULIHAN LAWRENCE INC.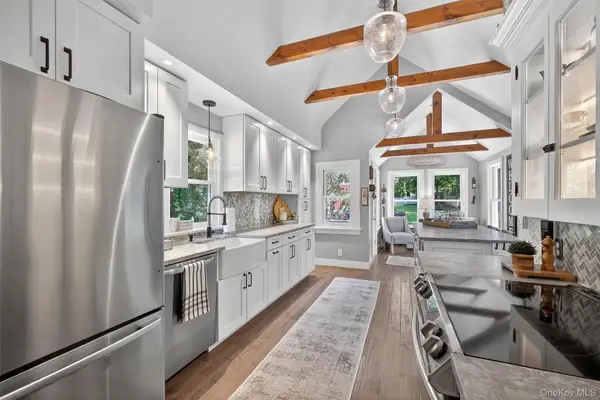 $879,999Active3 beds 3 baths2,895 sq. ft.
$879,999Active3 beds 3 baths2,895 sq. ft.1034 Route 311, Patterson, NY 12563
MLS# 881609Listed by: JENNIFER S. BUMGARNER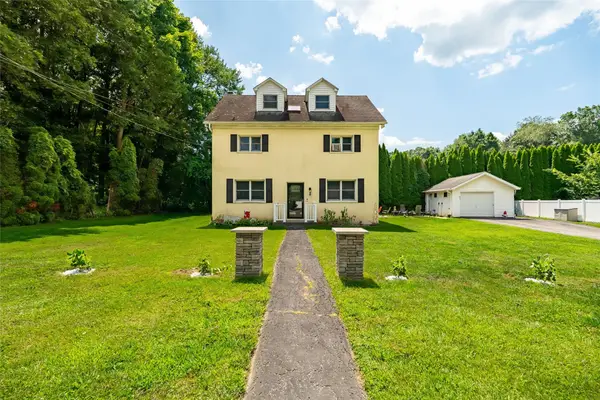 $465,000Active3 beds 2 baths2,400 sq. ft.
$465,000Active3 beds 2 baths2,400 sq. ft.29 Palmyra Road, Brewster, NY 10509
MLS# 893525Listed by: HOULIHAN LAWRENCE INC.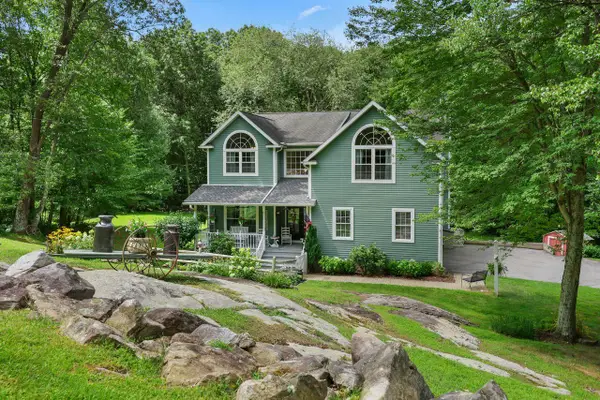 $750,000Active4 beds 3 baths3,428 sq. ft.
$750,000Active4 beds 3 baths3,428 sq. ft.171 Tammany Hall Road, Carmel, NY 10512
MLS# 894173Listed by: COLDWELL BANKER REALTY
