1091 Hunter Avenue, Pelham, NY 10803
Local realty services provided by:Better Homes and Gardens Real Estate Safari Realty
1091 Hunter Avenue,Pelham, NY 10803
$995,000
- 5 Beds
- 3 Baths
- 2,091 sq. ft.
- Single family
- Pending
Listed by: maurice owen-michaane
Office: capital realty ny llc.
MLS#:H6318312
Source:OneKey MLS
Price summary
- Price:$995,000
- Price per sq. ft.:$475.85
About this home
Welcome home to 1091 Hunter, your opportunity to move into this award winning school district. Welcome to this beautiful corner lot home located in the bucolic Pelham Manor. This charming residence offers a perfect blend of classic elegance and modern updates, featuring a brand-new roof and a chef grade oven, as well as updated wrap-around porch and backyard deck. The home is ideally situated within an easy walk to Prospect Elementary School and playground.
As you approach the home, you are greeted by a picturesque exterior with lush landscaping and a welcoming wrap-around porch, perfect for enjoying peaceful mornings and evenings. Step inside to discover a bright and airy interior with spacious living areas and abundant natural light.
The home features 5 bedrooms, and 3 baths (1 full and 2 half baths). Three bedrooms on the 2nd floor, and 2 on the 3rd floor. The partially finished basement offers ample space and ceiling height, providing the perfect opportunity to create a bonus room or expand your living area.
This home boasts hardwood floors throughout, and the expansive yard offers endless possibilities for outdoor activities and entertaining. Don’t miss the opportunity to make this charming Pelham Manor home yours. Additional Information: 1 Car Detached Driveway, and parking for 2 cars in driveway.
Recent Updates: New roof, Updated electrical panel, Refreshed wrap-around porch and deck.
Please note: Some interior photos feature virtual staging to help visualize the space—no physical features of the home have been altered. The driveway photo is digitally edited to show how it would look without the garage. Property is being sold as-is.
Contact an agent
Home facts
- Year built:1910
- Listing ID #:H6318312
- Added:95 day(s) ago
- Updated:November 15, 2025 at 09:25 AM
Rooms and interior
- Bedrooms:5
- Total bathrooms:3
- Full bathrooms:1
- Half bathrooms:2
- Living area:2,091 sq. ft.
Heating and cooling
- Heating:Natural Gas, Radiant
Structure and exterior
- Year built:1910
- Building area:2,091 sq. ft.
- Lot area:0.13 Acres
Schools
- High school:Pelham Memorial High School
- Middle school:Pelham Middle School
- Elementary school:Prospect Hill
Utilities
- Water:Public
- Sewer:Public Sewer
Finances and disclosures
- Price:$995,000
- Price per sq. ft.:$475.85
- Tax amount:$21,521 (2025)
New listings near 1091 Hunter Avenue
- Open Sun, 12 to 3pmNew
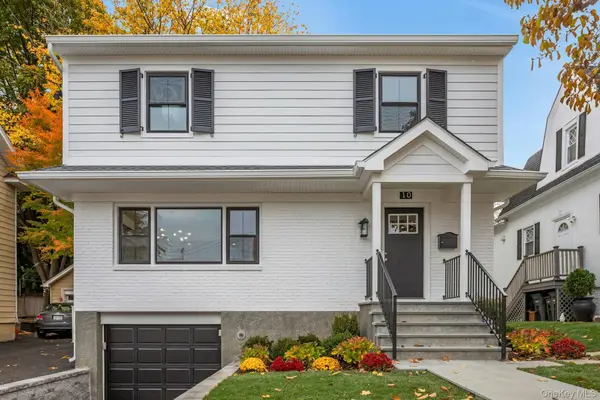 $1,299,000Active3 beds 3 baths1,700 sq. ft.
$1,299,000Active3 beds 3 baths1,700 sq. ft.10 Poplar Avenue, Pelham, NY 10803
MLS# 924610Listed by: BERKSHIRE HATHAWAY HS NY PROP - New
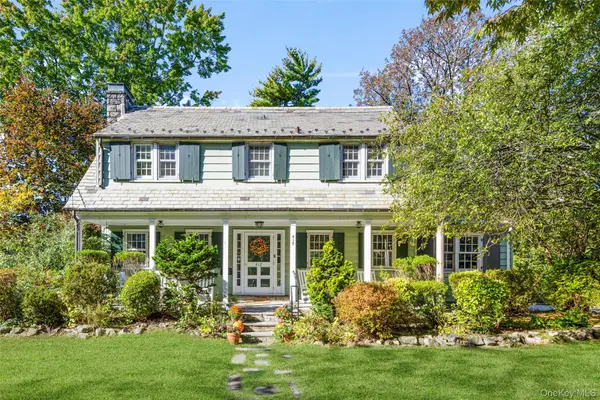 $1,800,000Active4 beds 3 baths2,580 sq. ft.
$1,800,000Active4 beds 3 baths2,580 sq. ft.417 Wynnewood Road, Pelham, NY 10803
MLS# 928223Listed by: JULIA B FEE SOTHEBYS INT. RLTY 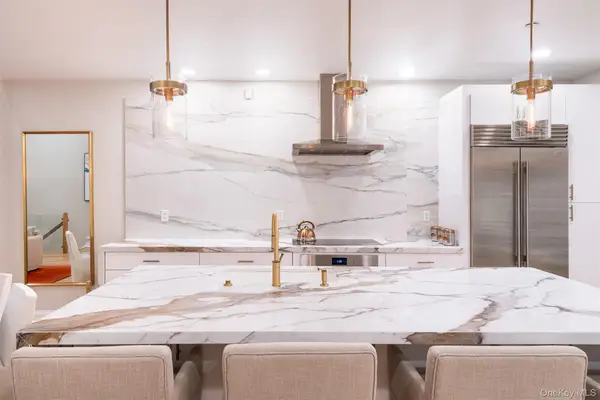 $1,549,000Active2 beds 3 baths2,176 sq. ft.
$1,549,000Active2 beds 3 baths2,176 sq. ft.56 1st Street, Pelham, NY 10803
MLS# 930735Listed by: HOULIHAN LAWRENCE INC.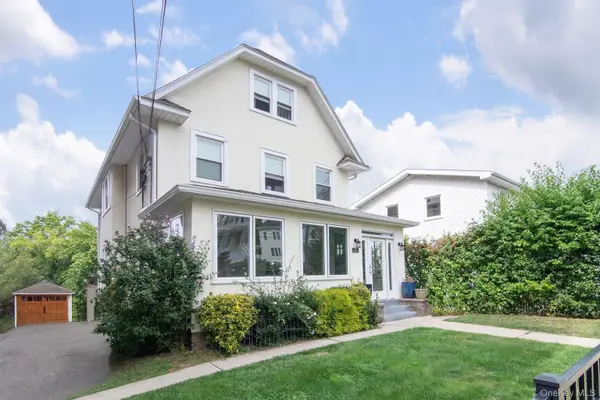 $1,275,000Active6 beds 4 baths3,800 sq. ft.
$1,275,000Active6 beds 4 baths3,800 sq. ft.311 Sixth Avenue, Pelham, NY 10803
MLS# 929457Listed by: CAPITAL REALTY NY LLC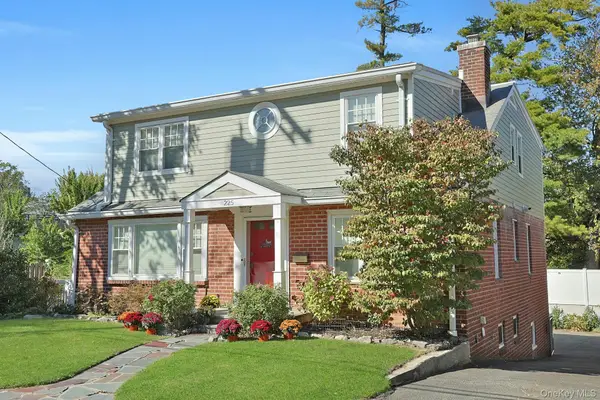 $1,088,000Pending4 beds 4 baths2,712 sq. ft.
$1,088,000Pending4 beds 4 baths2,712 sq. ft.225 Carol Avenue, Pelham, NY 10803
MLS# 919869Listed by: CHRISTIE'S INT. REAL ESTATE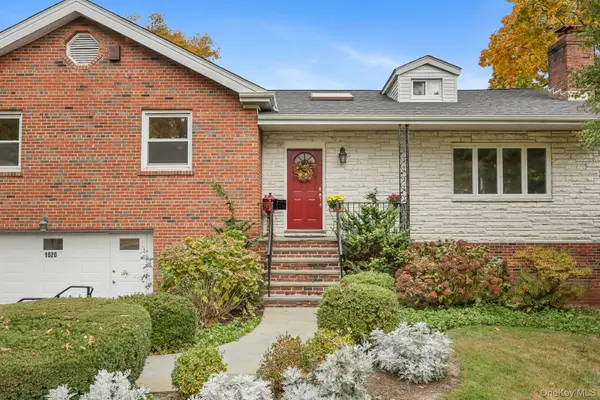 $1,475,000Active3 beds 3 baths3,141 sq. ft.
$1,475,000Active3 beds 3 baths3,141 sq. ft.1020 Grant Avenue, Pelham, NY 10803
MLS# 928309Listed by: HOULIHAN LAWRENCE INC.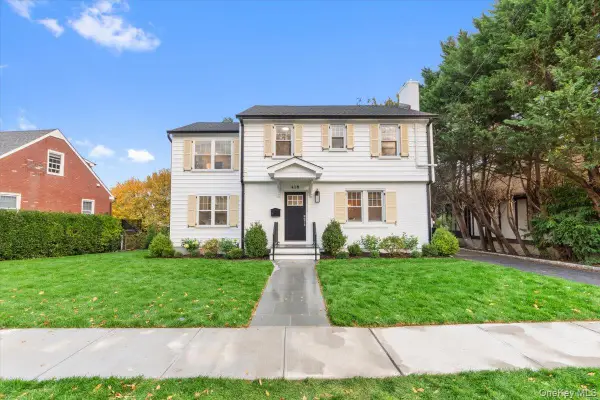 $1,449,000Pending4 beds 4 baths2,550 sq. ft.
$1,449,000Pending4 beds 4 baths2,550 sq. ft.418 Third Avenue, Pelham, NY 10803
MLS# 927674Listed by: DESIMONE REAL ESTATE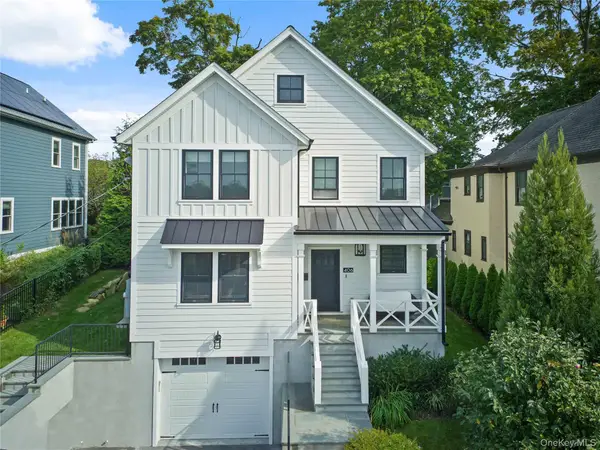 $1,449,000Pending4 beds 3 baths2,092 sq. ft.
$1,449,000Pending4 beds 3 baths2,092 sq. ft.406 Sixth Avenue, Pelham, NY 10803
MLS# 919314Listed by: HOULIHAN LAWRENCE INC.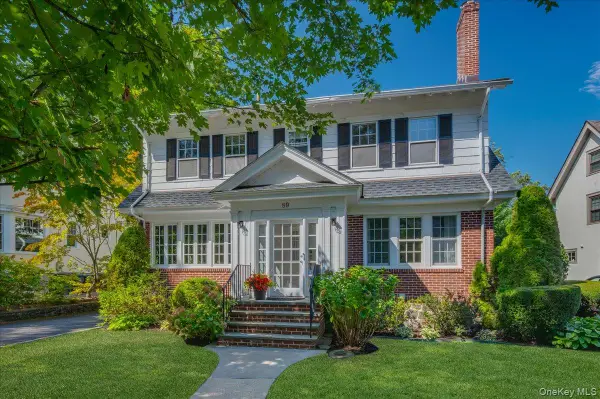 $1,725,000Pending5 beds 4 baths2,836 sq. ft.
$1,725,000Pending5 beds 4 baths2,836 sq. ft.89 Young Avenue, Pelham, NY 10803
MLS# 908884Listed by: COMPASS GREATER NY, LLC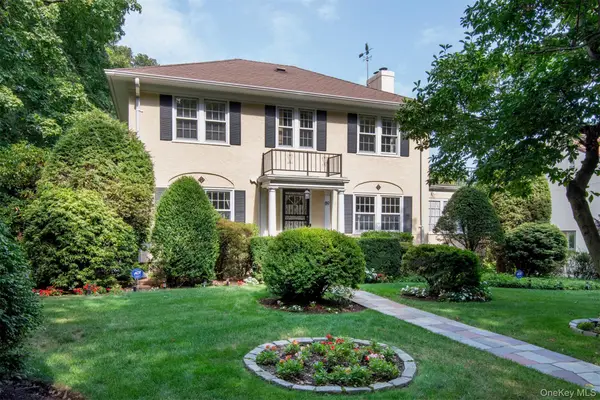 $1,950,000Pending4 beds 4 baths3,155 sq. ft.
$1,950,000Pending4 beds 4 baths3,155 sq. ft.89 Park Drive, Pelham, NY 10803
MLS# 917590Listed by: CAPITAL REALTY NY LLC
