1475 Roosevelt Place, Pelham, NY 10803
Local realty services provided by:Better Homes and Gardens Real Estate Green Team
1475 Roosevelt Place,Pelham, NY 10803
$2,500,000
- 5 Beds
- 5 Baths
- 5,092 sq. ft.
- Single family
- Pending
Listed by: holly mellstrom
Office: julia b fee sothebys int. rlty
MLS#:804684
Source:OneKey MLS
Price summary
- Price:$2,500,000
- Price per sq. ft.:$352.06
About this home
A modernist residence with panoramic, year-round views of Long Island Sound from all three levels. Thoughtfully designed and impeccably curated, this five-bedroom home offers the perfect blend of contemporary luxury and elegance in the heart of Westchester County.
From the moment you step inside, the home radiates a luminous, sun-drenched ambiance reminiscent of the California coast and the South of France. Oversized windows flood each meticulously designed space with natural light, creating a seamless connection between indoor and outdoor living. The soaring ceilings and fireplace in the living room set a welcoming tone, while multiple terraces and balconies invite you to embrace the beauty of the water from every angle.
At the heart of the home is a state-of-the-art chef's kitchen, featuring custom cabinetry, top-tier appliances, and an elegant dining area. Just adjacent, a cozy wine room with water views provides the perfect setting for intimate gatherings. The adjoining sunroom, bathed in light, offers an inspiring retreat—ideal as an art studio or project room. An expansive dining terrace extends your living space outdoors, complete with a fully equipped kitchen, pizza oven, built-in appliances, and overhead heaters for year-round entertaining.
The upper levels offer a private guest suite with its own fireplace and bath, a sunlit sitting room, and two additional bedrooms with a beautifully appointed hall bath offer comfort and style. The third level is dedicated entirely to the primary suite—a sanctuary featuring a dramatic 14-foot vaulted ceiling, fireplace, spa-like bath with a soaking tub and oversized shower, and a private balcony. The bedroom boasts a bespoke dressing room with custom-designed storage for every wardrobe essential.
Every detail of this home has been designed for ultimate comfort, with heated flooring throughout and individual mini-split A/C zones in every room all replaced in 2023. The lower level offers additional living space, including a media room with a fireplace, a gym, a guest bedroom with a full bath, a laundry room, and direct access to the three-car garage. Tesla charger is included.
Set on a generous lot, the property includes a lush, grassy side yard perfect for outdoor play, sports, or a swingset. With two driveways ensuring easy access, this home is a rare find in Pelham Manor.
All designer lighting fixtures and high-end appliances are included. An exceptional residence combining location, lifestyle, and unparalleled views—this is the dream home you've been waiting for.
Contact an agent
Home facts
- Year built:1902
- Listing ID #:804684
- Added:239 day(s) ago
- Updated:November 15, 2025 at 09:25 AM
Rooms and interior
- Bedrooms:5
- Total bathrooms:5
- Full bathrooms:4
- Half bathrooms:1
- Living area:5,092 sq. ft.
Heating and cooling
- Cooling:Ductless
- Heating:Natural Gas
Structure and exterior
- Year built:1902
- Building area:5,092 sq. ft.
- Lot area:0.32 Acres
Schools
- High school:Pelham Memorial High School
- Middle school:Pelham Middle School
- Elementary school:Prospect Hill
Utilities
- Water:Public
- Sewer:Public Sewer
Finances and disclosures
- Price:$2,500,000
- Price per sq. ft.:$352.06
- Tax amount:$57,765 (2024)
New listings near 1475 Roosevelt Place
- Open Sun, 12 to 3pmNew
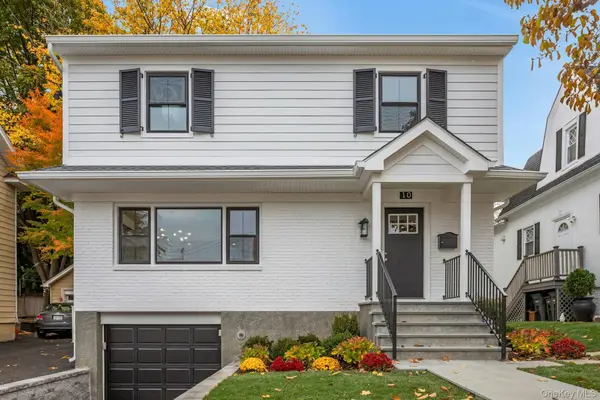 $1,299,000Active3 beds 3 baths1,700 sq. ft.
$1,299,000Active3 beds 3 baths1,700 sq. ft.10 Poplar Avenue, Pelham, NY 10803
MLS# 924610Listed by: BERKSHIRE HATHAWAY HS NY PROP - New
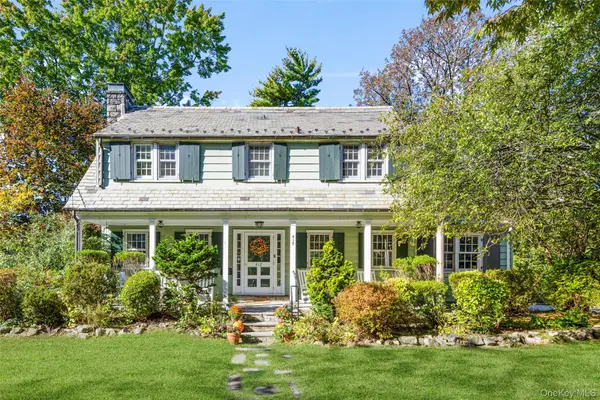 $1,800,000Active4 beds 3 baths2,580 sq. ft.
$1,800,000Active4 beds 3 baths2,580 sq. ft.417 Wynnewood Road, Pelham, NY 10803
MLS# 928223Listed by: JULIA B FEE SOTHEBYS INT. RLTY 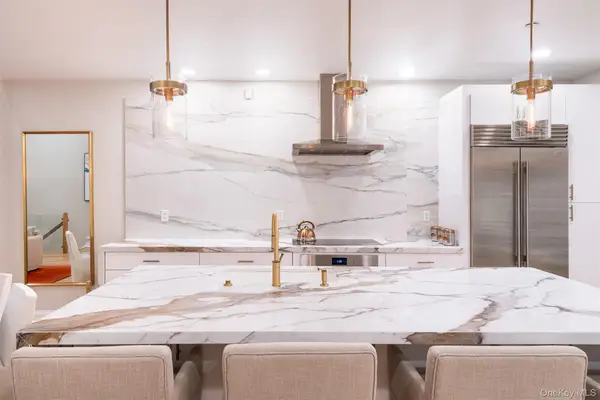 $1,549,000Active2 beds 3 baths2,176 sq. ft.
$1,549,000Active2 beds 3 baths2,176 sq. ft.56 1st Street, Pelham, NY 10803
MLS# 930735Listed by: HOULIHAN LAWRENCE INC.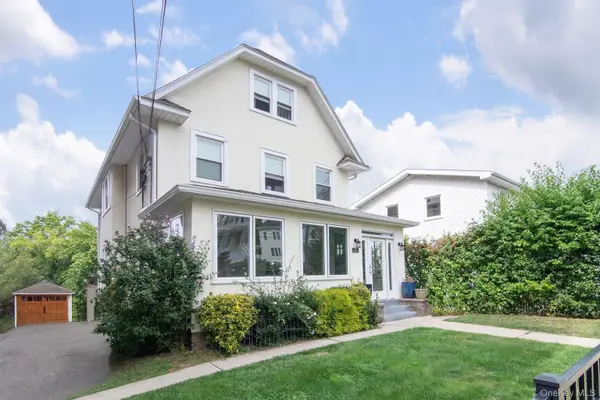 $1,275,000Active6 beds 4 baths3,800 sq. ft.
$1,275,000Active6 beds 4 baths3,800 sq. ft.311 Sixth Avenue, Pelham, NY 10803
MLS# 929457Listed by: CAPITAL REALTY NY LLC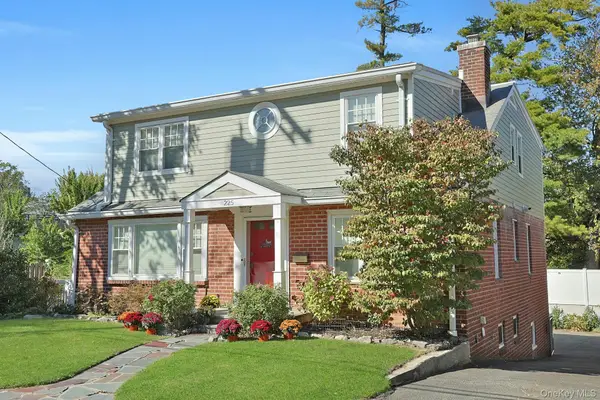 $1,088,000Pending4 beds 4 baths2,712 sq. ft.
$1,088,000Pending4 beds 4 baths2,712 sq. ft.225 Carol Avenue, Pelham, NY 10803
MLS# 919869Listed by: CHRISTIE'S INT. REAL ESTATE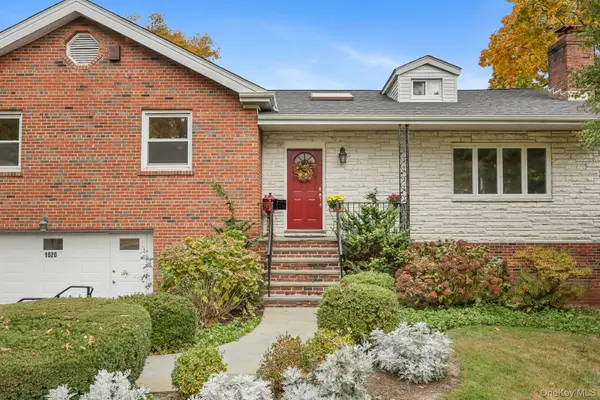 $1,475,000Active3 beds 3 baths3,141 sq. ft.
$1,475,000Active3 beds 3 baths3,141 sq. ft.1020 Grant Avenue, Pelham, NY 10803
MLS# 928309Listed by: HOULIHAN LAWRENCE INC.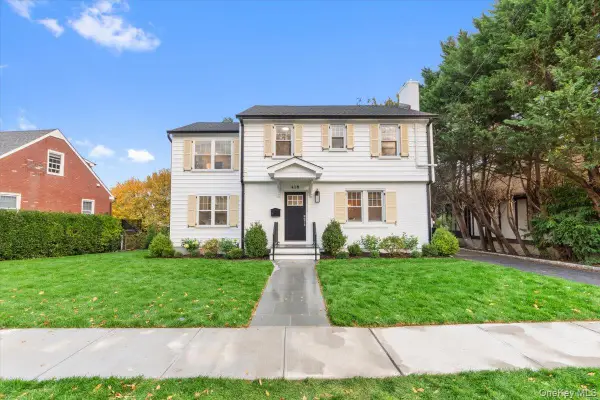 $1,449,000Pending4 beds 4 baths2,550 sq. ft.
$1,449,000Pending4 beds 4 baths2,550 sq. ft.418 Third Avenue, Pelham, NY 10803
MLS# 927674Listed by: DESIMONE REAL ESTATE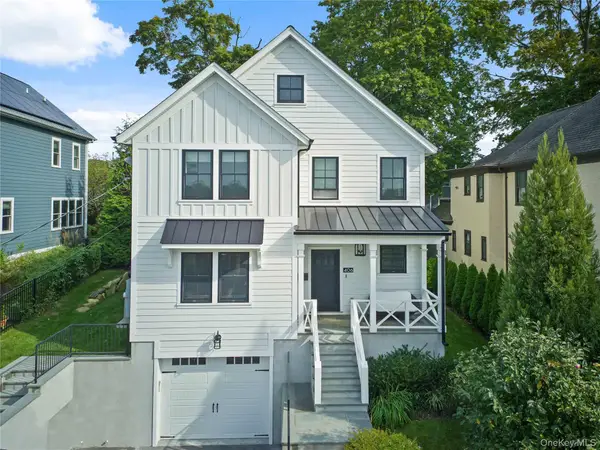 $1,449,000Pending4 beds 3 baths2,092 sq. ft.
$1,449,000Pending4 beds 3 baths2,092 sq. ft.406 Sixth Avenue, Pelham, NY 10803
MLS# 919314Listed by: HOULIHAN LAWRENCE INC.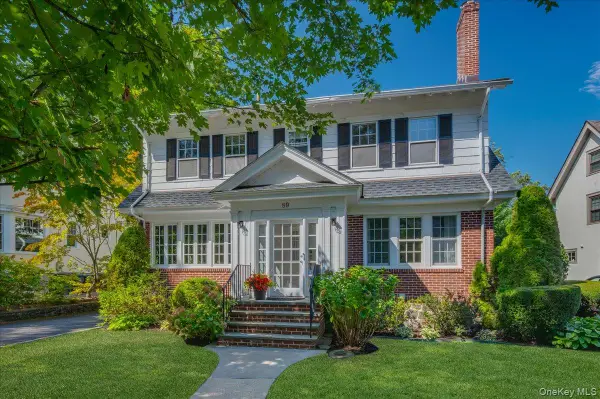 $1,725,000Pending5 beds 4 baths2,836 sq. ft.
$1,725,000Pending5 beds 4 baths2,836 sq. ft.89 Young Avenue, Pelham, NY 10803
MLS# 908884Listed by: COMPASS GREATER NY, LLC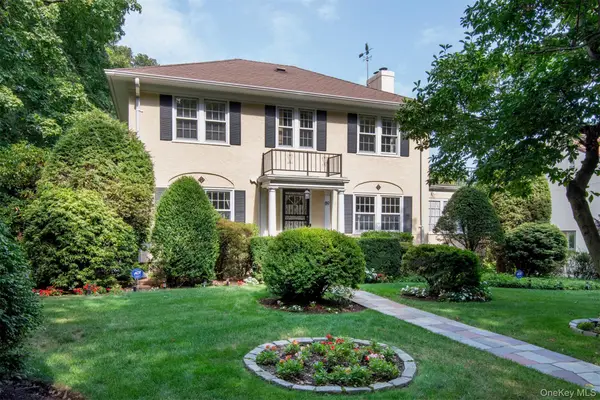 $1,950,000Pending4 beds 4 baths3,155 sq. ft.
$1,950,000Pending4 beds 4 baths3,155 sq. ft.89 Park Drive, Pelham, NY 10803
MLS# 917590Listed by: CAPITAL REALTY NY LLC
