23 Fraser Street, Pelham, NY 10803
Local realty services provided by:Better Homes and Gardens Real Estate Choice Realty
23 Fraser Street,Pelham, NY 10803
$1,150,000
- 3 Beds
- 2 Baths
- 1,529 sq. ft.
- Single family
- Pending
Listed by: holly mellstrom
Office: julia b fee sothebys int. rlty
MLS#:897520
Source:OneKey MLS
Price summary
- Price:$1,150,000
- Price per sq. ft.:$752.13
About this home
Location, Location, Location!
Featured in the Real Estate section of The New York Times, 23 Fraser Street is the perfect blend of classic charm, modern comfort, and prime Pelham living. Nestled on one of Pelhamwood's most sought-after tree-lined streets, this home is just four blocks from the Metro-North train and moments from the village's vibrant restaurants, coffee shops, bars, gyms, salons, spas, and cinema. Everything you love about Pelham is right outside your door.
From the moment you arrive, you'll be captivated by the storybook curb appeal a private flower-filled entrance, inviting bench, and gentle fountain that evoke the warmth of an Italian villa. Step inside to sunlit spaces featuring energy-efficient windows with custom electric shades, a spacious living room with oversized windows and a gas fireplace, and a beautiful dining area overlooking the garden. The thoughtfully designed kitchen makes cooking and entertaining effortless, with a seamless indoor-outdoor flow that connects directly to your backyard.
Upstairs, enjoy three bright bedrooms with custom California closets and a sunny terrace, plus a large, modern full bath. The finished lower level offers flexibility for a home office, gym, or playroom, along with a separate laundry area.
Step outside and fall in love with your private backyard oasis a lush, landscaped retreat with two patios and a lighted pergola right off the kitchen, perfect for evening entertaining and al fresco dining under the stars.
Freshly painted, beautifully maintained, and filled with natural light and good energy, 23 Fraser Street is ready to be your forever home in Pelhamthe best suburb of New York City.
Contact an agent
Home facts
- Year built:1923
- Listing ID #:897520
- Added:162 day(s) ago
- Updated:February 12, 2026 at 06:28 PM
Rooms and interior
- Bedrooms:3
- Total bathrooms:2
- Full bathrooms:1
- Half bathrooms:1
- Living area:1,529 sq. ft.
Heating and cooling
- Heating:Natural Gas
Structure and exterior
- Year built:1923
- Building area:1,529 sq. ft.
- Lot area:0.12 Acres
Schools
- High school:Pelham Memorial High School
- Middle school:Pelham Middle School
- Elementary school:Colonial
Utilities
- Water:Public
- Sewer:Public Sewer
Finances and disclosures
- Price:$1,150,000
- Price per sq. ft.:$752.13
- Tax amount:$24,043 (2025)
New listings near 23 Fraser Street
- New
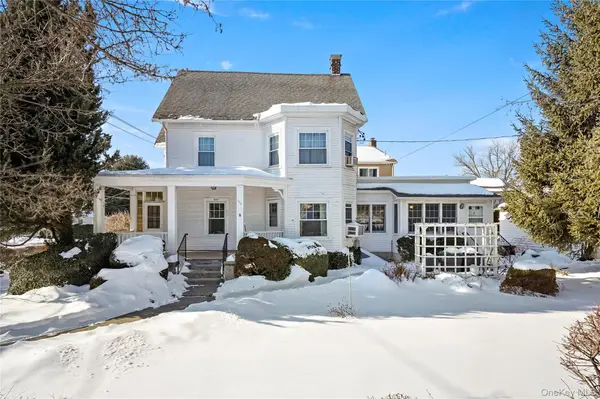 $970,000Active3 beds 3 baths1,862 sq. ft.
$970,000Active3 beds 3 baths1,862 sq. ft.503 Second Avenue, Pelham, NY 10803
MLS# 956936Listed by: ERA INSITE REALTY SERVICES - New
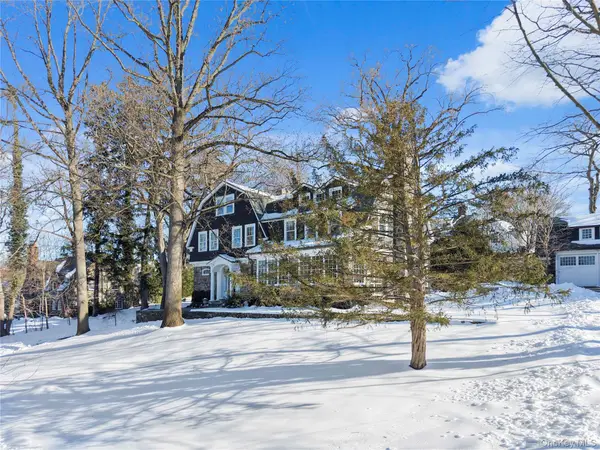 $2,995,000Active6 beds 4 baths5,318 sq. ft.
$2,995,000Active6 beds 4 baths5,318 sq. ft.534 Pelham Manor Road, Pelham, NY 10803
MLS# 958372Listed by: HOULIHAN LAWRENCE INC. - New
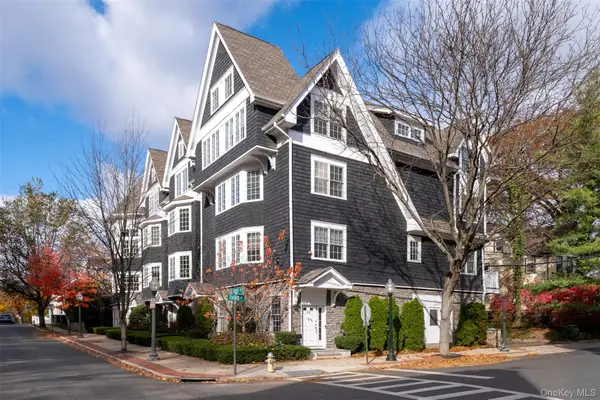 $1,495,000Active4 beds 4 baths2,446 sq. ft.
$1,495,000Active4 beds 4 baths2,446 sq. ft.39 1st Street, Pelham, NY 10803
MLS# 950135Listed by: JULIA B FEE SOTHEBYS INT. RLTY 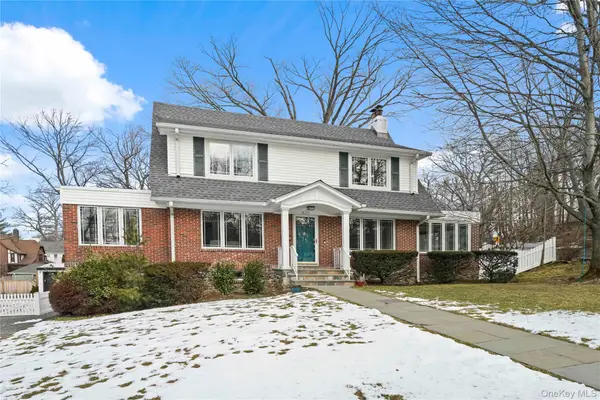 $1,595,000Active5 beds 3 baths2,266 sq. ft.
$1,595,000Active5 beds 3 baths2,266 sq. ft.425 Washington Avenue, Pelham, NY 10803
MLS# 956125Listed by: HOULIHAN LAWRENCE INC.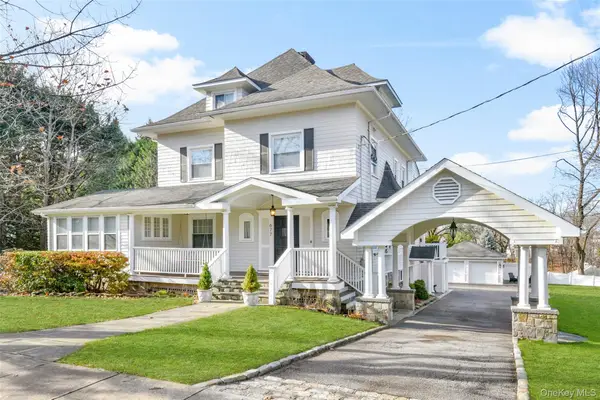 $2,200,000Active5 beds 4 baths3,640 sq. ft.
$2,200,000Active5 beds 4 baths3,640 sq. ft.677 James Street, Pelham, NY 10803
MLS# 955239Listed by: JULIA B FEE SOTHEBYS INT. RLTY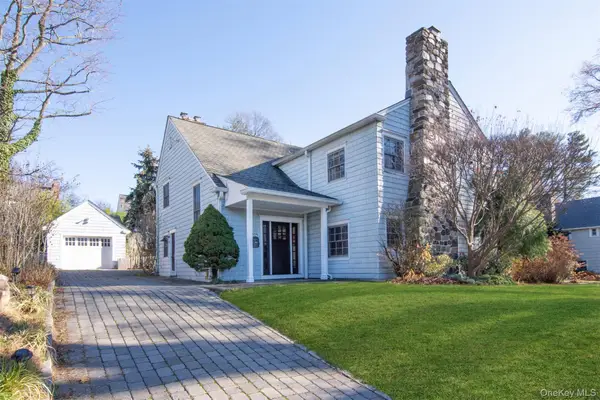 $1,965,000Pending4 beds 3 baths3,313 sq. ft.
$1,965,000Pending4 beds 3 baths3,313 sq. ft.414 Pelham Manor Road, Pelham, NY 10803
MLS# 952851Listed by: CAPITAL REALTY NY LLC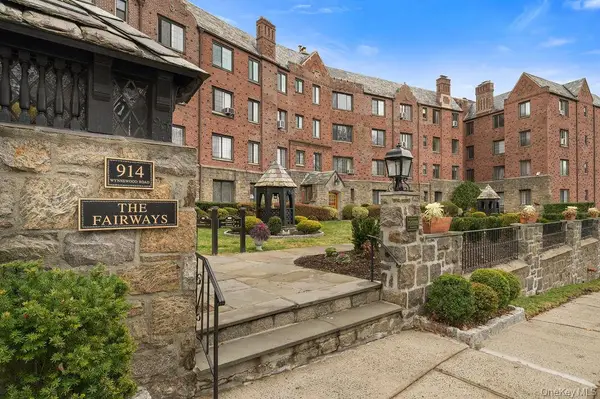 $485,000Active2 beds 1 baths950 sq. ft.
$485,000Active2 beds 1 baths950 sq. ft.914 Wynnewood Road #LL4, Pelham, NY 10803
MLS# 951386Listed by: WILLIAM RAVEIS REAL ESTATE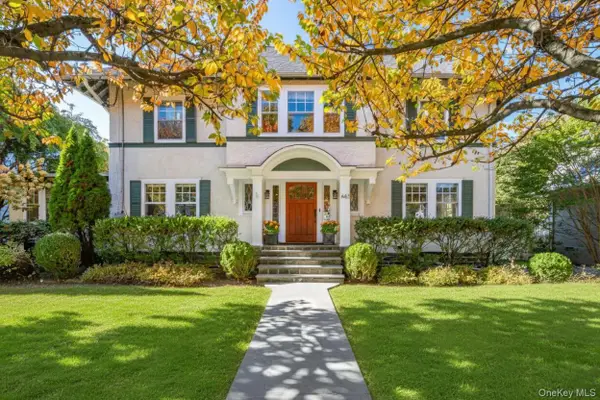 $2,100,000Pending5 beds 4 baths3,042 sq. ft.
$2,100,000Pending5 beds 4 baths3,042 sq. ft.443 Highbrook Avenue, Pelham, NY 10803
MLS# 950229Listed by: COMPASS GREATER NY, LLC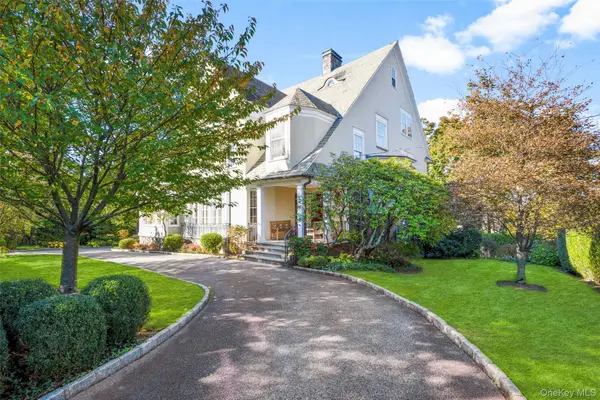 $3,350,000Active7 beds 5 baths6,020 sq. ft.
$3,350,000Active7 beds 5 baths6,020 sq. ft.203 Corlies Avenue, Pelham, NY 10803
MLS# 928548Listed by: JULIA B FEE SOTHEBYS INT. RLTY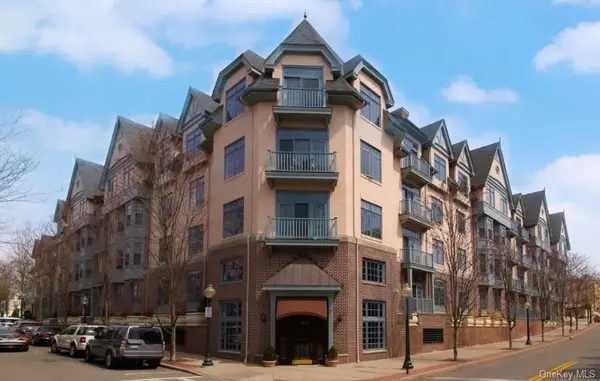 $525,000Pending1 beds 1 baths828 sq. ft.
$525,000Pending1 beds 1 baths828 sq. ft.55 1st Street #110, Pelham, NY 10803
MLS# 947384Listed by: HOULIHAN LAWRENCE INC.

