4784 Boston Post Road #B23, Pelham, NY 10803
Local realty services provided by:Better Homes and Gardens Real Estate Safari Realty
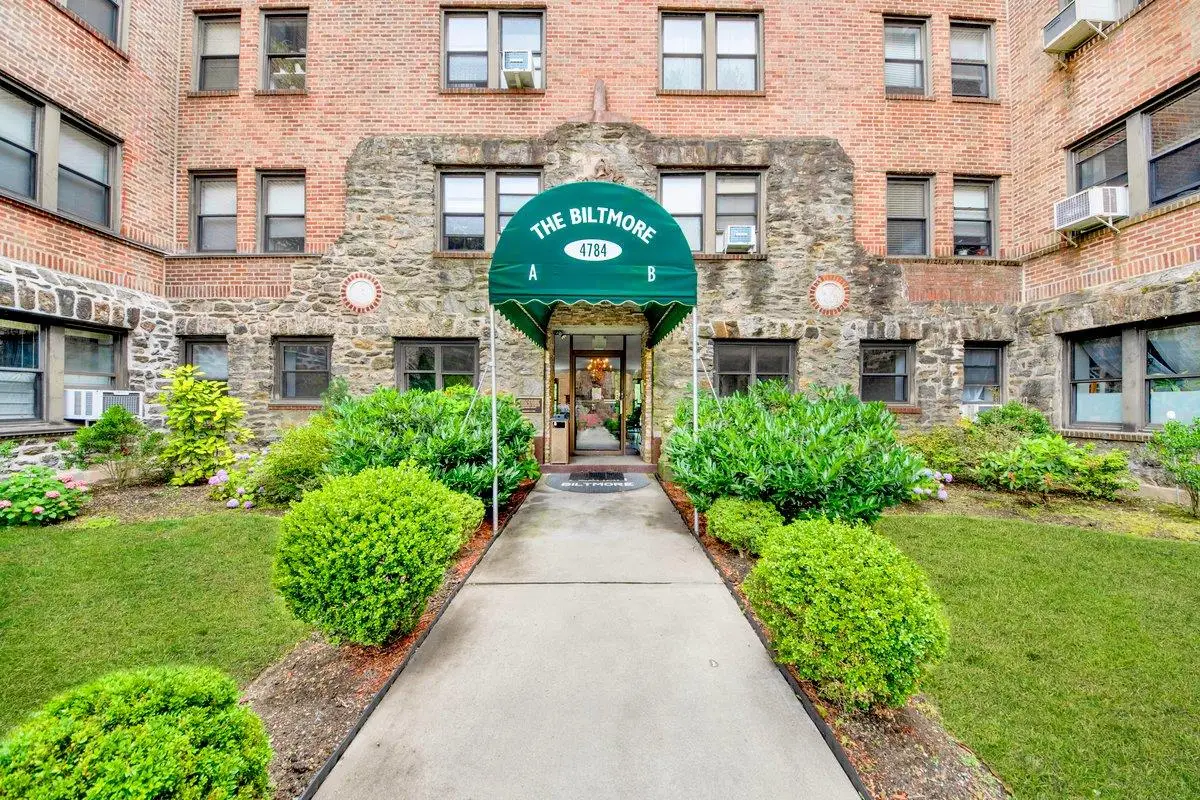
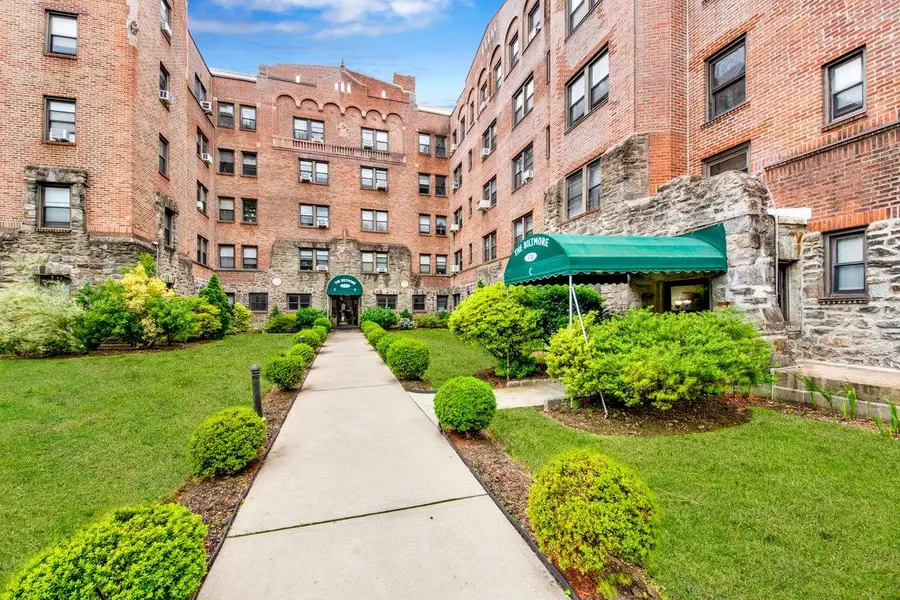
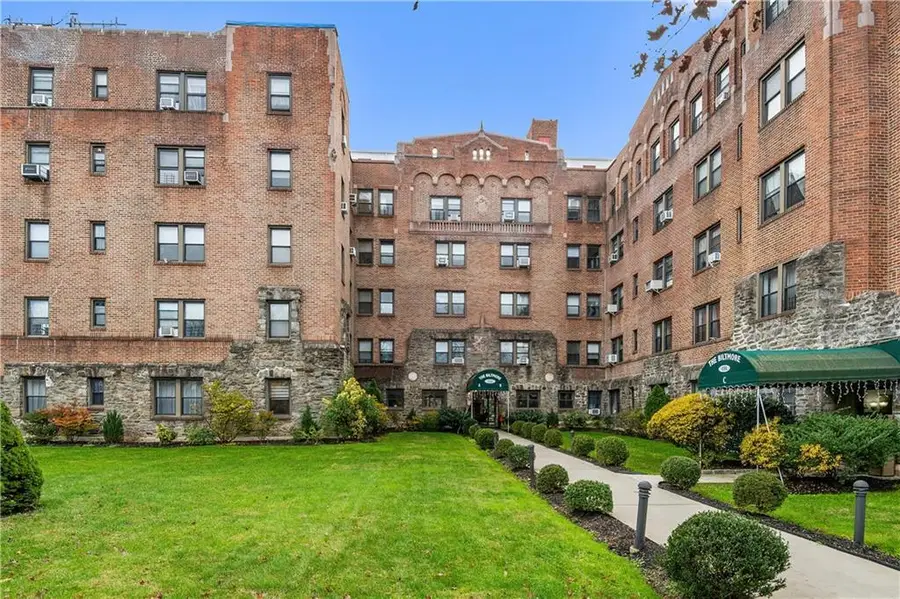
4784 Boston Post Road #B23,Pelham, NY 10803
$299,000
- 2 Beds
- 1 Baths
- 1,000 sq. ft.
- Co-op
- Pending
Listed by:rose thomson
Office:keller williams realty group
MLS#:875545
Source:One Key MLS
Price summary
- Price:$299,000
- Price per sq. ft.:$299
About this home
Rarely Available Two-Bedroom Gem in the Heart of Pelham Manor! Located in The Biltmore, one of Pelham Manors most beautiful and meticulously maintained pre-war buildings, known for its classic charm, timeless elegance and peaceful setting. The spacious home features architectural details including hardwood floors, crown molding, high ceilings and quality craftmanship, all complemented by an abundance of natural light. The open-concept kitchen features a central island with granite countertops, high-end appliances flows seamlessly into the living room to create a warm and inviting space for everyday living and entertaining. Both generously sized bedrooms offer ample space and walk-in closets providing excellent storage. Residents of the Biltmore enjoy a beautiful terrace complete with barbeque grills and seating, with sweeping views of the the scenic Pelham country club golf course- Ideal for relaxing or entertaining. The vast basement includes a comfortable common area, laundry facilities, a bicycle room, additional storage space and in door garage with easy access to adjoining outdoor parking lot. All this is conveniently located just minutes to Metro North, Schools, shops, restaurants and 2 major highways! opportunities like this are rare- don't miss your chance to call it home!
Contact an agent
Home facts
- Year built:1926
- Listing Id #:875545
- Added:64 day(s) ago
- Updated:July 13, 2025 at 07:43 AM
Rooms and interior
- Bedrooms:2
- Total bathrooms:1
- Full bathrooms:1
- Living area:1,000 sq. ft.
Heating and cooling
- Heating:Forced Air
Structure and exterior
- Year built:1926
- Building area:1,000 sq. ft.
Schools
- High school:Pelham Memorial High School
- Middle school:Pelham Middle School
- Elementary school:Prospect Hill
Utilities
- Water:Public
- Sewer:Public Sewer
Finances and disclosures
- Price:$299,000
- Price per sq. ft.:$299
New listings near 4784 Boston Post Road #B23
- New
 $119,000Active1 beds 1 baths760 sq. ft.
$119,000Active1 beds 1 baths760 sq. ft.2650 W Golf Blvd #258, Pompano Beach, FL 33064
MLS# F10520498Listed by: LOKATION - New
 $650,000Active5 beds 4 baths1,803 sq. ft.
$650,000Active5 beds 4 baths1,803 sq. ft.2865 NE 13th Ave, Pompano Beach, FL 33064
MLS# A11855917Listed by: THE KEYES COMPANY - New
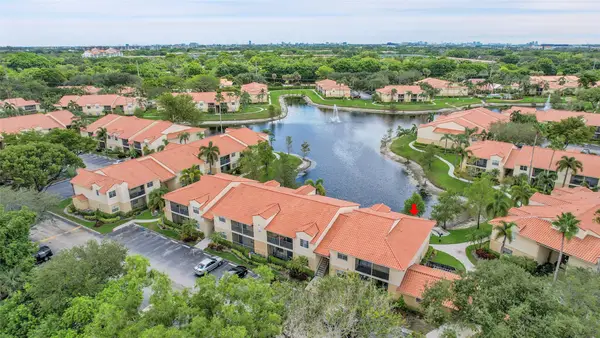 $209,000Active1 beds 1 baths785 sq. ft.
$209,000Active1 beds 1 baths785 sq. ft.1249 SW 46th Ave #1416, Pompano Beach, FL 33069
MLS# F10517705Listed by: BALISTRERI REAL ESTATE INC - New
 $204,999Active2 beds 2 baths1,298 sq. ft.
$204,999Active2 beds 2 baths1,298 sq. ft.625 S Oaks Dr #305, Pompano Beach, FL 33069
MLS# F10519938Listed by: LAMACCHIA REALTY, INC. - Coming Soon
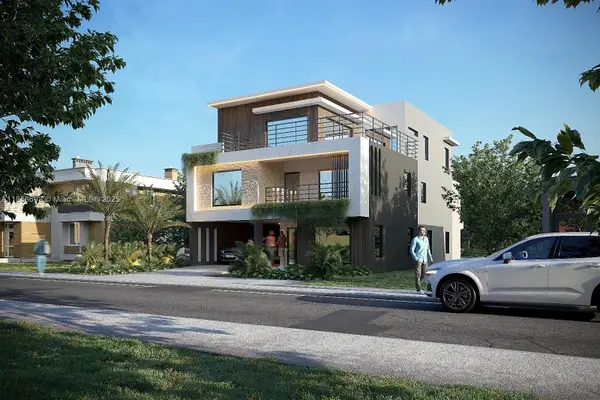 $4,200,000Coming Soon5 beds 5 baths
$4,200,000Coming Soon5 beds 5 baths3225 Canal Dr, Pompano Beach, FL 33062
MLS# A11858693Listed by: PACIFIC LUXURY HOMES, LLC. - New
 $460,000Active3 beds 3 baths1,538 sq. ft.
$460,000Active3 beds 3 baths1,538 sq. ft.1047 NW 33rd Mnr, Pompano Beach, FL 33064
MLS# A11858342Listed by: RE3 COMMUNITY DEVELOPMENT - New
 $485,000Active4 beds 2 baths1,591 sq. ft.
$485,000Active4 beds 2 baths1,591 sq. ft.2701 NE 9th Ave, Pompano Beach, FL 33064
MLS# F10519913Listed by: RE/MAX FIRST - New
 $255,000Active2 beds 2 baths1,000 sq. ft.
$255,000Active2 beds 2 baths1,000 sq. ft.931 SE 9th Ave #2, Pompano Beach, FL 33060
MLS# F10520252Listed by: UNITED REALTY GROUP INC - New
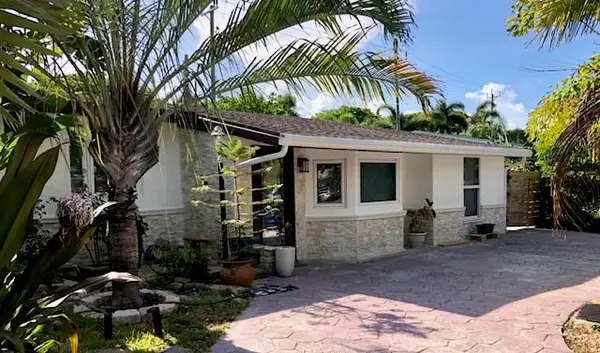 $499,000Active4 beds 2 baths1,847 sq. ft.
$499,000Active4 beds 2 baths1,847 sq. ft.2921 NE 9th Ave, Pompano Beach, FL 33064
MLS# F10519947Listed by: RE/MAX PREFERRED - New
 $399,000Active2 beds 2 baths1,225 sq. ft.
$399,000Active2 beds 2 baths1,225 sq. ft.4020 W Palm Aire Drive #408, Pompano Beach, FL 33069
MLS# R11115525Listed by: GBG REALTY GROUP LLC
