4784 Boston Post #C54, Pelham, NY 10803
Local realty services provided by:Better Homes and Gardens Real Estate Choice Realty
4784 Boston Post #C54,Pelham, NY 10803
$196,000
- 1 Beds
- 1 Baths
- - sq. ft.
- Co-op
- Sold
Listed by:denise a. lepore
Office:era insite realty services
MLS#:875847
Source:OneKey MLS
Sorry, we are unable to map this address
Price summary
- Price:$196,000
About this home
Beautifully renovated and in pristine condition, this spacious corner-unit one bedroom co-op offers a perfect blend of comfort, style, and convenience. Step into a welcoming entry foyer with durable vinyl flooring and a convenient guest closet, setting the tone for the rest of this thoughtfully updated home. The newly renovated kitchen features stainless steel range/oven, butcher block countertops, and vinyl flooring. A stand out feature: the refrigerator is tastefully hidden within the cabinetry, creating a sleek and cohesive look. The bright and airy living room includes extra-padded wall-to-wall carpeting and moldings for a refined touch. The large bedroom is filled with natural light and features double closets with additional storage above--ideal for maximizing space. The updated bathroom includes a modern vanity and new toilet. A generously sized hall closet adds even more storage flexibility. Enjoy slate courtyard complete with barbecues and a scenic view of Pelham Country Club. Located in desirable Pelham Manor, this home is within walking distance to shopping and public transportation, and just a short drive or 20-minute walk to Metro North. Conveniently positioned between the Hutchinson River Parkway and I-95, this location is perfect for commuters. Shore Park on the sound is for Pelham Manor residents only. Parking spot will be assigned at closing. Don't miss this move-in-ready gem!
Contact an agent
Home facts
- Year built:1927
- Listing ID #:875847
- Added:105 day(s) ago
- Updated:September 30, 2025 at 01:28 PM
Rooms and interior
- Bedrooms:1
- Total bathrooms:1
- Full bathrooms:1
Heating and cooling
- Heating:Hot Water
Structure and exterior
- Year built:1927
Schools
- High school:Pelham Memorial High School
- Middle school:Pelham Middle School
- Elementary school:Prospect Hill
Utilities
- Water:Public
- Sewer:Public Sewer
Finances and disclosures
- Price:$196,000
New listings near 4784 Boston Post #C54
- Coming SoonOpen Thu, 11am to 12pm
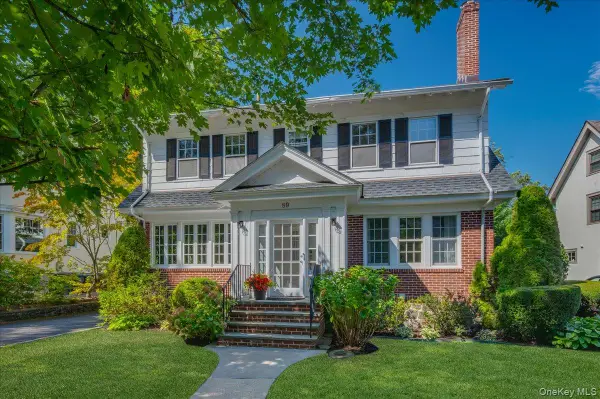 $1,725,000Coming Soon5 beds 4 baths
$1,725,000Coming Soon5 beds 4 baths89 Young Avenue, Pelham, NY 10803
MLS# 908884Listed by: COMPASS GREATER NY, LLC - New
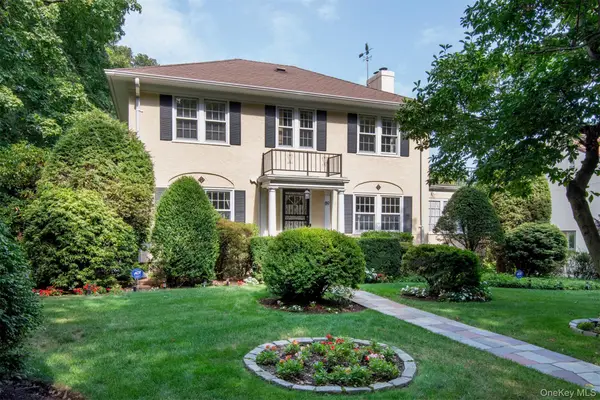 $1,950,000Active4 beds 4 baths2,370 sq. ft.
$1,950,000Active4 beds 4 baths2,370 sq. ft.89 Park Drive, Pelham, NY 10803
MLS# 917590Listed by: CAPITAL REALTY NY LLC - New
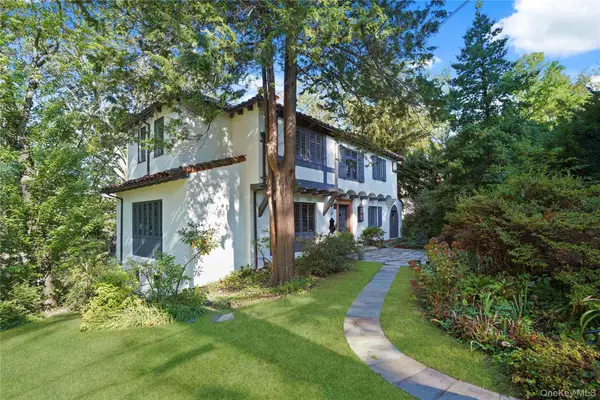 $1,580,000Active4 beds 3 baths2,928 sq. ft.
$1,580,000Active4 beds 3 baths2,928 sq. ft.253 Cliff Avenue, Pelham, NY 10803
MLS# 912869Listed by: HOULIHAN LAWRENCE INC. - New
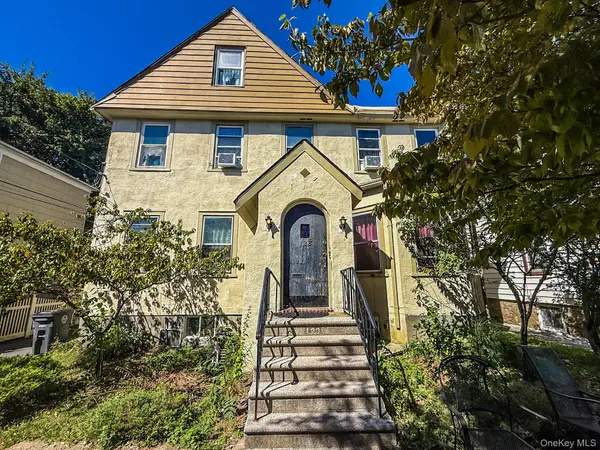 $1,150,000Active7 beds 5 baths3,059 sq. ft.
$1,150,000Active7 beds 5 baths3,059 sq. ft.123 Second Avenue, Pelham, NY 10803
MLS# 915956Listed by: K. FORTUNA REALTY, INC. - Open Sat, 1 to 3pmNew
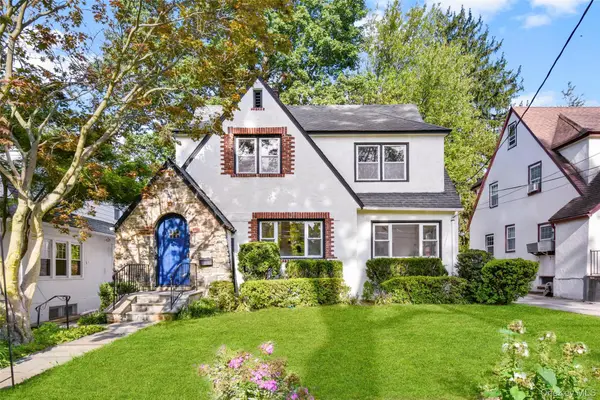 $1,350,000Active3 beds 3 baths2,173 sq. ft.
$1,350,000Active3 beds 3 baths2,173 sq. ft.506 Siwanoy Place, Pelham, NY 10803
MLS# 907305Listed by: JULIA B FEE SOTHEBYS INT. RLTY 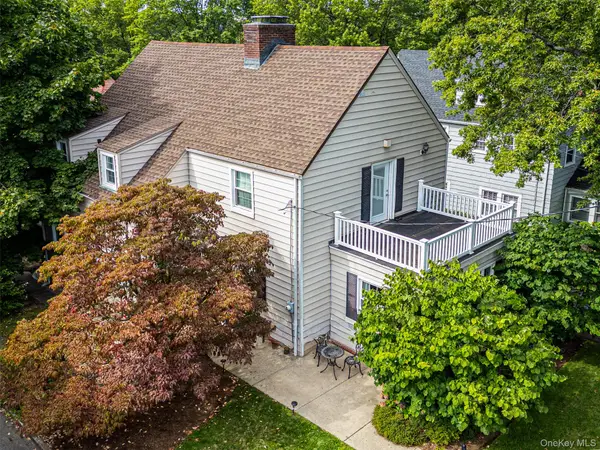 $1,295,000Active3 beds 3 baths2,300 sq. ft.
$1,295,000Active3 beds 3 baths2,300 sq. ft.839 James Street, Pelham, NY 10803
MLS# 912836Listed by: HOULIHAN LAWRENCE INC.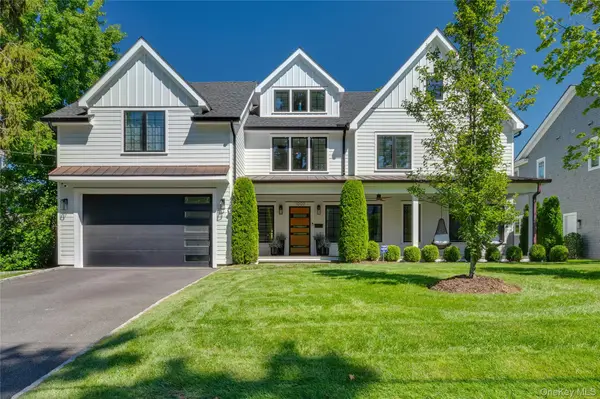 $2,999,000Pending5 beds 5 baths5,164 sq. ft.
$2,999,000Pending5 beds 5 baths5,164 sq. ft.1002 Edgewood Avenue, Pelham, NY 10803
MLS# 913192Listed by: MERIDIAN REALTY CONSULTANTS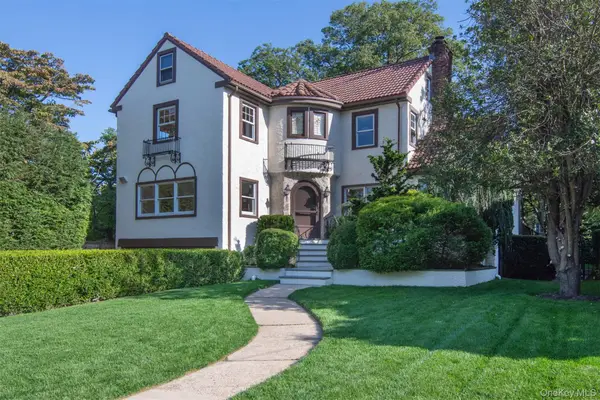 $2,350,000Active5 beds 4 baths2,800 sq. ft.
$2,350,000Active5 beds 4 baths2,800 sq. ft.32 Stellar Place, Pelham, NY 10803
MLS# 912837Listed by: CAPITAL REALTY NY LLC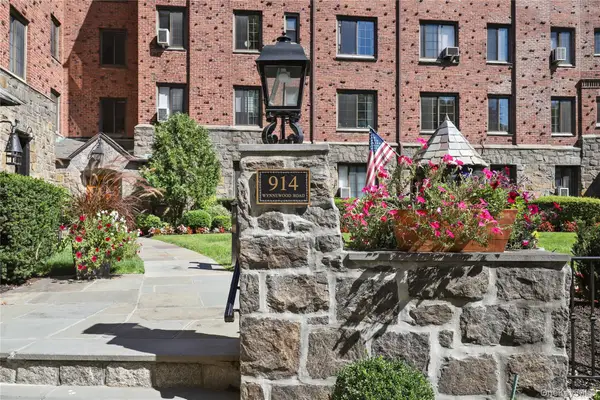 $255,000Active1 beds 1 baths748 sq. ft.
$255,000Active1 beds 1 baths748 sq. ft.914 Wynnewood Road #1B, Pelham, NY 10803
MLS# 911362Listed by: JULIA B FEE SOTHEBYS INT. RLTY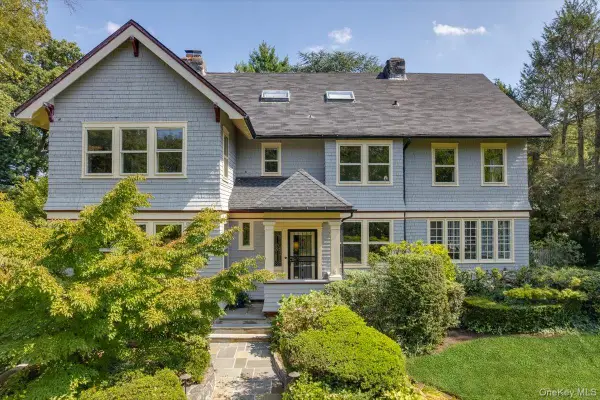 $2,699,000Active6 beds 7 baths5,382 sq. ft.
$2,699,000Active6 beds 7 baths5,382 sq. ft.120 Cliff Avenue, Pelham, NY 10803
MLS# 877111Listed by: COMPASS GREATER NY, LLC
