509 Pelhamdale Avenue, Pelham, NY 10803
Local realty services provided by:Better Homes and Gardens Real Estate Green Team
Listed by:owen r. berkowitz
Office:christie's int. real estate
MLS#:812665
Source:OneKey MLS
Price summary
- Price:$1,449,000
- Price per sq. ft.:$497.6
About this home
Have you been dreaming about owning your very first home? What if you could own not just your first home but the VERY FIRST HOME built on the block and the surrounding blocks! Built in 1900 and perfected in the past three years 509 Pelhamdale is the definition of melding bygone craft with current comfort & design. Perfectly placed, proportioned and polished, this 5 bedroom light and bright house is sited right in the heart of Pelham. Step in from the glass- walled entry foyer with its generous closet and your eye will immediately focused on the open flow of this joy-filled home. Soaring ceilings and large sun-drenched rooms are accented by graceful arched entry ways, high baseboard moldings, luxuriant hardwood floors and an open floor plan. A large living room holds a peaceful alcove and a separate sun room which serves as an office (or play room, painting studio, writers lair, cello-practice... you decide!). The open flow carries you in to the dining room where chair-rail moldings and an array of over-sized windows (yes, nearly every window throughout are double-glazed & energy efficient) defines the tasteful space which is large enough to host all of the gatherings you hold. You will be wowed as you gaze into the deliciously renovated eat-in kitchen where you can get you inner Julia Child on! Culinary adventures & sour-dough dreams will be easy to whisk up in this kitchen that has been creatively curated. A gorgeous back-splash and quartz countertops are enhanced by smart double oven, a coffee bar, exposed brick, the most clever breakfast bar you can imagine (and now own!), and a sliding glass door out to the al-fresco dining patio and fully fence level back yard. A main level powder room makes life convenient. Up to the second level you will find 3 bedrooms featuring multiple exposures and walk-in closet space, a full hall bath and large linen closet. But wait...there's more! The 3rd floor of the house (I love a 3rd level...don't you?) holds 2 more bedrooms, a large landing, walk-in closet, storage space and more cool exposed brick. The basement adds lifestyle space not reflected in the listed square footage and is permitted. A new central air-conditioning system, a whole house water-filtration system, 200 amps of upgraded power, smart thermostats, original cast iron radiators plus more period details and all of it just freshly painted awaiting your arrival. And if this is not enough, this home is a stroll to Siwanoy Elementary, Middle & High School, 4 Corners shopping, all things Pelham and yes....the train! This home could simply be called location, location, location! Make it yours!
Contact an agent
Home facts
- Year built:1900
- Listing ID #:812665
- Added:197 day(s) ago
- Updated:September 25, 2025 at 01:28 PM
Rooms and interior
- Bedrooms:5
- Total bathrooms:3
- Full bathrooms:1
- Half bathrooms:2
- Living area:2,486 sq. ft.
Heating and cooling
- Cooling:Central Air
- Heating:Hot Water
Structure and exterior
- Year built:1900
- Building area:2,486 sq. ft.
- Lot area:0.12 Acres
Schools
- High school:Pelham Memorial High School
- Middle school:Pelham Middle School
- Elementary school:Siwanoy
Utilities
- Water:Public
- Sewer:Public Sewer
Finances and disclosures
- Price:$1,449,000
- Price per sq. ft.:$497.6
- Tax amount:$25,118 (2024)
New listings near 509 Pelhamdale Avenue
- Open Sat, 2 to 3pmNew
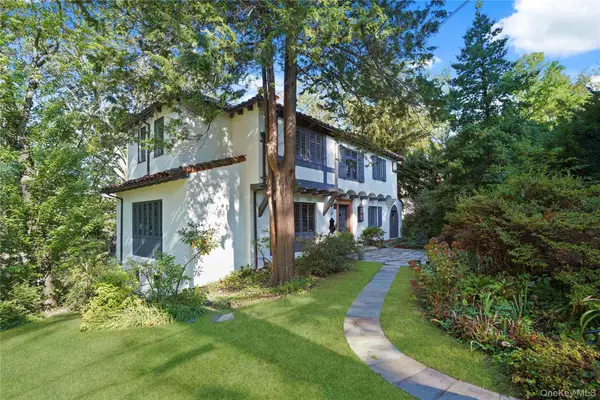 $1,580,000Active4 beds 3 baths2,928 sq. ft.
$1,580,000Active4 beds 3 baths2,928 sq. ft.253 Cliff Avenue, Pelham, NY 10803
MLS# 912869Listed by: HOULIHAN LAWRENCE INC. - New
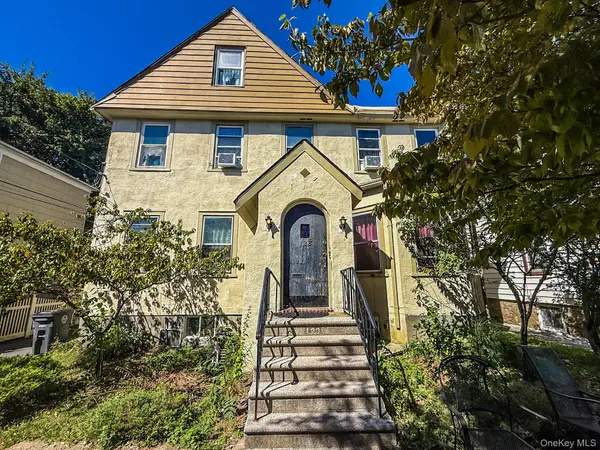 $1,150,000Active7 beds 5 baths3,059 sq. ft.
$1,150,000Active7 beds 5 baths3,059 sq. ft.123 Second Avenue, Pelham, NY 10803
MLS# 915956Listed by: K. FORTUNA REALTY, INC. - Open Sun, 1 to 3pmNew
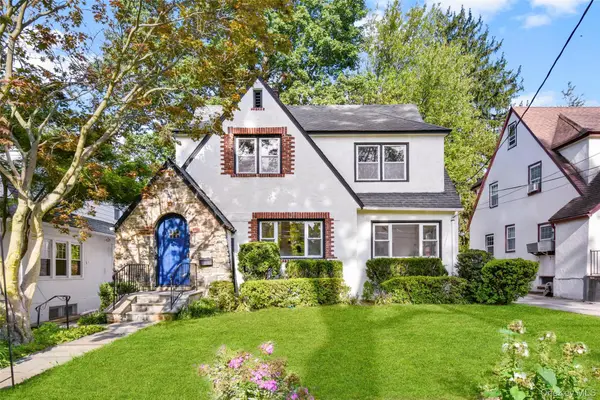 $1,350,000Active3 beds 3 baths2,173 sq. ft.
$1,350,000Active3 beds 3 baths2,173 sq. ft.506 Siwanoy Place, Pelham, NY 10803
MLS# 907305Listed by: JULIA B FEE SOTHEBYS INT. RLTY - New
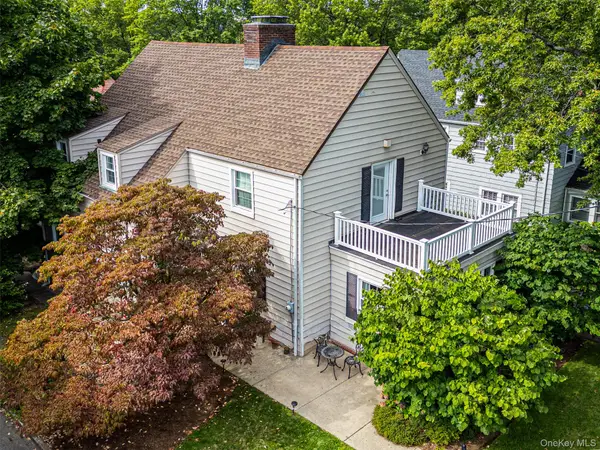 $1,295,000Active3 beds 3 baths2,300 sq. ft.
$1,295,000Active3 beds 3 baths2,300 sq. ft.839 James Street, Pelham, NY 10803
MLS# 912836Listed by: HOULIHAN LAWRENCE INC. - New
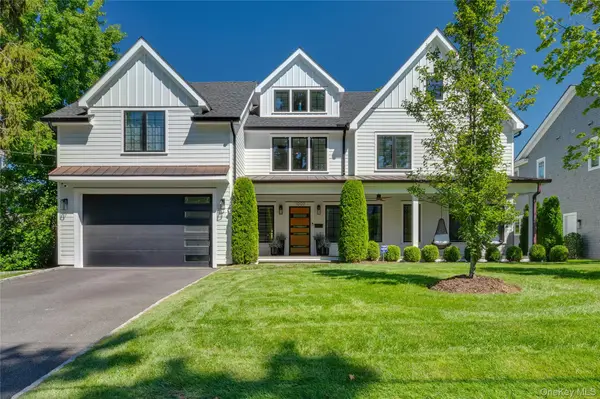 $2,999,000Active5 beds 5 baths5,164 sq. ft.
$2,999,000Active5 beds 5 baths5,164 sq. ft.1002 Edgewood Avenue, Pelham, NY 10803
MLS# 913192Listed by: MERIDIAN REALTY CONSULTANTS - New
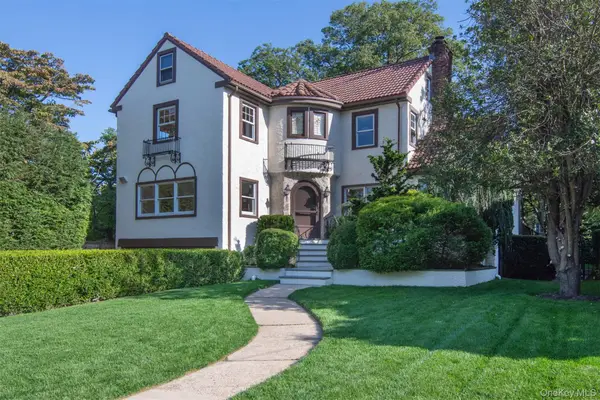 $2,350,000Active5 beds 4 baths2,800 sq. ft.
$2,350,000Active5 beds 4 baths2,800 sq. ft.32 Stellar Place, Pelham, NY 10803
MLS# 912837Listed by: CAPITAL REALTY NY LLC 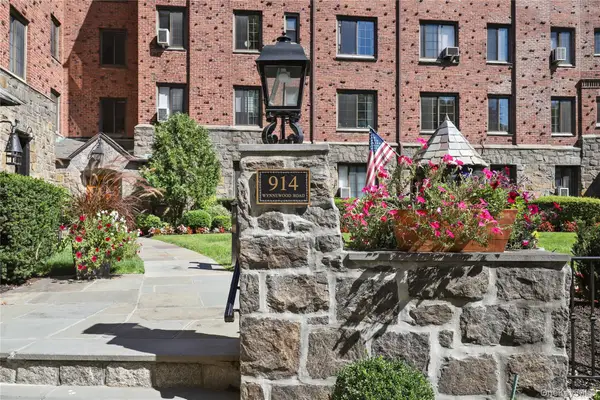 $255,000Active1 beds 1 baths748 sq. ft.
$255,000Active1 beds 1 baths748 sq. ft.914 Wynnewood Road #1B, Pelham, NY 10803
MLS# 911362Listed by: JULIA B FEE SOTHEBYS INT. RLTY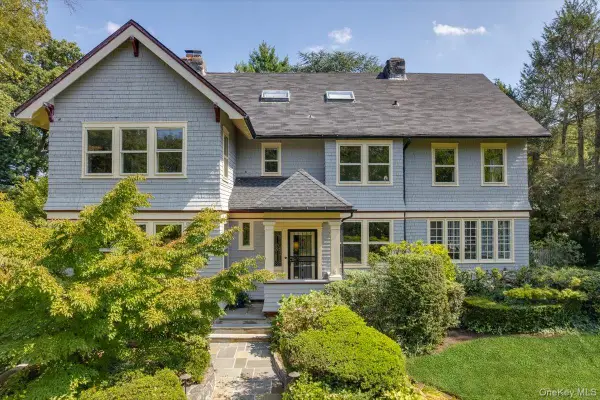 $2,699,000Active6 beds 7 baths5,382 sq. ft.
$2,699,000Active6 beds 7 baths5,382 sq. ft.120 Cliff Avenue, Pelham, NY 10803
MLS# 877111Listed by: COMPASS GREATER NY, LLC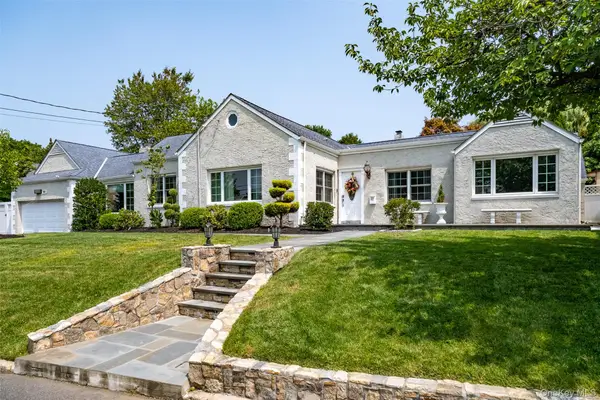 $1,350,000Active4 beds 2 baths2,178 sq. ft.
$1,350,000Active4 beds 2 baths2,178 sq. ft.982 Split Rock Road, Pelham, NY 10803
MLS# 909102Listed by: HOULIHAN LAWRENCE INC.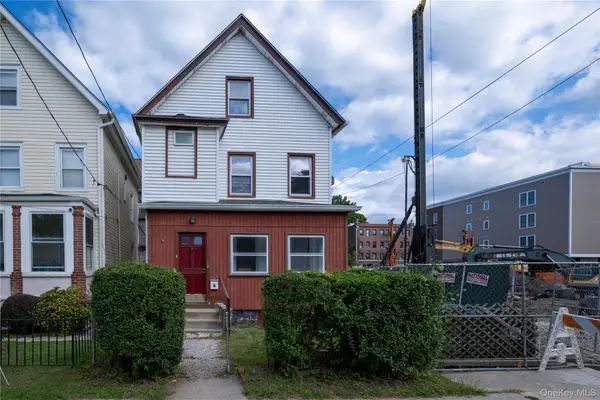 $585,000Pending4 beds 2 baths1,527 sq. ft.
$585,000Pending4 beds 2 baths1,527 sq. ft.226 Fourth Avenue, Pelham, NY 10803
MLS# 905096Listed by: THOMAS J. RALPH, INC.
