56 1st Street, Pelham, NY 10803
Local realty services provided by:Better Homes and Gardens Real Estate Dream Properties
Listed by:april monaco
Office:houlihan lawrence inc.
MLS#:822001
Source:OneKey MLS
Price summary
- Price:$1,549,900
- Price per sq. ft.:$712.27
- Monthly HOA dues:$625
About this home
Manhattan chic meets the convenience and tranquility of the suburbs! This spacious townhome is where you're greeted by the next level of elegance! A true sanctuary of calm and tranquility! Entirely and thoughtfully renovated, it offers Manhattan loft-like panache and the sense of serenity you crave and find living just north of NYC. Truly magazine worthy, this townhouse features high-end finishes everywhere! From the beautifully refinished blond wood floors, spa-like baths, to the Calacatta Gold waterfall-counter topped kitchen with all new top-of-the-line appliances (including Subzero and Wolf); to the Dramatic custom window treatments - You'll love it all! Living as a 2 bedroom yet easily converted to a 3+, it won't disappoint. The primary en-suite also offers a custom walk-in closet. Attention to detail was paramount in its phenomenal redesign - including glass rails leading to every level. This private, sundrenched townhouse offers a lovely outdoor space and 2-car indoor parking. It truly must be seen to be appreciated to its full extent. No car? No worries! You'll love walking everywhere in this delightful and friendly neighborhood, including strolling Sunday mornings to the delightful Farmers' Market just down the street. Miss Manhattan? Jump on the train (a 3 minute walk away) and enjoy an easy 32 minute commute into midtown - Broadway shows, shops and restaurants! This is where an urban lifestyle meets suburban life! (Please ask your agent for a full list of upgrades!) Additional Information: A concierge-manned lobby to receive and store packages, a clubhouse and exercise room. You'll love where you live!
Contact an agent
Home facts
- Year built:2006
- Listing ID #:822001
- Added:230 day(s) ago
- Updated:September 25, 2025 at 01:28 PM
Rooms and interior
- Bedrooms:2
- Total bathrooms:3
- Full bathrooms:2
- Half bathrooms:1
- Living area:2,176 sq. ft.
Heating and cooling
- Cooling:Central Air
- Heating:Forced Air, Natural Gas
Structure and exterior
- Year built:2006
- Building area:2,176 sq. ft.
- Lot area:0.02 Acres
Schools
- High school:Pelham Memorial High School
- Middle school:Pelham Middle School
- Elementary school:Hutchinson
Utilities
- Water:Public
- Sewer:Public Sewer
Finances and disclosures
- Price:$1,549,900
- Price per sq. ft.:$712.27
- Tax amount:$19,508 (2023)
New listings near 56 1st Street
- Open Sat, 2 to 3pmNew
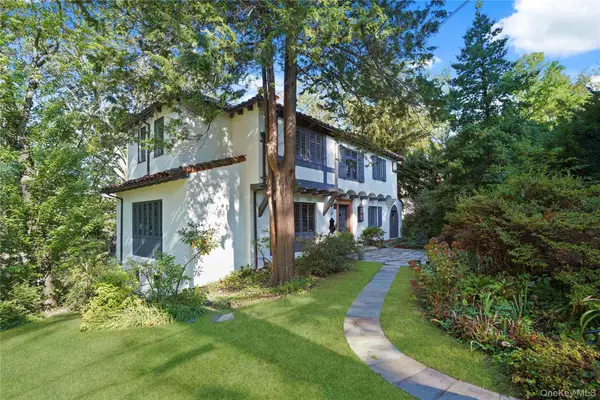 $1,580,000Active4 beds 3 baths2,928 sq. ft.
$1,580,000Active4 beds 3 baths2,928 sq. ft.253 Cliff Avenue, Pelham, NY 10803
MLS# 912869Listed by: HOULIHAN LAWRENCE INC. - New
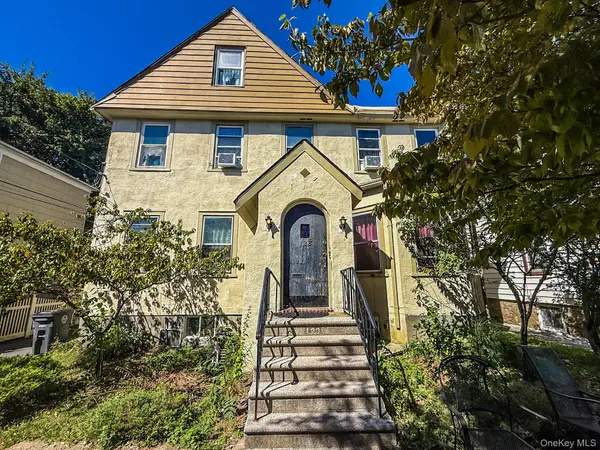 $1,150,000Active7 beds 5 baths3,059 sq. ft.
$1,150,000Active7 beds 5 baths3,059 sq. ft.123 Second Avenue, Pelham, NY 10803
MLS# 915956Listed by: K. FORTUNA REALTY, INC. - Open Sun, 1 to 3pmNew
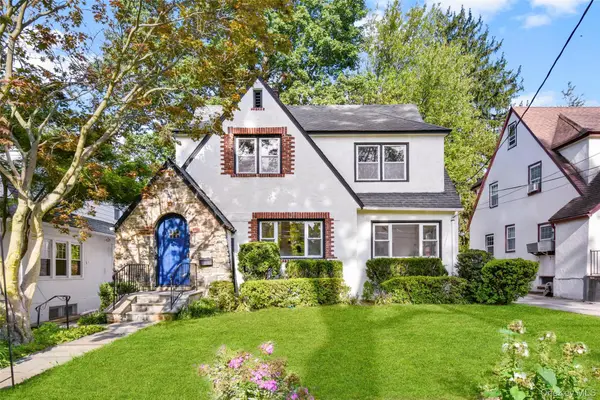 $1,350,000Active3 beds 3 baths2,173 sq. ft.
$1,350,000Active3 beds 3 baths2,173 sq. ft.506 Siwanoy Place, Pelham, NY 10803
MLS# 907305Listed by: JULIA B FEE SOTHEBYS INT. RLTY - New
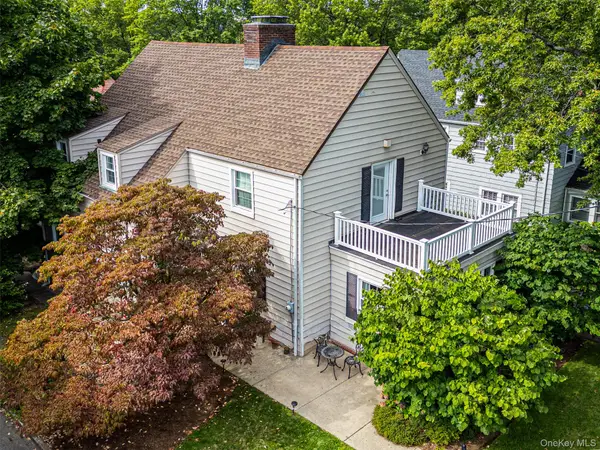 $1,295,000Active3 beds 3 baths2,300 sq. ft.
$1,295,000Active3 beds 3 baths2,300 sq. ft.839 James Street, Pelham, NY 10803
MLS# 912836Listed by: HOULIHAN LAWRENCE INC. - New
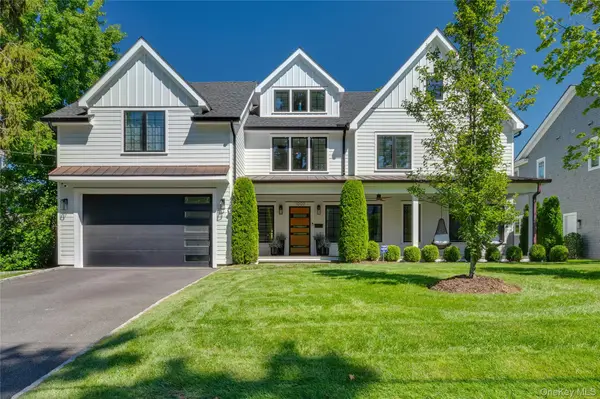 $2,999,000Active5 beds 5 baths5,164 sq. ft.
$2,999,000Active5 beds 5 baths5,164 sq. ft.1002 Edgewood Avenue, Pelham, NY 10803
MLS# 913192Listed by: MERIDIAN REALTY CONSULTANTS - New
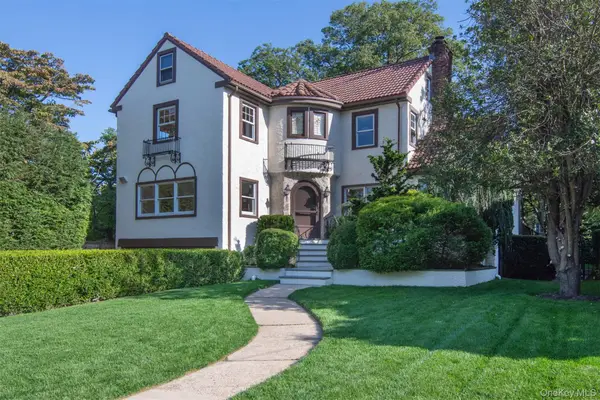 $2,350,000Active5 beds 4 baths2,800 sq. ft.
$2,350,000Active5 beds 4 baths2,800 sq. ft.32 Stellar Place, Pelham, NY 10803
MLS# 912837Listed by: CAPITAL REALTY NY LLC 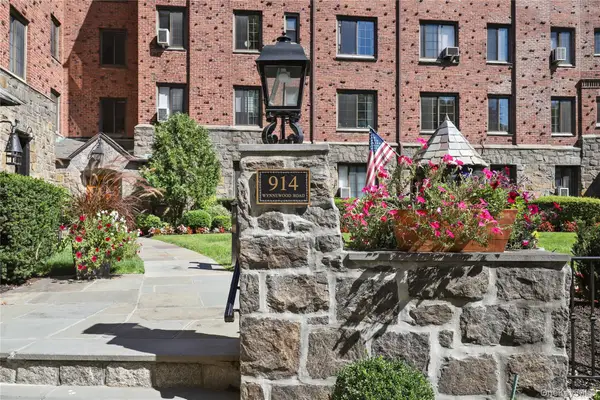 $255,000Active1 beds 1 baths748 sq. ft.
$255,000Active1 beds 1 baths748 sq. ft.914 Wynnewood Road #1B, Pelham, NY 10803
MLS# 911362Listed by: JULIA B FEE SOTHEBYS INT. RLTY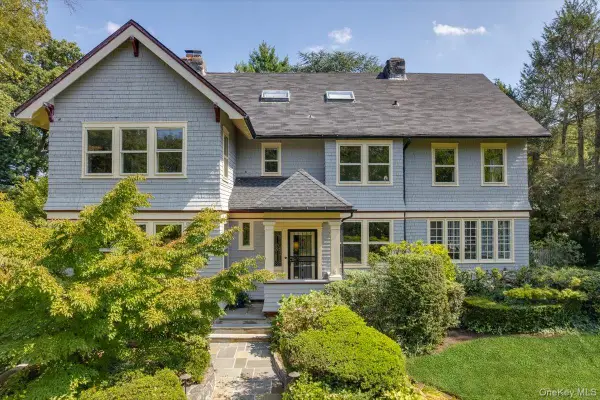 $2,699,000Active6 beds 7 baths5,382 sq. ft.
$2,699,000Active6 beds 7 baths5,382 sq. ft.120 Cliff Avenue, Pelham, NY 10803
MLS# 877111Listed by: COMPASS GREATER NY, LLC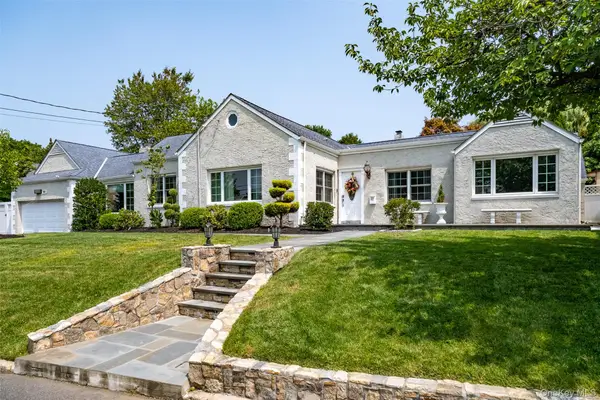 $1,350,000Active4 beds 2 baths2,178 sq. ft.
$1,350,000Active4 beds 2 baths2,178 sq. ft.982 Split Rock Road, Pelham, NY 10803
MLS# 909102Listed by: HOULIHAN LAWRENCE INC.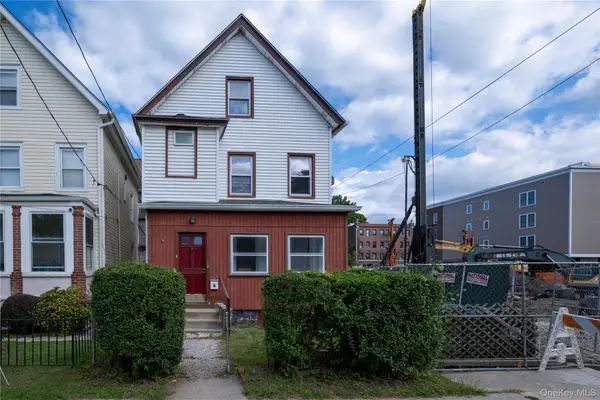 $585,000Pending4 beds 2 baths1,527 sq. ft.
$585,000Pending4 beds 2 baths1,527 sq. ft.226 Fourth Avenue, Pelham, NY 10803
MLS# 905096Listed by: THOMAS J. RALPH, INC.
