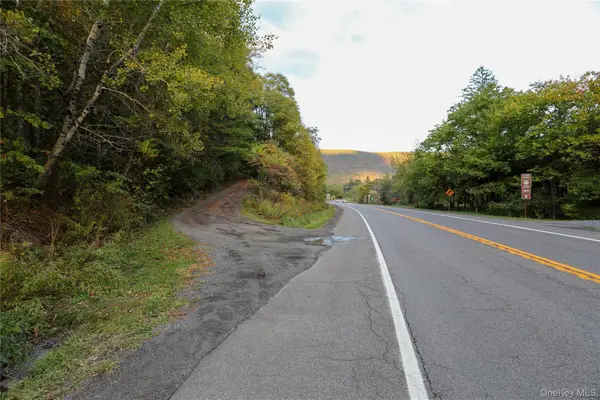249 High Street, Phoenicia, NY 12464
Local realty services provided by:Better Homes and Gardens Real Estate Choice Realty
249 High Street,Phoenicia, NY 12464
$485,000
- 1 Beds
- 1 Baths
- 1,044 sq. ft.
- Single family
- Active
Listed by: leighton g. ashley, debra cook
Office: coldwell banker timberland
MLS#:884747
Source:OneKey MLS
Price summary
- Price:$485,000
- Price per sq. ft.:$464.56
About this home
Set on a wooded bluff above the Esopus Creek, this updated 1974 Cape offers Catskills charm, modern upgrades, and a strong connection to the outdoors. A broad 341 sq ft deck welcomes you at the entry—perfect for gathering, grilling, or simply listening to the seasonal stream that borders the property winds down toward the creek below.
Inside, the 1,044 sq ft home features a ground-level bedroom, a great room with bamboo plank floors, and a bay window framing distant mountain views. The open kitchen is fully renovated with custom cabinetry, granite counters, and stainless appliances. A spiral staircase leads to a light-filled mezzanine loft with a window, closets, and space for sleeping, working, or retreating—currently used as a second bedroom.
Improvements include a standing seam metal roof (2005), cedar clapboard siding (2008), rebuilt driveway with stormwater management, as well as newer windows. Tucked against over 130 acres of NY State Forest, this tranquil property blends privacy and proximity—just minutes from Main Street Phoenicia and abundant trailheads nearby.
Contact an agent
Home facts
- Year built:1974
- Listing ID #:884747
- Added:142 day(s) ago
- Updated:November 22, 2025 at 02:28 PM
Rooms and interior
- Bedrooms:1
- Total bathrooms:1
- Full bathrooms:1
- Living area:1,044 sq. ft.
Heating and cooling
- Heating:Electric
Structure and exterior
- Year built:1974
- Building area:1,044 sq. ft.
- Lot area:2.71 Acres
Schools
- High school:Onteora High School
- Middle school:Onteora Middle School
- Elementary school:Reginald Bennett Elementary School
Utilities
- Water:Public
- Sewer:Septic Tank
Finances and disclosures
- Price:$485,000
- Price per sq. ft.:$464.56
- Tax amount:$3,435 (2025)

