660 County Route 7, Pine Plains, NY 12567
Local realty services provided by:Better Homes and Gardens Real Estate Green Team
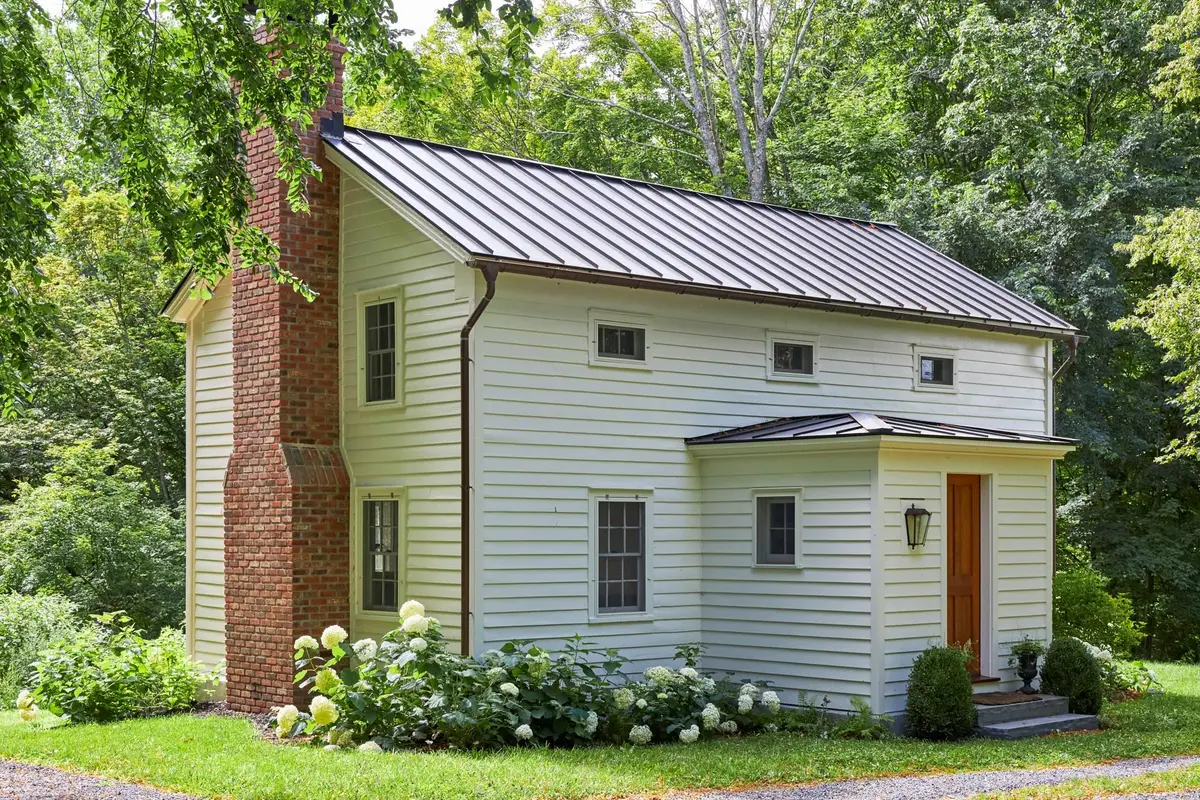
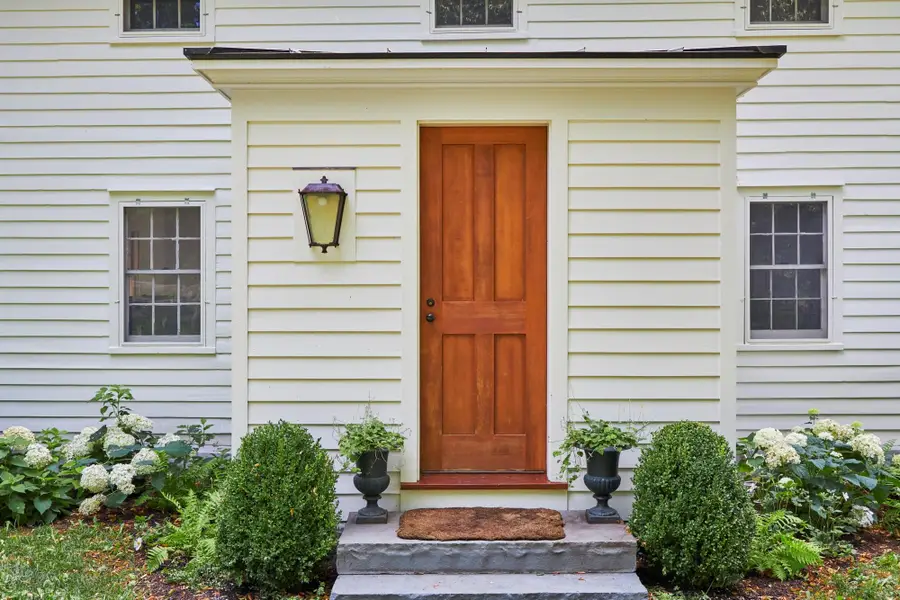
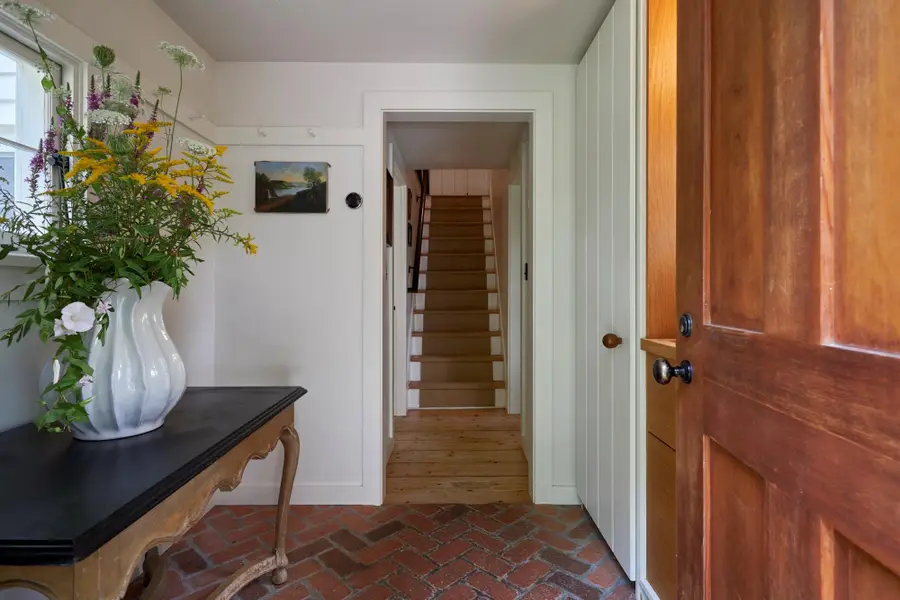
660 County Route 7,Pine Plains, NY 12567
$895,000
- 2 Beds
- 2 Baths
- 1,100 sq. ft.
- Single family
- Pending
Listed by:sheri sceroler
Office:four seasons sothebys intl
MLS#:882678
Source:One Key MLS
Price summary
- Price:$895,000
- Price per sq. ft.:$813.64
About this home
The Gallatin House-Small but perfect, this jewel-box home is rich with charm and thoughtful detail.
Originally built in the 1850s as a workman’s cottage, this iconic 2-bedroom, 1.5-bath home has been masterfully reimagined by the acclaimed design studio Workstead. Perched high above the Roeliff Jansen Kill and set on over 4 private acres, the property is a refined blend of early American architecture and modern craftsmanship.
Every element of the home reflects the highest level of restoration and detail: Restored wide-plank floorboards, Radiant-heated herringbone brick mudroom, Workstead lighting and hardware throughout, Period mantel on the fireplace, Chef’s kitchen with Lacanche Cluny range, Center island topped with Rojo Alicante marble from Spain. The Roe Jan runs along the eastern edge of the property, enhancing the sense of privacy and connection to nature. And for those with vision, architectural drawings for a thoughtful expansion are available and included with the sale.
Featured in The New York Times, Architectural Digest, Brownstoner, and T Magazine, the Workstead Cottage is more than a home — it’s a celebrated piece of the Hudson Valley’s design legacy.
Contact an agent
Home facts
- Year built:1850
- Listing Id #:882678
- Added:8 day(s) ago
- Updated:August 14, 2025 at 07:40 AM
Rooms and interior
- Bedrooms:2
- Total bathrooms:2
- Full bathrooms:1
- Half bathrooms:1
- Living area:1,100 sq. ft.
Heating and cooling
- Cooling:Central Air
- Heating:Electric, Radiant, Wood
Structure and exterior
- Year built:1850
- Building area:1,100 sq. ft.
Schools
- High school:Stissing Mountain Jr/Sr High School
- Middle school:Stissing Mountain Junior/Senior High School
- Elementary school:Seymour Smith Intermediate Lrn Ctr
Utilities
- Water:Well
- Sewer:Septic Tank
Finances and disclosures
- Price:$895,000
- Price per sq. ft.:$813.64
- Tax amount:$10,188 (2024)
New listings near 660 County Route 7
- New
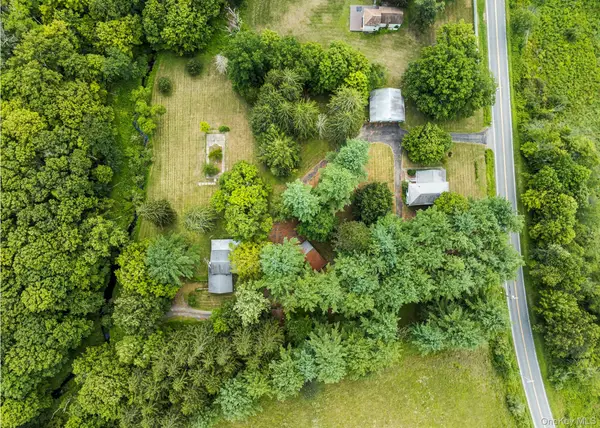 $1,225,000Active4 beds 2 baths1,888 sq. ft.
$1,225,000Active4 beds 2 baths1,888 sq. ft.174 County Route 11, Pine Plains, NY 12567
MLS# 896461Listed by: CORCORAN COUNTRY LIVING - New
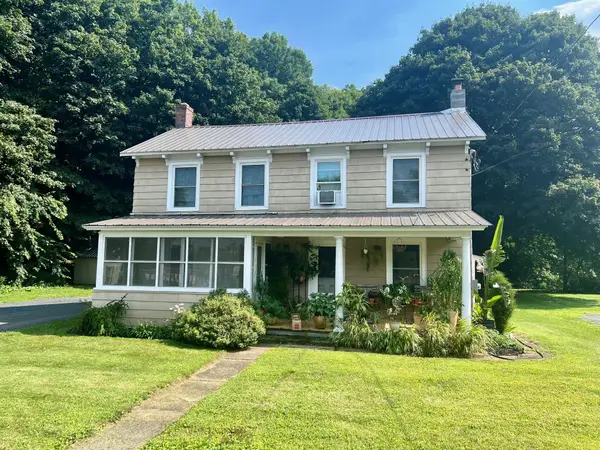 $345,000Active2 beds 3 baths1,728 sq. ft.
$345,000Active2 beds 3 baths1,728 sq. ft.46 Myrtle Avenue, Pine Plains, NY 12567
MLS# 896793Listed by: GEORGE T WHALEN REAL ESTATE 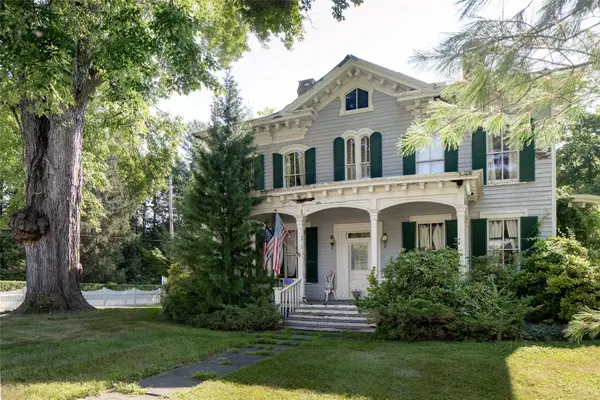 $595,000Active4 beds 3 baths3,180 sq. ft.
$595,000Active4 beds 3 baths3,180 sq. ft.30 N Main Street, Pine Plains, NY 12567
MLS# 894126Listed by: ELYSE HARNEY REAL ESTATE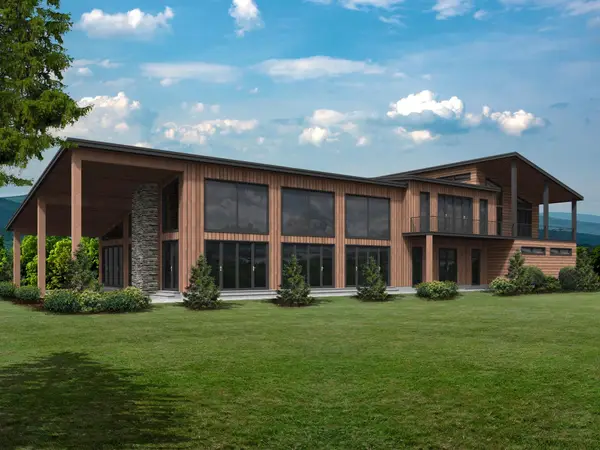 $4,950,000Active3 beds 2 baths5,000 sq. ft.
$4,950,000Active3 beds 2 baths5,000 sq. ft.3362 Route 199, Pine Plains, NY 12567
MLS# 893125Listed by: CORCORAN COUNTRY LIVING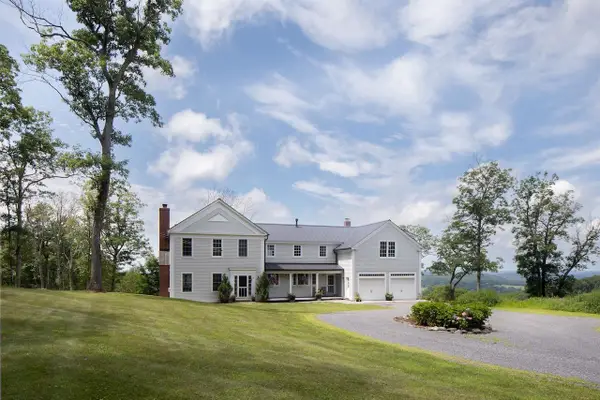 $2,495,000Active3 beds 3 baths4,648 sq. ft.
$2,495,000Active3 beds 3 baths4,648 sq. ft.387 Skunks Misery Road, Pine Plains, NY 12546
MLS# 892750Listed by: ELYSE HARNEY REAL ESTATE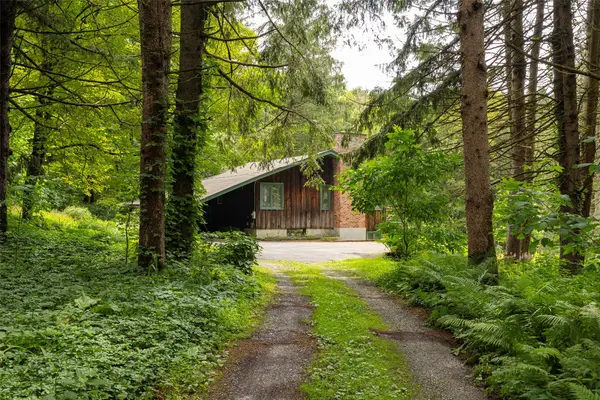 $639,000Pending3 beds 2 baths1,792 sq. ft.
$639,000Pending3 beds 2 baths1,792 sq. ft.60 County Route 7, Pine Plains, NY 12567
MLS# 890041Listed by: HOULIHAN LAWRENCE, INC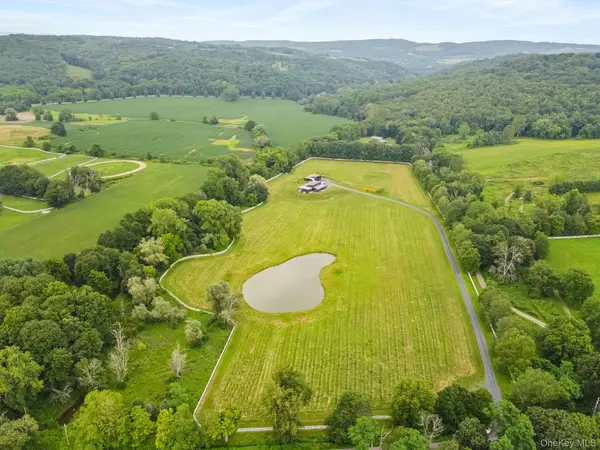 $3,995,000Active4 beds 4 baths4,103 sq. ft.
$3,995,000Active4 beds 4 baths4,103 sq. ft.476 Carpenter Hill Road, Pine Plains, NY 12567
MLS# 885787Listed by: WILLIAM RAVEIS LIFESTYLES RLTY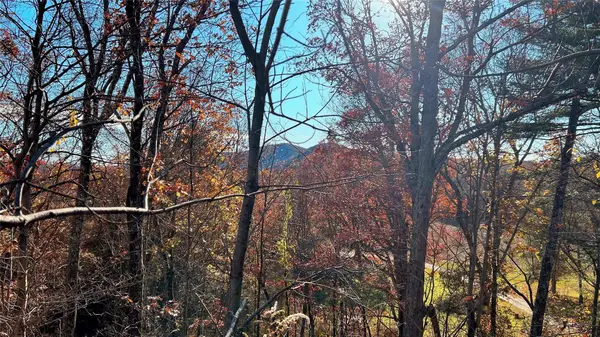 $145,000Active3.45 Acres
$145,000Active3.45 Acres66 Ryan Road, Pine Plains, NY 12567
MLS# 885377Listed by: LEGACY LAND & HOMES LLC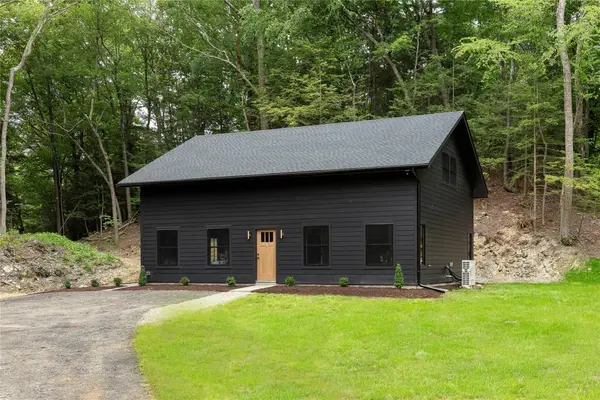 $749,000Pending2 beds 2 baths1,624 sq. ft.
$749,000Pending2 beds 2 baths1,624 sq. ft.37 Stissing Mountain Drive, Pine Plains, NY 12567
MLS# 883517Listed by: COMPASS GREATER NY, LLC
