104 Grohmans Lane, Plainview, NY 11803
Local realty services provided by:Better Homes and Gardens Real Estate Shore & Country Properties
104 Grohmans Lane,Plainview, NY 11803
$1,500,000
- 4 Beds
- 2 Baths
- 2,618 sq. ft.
- Single family
- Pending
Listed by: anna beigelman
Office: exit realty premier
MLS#:852018
Source:OneKey MLS
Price summary
- Price:$1,500,000
- Price per sq. ft.:$572.96
About this home
Attention property lovers! A center hall colonial home on over half an acre of land! 4 bedrooms on same level, 2 bathrooms, waterproofed basement with a separate entrance, detached garage, butler pantry, crown moldings, upstairs laundry, Jennair kitchen appliances, coffered ceiling in the living room, kitchen with granite countertops and a large island, banquet size dining room, den, Andersen windows, hardwood floors, gas fireplace, 2 zone heat, 200 amp electric, roof completely redone with existing plywood removed and new plywood installed. Also 1 layer of Architectural Shingles Owens Corning installed. Young boiler and hot water heater (2012), and a full walkup attic! Bonus: plenty of room to accommodate parking for multiple cars!
Scenario 2: Development opportunity - The Premises also has redevelopment potential for a builder, as the owner has prepared two subdivision concepts for the property! The first concept contemplates the existing dwelling being maintained (and fully compliant with Town of Oyster Bay zoning code), with the newly created second parcel being a flag lot that would require variances from the Town of Oyster Bay Zoning Board of Appeals. The second concept would require a builder to demolish the existing dwelling and split the existing parcel in half along the Grohmans Lane frontage. The second subdivision concept would require variances from the Town of Oyster Bay Zoning Board of Appeals for both parcels. Of course, once any variances are obtained from the Town of Oyster Bay, the builder would then have to apply to the Nassau County Planning Commission for subdivision approval. The sale of the property is “as-is” and will not be contingent on any variances and/or subdivision approvals from the Town of Oyster Bay or the Nassau County Planning Commission. Documentation reflecting the foregoing is available upon request. Taxes stated do not reflect any exemptions or deductions.
Contact an agent
Home facts
- Year built:1924
- Listing ID #:852018
- Added:232 day(s) ago
- Updated:December 11, 2025 at 04:28 AM
Rooms and interior
- Bedrooms:4
- Total bathrooms:2
- Full bathrooms:2
- Living area:2,618 sq. ft.
Heating and cooling
- Heating:Natural Gas
Structure and exterior
- Year built:1924
- Building area:2,618 sq. ft.
- Lot area:0.54 Acres
Schools
- High school:Bethpage Senior High School
- Middle school:John F Kennedy Middle School - Nassau
- Elementary school:Kramer Lane Elementary School
Utilities
- Water:Public
- Sewer:Public Sewer
Finances and disclosures
- Price:$1,500,000
- Price per sq. ft.:$572.96
- Tax amount:$19,764 (2023)
New listings near 104 Grohmans Lane
- Coming Soon
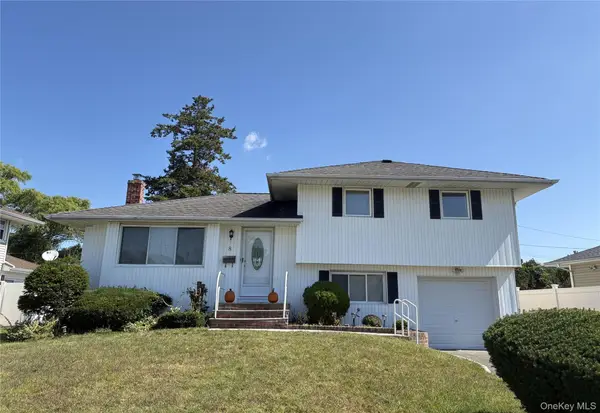 $1,150,000Coming Soon3 beds 3 baths
$1,150,000Coming Soon3 beds 3 baths8 Spector Lane, Plainview, NY 11803
MLS# 942990Listed by: P R O LINKS REALTY INC - Open Sat, 12 to 2:30pmNew
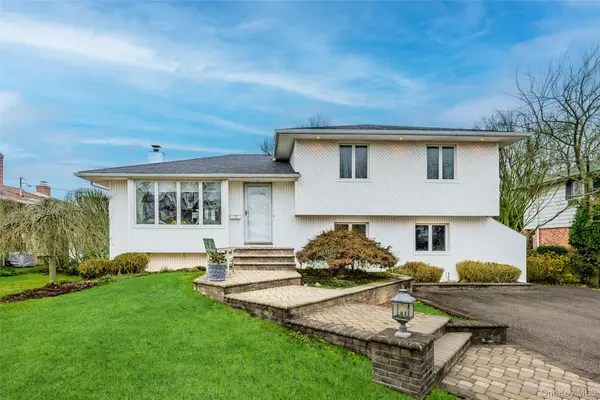 $899,999Active3 beds 3 baths1,560 sq. ft.
$899,999Active3 beds 3 baths1,560 sq. ft.18 Roxbury Avenue, Plainview, NY 11803
MLS# 942027Listed by: JG HOMES - New
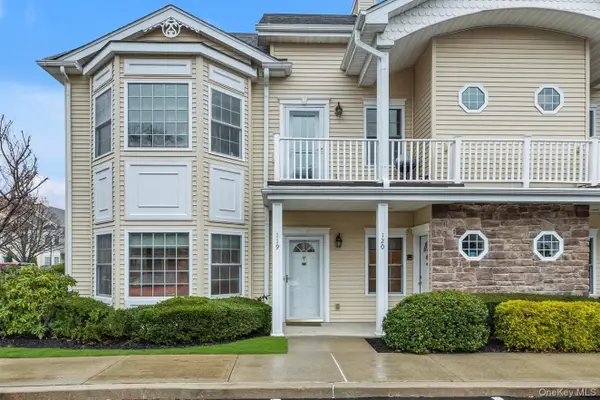 $799,000Active2 beds 2 baths1,379 sq. ft.
$799,000Active2 beds 2 baths1,379 sq. ft.119 Autumn Drive, Plainview, NY 11803
MLS# 941473Listed by: COMPASS GREATER NY LLC 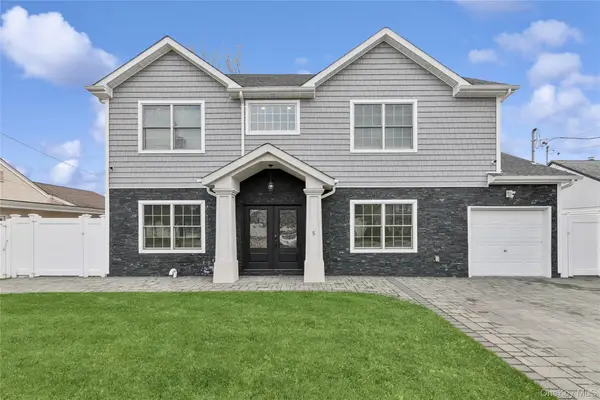 $1,185,000Active4 beds 3 baths2,337 sq. ft.
$1,185,000Active4 beds 3 baths2,337 sq. ft.5 Vernon Street, Plainview, NY 11803
MLS# 936793Listed by: REALTY CONNECT USA L I INC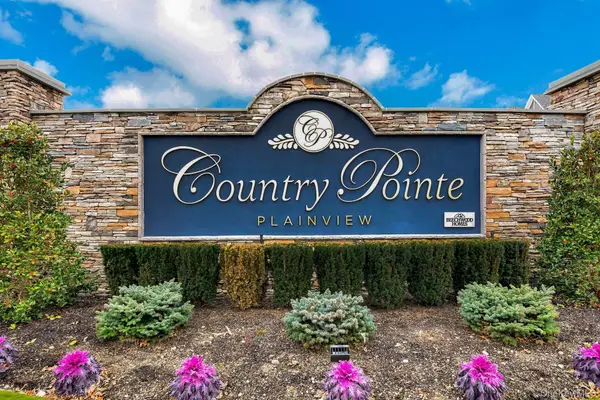 $1,600,000Active2 beds 3 baths1,976 sq. ft.
$1,600,000Active2 beds 3 baths1,976 sq. ft.18304 Aspenwood Drive #239, Plainview, NY 11803
MLS# 935655Listed by: REALTY CONNECT USA LLC- Open Sat, 12:30 to 2pm
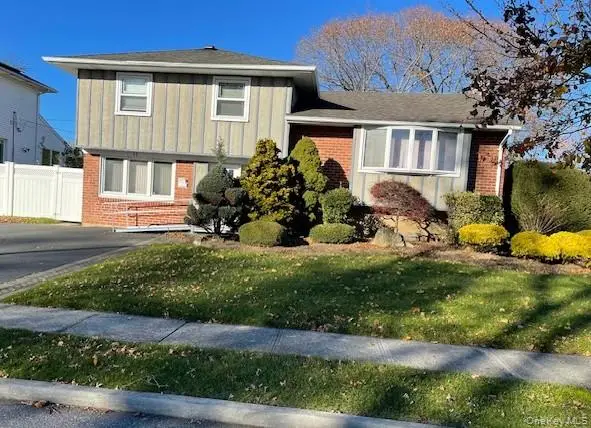 $898,000Active3 beds 2 baths1,800 sq. ft.
$898,000Active3 beds 2 baths1,800 sq. ft.11 Fordham Drive, Plainview, NY 11803
MLS# 938707Listed by: DOUGLAS ELLIMAN REAL ESTATE 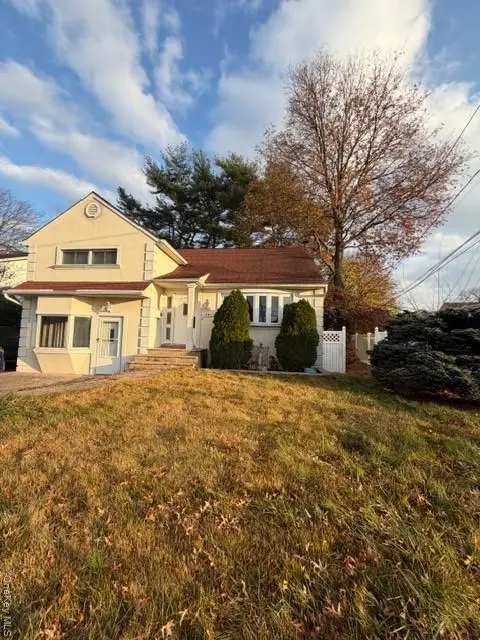 $785,000Pending3 beds 2 baths2,293 sq. ft.
$785,000Pending3 beds 2 baths2,293 sq. ft.561 Woodbury Road, Plainview, NY 11803
MLS# 938651Listed by: SIGNATURE PREMIER PROPERTIES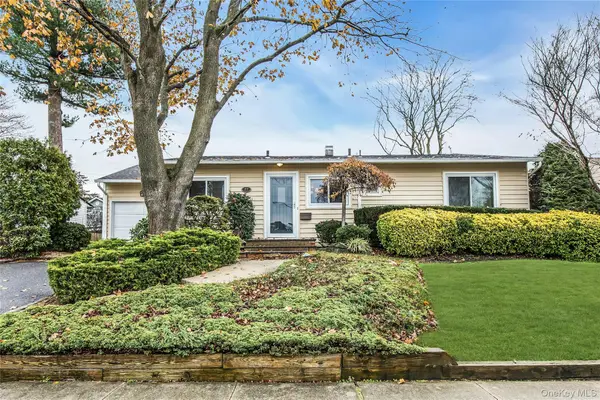 $749,000Active3 beds 2 baths1,195 sq. ft.
$749,000Active3 beds 2 baths1,195 sq. ft.27 Abbey Lane, Plainview, NY 11803
MLS# 936125Listed by: DOUGLAS ELLIMAN REAL ESTATE- Open Sat, 12 to 2pm
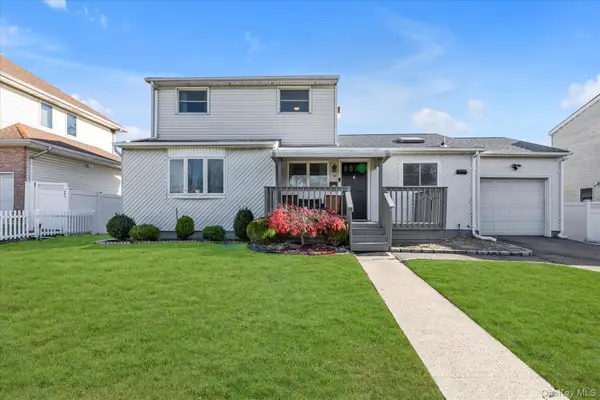 $795,000Active4 beds 2 baths1,394 sq. ft.
$795,000Active4 beds 2 baths1,394 sq. ft.6 Karen Avenue, Plainview, NY 11803
MLS# 936660Listed by: COSMO GROUP REALTY 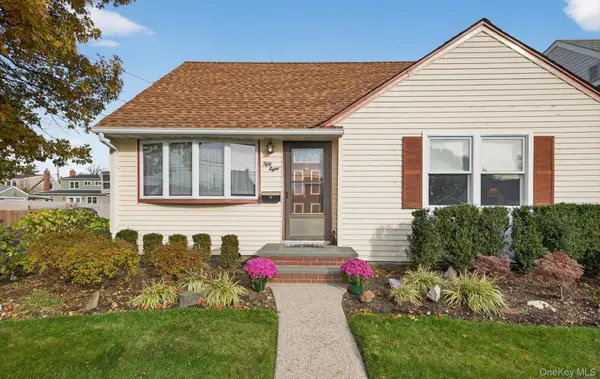 $750,000Active4 beds 1 baths1,358 sq. ft.
$750,000Active4 beds 1 baths1,358 sq. ft.58 Virginia Avenue, Plainview, NY 11803
MLS# 936204Listed by: BRANCH REAL ESTATE GROUP
