17101 Aspenwood Drive, Plainview, NY 11803
Local realty services provided by:Better Homes and Gardens Real Estate Shore & Country Properties
17101 Aspenwood Drive,Plainview, NY 11803
$1,055,000
- 2 Beds
- 2 Baths
- 1,400 sq. ft.
- Condominium
- Active
Listed by:ellen a. schaefer
Office:douglas elliman real estate
MLS#:857869
Source:OneKey MLS
Price summary
- Price:$1,055,000
- Price per sq. ft.:$753.57
- Monthly HOA dues:$950
About this home
Welcome to country pointe in Plainview! Step into luxury with this beautiful and quiet Barclay model corner unit offering 2 bedrooms and 2 bathrooms in one of Long Islands premier gated communities' new construction in 2024. Designed for easy living and entertaining, the open concept kitchen boasts stainless steel appliances, quartz countertops and large island for additional seating. Enjoy natural gas cooking and rich hardwood floors flowing throughout the home. Both bathrooms feature elegant designer finishes, and there's a full laundry room conveniently located within the unit. Custom closets provide exceptional storage solutions. Relax on your private covered balcony with serene views overlooking Bethpage Sanctuary. Country Pointe offers resort-style living with 24/7 security and a state-of-the-art clubhouse which is within walking distance from condo featuring fitness classes, a card room, sports bar, lounge, walking trails, and much more! This home includes a private garage parking spot along with ample guest parking and storage. The home comes with an 8-year home improvement exemption that significantly reduces the property taxes on the condo. The exemption runs from 2024 to 2032. Don't miss this incredible opportunity to make this beautiful home yours- welcome to the lifestyle you deserve!
Contact an agent
Home facts
- Year built:2024
- Listing ID #:857869
- Added:142 day(s) ago
- Updated:September 25, 2025 at 01:28 PM
Rooms and interior
- Bedrooms:2
- Total bathrooms:2
- Full bathrooms:2
- Living area:1,400 sq. ft.
Heating and cooling
- Cooling:Central Air, ENERGY STAR Qualified Equipment
- Heating:Baseboard, ENERGY STAR Qualified Equipment, Forced Air, Natural Gas
Structure and exterior
- Year built:2024
- Building area:1,400 sq. ft.
- Lot area:6.27 Acres
Schools
- High school:Plainview-Old Bethpage/Jfk Hs
- Middle school:H B Mattlin Middle School
- Elementary school:Judy Jacobs Parkway Elementary
Utilities
- Water:Public
- Sewer:Public Sewer
Finances and disclosures
- Price:$1,055,000
- Price per sq. ft.:$753.57
- Tax amount:$350 (2023)
New listings near 17101 Aspenwood Drive
- New
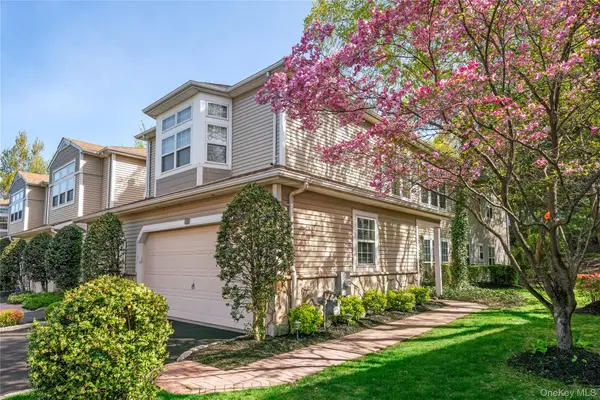 $979,000Active3 beds 3 baths2,320 sq. ft.
$979,000Active3 beds 3 baths2,320 sq. ft.30 Sagamore Drive, Plainview, NY 11803
MLS# 915180Listed by: DANIEL GALE SOTHEBYS INTL RLTY - Open Sat, 12 to 2pmNew
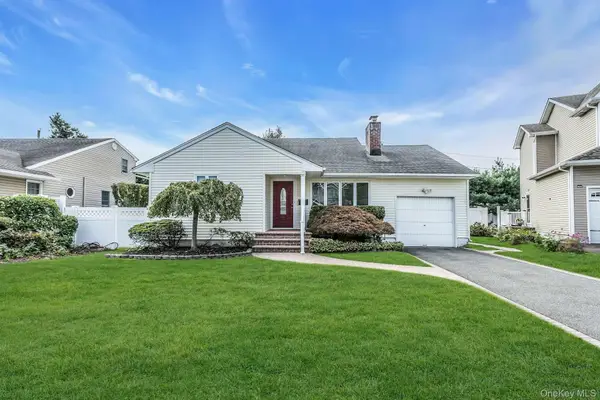 $869,000Active4 beds 3 baths1,667 sq. ft.
$869,000Active4 beds 3 baths1,667 sq. ft.30 Azalea Court, Plainview, NY 11803
MLS# 915118Listed by: DOUGLAS ELLIMAN REAL ESTATE - Coming SoonOpen Sat, 11am to 12:30pm
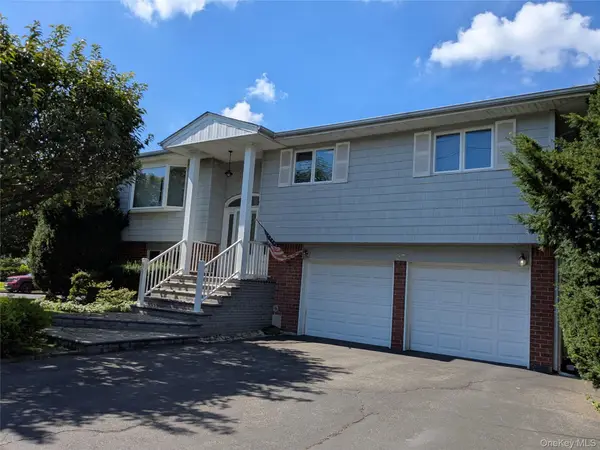 $848,000Coming Soon3 beds 2 baths
$848,000Coming Soon3 beds 2 baths27 Belmont Avenue, Plainview, NY 11803
MLS# 910824Listed by: COLDWELL BANKER AMERICAN HOMES - Open Sat, 11am to 1pmNew
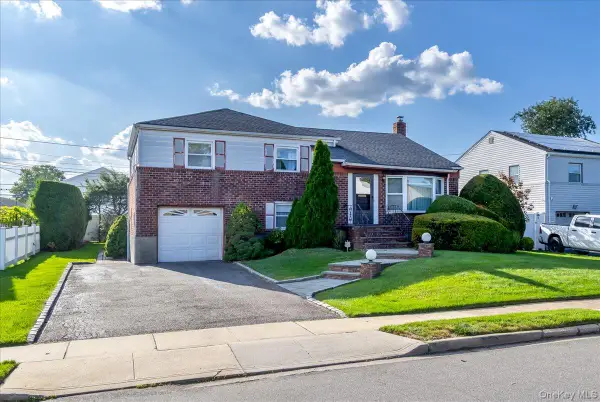 $815,000Active3 beds 2 baths1,716 sq. ft.
$815,000Active3 beds 2 baths1,716 sq. ft.144 Orchard Street, Plainview, NY 11803
MLS# 914847Listed by: CHARLES RUTENBERG REALTY INC - New
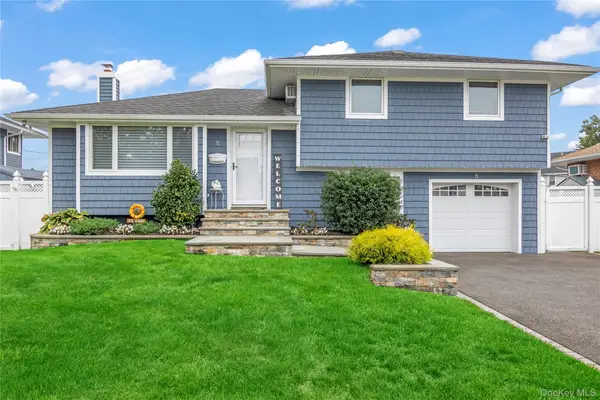 $899,000Active3 beds 2 baths1,414 sq. ft.
$899,000Active3 beds 2 baths1,414 sq. ft.8 Gates Avenue, Plainview, NY 11803
MLS# 914431Listed by: DANIEL GALE SOTHEBYS INTL RLTY - New
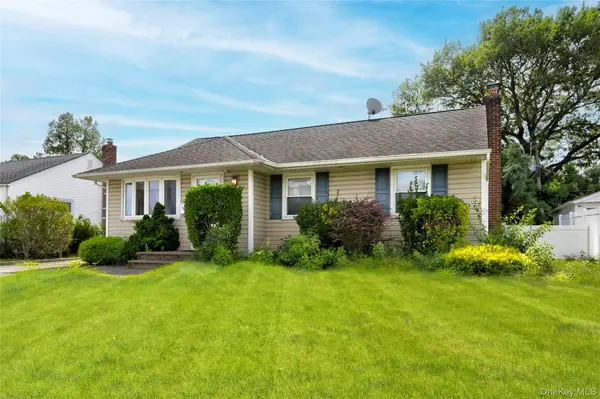 $819,000Active3 beds 1 baths1,022 sq. ft.
$819,000Active3 beds 1 baths1,022 sq. ft.11 Jamaica Ave, Plainview, NY 11803
MLS# 914472Listed by: COMPASS GREATER NY LLC - New
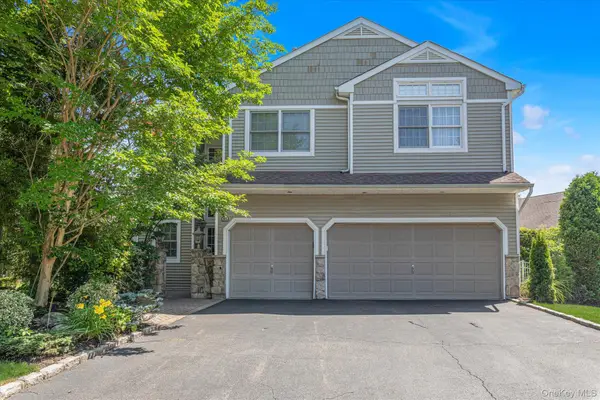 $1,598,000Active6 beds 4 baths5,500 sq. ft.
$1,598,000Active6 beds 4 baths5,500 sq. ft.85 Sagamore Drive, Plainview, NY 11803
MLS# 881752Listed by: DOUGLAS ELLIMAN REAL ESTATE - New
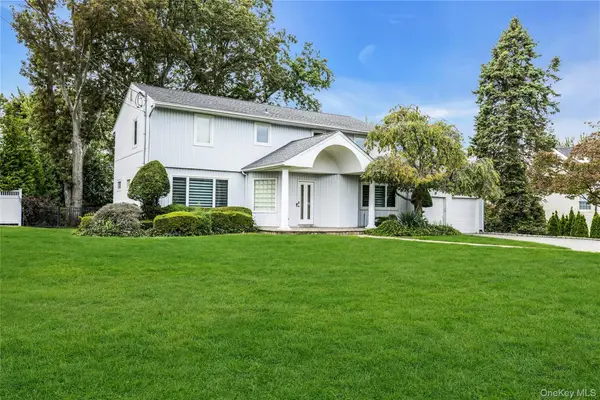 $1,699,999Active5 beds 4 baths2,784 sq. ft.
$1,699,999Active5 beds 4 baths2,784 sq. ft.71 Hofstra Drive, Plainview, NY 11803
MLS# 912843Listed by: DOUGLAS ELLIMAN REAL ESTATE - New
 $949,999Active3 beds 3 baths1,780 sq. ft.
$949,999Active3 beds 3 baths1,780 sq. ft.14 Judith Street, Plainview, NY 11803
MLS# 912894Listed by: DOUGLAS ELLIMAN REAL ESTATE - Open Sat, 1 to 3pmNew
 $988,800Active3 beds 2 baths1,587 sq. ft.
$988,800Active3 beds 2 baths1,587 sq. ft.4 Cranford Road, Plainview, NY 11803
MLS# 912720Listed by: REALTY CONNECT USA LLC
