18205 Aspenwood Drive, Plainview, NY 11803
Local realty services provided by:Better Homes and Gardens Real Estate Choice Realty
18205 Aspenwood Drive,Plainview, NY 11803
$1,200,000
- 2 Beds
- 2 Baths
- 1,474 sq. ft.
- Condominium
- Pending
Listed by:thomas s. hennerty
Office:thomas s. hennerty
MLS#:842891
Source:OneKey MLS
Price summary
- Price:$1,200,000
- Price per sq. ft.:$814.11
- Monthly HOA dues:$902
About this home
Luxurious country club living at its finest! Country Point Planview, with security and gated 24/7, Cambridge model 2 bedroom 2 bathrooms corner unit open floor plan with hardwood floors throughout, spacious custom EIK with center island and quartz counter tops, SS appliances, panoramic windowed dining area with access to covered balcony, oversized great room, spacious primary suite with dual walk-in closets, primary bath with dual vanity, large second bedroom with dual closets, and second bathroom. All new window shades throughout.
This country point community offers resort style living complete with a grand clubhouse and exceptional amenities, fully equipped gym, 2 heated swimming pools, pickle ball and tennis courts, a sports bar, a card room, a movie theater, huge game room, walking trails, social clubs and many organized activities and events. Unit comes with 1 garage space and plenty of outside parking as well.
Contact an agent
Home facts
- Year built:2023
- Listing ID #:842891
- Added:155 day(s) ago
- Updated:September 25, 2025 at 01:28 PM
Rooms and interior
- Bedrooms:2
- Total bathrooms:2
- Full bathrooms:2
- Living area:1,474 sq. ft.
Heating and cooling
- Cooling:Central Air
- Heating:Forced Air
Structure and exterior
- Year built:2023
- Building area:1,474 sq. ft.
- Lot area:6.27 Acres
Schools
- High school:Plainview-Old Bethpage/Jfk Hs
- Middle school:H B Mattlin Middle School
- Elementary school:Judy Jacobs Parkway Elementary
Utilities
- Water:Public
- Sewer:Public Sewer
Finances and disclosures
- Price:$1,200,000
- Price per sq. ft.:$814.11
- Tax amount:$381 (2023)
New listings near 18205 Aspenwood Drive
- New
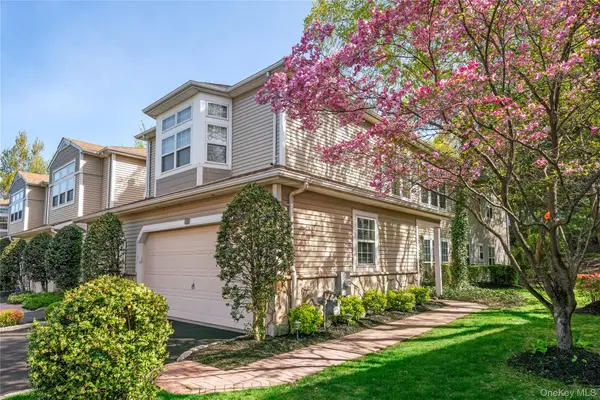 $979,000Active3 beds 3 baths2,320 sq. ft.
$979,000Active3 beds 3 baths2,320 sq. ft.30 Sagamore Drive, Plainview, NY 11803
MLS# 915180Listed by: DANIEL GALE SOTHEBYS INTL RLTY - Open Sat, 12 to 2pmNew
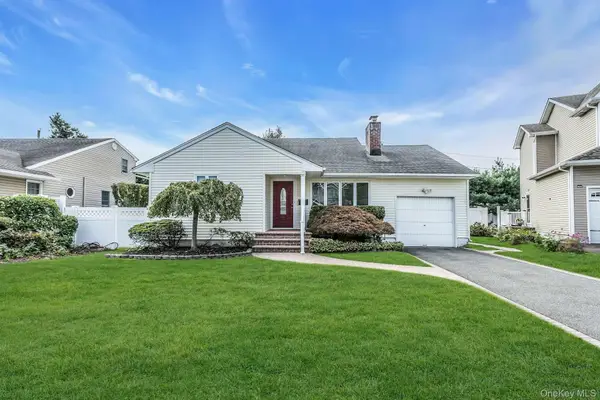 $869,000Active4 beds 3 baths1,667 sq. ft.
$869,000Active4 beds 3 baths1,667 sq. ft.30 Azalea Court, Plainview, NY 11803
MLS# 915118Listed by: DOUGLAS ELLIMAN REAL ESTATE - Coming SoonOpen Sat, 11am to 12:30pm
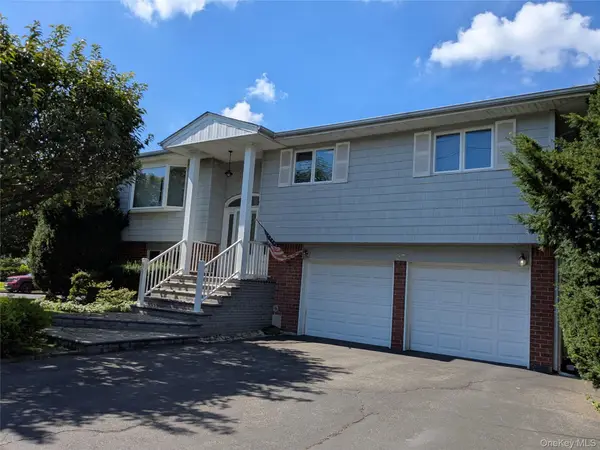 $848,000Coming Soon3 beds 2 baths
$848,000Coming Soon3 beds 2 baths27 Belmont Avenue, Plainview, NY 11803
MLS# 910824Listed by: COLDWELL BANKER AMERICAN HOMES - Open Sat, 11am to 1pmNew
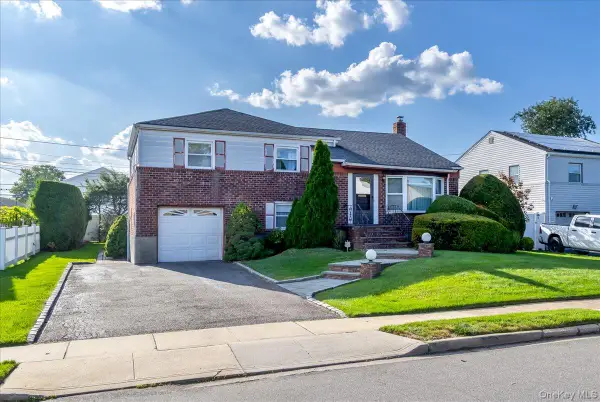 $815,000Active3 beds 2 baths1,716 sq. ft.
$815,000Active3 beds 2 baths1,716 sq. ft.144 Orchard Street, Plainview, NY 11803
MLS# 914847Listed by: CHARLES RUTENBERG REALTY INC - New
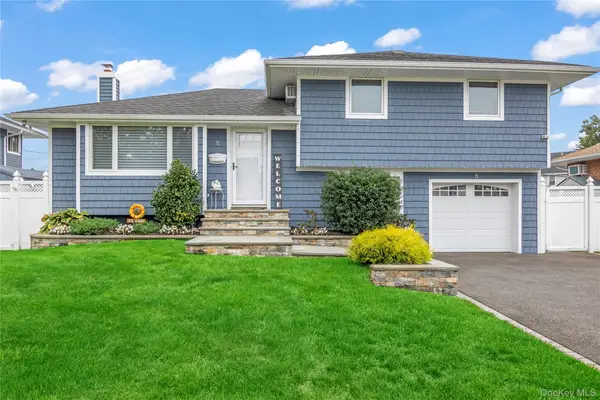 $899,000Active3 beds 2 baths1,414 sq. ft.
$899,000Active3 beds 2 baths1,414 sq. ft.8 Gates Avenue, Plainview, NY 11803
MLS# 914431Listed by: DANIEL GALE SOTHEBYS INTL RLTY - New
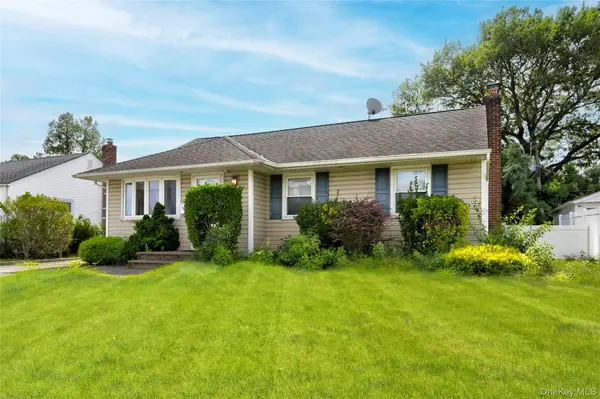 $819,000Active3 beds 1 baths1,022 sq. ft.
$819,000Active3 beds 1 baths1,022 sq. ft.11 Jamaica Ave, Plainview, NY 11803
MLS# 914472Listed by: COMPASS GREATER NY LLC - New
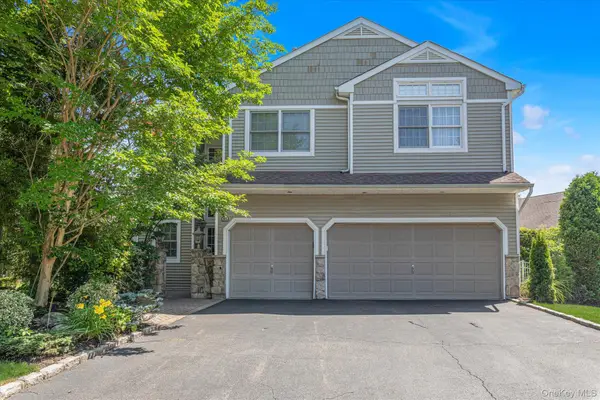 $1,598,000Active6 beds 4 baths5,500 sq. ft.
$1,598,000Active6 beds 4 baths5,500 sq. ft.85 Sagamore Drive, Plainview, NY 11803
MLS# 881752Listed by: DOUGLAS ELLIMAN REAL ESTATE - New
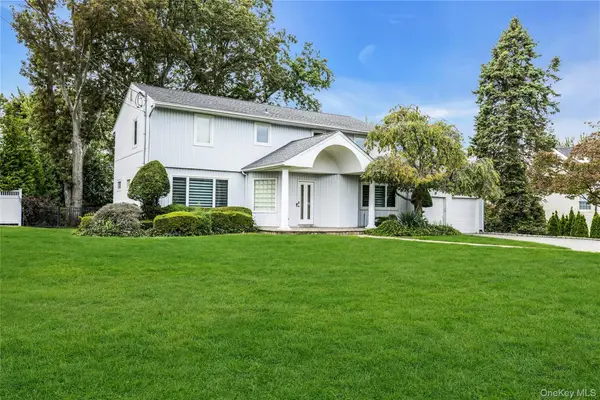 $1,699,999Active5 beds 4 baths2,784 sq. ft.
$1,699,999Active5 beds 4 baths2,784 sq. ft.71 Hofstra Drive, Plainview, NY 11803
MLS# 912843Listed by: DOUGLAS ELLIMAN REAL ESTATE - New
 $949,999Active3 beds 3 baths1,780 sq. ft.
$949,999Active3 beds 3 baths1,780 sq. ft.14 Judith Street, Plainview, NY 11803
MLS# 912894Listed by: DOUGLAS ELLIMAN REAL ESTATE - Open Sat, 1 to 3pmNew
 $988,800Active3 beds 2 baths1,587 sq. ft.
$988,800Active3 beds 2 baths1,587 sq. ft.4 Cranford Road, Plainview, NY 11803
MLS# 912720Listed by: REALTY CONNECT USA LLC
