20105 Aspenwood Drive, Plainview, NY 11803
Local realty services provided by:Better Homes and Gardens Real Estate Safari Realty
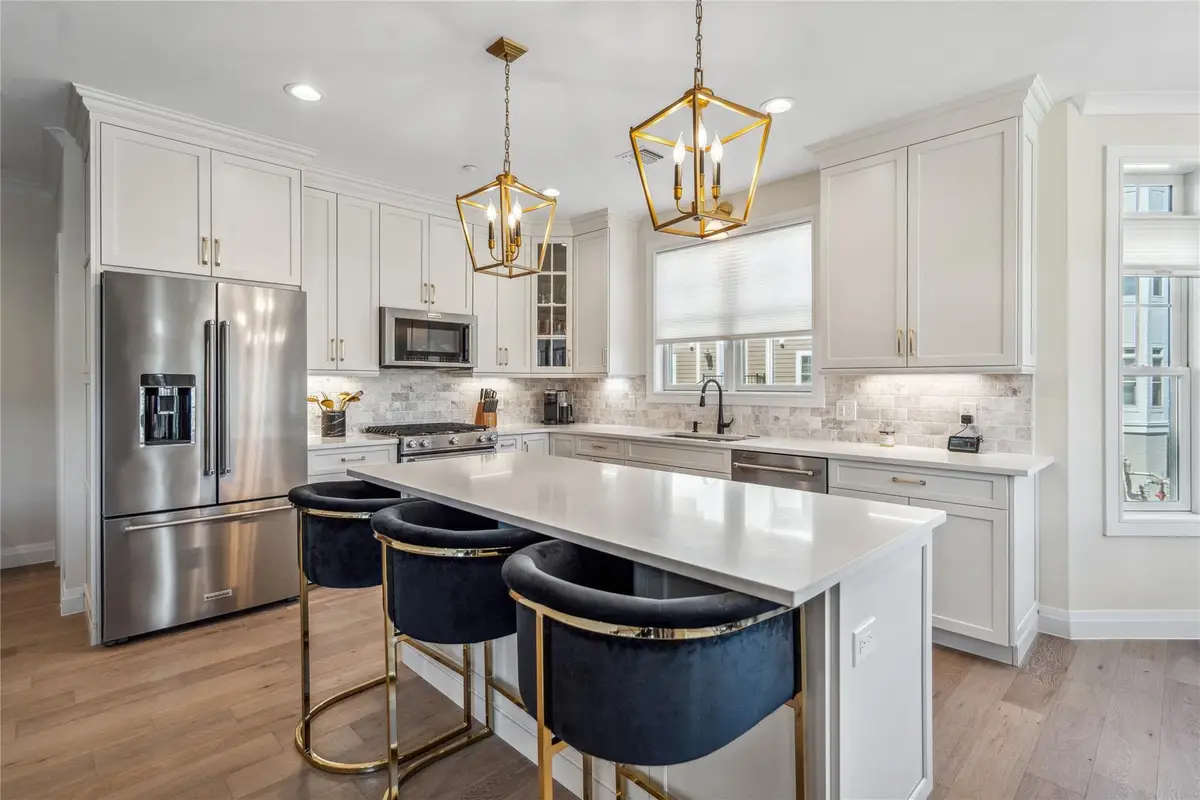
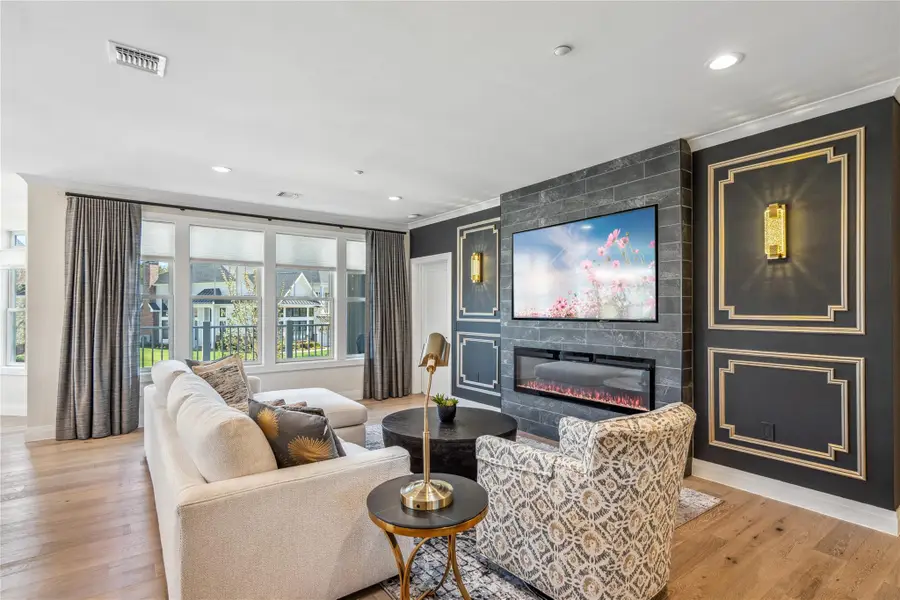
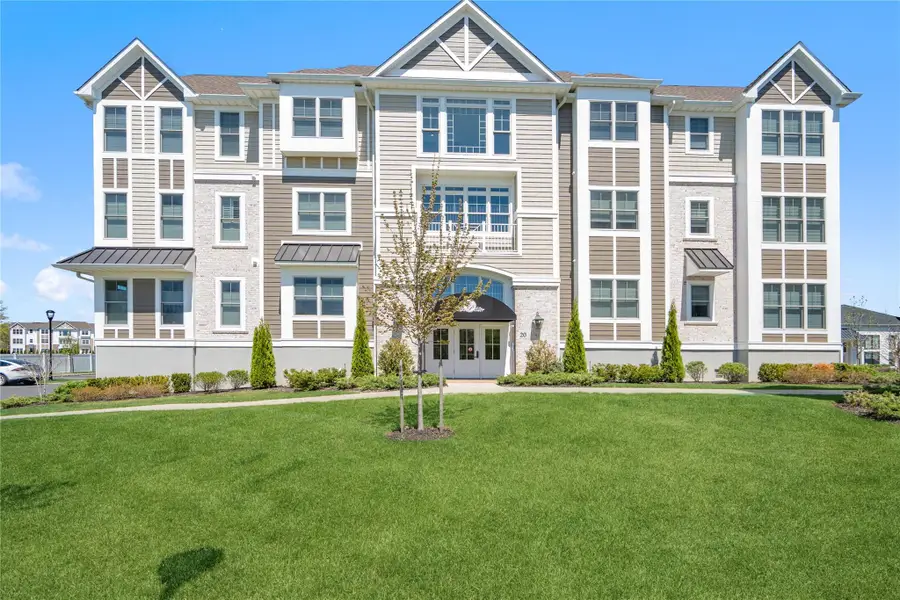
20105 Aspenwood Drive,Plainview, NY 11803
$1,198,000
- 2 Beds
- 2 Baths
- 1,474 sq. ft.
- Condominium
- Pending
Listed by:patricia m. pascullo
Office:douglas elliman real estate
MLS#:854857
Source:One Key MLS
Price summary
- Price:$1,198,000
- Price per sq. ft.:$812.75
- Monthly HOA dues:$902
About this home
A model home which is magazine worthy located in prestigious Country Pointe, Plainview. Designed to enhance daily life, this stunning Cambridge model offers the finest in upgrades curated with today's lifestyle in mind. This 2-bedroom, 2 bath home features panoramic views through its oversized windows and abundance of natural light. Features include a designer living room with custom white oak engineered floors, fireplace with sleek stone and woodwork surround, wall sconces and TV on remotes, hi- hat lighting, views to outdoor living space and open concept to center island kitchen and dining area. A chef's kitchen features an oversized center quartz island with a 9" overhang (for plenty of seating), cabinets to the ceiling finished with 2-piece crown molding, roll out shelves, upgraded brass pulls, 32" undermount kitchen sink with black matt faucet, convection microwave and gas range with baking draws, undercounter lighting and island lighting fixtures. The kitchen flows seamlessly into the dining area which has access to outdoor patio living. A comfortable and private primary suite offers a continuation of the same white oak flooring, hi-hats, triple windows with custom window treatments and 2 walk-in closets. An ensuite primary bath has a frameless glass walk in shower, double sinks and mirrors and storage. For the guest there is a comfortable ensuite bedroom with a large closet, double window and a custom bath with walk-in shower. A separate laundry room has built-in cabinetry and upgraded washer and dryer. There is additional storage plus a 1 car garage parking space. Country Pointe is 24 hour gated community with every possible amenity a decerning buyer could ask for. Pool, clubhouse, tennis, gym, meeting rooms, lounge, plus so much more. Convenient to shopping and restaurants, and simply stated, an array of dynamic experiences and amenities for an unapparelled Long Island living experience. This model will not last!
Contact an agent
Home facts
- Year built:2023
- Listing Id #:854857
- Added:106 day(s) ago
- Updated:July 15, 2025 at 07:39 AM
Rooms and interior
- Bedrooms:2
- Total bathrooms:2
- Full bathrooms:2
- Living area:1,474 sq. ft.
Heating and cooling
- Cooling:Central Air
- Heating:Natural Gas
Structure and exterior
- Year built:2023
- Building area:1,474 sq. ft.
- Lot area:6.27 Acres
Schools
- High school:Plainview-Old Bethpage/Jfk Hs
- Middle school:H B Mattlin Middle School
- Elementary school:Judy Jacobs Parkway Elementary
Utilities
- Water:Public
- Sewer:Public Sewer
Finances and disclosures
- Price:$1,198,000
- Price per sq. ft.:$812.75
- Tax amount:$381 (2023)
New listings near 20105 Aspenwood Drive
- Open Sun, 12:30 to 2pmNew
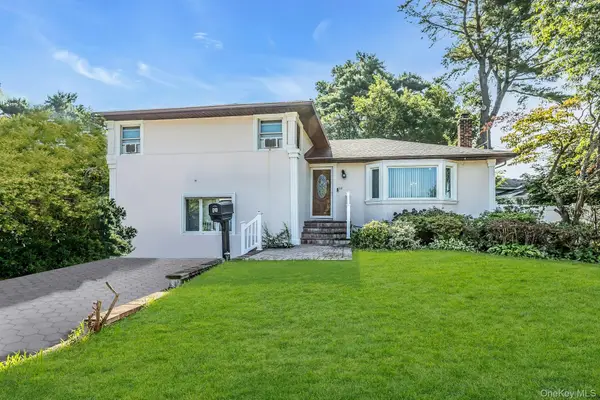 $949,888Active5 beds 4 baths2,513 sq. ft.
$949,888Active5 beds 4 baths2,513 sq. ft.58 Pasadena Drive, Plainview, NY 11803
MLS# 901302Listed by: DOUGLAS ELLIMAN REAL ESTATE - New
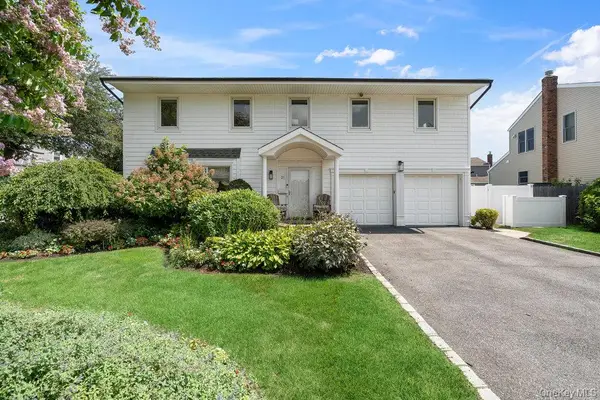 $1,399,999Active4 beds 3 baths2,733 sq. ft.
$1,399,999Active4 beds 3 baths2,733 sq. ft.21 Carol Street, Plainview, NY 11803
MLS# 900929Listed by: SRG RESIDENTIAL LLC - Coming SoonOpen Sat, 12:30 to 2:30pm
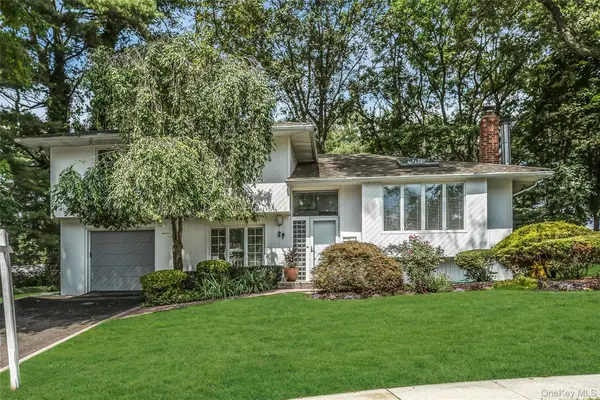 $1,199,888Coming Soon3 beds 3 baths
$1,199,888Coming Soon3 beds 3 baths29 Elmwood Court, Plainview, NY 11803
MLS# 900197Listed by: DOUGLAS ELLIMAN REAL ESTATE - Open Thu, 5 to 6:30pmNew
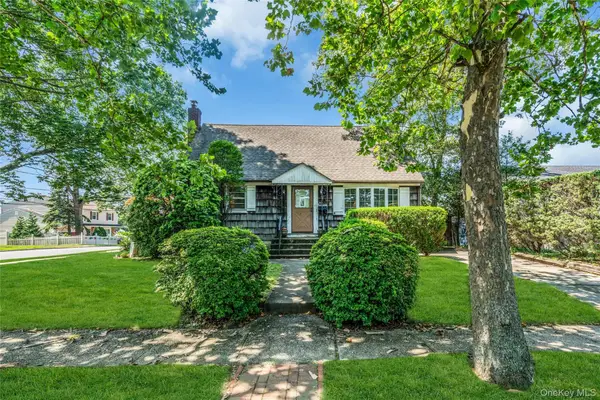 $725,000Active4 beds 2 baths1,260 sq. ft.
$725,000Active4 beds 2 baths1,260 sq. ft.42 Summit Street, Plainview, NY 11803
MLS# 894271Listed by: DOUGLAS ELLIMAN REAL ESTATE - Open Sun, 2 to 4pmNew
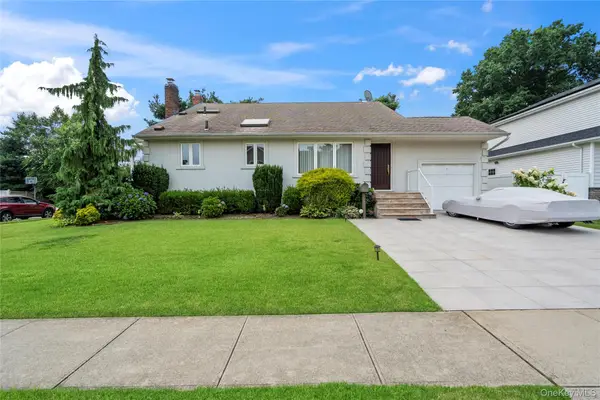 $1,049,000Active3 beds 2 baths1,864 sq. ft.
$1,049,000Active3 beds 2 baths1,864 sq. ft.33 Shelter Hill Road, Plainview, NY 11803
MLS# 898698Listed by: COLDWELL BANKER AMERICAN HOMES - New
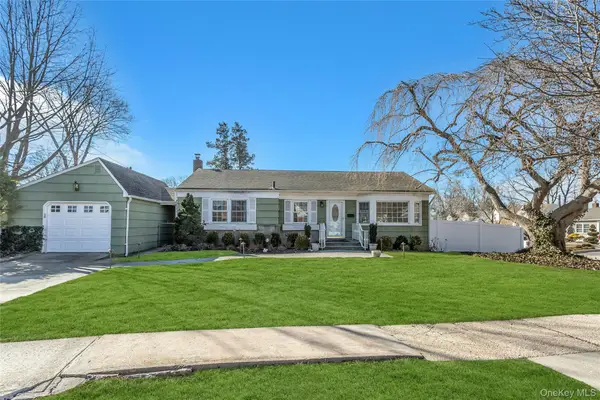 $749,999Active3 beds 2 baths1,110 sq. ft.
$749,999Active3 beds 2 baths1,110 sq. ft.2 Glen Drive, Plainview, NY 11803
MLS# 898616Listed by: DOUGLAS ELLIMAN REAL ESTATE - New
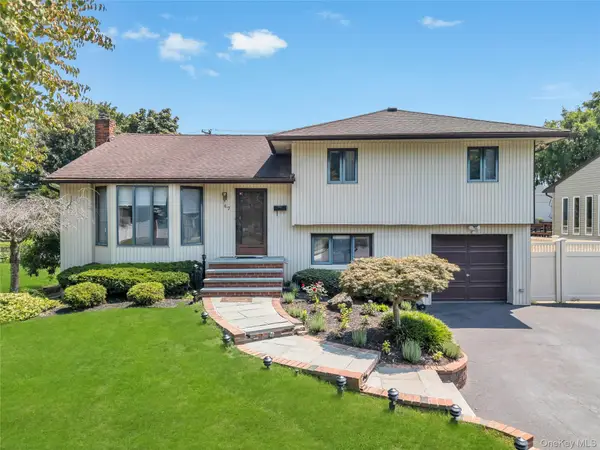 $995,888Active5 beds 3 baths2,091 sq. ft.
$995,888Active5 beds 3 baths2,091 sq. ft.47 Country Drive, Plainview, NY 11803
MLS# 897804Listed by: VORO LLC - New
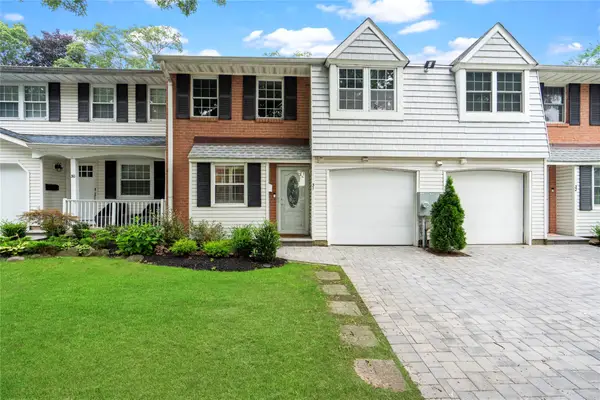 $778,000Active3 beds 3 baths1,962 sq. ft.
$778,000Active3 beds 3 baths1,962 sq. ft.31 Santa Barbara Drive #31, Plainview, NY 11803
MLS# 897130Listed by: DOUGLAS ELLIMAN REAL ESTATE - New
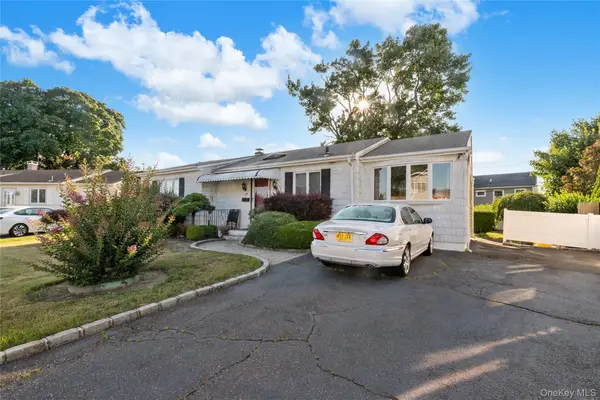 $925,000Active3 beds 1 baths1,158 sq. ft.
$925,000Active3 beds 1 baths1,158 sq. ft.58 Helen Avenue, Plainview, NY 11803
MLS# 898005Listed by: LA VIE EN ROSE LIVING LLC - Open Sun, 2:30 to 5pmNew
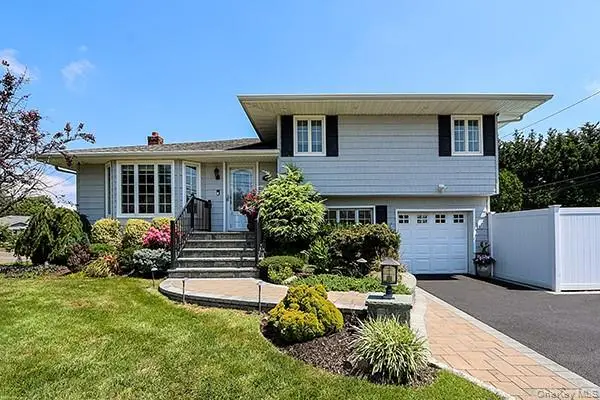 $1,088,000Active3 beds 2 baths1,600 sq. ft.
$1,088,000Active3 beds 2 baths1,600 sq. ft.12 Barnum Avenue, Plainview, NY 11803
MLS# 897624Listed by: BERKSHIRE HATHAWAY
