21201 Aspenwood Drive, Plainview, NY 11803
Local realty services provided by:Better Homes and Gardens Real Estate Safari Realty
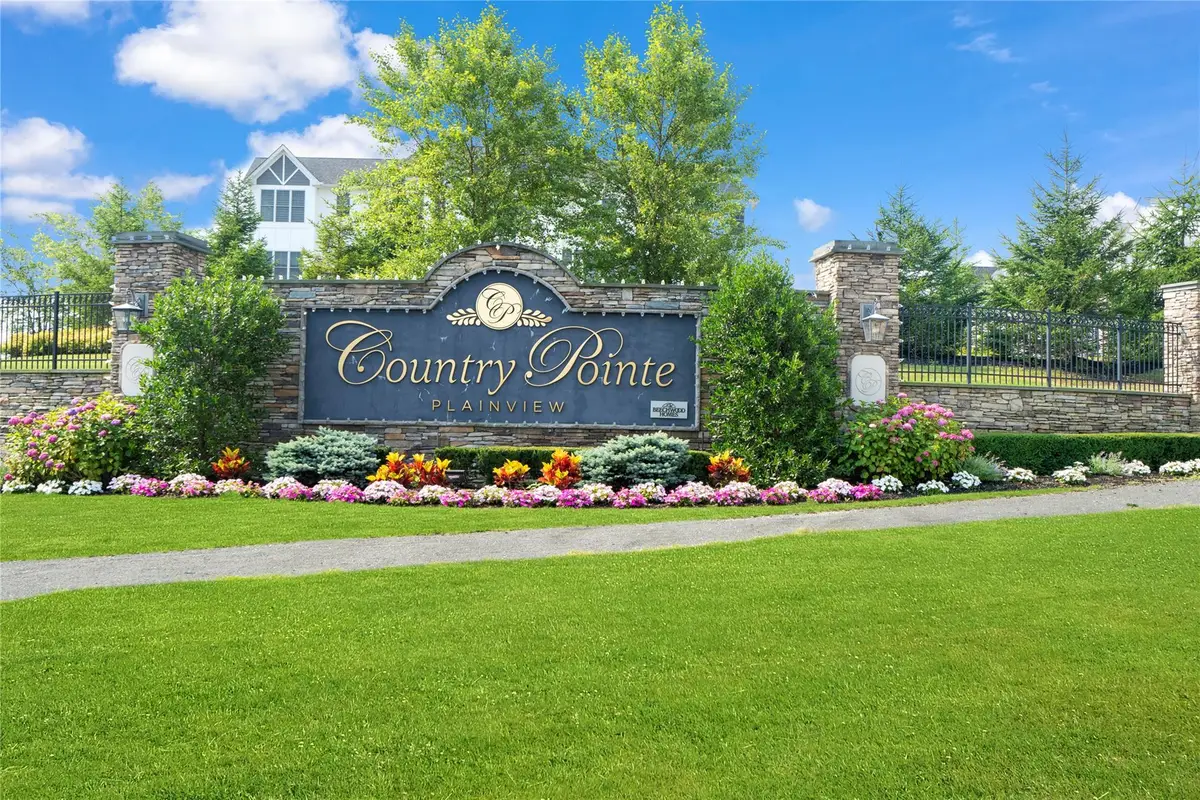
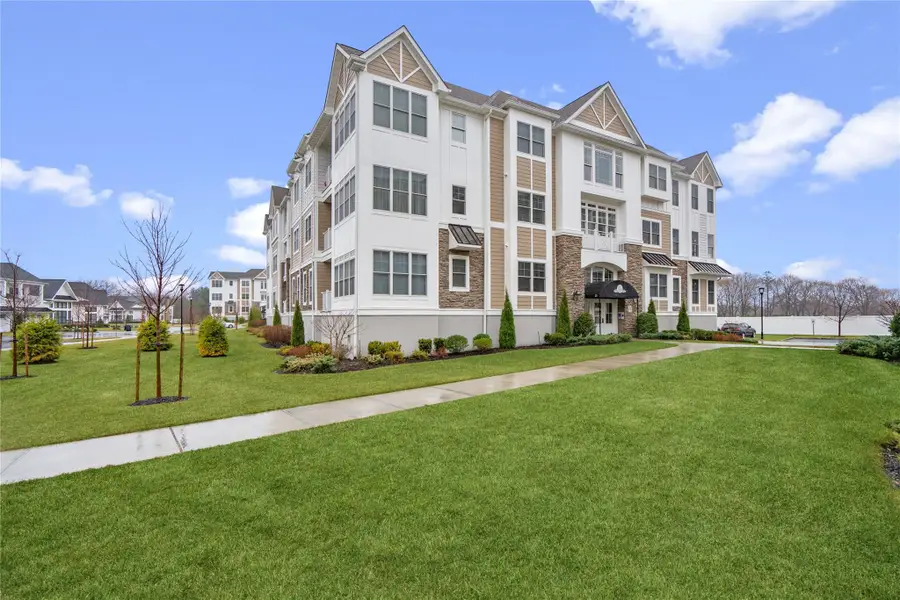
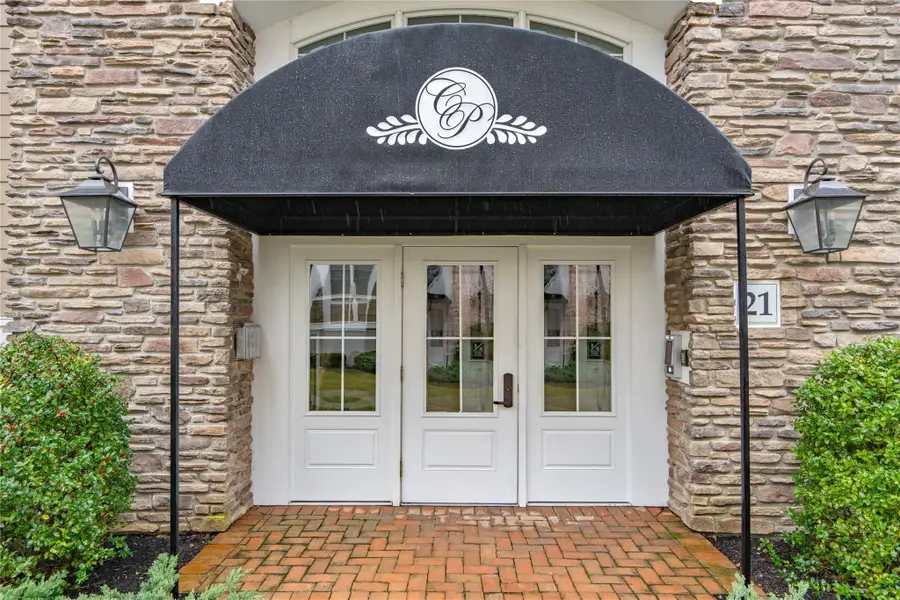
Listed by:madeleine camay
Office:compass greater ny llc.
MLS#:820884
Source:One Key MLS
Price summary
- Price:$1,099,000
- Price per sq. ft.:$785
- Monthly HOA dues:$896
About this home
Welcome to the Desirable, Gated Community of Country Pointe in Plainview! Designer Showcase, Barclay Model. This 2 Bedroom, 2 Bath Elegant Corner Unit is the Perfect Space for Those Who Appreciate Style and Functionality. All Upgraded, Top of the Line Finishes with No Money Spared! Upon Entering, you are Greeted by an Abundance of Natural Light that Floods the Open Concept Living Area and Creating a Warm and Inviting Atmosphere. The Well Appointed Kitchen Features High End Appliances, Quartz Countertops and an Island for Additional Seating and Entertaining. Beautiful Hard Wood Floors, The Primary Ensuite is a True Retreat Featuring 2 Walk in Closets and Luxurious Primary Magnificent Full Bath. The Second Bedroom is Spacious and Bright! All Hi Ceilings Throughout! 2 Reserved Garage Parking Spots. The Community has a Spectacular Clubhouse with Pool. Gym, Tennis, Pickleball, Restaurant and so much More!
Contact an agent
Home facts
- Year built:2024
- Listing Id #:820884
- Added:191 day(s) ago
- Updated:August 14, 2025 at 12:38 PM
Rooms and interior
- Bedrooms:2
- Total bathrooms:2
- Full bathrooms:2
- Living area:1,400 sq. ft.
Heating and cooling
- Cooling:Central Air
- Heating:Forced Air, Natural Gas
Structure and exterior
- Year built:2024
- Building area:1,400 sq. ft.
Schools
- High school:Plainview-Old Bethpage/Jfk Hs
- Middle school:H B Mattlin Middle School
- Elementary school:Judy Jacobs Parkway Elementary
Utilities
- Water:Public
- Sewer:Public Sewer
Finances and disclosures
- Price:$1,099,000
- Price per sq. ft.:$785
New listings near 21201 Aspenwood Drive
- Open Sun, 12:30 to 2pmNew
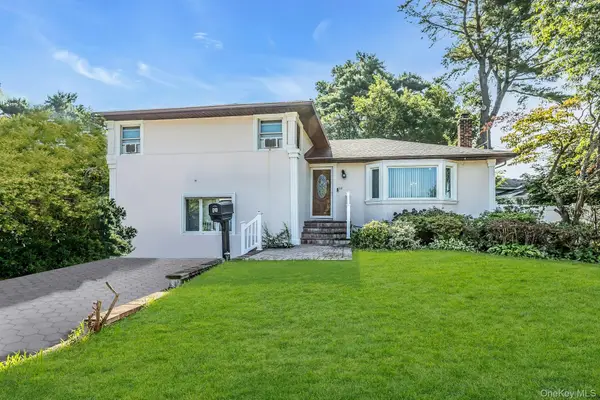 $949,888Active5 beds 4 baths2,513 sq. ft.
$949,888Active5 beds 4 baths2,513 sq. ft.58 Pasadena Drive, Plainview, NY 11803
MLS# 901302Listed by: DOUGLAS ELLIMAN REAL ESTATE - Open Sun, 3 to 4:30pmNew
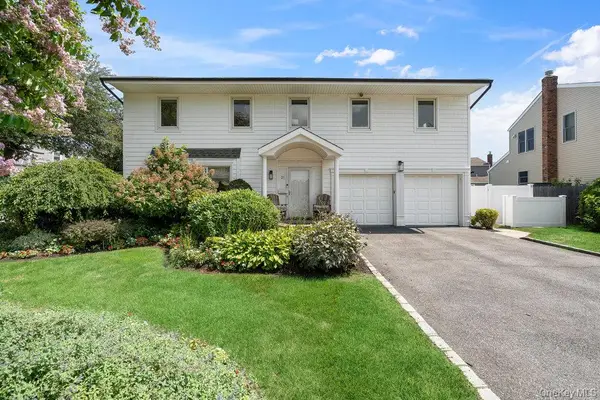 $1,399,999Active4 beds 3 baths2,733 sq. ft.
$1,399,999Active4 beds 3 baths2,733 sq. ft.21 Carol Street, Plainview, NY 11803
MLS# 900929Listed by: SRG RESIDENTIAL LLC - Coming SoonOpen Sat, 12:30 to 2:30pm
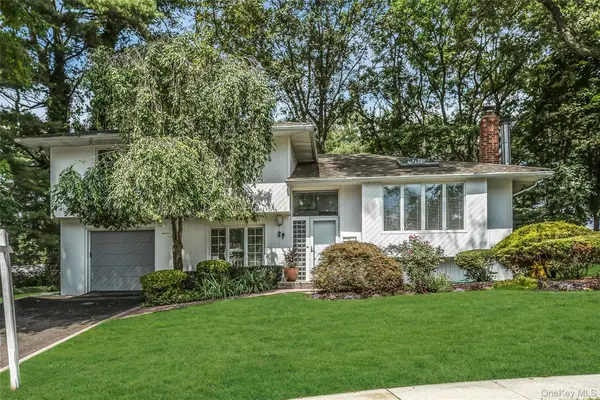 $1,199,888Coming Soon3 beds 3 baths
$1,199,888Coming Soon3 beds 3 baths29 Elmwood Court, Plainview, NY 11803
MLS# 900197Listed by: DOUGLAS ELLIMAN REAL ESTATE - Open Thu, 5 to 6:30pmNew
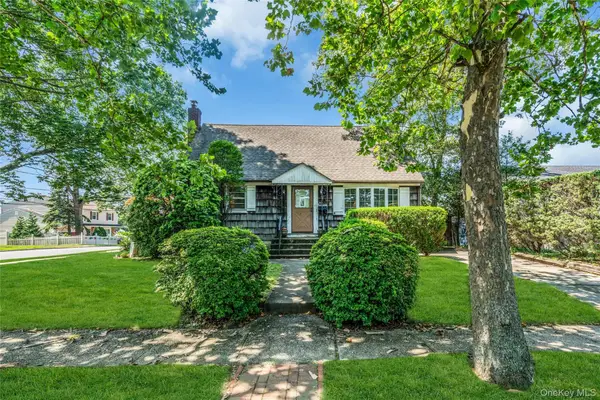 $725,000Active4 beds 2 baths1,260 sq. ft.
$725,000Active4 beds 2 baths1,260 sq. ft.42 Summit Street, Plainview, NY 11803
MLS# 894271Listed by: DOUGLAS ELLIMAN REAL ESTATE - Open Sun, 2 to 4pmNew
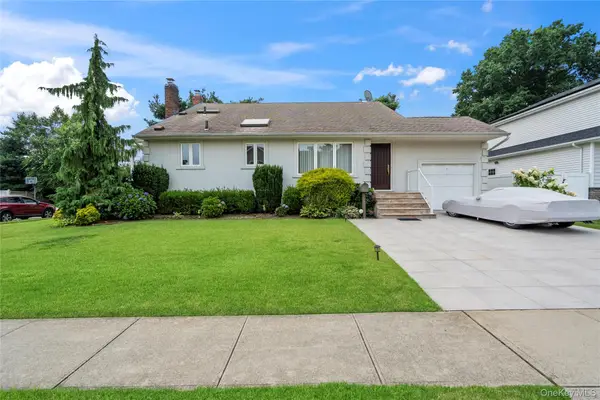 $1,049,000Active3 beds 2 baths1,864 sq. ft.
$1,049,000Active3 beds 2 baths1,864 sq. ft.33 Shelter Hill Road, Plainview, NY 11803
MLS# 898698Listed by: COLDWELL BANKER AMERICAN HOMES - New
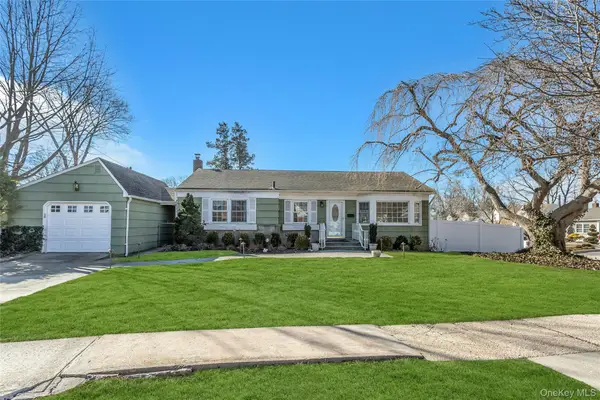 $749,999Active3 beds 2 baths1,110 sq. ft.
$749,999Active3 beds 2 baths1,110 sq. ft.2 Glen Drive, Plainview, NY 11803
MLS# 898616Listed by: DOUGLAS ELLIMAN REAL ESTATE - New
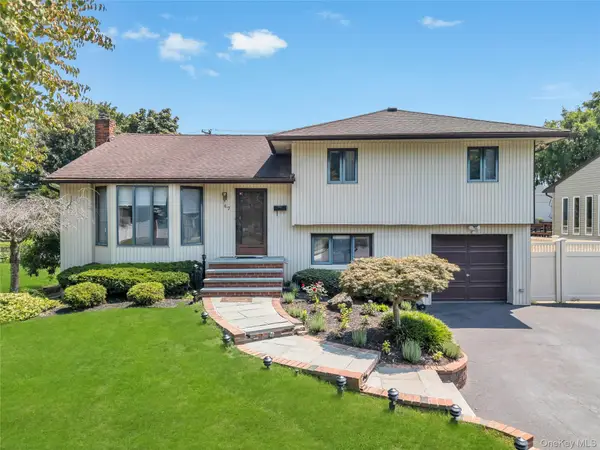 $995,888Active5 beds 3 baths2,091 sq. ft.
$995,888Active5 beds 3 baths2,091 sq. ft.47 Country Drive, Plainview, NY 11803
MLS# 897804Listed by: VORO LLC - New
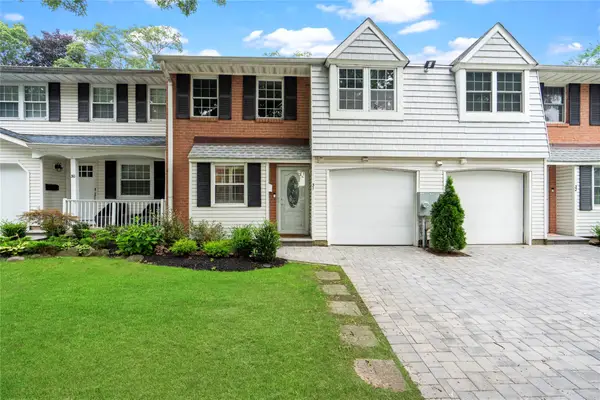 $778,000Active3 beds 3 baths1,962 sq. ft.
$778,000Active3 beds 3 baths1,962 sq. ft.31 Santa Barbara Drive #31, Plainview, NY 11803
MLS# 897130Listed by: DOUGLAS ELLIMAN REAL ESTATE - New
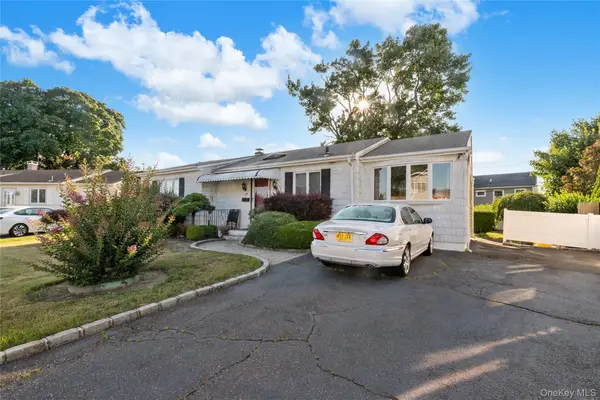 $925,000Active3 beds 1 baths1,158 sq. ft.
$925,000Active3 beds 1 baths1,158 sq. ft.58 Helen Avenue, Plainview, NY 11803
MLS# 898005Listed by: LA VIE EN ROSE LIVING LLC - Open Sun, 2:30 to 5pmNew
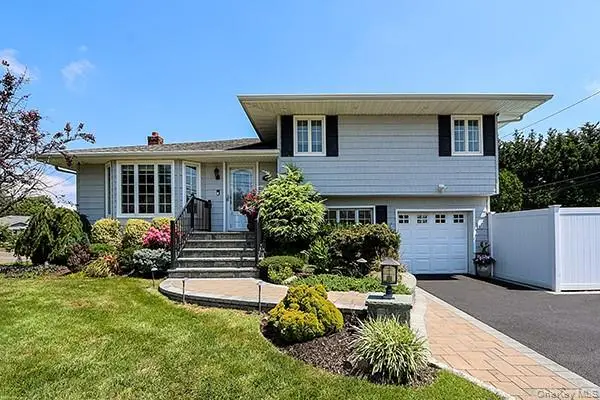 $1,088,000Active3 beds 2 baths1,600 sq. ft.
$1,088,000Active3 beds 2 baths1,600 sq. ft.12 Barnum Avenue, Plainview, NY 11803
MLS# 897624Listed by: BERKSHIRE HATHAWAY
