101 Drake Road, Pleasant Valley, NY 12569
Local realty services provided by:Better Homes and Gardens Real Estate Dream Properties
101 Drake Road,Pleasant Valley, NY 12569
$1,395,000
- 3 Beds
- 3 Baths
- 2,820 sq. ft.
- Single family
- Active
Listed by: paula a. redmond, jason p. karadus
Office: corcoran country living
MLS#:868763
Source:OneKey MLS
Price summary
- Price:$1,395,000
- Price per sq. ft.:$494.68
About this home
CONVERTED BARNS WITH POOL. Located on one of the prettiest country roads in all of Dutchess County, this charming & historic getaway offers fun, lofty & creative spaces to gather, entertain and relax in the countryside, while conveniently located to Millbrook Village & 90 minutes to Midtown. This 19th century converted barn was beautifully preserved and showcases the exposed beams, wide board floors and soaring vaulted ceilings. A wall of glass in the living room seamlessly bridges the interior to the bluestone terrace outside. The renovated country kitchen is complete with a fireplace. This truly 'hip' home includes a large open living/great room, a music room and three bedrooms each with their own updated ensuite bath. Adding to the charm of this property is another converted barn used as a pool/guest house next to a beautiful bluestone terrace and heated pool.
Contact an agent
Home facts
- Year built:1900
- Listing ID #:868763
- Added:161 day(s) ago
- Updated:November 15, 2025 at 11:44 AM
Rooms and interior
- Bedrooms:3
- Total bathrooms:3
- Full bathrooms:2
- Half bathrooms:1
- Living area:2,820 sq. ft.
Heating and cooling
- Heating:Baseboard, Propane
Structure and exterior
- Year built:1900
- Building area:2,820 sq. ft.
- Lot area:2.94 Acres
Schools
- High school:Arlington High School
- Middle school:TITUSVILLE INTERMEDIATE
- Elementary school:Traver Road Primary School
Utilities
- Water:Well
- Sewer:Septic Tank
Finances and disclosures
- Price:$1,395,000
- Price per sq. ft.:$494.68
- Tax amount:$18,821 (2025)
New listings near 101 Drake Road
- New
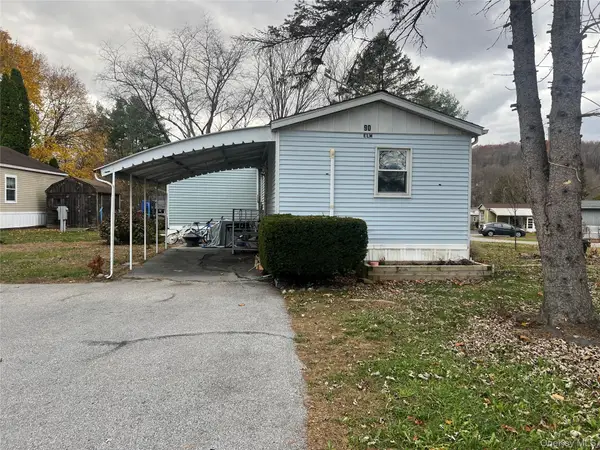 $140,000Active2 beds 2 baths920 sq. ft.
$140,000Active2 beds 2 baths920 sq. ft.90 Elm Lane, Pleasant Valley, NY 12569
MLS# 935635Listed by: COLDWELL BANKER VILLAGE GREEN - Open Sun, 1 to 3pmNew
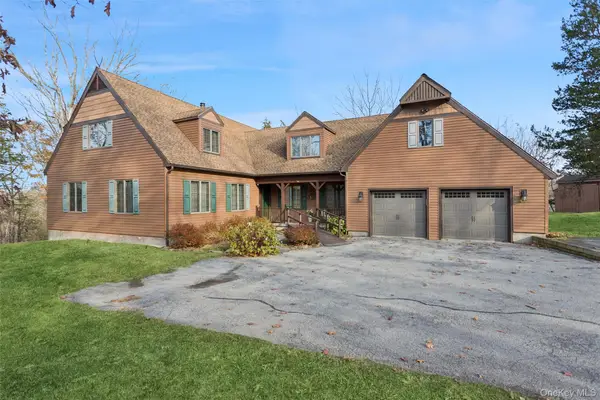 $639,000Active3 beds 3 baths2,688 sq. ft.
$639,000Active3 beds 3 baths2,688 sq. ft.686 Traver Road, Pleasant Valley, NY 12569
MLS# 934760Listed by: RE/MAX ACE REALTY - New
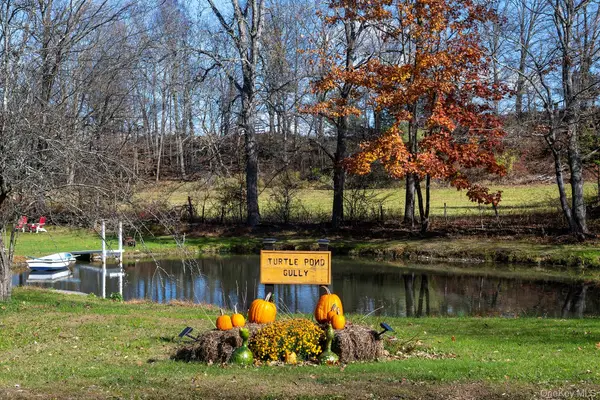 $650,000Active2 beds 2 baths1,368 sq. ft.
$650,000Active2 beds 2 baths1,368 sq. ft.145 Drake Road, Pleasant Valley, NY 12569
MLS# 935234Listed by: GEORGE T WHALEN REAL ESTATE - New
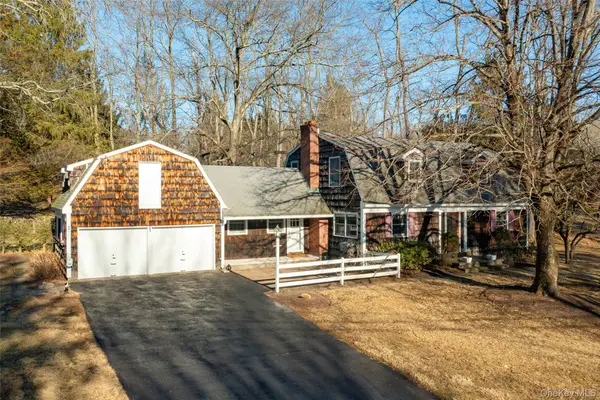 $489,000Active4 beds 3 baths1,988 sq. ft.
$489,000Active4 beds 3 baths1,988 sq. ft.4 Mcallister Drive, Pleasant Valley, NY 12569
MLS# 934627Listed by: HOULIHAN LAWRENCE INC. - New
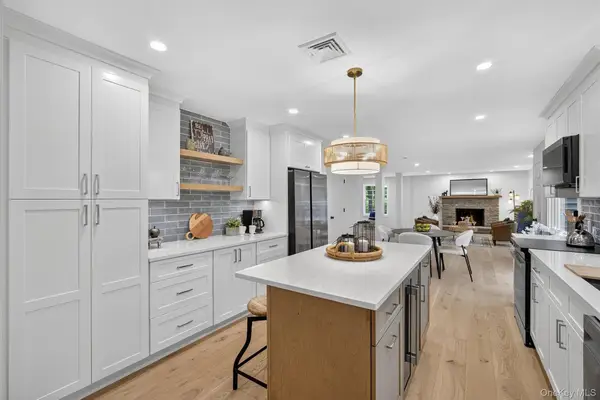 $699,000Active4 beds 3 baths3,019 sq. ft.
$699,000Active4 beds 3 baths3,019 sq. ft.41 Meddaugh Road, Pleasant Valley, NY 12569
MLS# 932291Listed by: INSPIRE REALTY 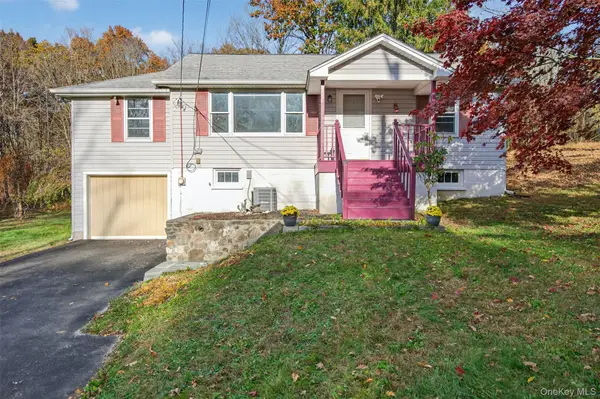 $330,000Active3 beds 1 baths998 sq. ft.
$330,000Active3 beds 1 baths998 sq. ft.201 Rossway Road, Pleasant Valley, NY 12569
MLS# 929818Listed by: REATTACHED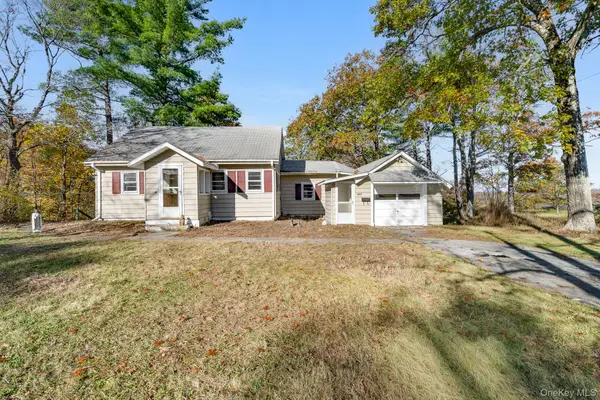 $250,000Active2 beds 1 baths846 sq. ft.
$250,000Active2 beds 1 baths846 sq. ft.453 Pine Hill Road, Pleasant Valley, NY 12569
MLS# 928916Listed by: KW MIDHUDSON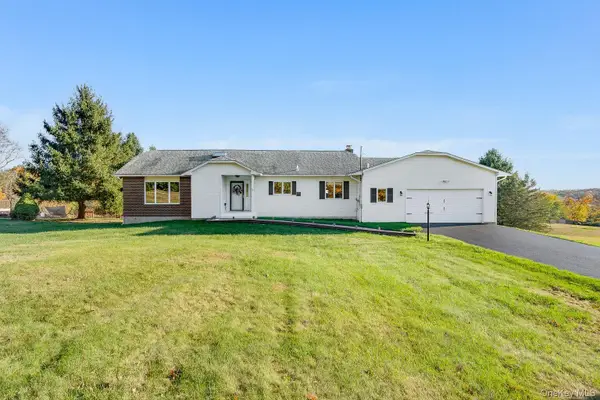 $475,000Pending3 beds 2 baths1,523 sq. ft.
$475,000Pending3 beds 2 baths1,523 sq. ft.198 Oswego Road, Pleasant Valley, NY 12569
MLS# 926326Listed by: KW MIDHUDSON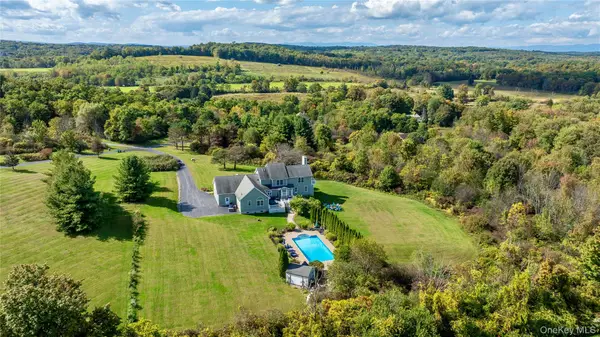 $1,095,000Active4 beds 4 baths3,888 sq. ft.
$1,095,000Active4 beds 4 baths3,888 sq. ft.27 Gallagher Lane, Pleasant Valley, NY 12569
MLS# 926773Listed by: WILLIAM PITT SOTHEBYS INT RLTY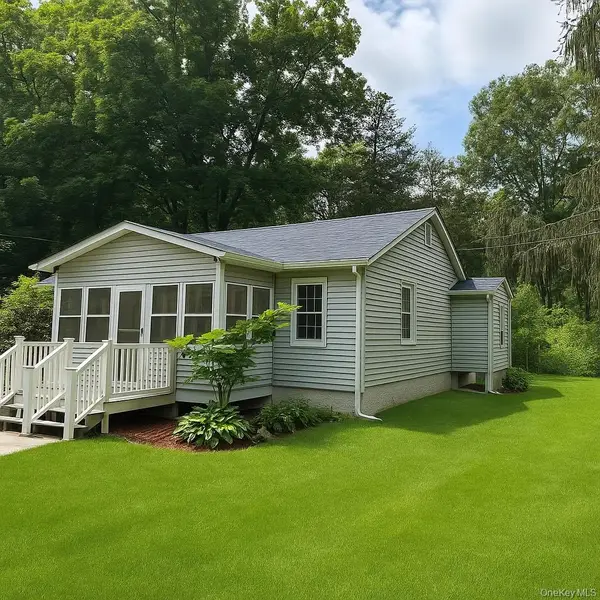 $299,900Active3 beds 1 baths904 sq. ft.
$299,900Active3 beds 1 baths904 sq. ft.37 Shady Creek Road, Pleasant Valley, NY 12569
MLS# 925717Listed by: CORCORAN COUNTRY LIVING
