11 Demelis Drive, Pleasant Valley, NY 12569
Local realty services provided by:Better Homes and Gardens Real Estate Green Team
11 Demelis Drive,Pleasant Valley, NY 12569
$195,000
- 3 Beds
- 1 Baths
- 1,520 sq. ft.
- Single family
- Pending
Listed by:brian t. smith
Office:river realty services, inc.
MLS#:903355
Source:OneKey MLS
Price summary
- Price:$195,000
- Price per sq. ft.:$128.29
About this home
This charming Cape Cod style home features classic New England architecture with traditional design elements. The property offers comfortable living spaces and timeless appeal for discerning residents. This three-bedroom, one-bathroom home presents excellent investment opportunities for those seeking to build equity through strategic improvements. The property's solid foundation provides a canvas for value-adding enhancements that can significantly increase market appeal. The home's potential extends beyond immediate occupancy, offering savvy buyers the chance to customize and modernize while preserving its classic charm and neighborhood character. Creek access and views add a distinctive natural element that enhances the property's desirability and long-term value proposition. Whether pursuing a primary residence or considering rental income potential, this property combines affordability with upside opportunity. The creek frontage creates a unique selling point that distinguishes it from comparable homes in the area. Buyer to pay NYS and any local transfer taxes. Offers with rehab loan financing must be accompanied by pre-qual letter; cash offers with proof of funds. **Please see agent remarks for access, showing instructions and offer presentation remarks.**
Contact an agent
Home facts
- Year built:1963
- Listing ID #:903355
- Added:72 day(s) ago
- Updated:November 01, 2025 at 07:40 AM
Rooms and interior
- Bedrooms:3
- Total bathrooms:1
- Full bathrooms:1
- Living area:1,520 sq. ft.
Heating and cooling
- Heating:Forced Air, Oil
Structure and exterior
- Year built:1963
- Building area:1,520 sq. ft.
- Lot area:1 Acres
Schools
- High school:Arlington High School
- Middle school:Lagrange Middle School
- Elementary school:Arthur S May School
Utilities
- Water:Well
- Sewer:Septic Tank
Finances and disclosures
- Price:$195,000
- Price per sq. ft.:$128.29
- Tax amount:$6,425 (2025)
New listings near 11 Demelis Drive
- New
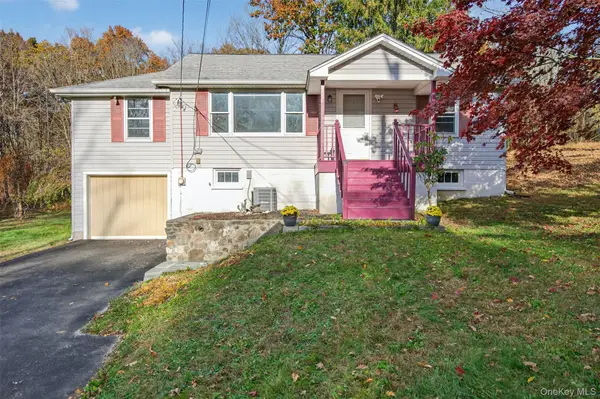 $330,000Active3 beds 1 baths998 sq. ft.
$330,000Active3 beds 1 baths998 sq. ft.201 Rossway Road, Pleasant Valley, NY 12569
MLS# 929818Listed by: REATTACHED - Open Sat, 12 to 2pmNew
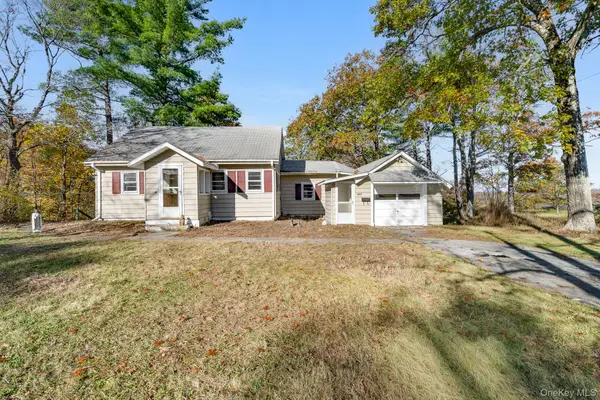 $250,000Active2 beds 1 baths846 sq. ft.
$250,000Active2 beds 1 baths846 sq. ft.453 Pine Hill Road, Pleasant Valley, NY 12569
MLS# 928916Listed by: KW MIDHUDSON - New
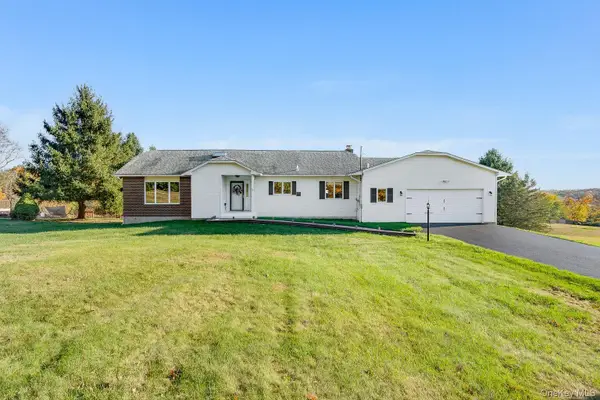 $475,000Active3 beds 2 baths1,523 sq. ft.
$475,000Active3 beds 2 baths1,523 sq. ft.198 Oswego Road, Pleasant Valley, NY 12569
MLS# 926326Listed by: KW MIDHUDSON - New
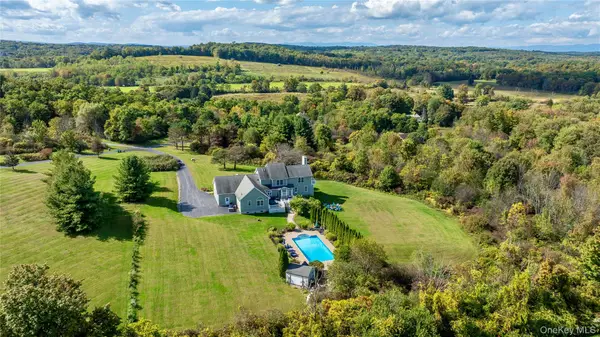 $1,095,000Active4 beds 4 baths3,888 sq. ft.
$1,095,000Active4 beds 4 baths3,888 sq. ft.27 Gallagher Lane, Pleasant Valley, NY 12569
MLS# 926773Listed by: WILLIAM PITT SOTHEBYS INT RLTY 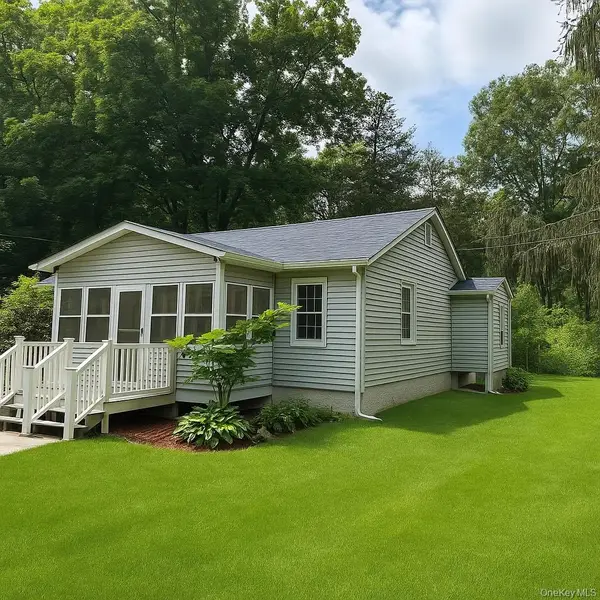 $299,900Active3 beds 1 baths904 sq. ft.
$299,900Active3 beds 1 baths904 sq. ft.37 Shady Creek Road, Pleasant Valley, NY 12569
MLS# 925717Listed by: CORCORAN COUNTRY LIVING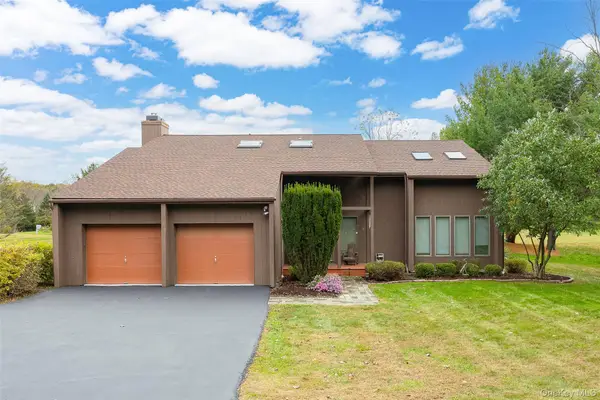 $699,000Active3 beds 3 baths2,636 sq. ft.
$699,000Active3 beds 3 baths2,636 sq. ft.2 English Way, Pleasant Valley, NY 12569
MLS# 924564Listed by: BHHS HUDSON VALLEY PROPERTIES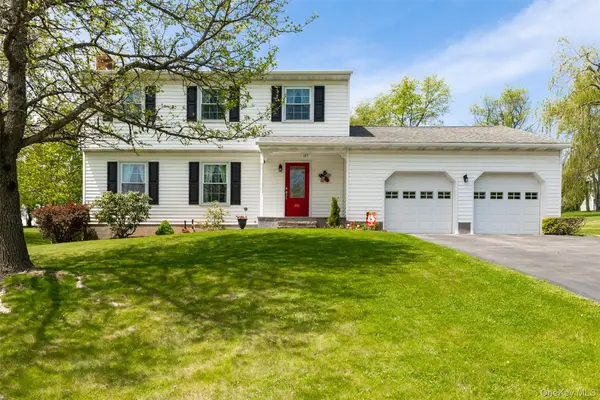 $499,000Pending4 beds 3 baths2,000 sq. ft.
$499,000Pending4 beds 3 baths2,000 sq. ft.185 Forest Valley Road, Pleasant Valley, NY 12569
MLS# 921551Listed by: BHHS HUDSON VALLEY PROPERTIES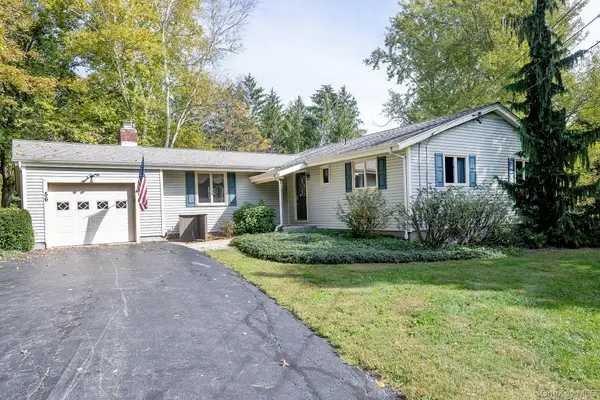 $400,000Pending3 beds 2 baths1,330 sq. ft.
$400,000Pending3 beds 2 baths1,330 sq. ft.56 Kay Drive, Pleasant Valley, NY 12569
MLS# 919235Listed by: GEORGE T WHALEN REAL ESTATE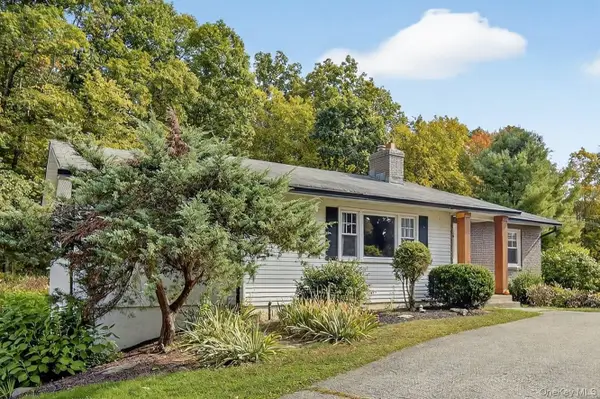 $499,000Active3 beds 2 baths1,250 sq. ft.
$499,000Active3 beds 2 baths1,250 sq. ft.58 Cole Road, Pleasant Valley, NY 12569
MLS# 906125Listed by: EXP REALTY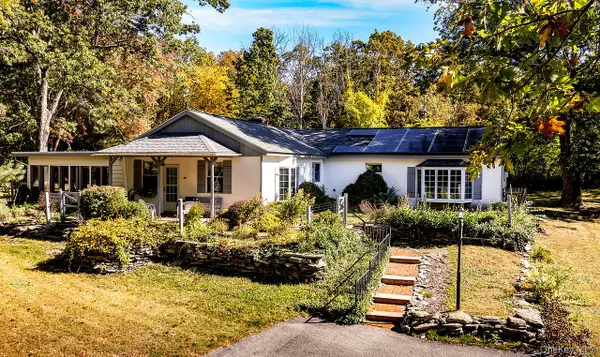 $539,900Active4 beds 2 baths2,424 sq. ft.
$539,900Active4 beds 2 baths2,424 sq. ft.53 Tyrrel Road, Pleasant Valley, NY 12569
MLS# 919035Listed by: HOULIHAN LAWRENCE INC.
