165 Drake Road, Pleasant Valley, NY 12569
Local realty services provided by:Better Homes and Gardens Real Estate Green Team
165 Drake Road,Pleasant Valley, NY 12569
$2,995,000
- 4 Beds
- 7 Baths
- 6,412 sq. ft.
- Single family
- Active
Listed by: e. elizabeth peters, kyle irwin
Office: corcoran country living
MLS#:854856
Source:OneKey MLS
Price summary
- Price:$2,995,000
- Price per sq. ft.:$467.09
About this home
Welcome to Timber Lake Farm, a stunning property in the heart of Dutchess County horse country. This Adirondack-style estate offers a harmonious blend of rustic elegance and modern luxury, set on 33.26-acre lot with a pristine 9-acre pond that flows over a waterfall at one end. . The bespoke stone and wood home boasts 6,412 square feet of living space sited at the highest elevation point on the property, casting views to the Catskills and country vistas across the water, surrounded by open meadows. The main residence features 4 bedrooms and sleeps like 5, each with its own ensuite bathroom and private balcony. In total, there are 5 full baths and 2 half baths. The open floor plan creates a seamless flow throughout the home, anchored by a great room with soaring ceilings, a grand stone fireplace, and French doors leading to spacious back decks for lounging and dining outdoors. Artistic details with thoughtful millwork abound, with chiseled interior beams crafted from local trees, birchwood accents, and hardwood floors throughout, offering a warm and inviting ambiance. An open chefs kitchen features a hammered copper farmhouse sink, handmade tile, and a granite island separating the dining room and kitchen areas. Also situated off the great room is a cozy den with a fireplace and oversized windows leading to the primary bedroom. The first-floor primary suite is a haven with an ensuite bathroom, generous wardrobe, laundry room, and a separate exterior entrance. Ascending the Adirondack-style staircase, with inlaid copper wall finish to the upstairs, there is and lounge area with built-in seating overlooking the main level and in between the 3 bedrooms, each an individual mini suite. This property is an entertainers dream, which includes an indoor bar on the walkout basement level that opens to a bluestone patio with access to the outdoor kitchen and bar, with pizza oven and BBQ. The heated in-ground pool with covered cabana is surrounded by wood fencing, creating an oasis for relaxation. Additionally, for those seeking creative spaces, the area above the garage can serve as an art, yoga/gym, or music studio. Equestrian enthusiasts will appreciate the run-in sheds and paddocks. The property also includes a 1,000 sqft workshop, three-car garage, and 3 additional garage spaces on the back lower level of the home. The estate is surrounded by perennial/vegetable gardens, flowering trees, and shrubs, enhancing the landscape's natural beauty and creating a tranquil setting for those seeking privacy and a connection with nature. Additional acreage/parcels and horse barns available for sale.
Contact an agent
Home facts
- Year built:2010
- Listing ID #:854856
- Added:233 day(s) ago
- Updated:December 21, 2025 at 11:42 AM
Rooms and interior
- Bedrooms:4
- Total bathrooms:7
- Full bathrooms:5
- Half bathrooms:2
- Living area:6,412 sq. ft.
Heating and cooling
- Cooling:Central Air
- Heating:Forced Air, Propane
Structure and exterior
- Year built:2010
- Building area:6,412 sq. ft.
- Lot area:33.26 Acres
Schools
- High school:Arlington High School
- Middle school:TITUSVILLE INTERMEDIATE
- Elementary school:Traver Road Primary School
Utilities
- Water:Well
- Sewer:Septic Tank
Finances and disclosures
- Price:$2,995,000
- Price per sq. ft.:$467.09
- Tax amount:$31,973 (2025)
New listings near 165 Drake Road
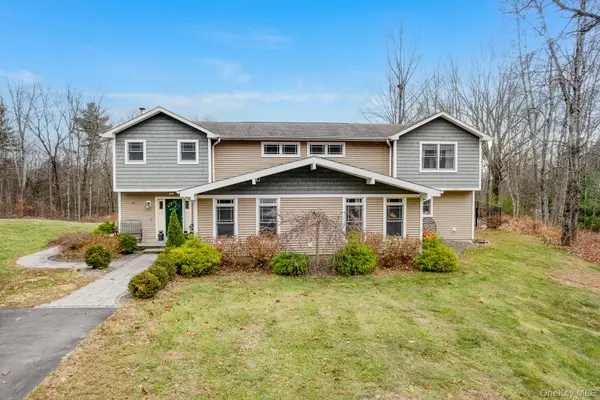 $609,000Active3 beds 3 baths3,048 sq. ft.
$609,000Active3 beds 3 baths3,048 sq. ft.112 Pleasant View Road, Pleasant Valley, NY 12569
MLS# 940856Listed by: KW MIDHUDSON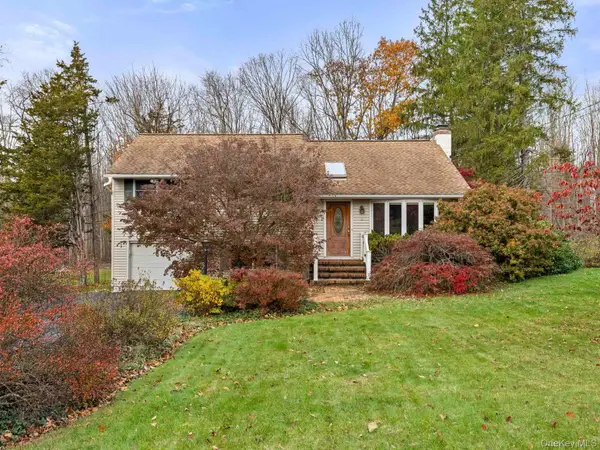 $449,000Active3 beds 3 baths1,670 sq. ft.
$449,000Active3 beds 3 baths1,670 sq. ft.9 Mcallister Drive, Pleasant Valley, NY 12569
MLS# 936695Listed by: COLDWELL BANKER VILLAGE GREEN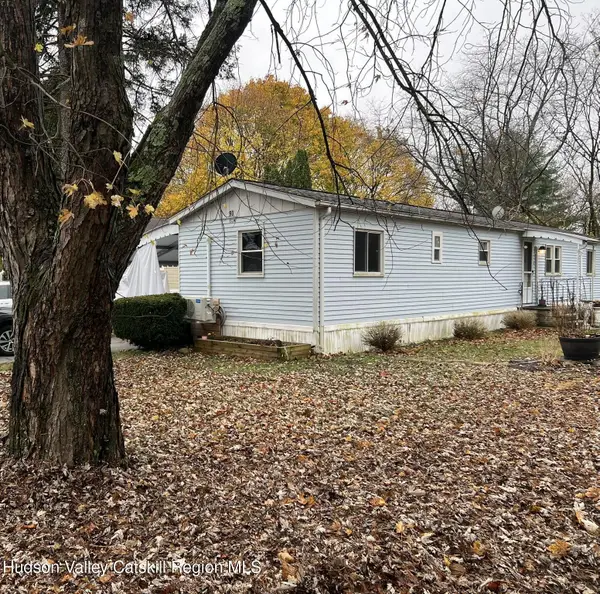 $140,000Active2 beds 2 baths920 sq. ft.
$140,000Active2 beds 2 baths920 sq. ft.90 Elm Lane, Pleasant Valley, NY 12569
MLS# 935635Listed by: COLDWELL BANKER VILLAGE GREEN- Open Sun, 1 to 3pm
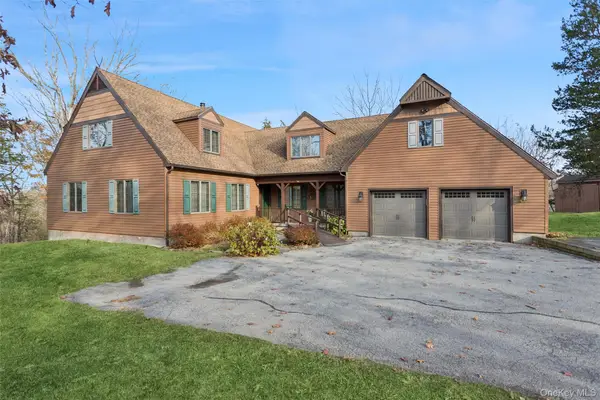 $639,000Active3 beds 3 baths2,688 sq. ft.
$639,000Active3 beds 3 baths2,688 sq. ft.686 Traver Road, Pleasant Valley, NY 12569
MLS# 934760Listed by: RE/MAX ACE REALTY 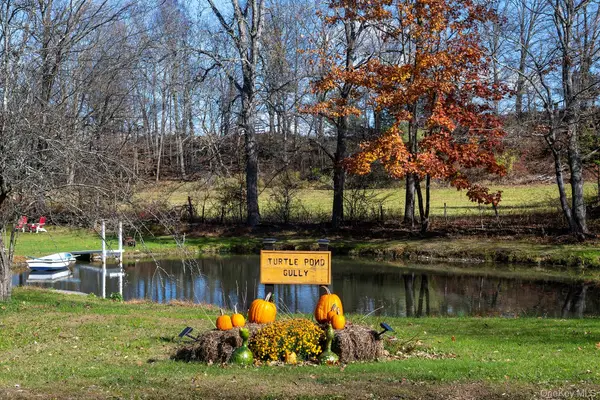 $650,000Active2 beds 2 baths1,368 sq. ft.
$650,000Active2 beds 2 baths1,368 sq. ft.145 Drake Road, Pleasant Valley, NY 12569
MLS# 935234Listed by: GEORGE T WHALEN REAL ESTATE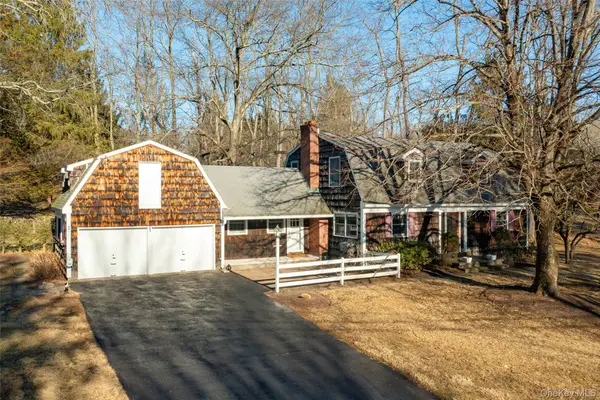 $450,000Active4 beds 3 baths1,988 sq. ft.
$450,000Active4 beds 3 baths1,988 sq. ft.4 Mcallister Drive, Pleasant Valley, NY 12569
MLS# 934627Listed by: HOULIHAN LAWRENCE INC.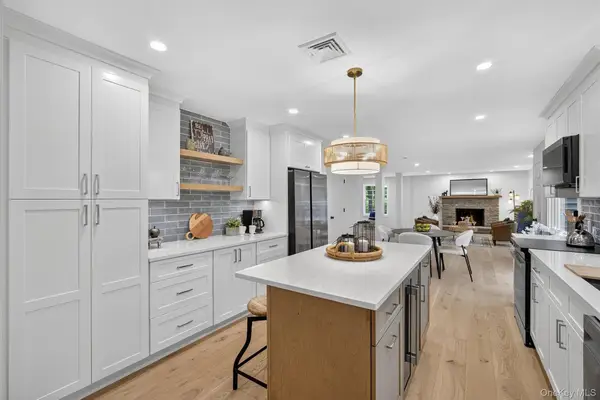 $699,000Active4 beds 3 baths3,019 sq. ft.
$699,000Active4 beds 3 baths3,019 sq. ft.41 Meddaugh Road, Pleasant Valley, NY 12569
MLS# 932291Listed by: INSPIRE REALTY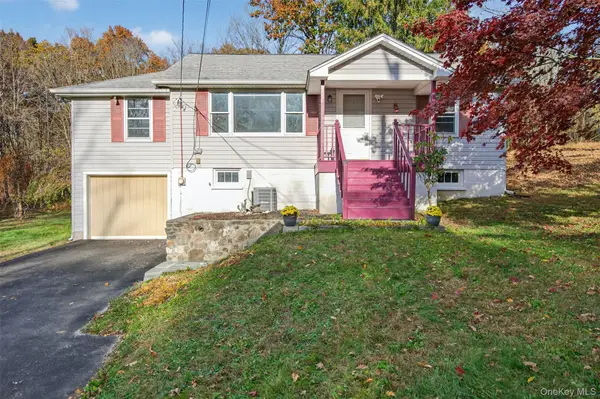 $330,000Pending3 beds 1 baths998 sq. ft.
$330,000Pending3 beds 1 baths998 sq. ft.201 Rossway Road, Pleasant Valley, NY 12569
MLS# 929818Listed by: REATTACHED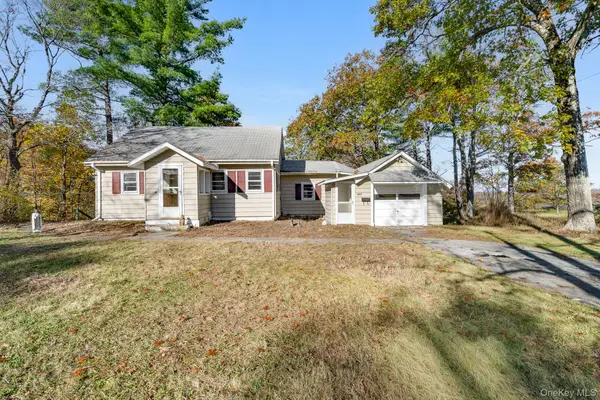 $239,000Active2 beds 1 baths846 sq. ft.
$239,000Active2 beds 1 baths846 sq. ft.453 Pine Hill Road, Pleasant Valley, NY 12569
MLS# 928916Listed by: KW MIDHUDSON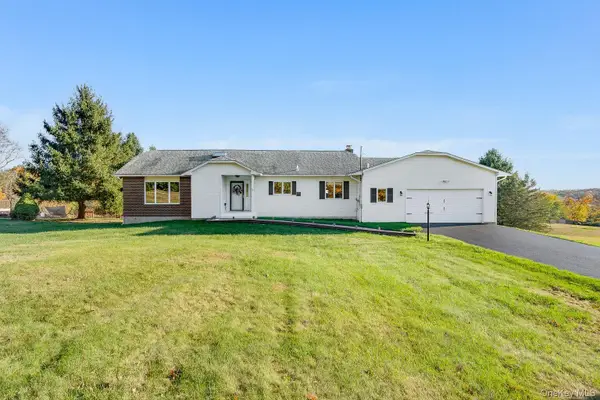 $475,000Pending3 beds 2 baths1,523 sq. ft.
$475,000Pending3 beds 2 baths1,523 sq. ft.198 Oswego Road, Pleasant Valley, NY 12569
MLS# 926326Listed by: KW MIDHUDSON
