267 Smith Road, Pleasant Valley, NY 12569
Local realty services provided by:Better Homes and Gardens Real Estate Green Team
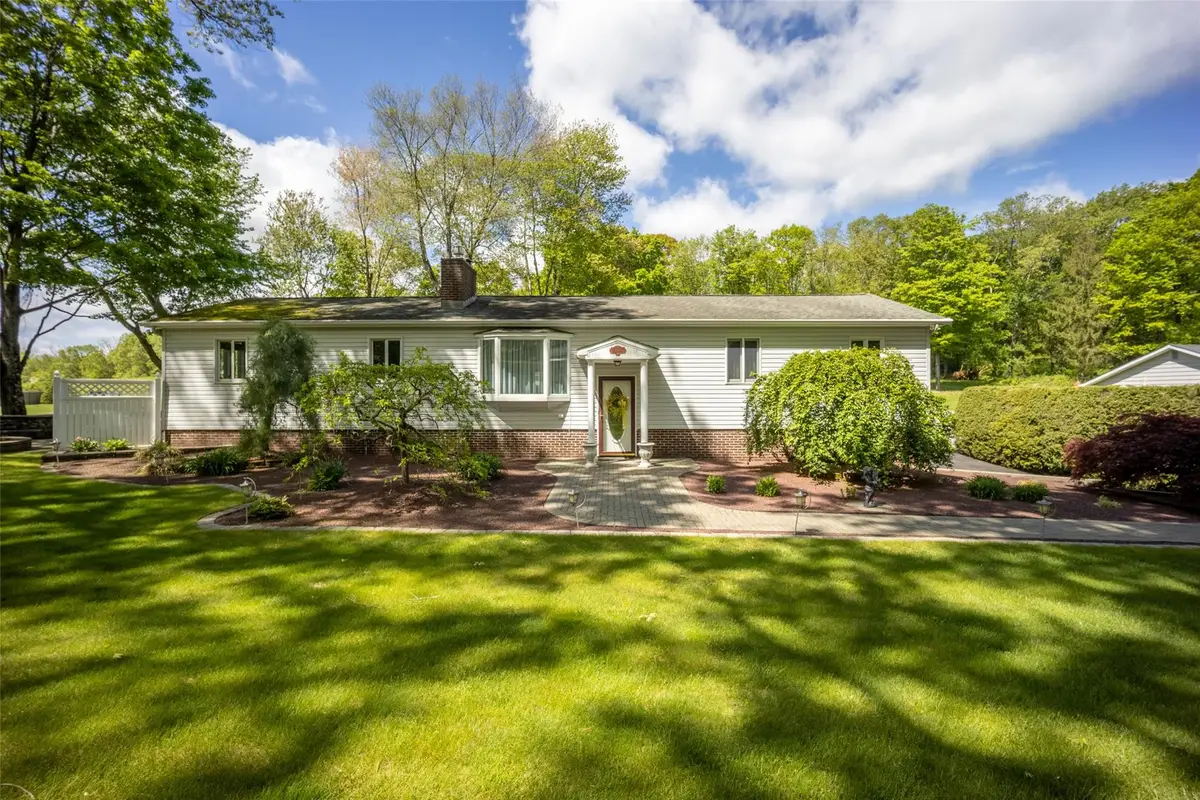
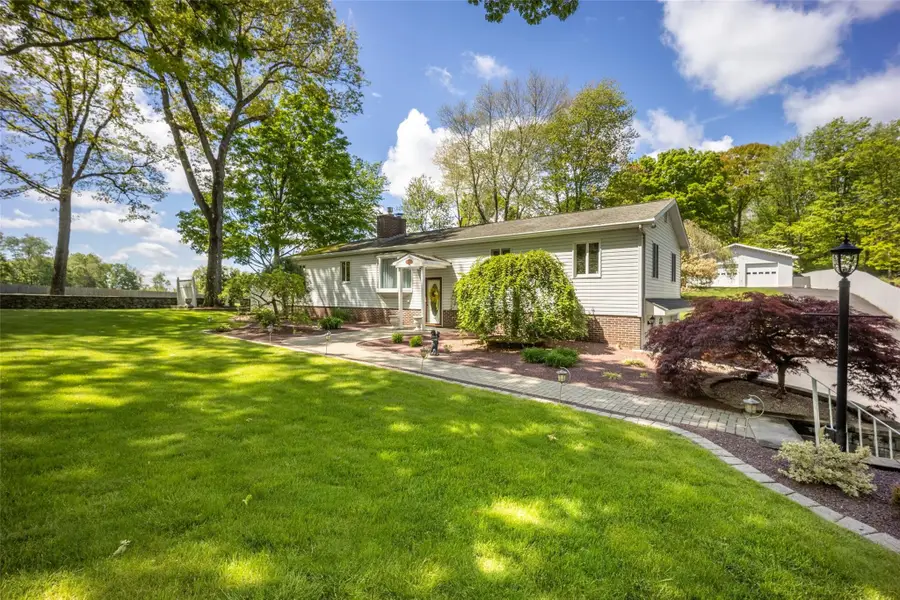
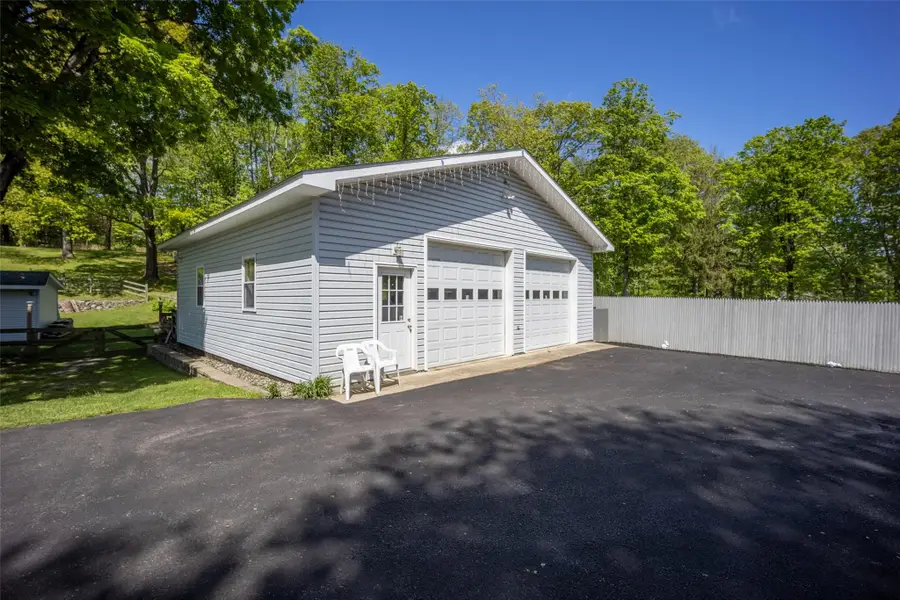
267 Smith Road,Pleasant Valley, NY 12569
$799,000
- 3 Beds
- 2 Baths
- 2,650 sq. ft.
- Single family
- Active
Listed by:melissa a. pettinella
Office:century 21 alliance realty grp
MLS#:888239
Source:One Key MLS
Price summary
- Price:$799,000
- Price per sq. ft.:$301.51
About this home
This one is for the car enthusiast and hobby farmer. Welcome to this well-maintained two-bedroom raised ranch, featuring numerous updates and exceptional amenities. Enjoy peace of mind with a newer roof, insulated windows and doors, and vinyl siding that enhance energy efficiency and curb appeal. The home is equipped with central air, a new air conditioner and handler, security system, and an automatic Generac generator for year-round comfort and safety. Inside, you'll find a spacious layout with a heated one-car garage under the house, perfect for everyday use. Recent upgrades include a 2024 oil tank and a new 1000-gallon concrete septic tank, ensuring long-term reliability. Step outside to relax or entertain on the low-maintenance Trex deck. Car enthusiasts and hobbyists will love the 31 x 36 ft free-standing heated garage, boasting three-plus car capacity, 11-foot ceilings, and a car lift—ideal for projects or additional storage.
Equestrians or hobby farmers will appreciate the two-horse stall barn and fenced pastures, providing ample space for animals and outdoor activities. Twelve minutes to the Taconic State Parkway and closer to the town of Pleasant Valley, shopping and schools.
This property combines comfort, functionality, and versatility—all in one. A must-see for those seeking a move-in-ready home with room to grow. Lets make an offer today!
Contact an agent
Home facts
- Year built:1964
- Listing Id #:888239
- Added:76 day(s) ago
- Updated:August 08, 2025 at 06:39 PM
Rooms and interior
- Bedrooms:3
- Total bathrooms:2
- Full bathrooms:1
- Half bathrooms:1
- Living area:2,650 sq. ft.
Heating and cooling
- Cooling:Central Air
- Heating:Oil
Structure and exterior
- Year built:1964
- Building area:2,650 sq. ft.
- Lot area:4.44 Acres
Schools
- High school:Arlington High School
- Middle school:Lagrange Middle School
- Elementary school:Traver Road Primary School
Utilities
- Water:Well
- Sewer:Septic Tank
Finances and disclosures
- Price:$799,000
- Price per sq. ft.:$301.51
- Tax amount:$10,353 (2024)
New listings near 267 Smith Road
- New
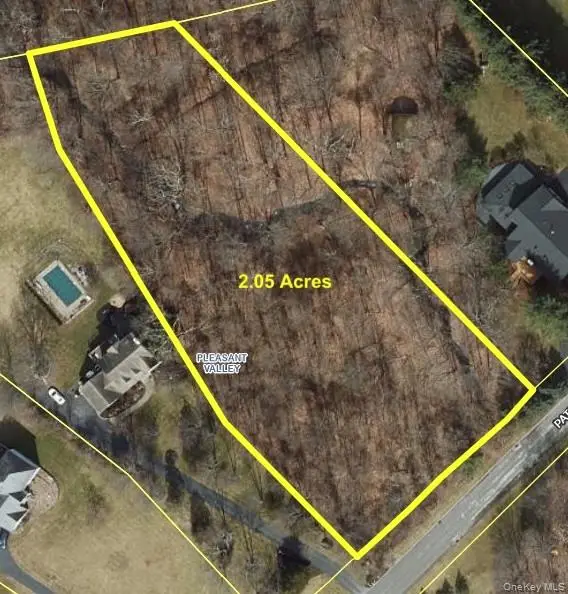 $169,000Active2.05 Acres
$169,000Active2.05 Acres35 Patricia Drive, Pleasant Valley, NY 12569
MLS# 900309Listed by: SERHANT LLC - New
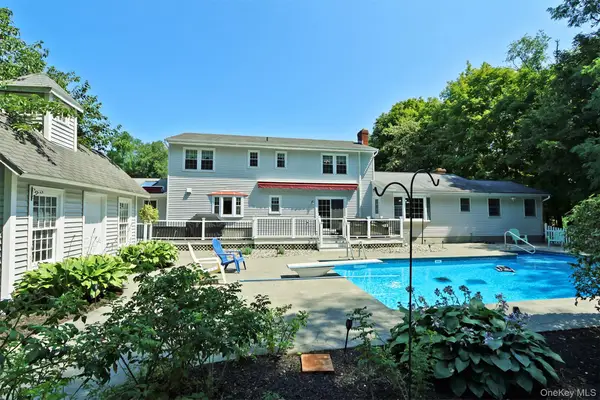 $825,000Active6 beds 5 baths3,974 sq. ft.
$825,000Active6 beds 5 baths3,974 sq. ft.82 Thornhill Drive, Pleasant Valley, NY 12569
MLS# 899494Listed by: HANSON REAL ESTATE PARTNERS - Open Sat, 12 to 2pmNew
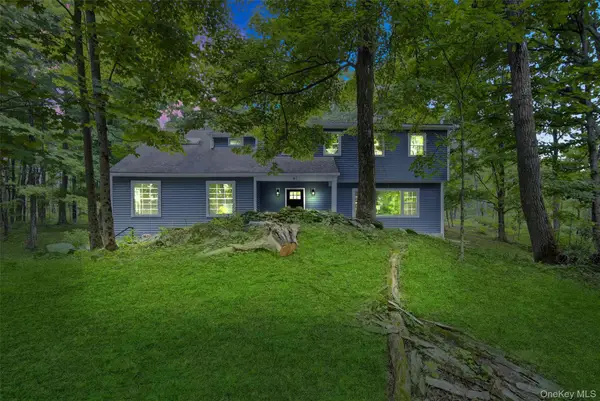 $750,000Active4 beds 3 baths3,019 sq. ft.
$750,000Active4 beds 3 baths3,019 sq. ft.41 Meddaugh Road, Pleasant Valley, NY 12569
MLS# 897878Listed by: INSPIRE REALTY - New
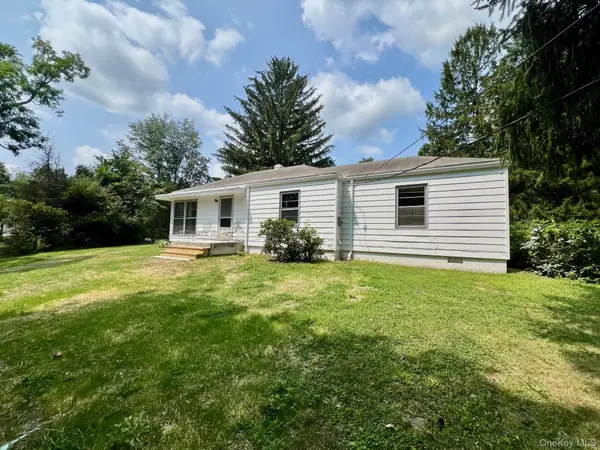 $260,000Active2 beds 1 baths916 sq. ft.
$260,000Active2 beds 1 baths916 sq. ft.1253 Salt Point Turnpike, Pleasant Valley, NY 12569
MLS# 897832Listed by: GEORGE T WHALEN REAL ESTATE - New
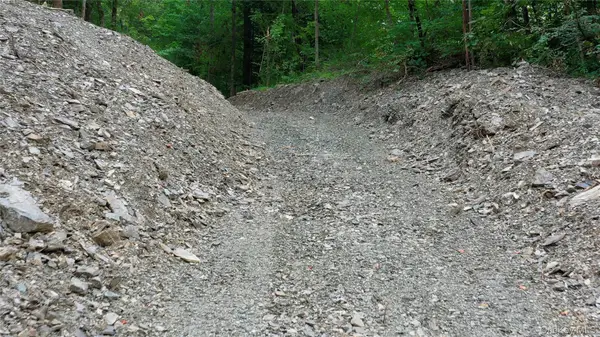 $225,000Active5.04 Acres
$225,000Active5.04 AcresCreek Road, Pleasant Valley, NY 12569
MLS# 896908Listed by: COMPASS GREATER NY, LLC - New
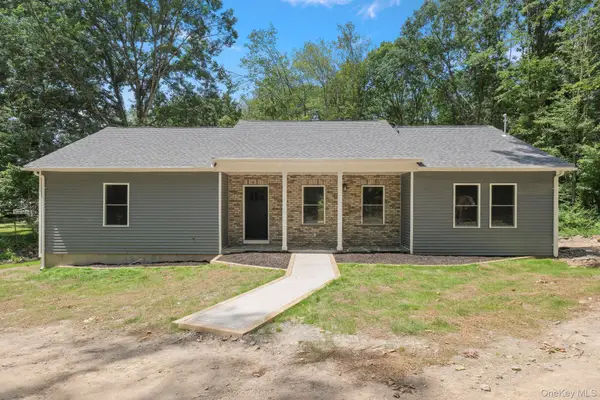 $499,999Active3 beds 2 baths1,680 sq. ft.
$499,999Active3 beds 2 baths1,680 sq. ft.9 Gretna Park Road, Pleasant Valley, NY 12569
MLS# 895277Listed by: KELLER WILLIAMS REALTY PARTNER 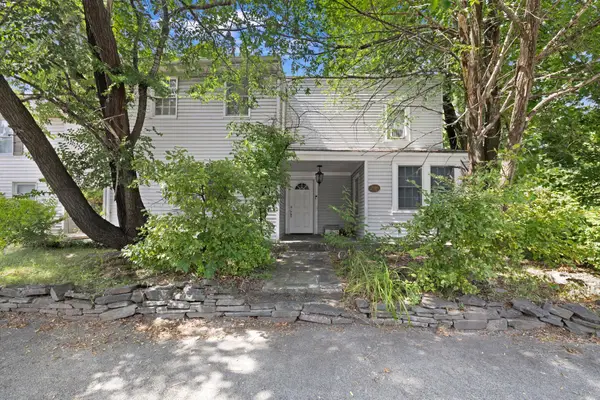 $400,000Active3 beds 2 baths2,992 sq. ft.
$400,000Active3 beds 2 baths2,992 sq. ft.1675 Main Street, Pleasant Valley, NY 12569
MLS# 891076Listed by: RE/MAX TOWN & COUNTRY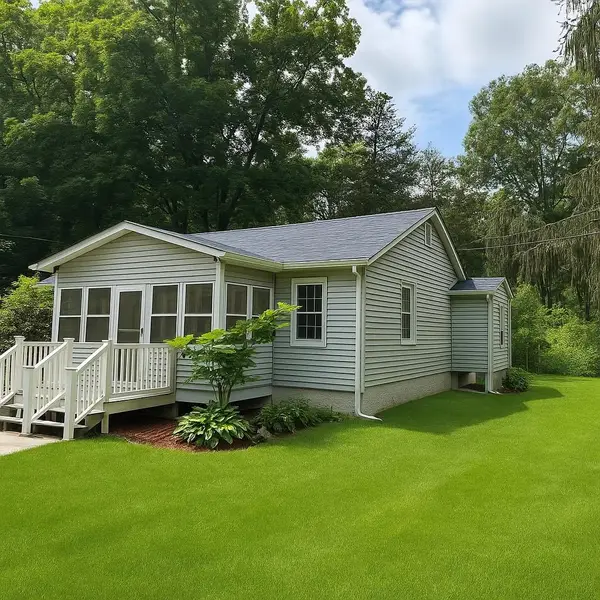 $299,900Active3 beds 1 baths904 sq. ft.
$299,900Active3 beds 1 baths904 sq. ft.37 Shady Creek Road, Pleasant Valley, NY 12569
MLS# 895252Listed by: CORCORAN COUNTRY LIVING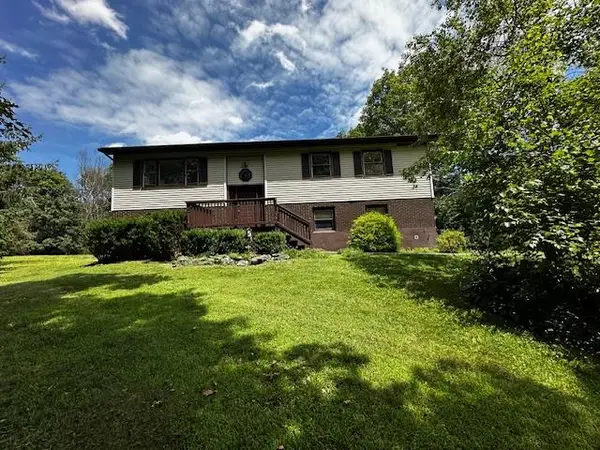 $449,777Active3 beds 3 baths1,824 sq. ft.
$449,777Active3 beds 3 baths1,824 sq. ft.113 Rossway Road, Pleasant Valley, NY 12569
MLS# 891364Listed by: EXIT REALTY CONNECTIONS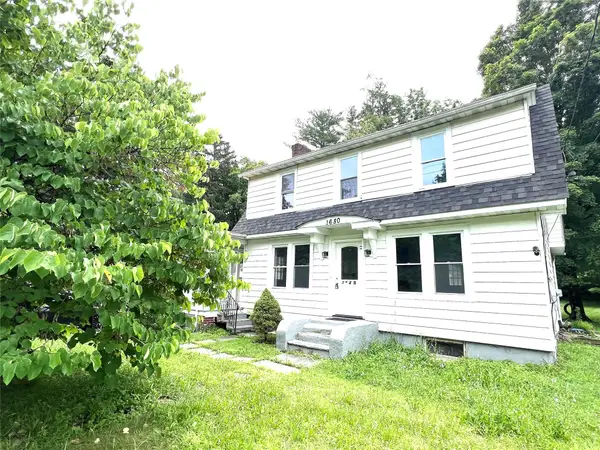 $345,800Active3 beds 1 baths1,384 sq. ft.
$345,800Active3 beds 1 baths1,384 sq. ft.1680 Main Street, Pleasant Valley, NY 12569
MLS# 889973Listed by: NEXT LEVEL PROPERTY MANAGEMENT
