267 Smith Road, Pleasant Valley, NY 12569
Local realty services provided by:Better Homes and Gardens Real Estate Green Team
267 Smith Road,Pleasant Valley, NY 12569
$750,000
- 3 Beds
- 2 Baths
- 3,044 sq. ft.
- Single family
- Active
Listed by: daniel balassone
Office: vylla home
MLS#:917069
Source:OneKey MLS
Price summary
- Price:$750,000
- Price per sq. ft.:$246.39
About this home
This is an absolutely must-see property. The original owners have decided to sell their exceptionally well-maintained home which is situated on almost 4.5 acres on a quiet road in beautiful Pleasant Valley N.Y. These owners left no detail unattended. From the efficient drainage system, to the beautiful gardens to the hand-built dry-fitted stone walls that adorn the property every detail has been thought out and properly executed. This is an expansive ranch style home with an attached 1 car garage and a detached garage that can fit as many as 3 cars if the lift is employed....yes, there is a car lift, and there is still room for a workshop in this heated, spotless garage. Adjacent to the garage is a 2 stall horse barn with a hay storage area. Large fenced paddocks are adjacent to the barn and the property is fully fenced in for privacy, pets and small children to roam safely. Along the front of the house there is a natural privacy screen comprised of beautiful trees. This home features a whole house automatic generator. The septic tank and the oil tank are new. There is nothing to do with this home except move in and start enjoying all the benefits of the bucolic setting while still being only 10 minutes or so from the Taconic State Parkway. We can guarantee that any visitor to the property with be absolutely impressed by what this home has to offer.
Contact an agent
Home facts
- Year built:1964
- Listing ID #:917069
- Added:86 day(s) ago
- Updated:December 21, 2025 at 11:42 AM
Rooms and interior
- Bedrooms:3
- Total bathrooms:2
- Full bathrooms:2
- Living area:3,044 sq. ft.
Heating and cooling
- Cooling:Central Air
- Heating:Oil
Structure and exterior
- Year built:1964
- Building area:3,044 sq. ft.
- Lot area:4.44 Acres
Schools
- High school:Arlington High School
- Middle school:Lagrange Middle School
- Elementary school:Traver Road Primary School
Utilities
- Water:Well
- Sewer:Septic Tank
Finances and disclosures
- Price:$750,000
- Price per sq. ft.:$246.39
- Tax amount:$10,353 (2024)
New listings near 267 Smith Road
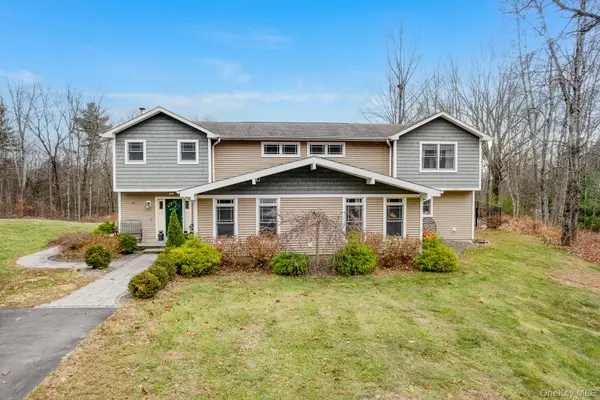 $609,000Active3 beds 3 baths3,048 sq. ft.
$609,000Active3 beds 3 baths3,048 sq. ft.112 Pleasant View Road, Pleasant Valley, NY 12569
MLS# 940856Listed by: KW MIDHUDSON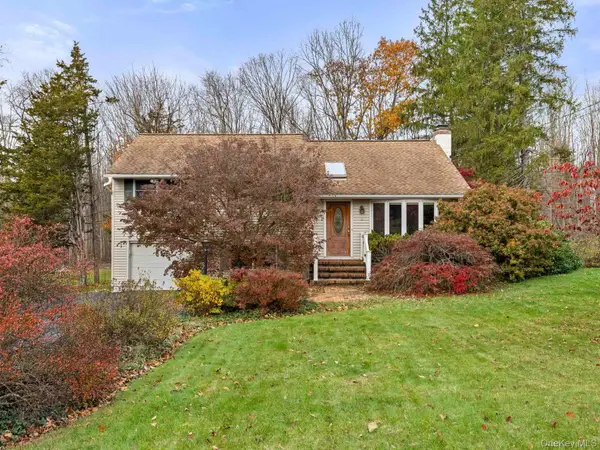 $449,000Active3 beds 3 baths1,670 sq. ft.
$449,000Active3 beds 3 baths1,670 sq. ft.9 Mcallister Drive, Pleasant Valley, NY 12569
MLS# 936695Listed by: COLDWELL BANKER VILLAGE GREEN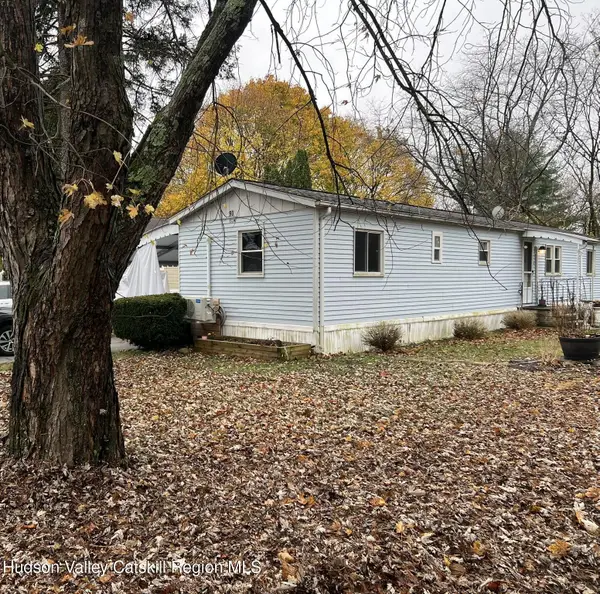 $140,000Active2 beds 2 baths920 sq. ft.
$140,000Active2 beds 2 baths920 sq. ft.90 Elm Lane, Pleasant Valley, NY 12569
MLS# 935635Listed by: COLDWELL BANKER VILLAGE GREEN- Open Sun, 1 to 3pm
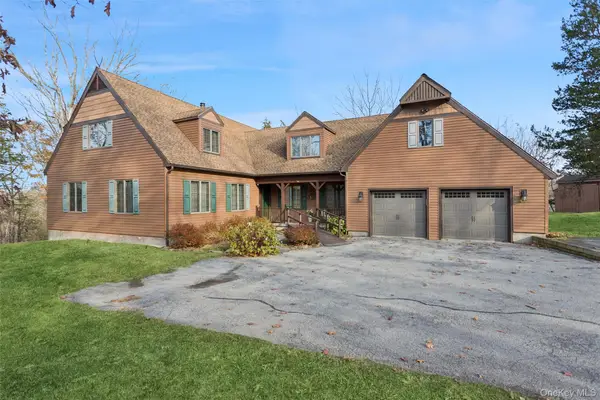 $639,000Active3 beds 3 baths2,688 sq. ft.
$639,000Active3 beds 3 baths2,688 sq. ft.686 Traver Road, Pleasant Valley, NY 12569
MLS# 934760Listed by: RE/MAX ACE REALTY 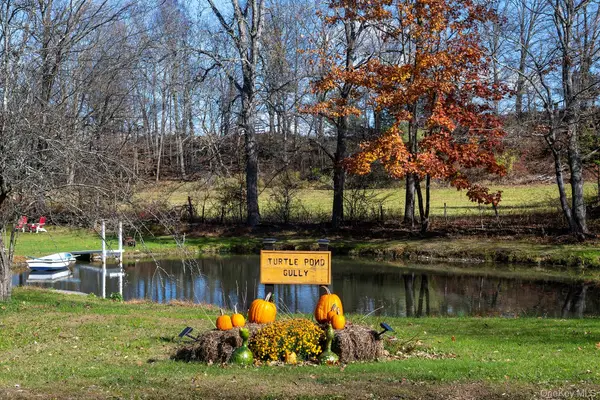 $650,000Active2 beds 2 baths1,368 sq. ft.
$650,000Active2 beds 2 baths1,368 sq. ft.145 Drake Road, Pleasant Valley, NY 12569
MLS# 935234Listed by: GEORGE T WHALEN REAL ESTATE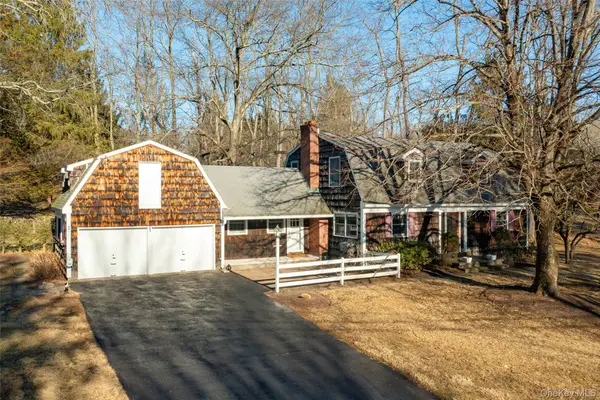 $450,000Active4 beds 3 baths1,988 sq. ft.
$450,000Active4 beds 3 baths1,988 sq. ft.4 Mcallister Drive, Pleasant Valley, NY 12569
MLS# 934627Listed by: HOULIHAN LAWRENCE INC.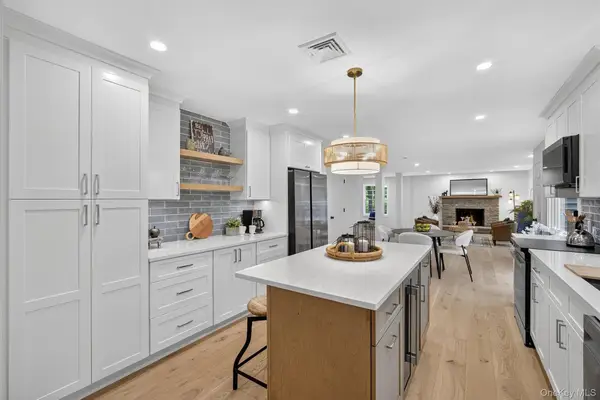 $699,000Active4 beds 3 baths3,019 sq. ft.
$699,000Active4 beds 3 baths3,019 sq. ft.41 Meddaugh Road, Pleasant Valley, NY 12569
MLS# 932291Listed by: INSPIRE REALTY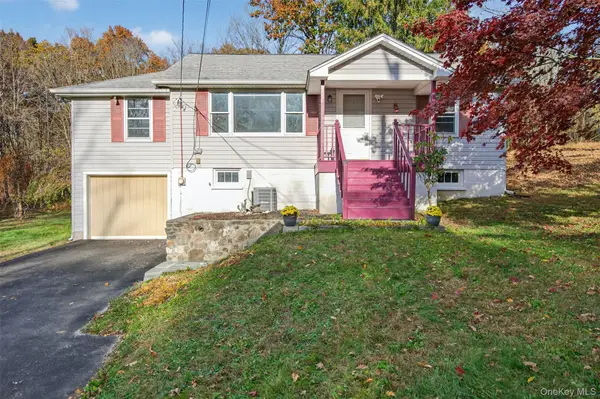 $330,000Pending3 beds 1 baths998 sq. ft.
$330,000Pending3 beds 1 baths998 sq. ft.201 Rossway Road, Pleasant Valley, NY 12569
MLS# 929818Listed by: REATTACHED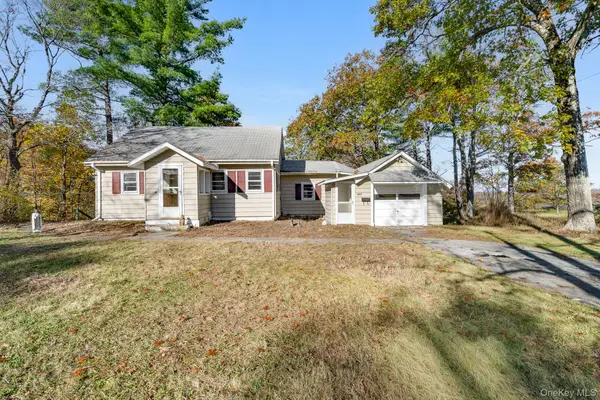 $239,000Active2 beds 1 baths846 sq. ft.
$239,000Active2 beds 1 baths846 sq. ft.453 Pine Hill Road, Pleasant Valley, NY 12569
MLS# 928916Listed by: KW MIDHUDSON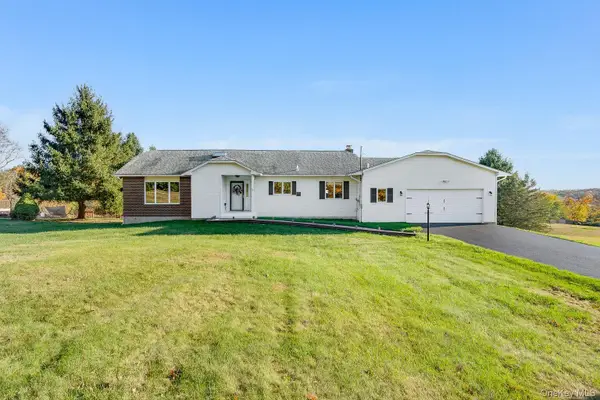 $475,000Pending3 beds 2 baths1,523 sq. ft.
$475,000Pending3 beds 2 baths1,523 sq. ft.198 Oswego Road, Pleasant Valley, NY 12569
MLS# 926326Listed by: KW MIDHUDSON
