2 Cecilia Lane, Pleasantville, NY 10570
Local realty services provided by:Better Homes and Gardens Real Estate Shore & Country Properties
2 Cecilia Lane,Pleasantville, NY 10570
$1,050,000
- 3 Beds
- 3 Baths
- 2,594 sq. ft.
- Single family
- Pending
Listed by:kimberly g. tromba
Office:keller williams prestige prop
MLS#:903108
Source:OneKey MLS
Price summary
- Price:$1,050,000
- Price per sq. ft.:$404.78
About this home
Modern convenience meets the tranquility of nature in this mid-century inspired retreat. Set on 1.04 acres, this 3,160 SF contemporary home blends privacy, clean lines, and seamless indoor-outdoor living. Expansive Marvin windows, vaulted ceilings with skylights, exposed beams, and a sunken living room connect every space to the outdoors. Multiple decks invite you to read, bird watch, or simply soak in the serene landscape. The chef’s kitchen with granite waterfall island, mahogany counters, stainless Thermador appliances, and double ovens flows to the dining room and large slate patio overlooking meadows, rock walls, and mature trees. Hardwood floors, mahogany siding and a wood-burning stove add warmth and character. Upstairs offers three bedrooms including a primary suite with private bath and balcony, plus a large bonus room, laundry, and a full walk-up attic with potential for expansion. Lush pollinator gardens, lower lawn, and versatile outbuildings - garden sheds, and storage - enhance a sustainable lifestyle. Additional highlights include an ADT alarm/fire system, generator hook-up, plenty of storage and a two-car garage. Minutes from town, highways, and a 30-minute train to Grand Central, this property offers modern living in harmony with nature.
Contact an agent
Home facts
- Year built:1976
- Listing ID #:903108
- Added:60 day(s) ago
- Updated:October 28, 2025 at 04:46 AM
Rooms and interior
- Bedrooms:3
- Total bathrooms:3
- Full bathrooms:2
- Half bathrooms:1
- Living area:2,594 sq. ft.
Heating and cooling
- Cooling:Central Air
- Heating:Baseboard, Hot Water, Natural Gas
Structure and exterior
- Year built:1976
- Building area:2,594 sq. ft.
- Lot area:1.04 Acres
Schools
- High school:Byram Hills High School
- Middle school:H C Crittenden Middle School
- Elementary school:Wampus
Utilities
- Water:Public
- Sewer:Septic Tank
Finances and disclosures
- Price:$1,050,000
- Price per sq. ft.:$404.78
- Tax amount:$20,176 (2025)
New listings near 2 Cecilia Lane
- Open Sat, 12:30 to 2pmNew
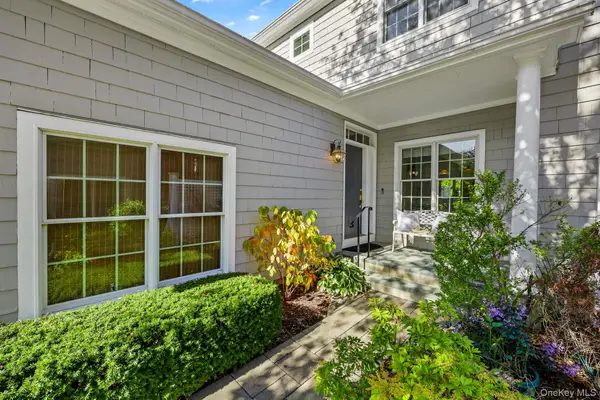 $1,150,000Active2 beds 3 baths2,448 sq. ft.
$1,150,000Active2 beds 3 baths2,448 sq. ft.4 Rockledge Lane, Pleasantville, NY 10570
MLS# 927829Listed by: HOULIHAN LAWRENCE INC. - New
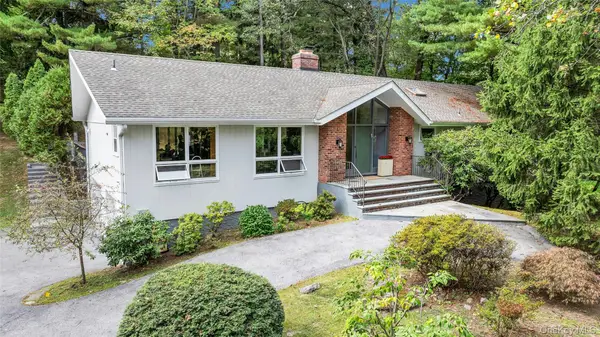 $1,650,000Active4 beds 3 baths3,330 sq. ft.
$1,650,000Active4 beds 3 baths3,330 sq. ft.20 Cecilia Lane, Pleasantville, NY 10570
MLS# 924264Listed by: DOUGLAS ELLIMAN REAL ESTATE - New
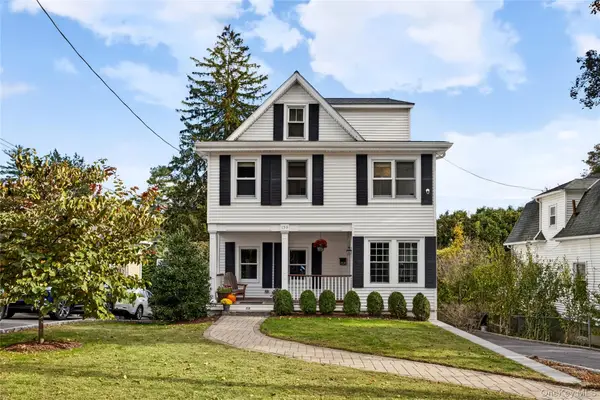 $799,000Active2 beds 3 baths2,018 sq. ft.
$799,000Active2 beds 3 baths2,018 sq. ft.159 Sarles Lane, Pleasantville, NY 10570
MLS# 925399Listed by: JULIA B FEE SOTHEBYS INT. RLTY - New
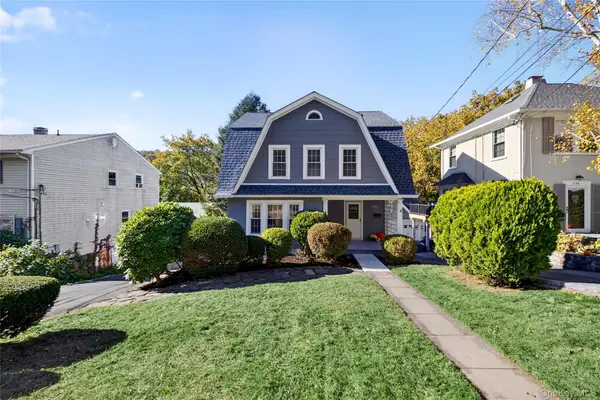 $899,000Active3 beds 2 baths2,700 sq. ft.
$899,000Active3 beds 2 baths2,700 sq. ft.250 Washington Avenue, Pleasantville, NY 10570
MLS# 897937Listed by: JULIA B FEE SOTHEBYS INT. RLTY 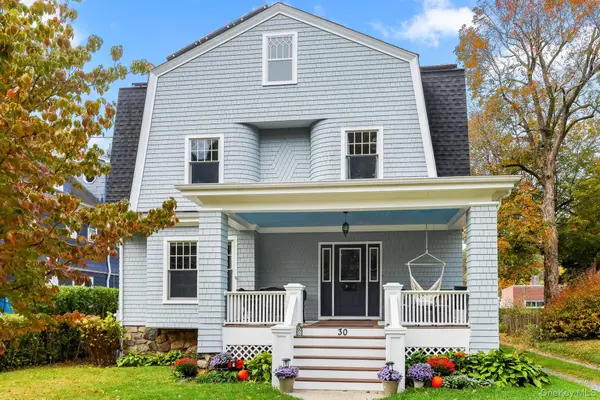 $1,490,000Pending4 beds 3 baths2,654 sq. ft.
$1,490,000Pending4 beds 3 baths2,654 sq. ft.30 Grove Street, Pleasantville, NY 10570
MLS# 921039Listed by: RE/MAX ACE REALTY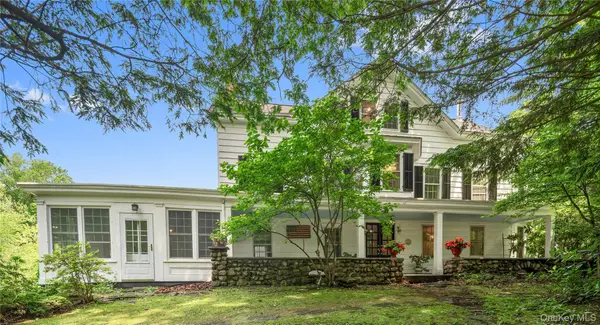 $899,000Active5 beds 4 baths2,916 sq. ft.
$899,000Active5 beds 4 baths2,916 sq. ft.27 Bedford Road, Pleasantville, NY 10570
MLS# 921880Listed by: WILLIAM RAVEIS REAL ESTATE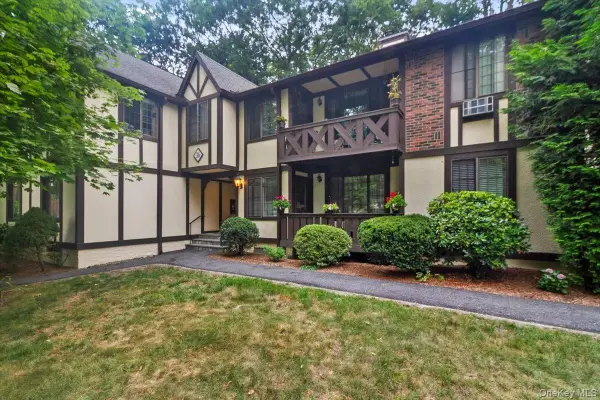 $599,000Active2 beds 2 baths1,036 sq. ft.
$599,000Active2 beds 2 baths1,036 sq. ft.36 Foxwood Drive #6, Pleasantville, NY 10570
MLS# 894862Listed by: HOULIHAN LAWRENCE INC.- Open Tue, 2 to 3:30pm
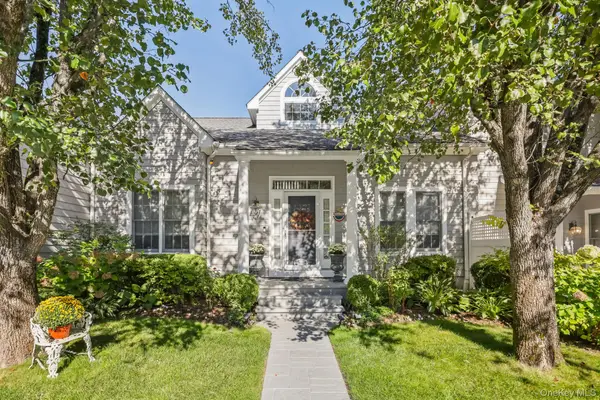 $1,499,999Active2 beds 4 baths4,132 sq. ft.
$1,499,999Active2 beds 4 baths4,132 sq. ft.26 Club Court, Pleasantville, NY 10570
MLS# 919097Listed by: HOULIHAN LAWRENCE INC. 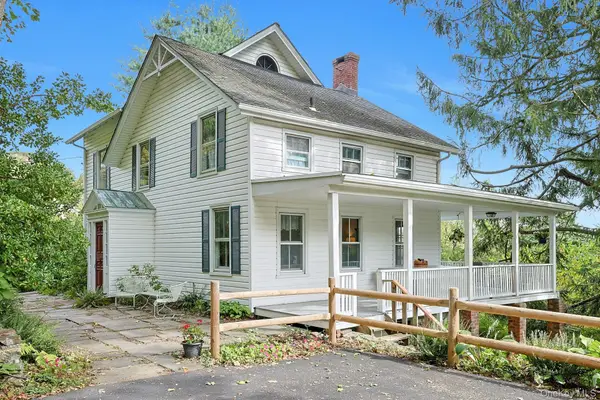 $799,000Pending3 beds 4 baths1,832 sq. ft.
$799,000Pending3 beds 4 baths1,832 sq. ft.51 Choate Lane, Pleasantville, NY 10570
MLS# 916399Listed by: WILLIAM RAVEIS REAL ESTATE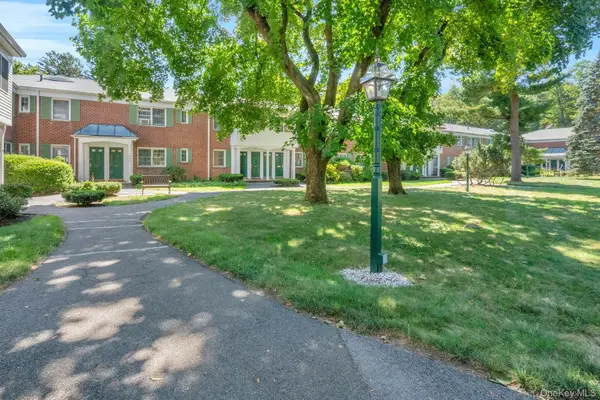 $465,000Active2 beds 1 baths900 sq. ft.
$465,000Active2 beds 1 baths900 sq. ft.590 Bedford Road #7, Pleasantville, NY 10570
MLS# 917855Listed by: HOULIHAN LAWRENCE INC.
