72 Larrys Lane, Pleasantville, NY 10570
Local realty services provided by:Better Homes and Gardens Real Estate Safari Realty
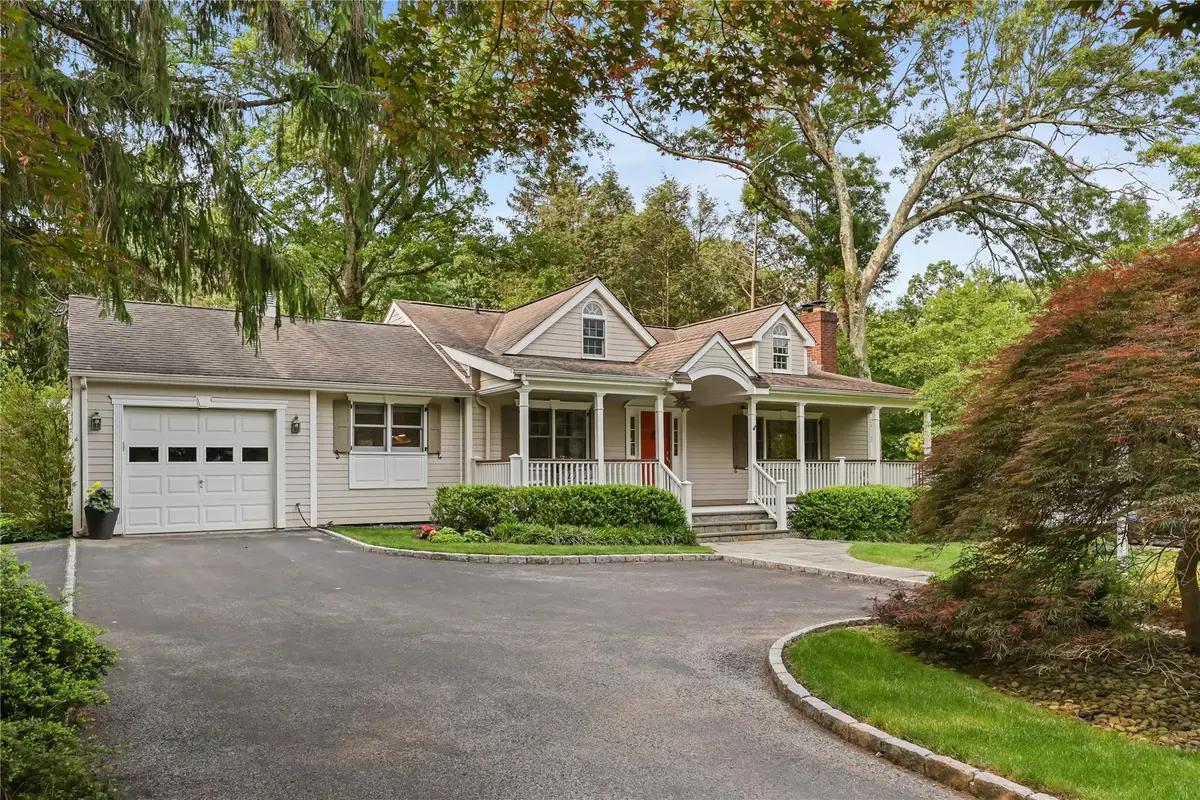
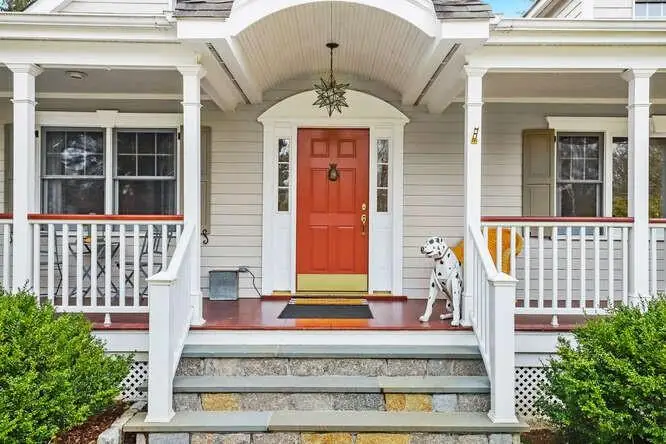
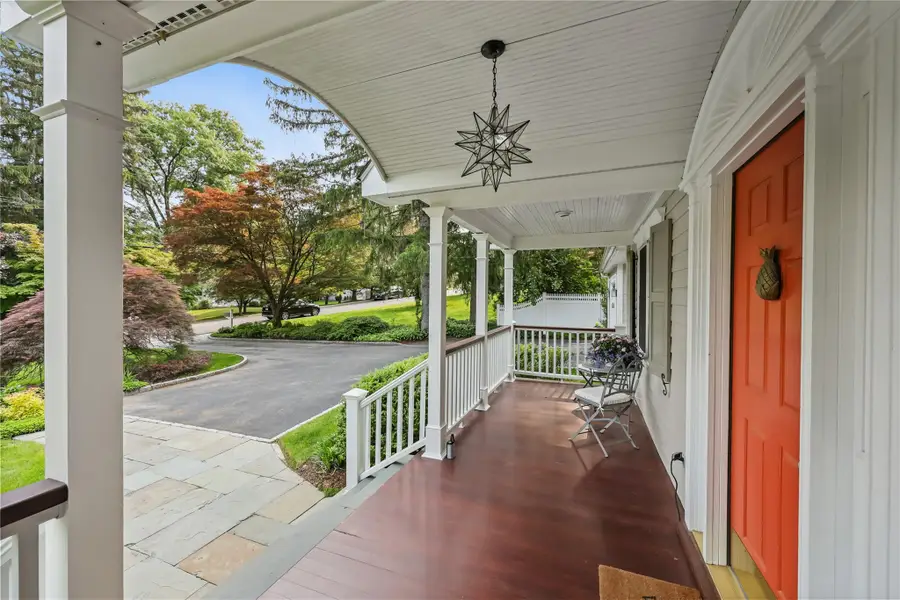
72 Larrys Lane,Pleasantville, NY 10570
$1,200,000
- 3 Beds
- 2 Baths
- 2,676 sq. ft.
- Single family
- Pending
Listed by:donald dwyer
Office:howard hanna rand realty
MLS#:865359
Source:One Key MLS
Price summary
- Price:$1,200,000
- Price per sq. ft.:$377.83
About this home
This beautiful home, situated on 1.13 acres has been meticulously maintained and emanates charm. Details like hardwood floors and crown molding are showcased throughout the home. BBQ on the deck, have a cup of coffee in the screened in porch or front porch or a glass of wine on the stone patio. The kitchen will inspire you to elevate your cooking and dining. Relax and enjoy a great book or having company over in your beautiful living room. Downstairs is entertainment oriented with a large room that has back yard access, full bath and den/office. The entire home is full of natural light and a sense of calm prevails. This home is in Pleasantville with a choice of either Byram Hills or Westlake schools. Located just a few minutes from the vibrant downtowns of Pleasantville and Thornwood which showcase multiple restaurants and shops. This entire area offers so much to enjoy: Jacob Burns Center, walking/biking trails, restaurants and retail shops as well as Metro North trains. Expansion plans available. An irrigation system and invisible fence for dogs as well make this property extra welcoming.
Contact an agent
Home facts
- Year built:1960
- Listing Id #:865359
- Added:69 day(s) ago
- Updated:July 16, 2025 at 06:39 PM
Rooms and interior
- Bedrooms:3
- Total bathrooms:2
- Full bathrooms:2
- Living area:2,676 sq. ft.
Heating and cooling
- Heating:Hot Water, Oil, Radiant
Structure and exterior
- Year built:1960
- Building area:2,676 sq. ft.
- Lot area:0.39 Acres
Schools
- High school:Byram Hills High School
- Middle school:H C Crittenden Middle School
- Elementary school:Wampus
Utilities
- Water:Public
- Sewer:Septic Tank
Finances and disclosures
- Price:$1,200,000
- Price per sq. ft.:$377.83
- Tax amount:$16,500 (2025)
New listings near 72 Larrys Lane
- New
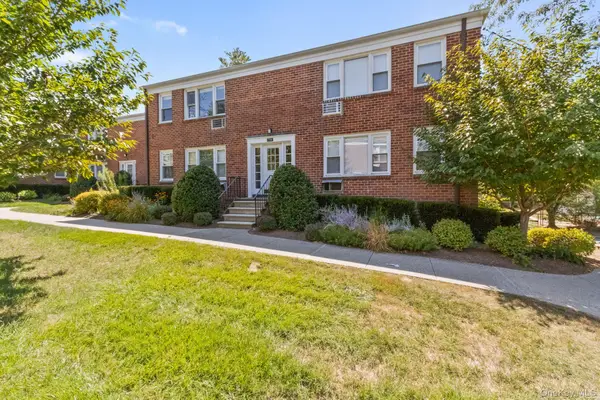 $239,000Active1 beds 1 baths720 sq. ft.
$239,000Active1 beds 1 baths720 sq. ft.70 Manville Road #2, Pleasantville, NY 10570
MLS# 901088Listed by: RE/MAX ACE REALTY - New
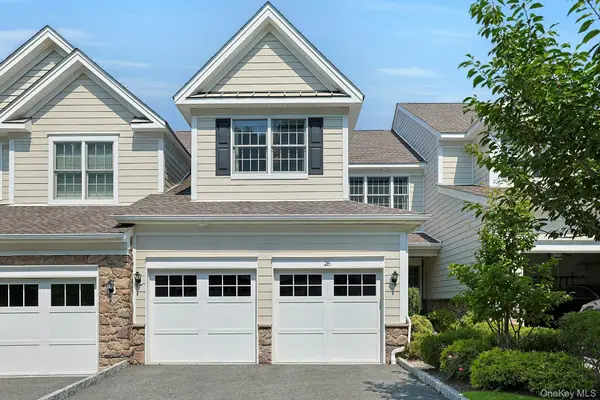 $1,275,000Active3 beds 4 baths3,051 sq. ft.
$1,275,000Active3 beds 4 baths3,051 sq. ft.26 Dennis Lane, Pleasantville, NY 10570
MLS# 896771Listed by: HOULIHAN LAWRENCE INC. 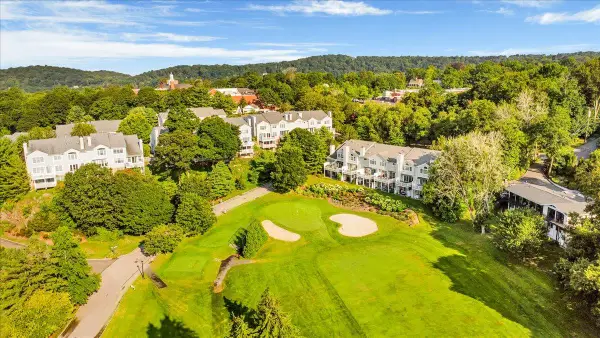 $1,350,000Active2 beds 4 baths3,600 sq. ft.
$1,350,000Active2 beds 4 baths3,600 sq. ft.5 Country Club Lane, Pleasantville, NY 10570
MLS# 891163Listed by: KELLER WILLIAMS REALTY GROUP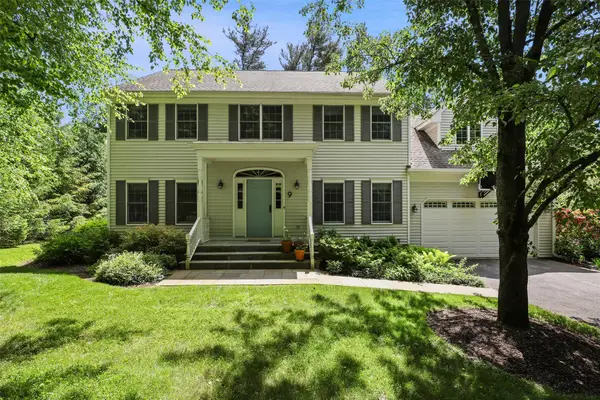 $1,525,000Pending4 beds 4 baths3,620 sq. ft.
$1,525,000Pending4 beds 4 baths3,620 sq. ft.9 Cy Court, Pleasantville, NY 10570
MLS# 892065Listed by: COMPASS GREATER NY, LLC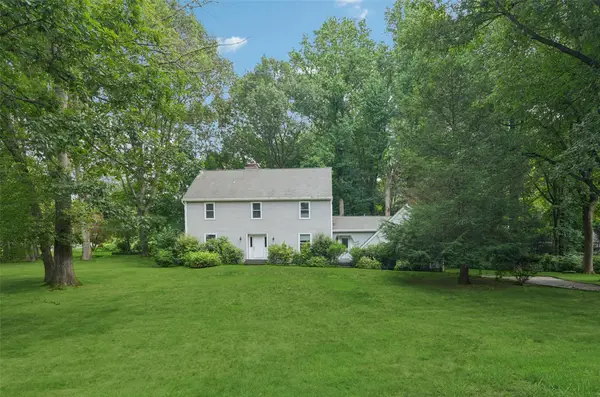 $999,999Pending4 beds 3 baths2,406 sq. ft.
$999,999Pending4 beds 3 baths2,406 sq. ft.55 Deerfield Lane S, Pleasantville, NY 10570
MLS# 890659Listed by: CHRISTIE'S INT. REAL ESTATE- Open Sat, 1 to 3pm
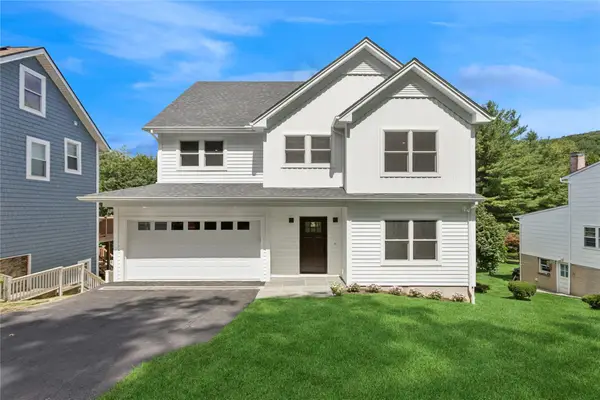 $1,499,999Active5 beds 4 baths3,500 sq. ft.
$1,499,999Active5 beds 4 baths3,500 sq. ft.302 Washington Avenue, Pleasantville, NY 10570
MLS# 889587Listed by: WILLIAM RAVEIS REAL ESTATE 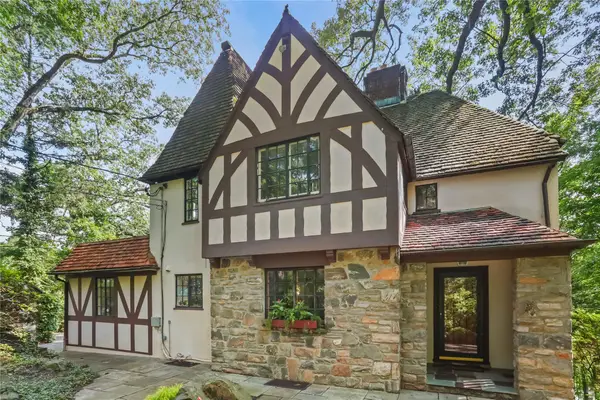 $1,099,000Active4 beds 4 baths2,461 sq. ft.
$1,099,000Active4 beds 4 baths2,461 sq. ft.60 Cedar Avenue, Pleasantville, NY 10570
MLS# 888973Listed by: COLDWELL BANKER REALTY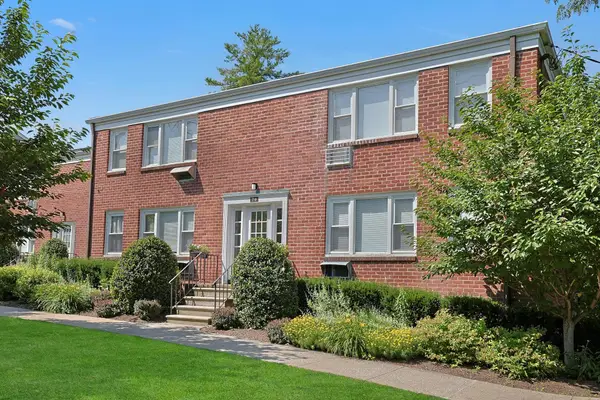 $245,000Active1 beds 1 baths720 sq. ft.
$245,000Active1 beds 1 baths720 sq. ft.70 Manville Road #1, Pleasantville, NY 10570
MLS# 884934Listed by: HOWARD HANNA RAND REALTY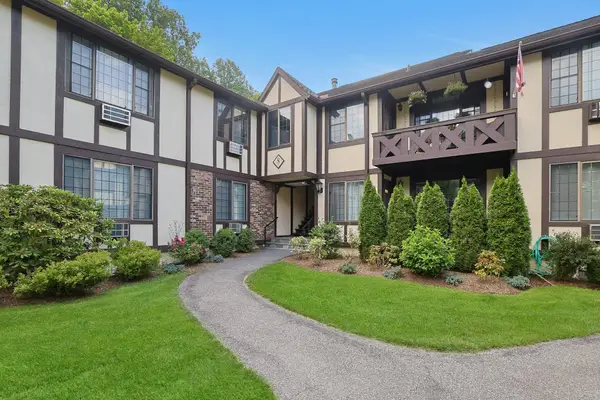 $629,000Pending2 beds 2 baths1,117 sq. ft.
$629,000Pending2 beds 2 baths1,117 sq. ft.8 Foxwood #5, Pleasantville, NY 10570
MLS# 877344Listed by: HOULIHAN LAWRENCE INC.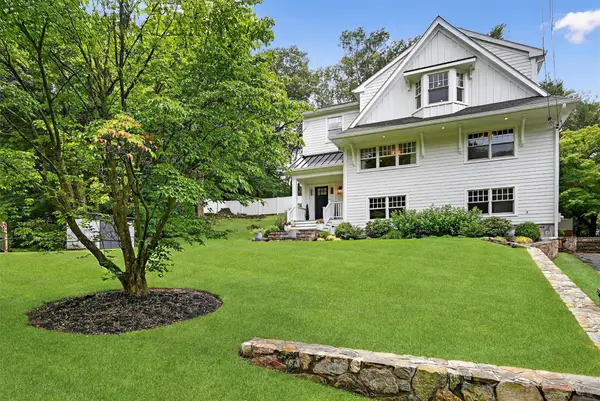 $1,899,000Active4 beds 4 baths3,917 sq. ft.
$1,899,000Active4 beds 4 baths3,917 sq. ft.29 Cedar Lane, Pleasantville, NY 10570
MLS# 882241Listed by: COMPASS GREATER NY, LLC
