1 Martino Way, Pomona, NY 10970
Local realty services provided by:Better Homes and Gardens Real Estate Shore & Country Properties
Upcoming open houses
- Sun, Nov 0201:00 pm - 05:00 pm
Listed by:robert d ripple
Office:empire of ny realty group
MLS#:909299
Source:OneKey MLS
Price summary
- Price:$995,000
- Price per sq. ft.:$361.29
About this home
Stunning 2754 SF Custom Contemporary Multi Level Home nestled on 1/2 acre of professionally landscaped property in highly desirable THIELLS MT. ESTATES in Haverstraw. This unique property boasts excellent curb appeal with almost 400' of frontage and a fabulous amount of Bright Sunlight. Special Features Galore include: Soaring Cathedral Ceilings in Double Door Entry Foyer w/Skylight, Dramatic Formal Living Rm & Dining Rm w/ Soaring Cathedral Ceilings & Full Trapezoidal Gable Windows. Updated EIK w/ Granite Counter Tops and Center Island, Tile Back Splash, SS Appliances, Ceramic Tile Floors and Tunnel Skylight. Spacious Primary Suite with updated Bath and Skylight. Huge lower level Family Rm, Oversized 2 Car Garage +/-850 SF w/Custom Full Wall Shelving, Hardwood, Laminate, Ceramic Tile Floors & Crown Moldings throughout, Alarm System, Tesla Solar Energy System, Paver Patio and Walkways, Deck, Fenced Rear Yard, Belgium Block Driveway, Newer Roof and Driveway, Fireplace Footing in FR, 75 Gal HWH 3 y/y, Shed "as is". Town of Haverstraw Home Occupation Permit for Real Estate in place.
Contact an agent
Home facts
- Year built:1988
- Listing ID #:909299
- Added:55 day(s) ago
- Updated:October 31, 2025 at 08:43 PM
Rooms and interior
- Bedrooms:4
- Total bathrooms:3
- Full bathrooms:2
- Half bathrooms:1
- Living area:2,754 sq. ft.
Heating and cooling
- Cooling:Central Air
- Heating:Baseboard
Structure and exterior
- Year built:1988
- Building area:2,754 sq. ft.
- Lot area:0.51 Acres
Schools
- High school:North Rockland High School
- Middle school:Haverstraw Elementary School
- Elementary school:Thiells Elementary School
Utilities
- Water:Public
- Sewer:Public Sewer
Finances and disclosures
- Price:$995,000
- Price per sq. ft.:$361.29
- Tax amount:$18,052 (2025)
New listings near 1 Martino Way
- Coming Soon
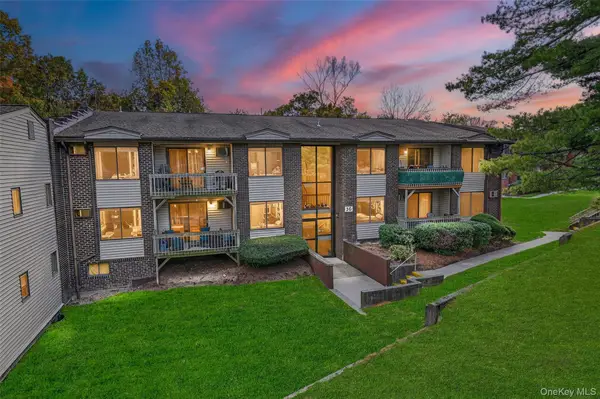 $271,000Coming Soon1 beds 1 baths
$271,000Coming Soon1 beds 1 baths366 Country Club Lane, Pomona, NY 10970
MLS# 930686Listed by: HOWARD HANNA RAND REALTY - New
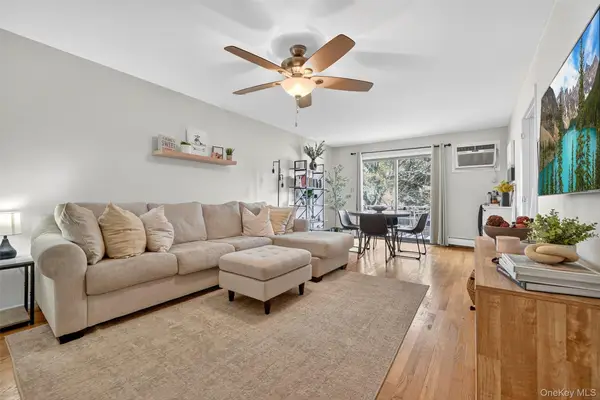 $265,000Active1 beds 1 baths825 sq. ft.
$265,000Active1 beds 1 baths825 sq. ft.10 Charles Lane #2B, Pomona, NY 10970
MLS# 930323Listed by: HOWARD HANNA RAND REALTY - New
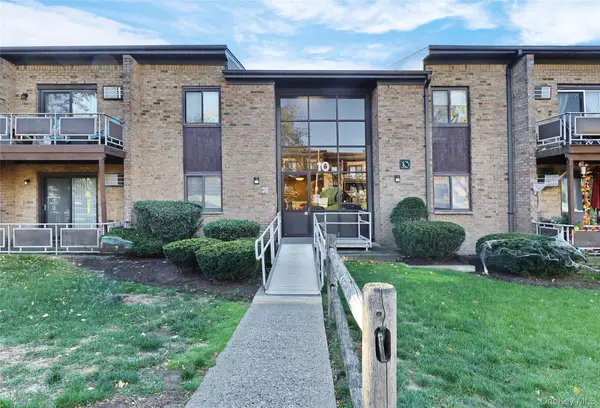 $325,000Active2 beds 2 baths1,207 sq. ft.
$325,000Active2 beds 2 baths1,207 sq. ft.10 Brevoort Drive #1A, Pomona, NY 10970
MLS# 926848Listed by: COLDWELL BANKER REALTY - New
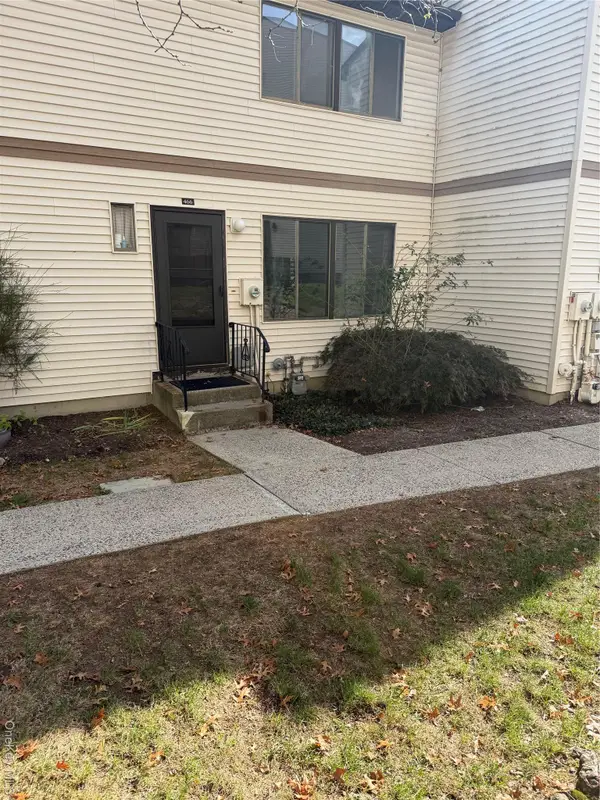 $330,000Active1 beds 2 baths1,143 sq. ft.
$330,000Active1 beds 2 baths1,143 sq. ft.466 Country Club Lane, Pomona, NY 10970
MLS# 925103Listed by: R2M REALTY INC - New
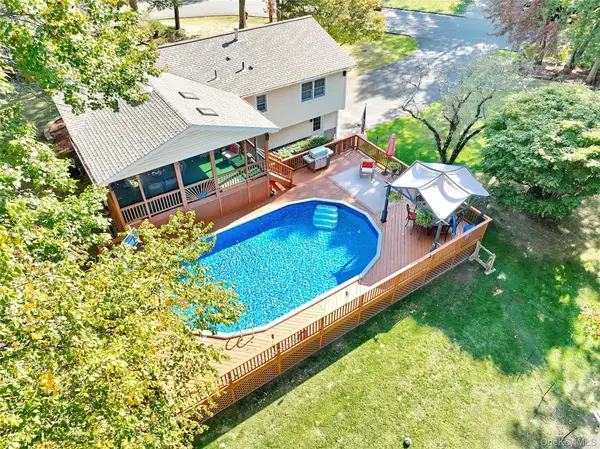 $839,000Active4 beds 3 baths1,886 sq. ft.
$839,000Active4 beds 3 baths1,886 sq. ft.Address Withheld By Seller, Pomona, NY 10970
MLS# 926280Listed by: Q HOME SALES 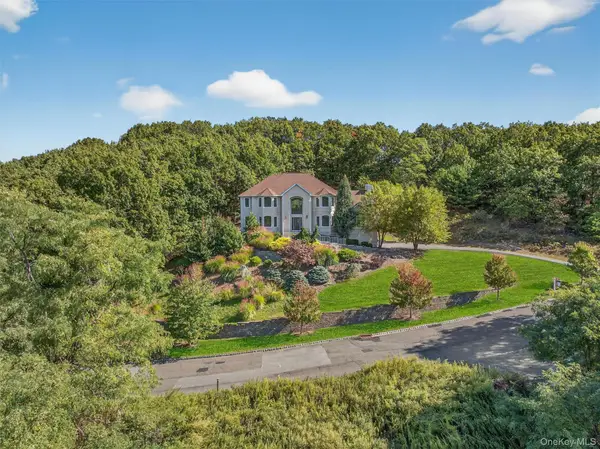 $1,270,000Pending6 beds 4 baths4,627 sq. ft.
$1,270,000Pending6 beds 4 baths4,627 sq. ft.80 Halley Drive, Pomona, NY 10970
MLS# 925168Listed by: REAL BROKER NY LLC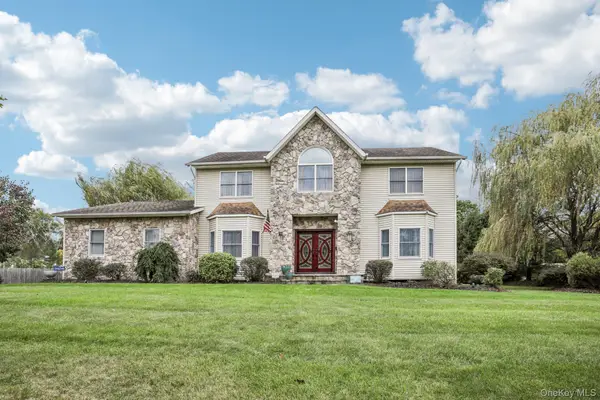 $1,399,000Active5 beds 4 baths
$1,399,000Active5 beds 4 baths4 Isaac Drive, Pomona, NY 10970
MLS# 923137Listed by: HOWARD HANNA RAND REALTY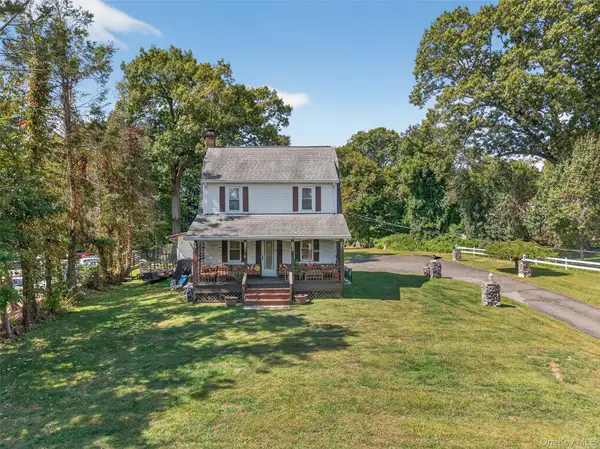 $1,580,000Active5 beds 3 baths2,052 sq. ft.
$1,580,000Active5 beds 3 baths2,052 sq. ft.20-22 Thiells Mt Ivy Road, Pomona, NY 10970
MLS# 920897Listed by: EREALTY ADVISORS, INC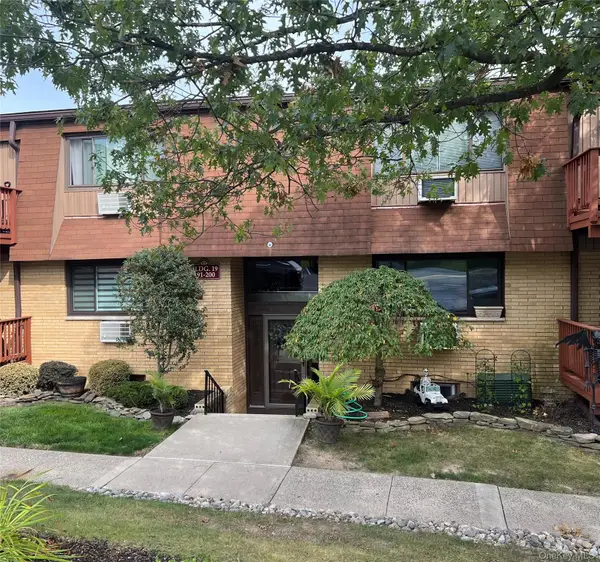 $285,000Active1 beds 1 baths1,006 sq. ft.
$285,000Active1 beds 1 baths1,006 sq. ft.197 Richard Court, Pomona, NY 10970
MLS# 917616Listed by: HOWARD HANNA RAND REALTY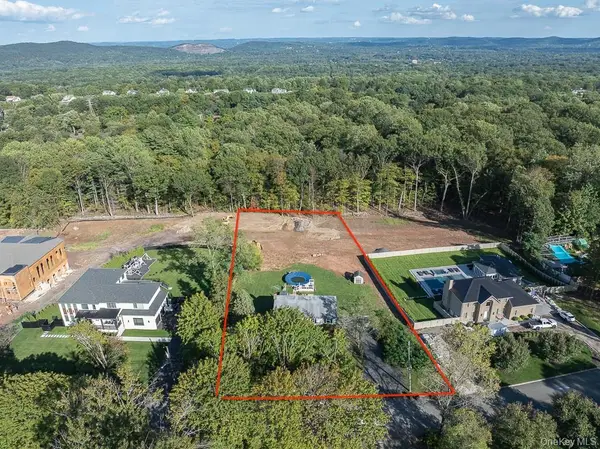 $1,190,000Active4 beds 3 baths1,828 sq. ft.
$1,190,000Active4 beds 3 baths1,828 sq. ft.21 Ravenna Drive, Pomona, NY 10970
MLS# 917668Listed by: CHARLES RUTENBERG REALTY, INC.
