23 Crystal Hill Drive, Pomona, NY 10970
Local realty services provided by:Better Homes and Gardens Real Estate Safari Realty
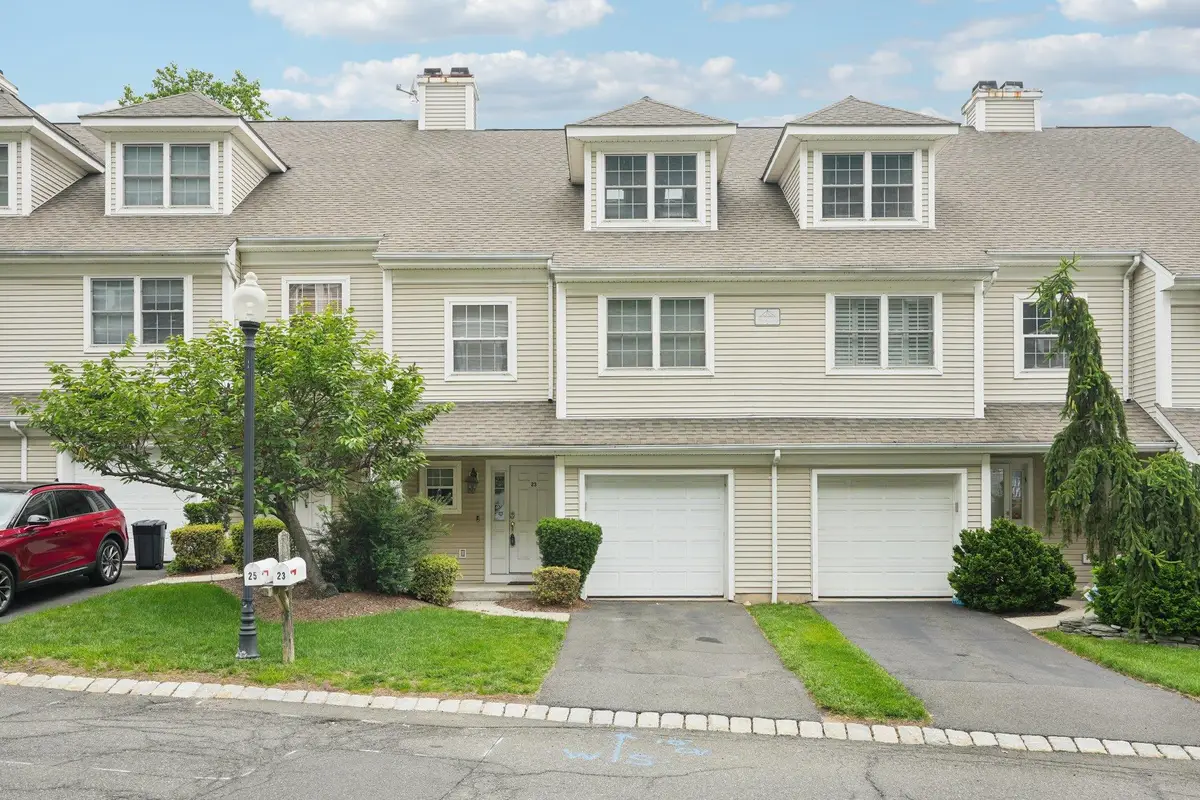
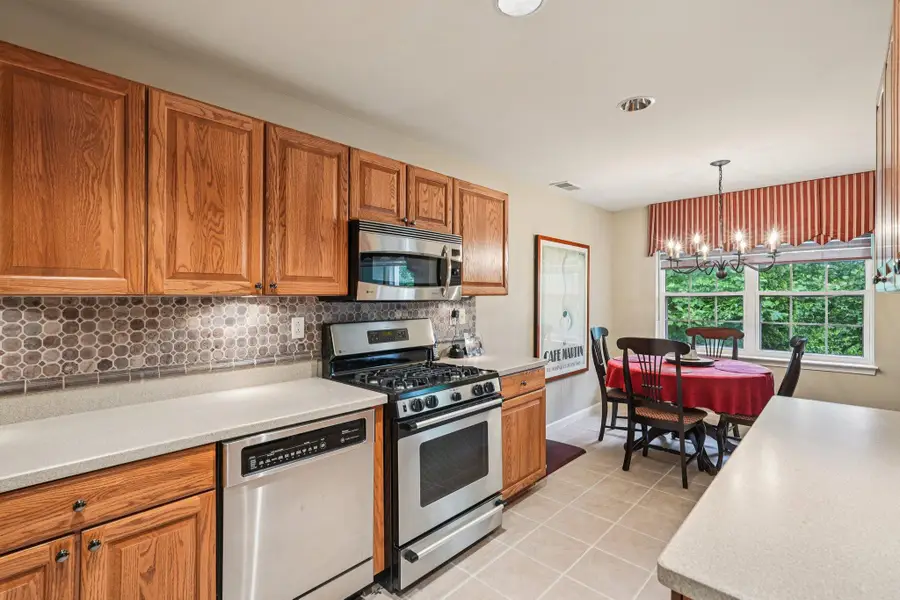
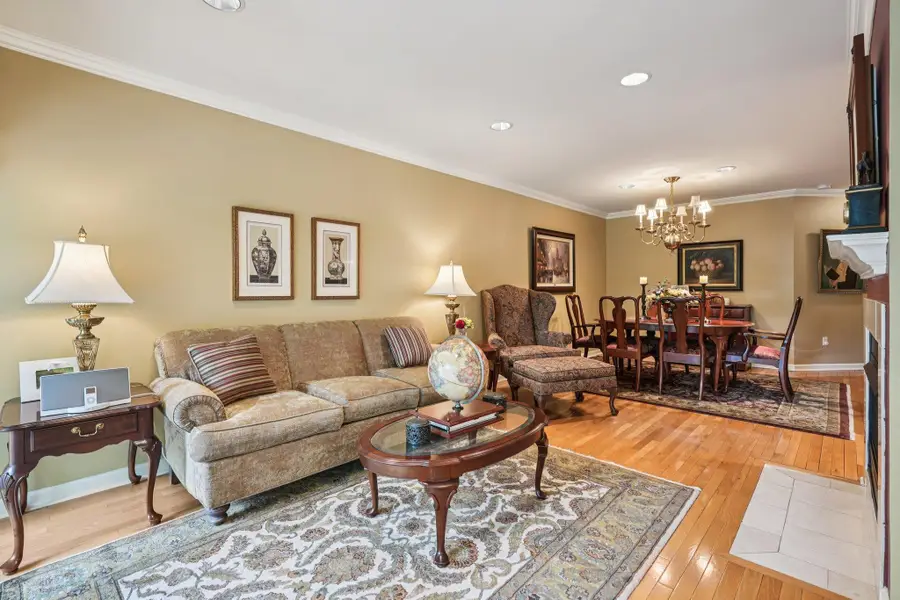
23 Crystal Hill Drive,Pomona, NY 10970
$534,500
- 2 Beds
- 3 Baths
- 2,761 sq. ft.
- Condominium
- Pending
Listed by:laurie difrancesco
Office:howard hanna rand realty
MLS#:867488
Source:One Key MLS
Price summary
- Price:$534,500
- Price per sq. ft.:$193.59
- Monthly HOA dues:$600
About this home
Welcome to Crystal Hill Club – Where Comfort Meets Contemporary Living!
Discover 21st-century design in this beautifully styled townhome condo located in the sought-after Crystal Hill Club community in Pomona, NY. This spacious, multi-level home offers the perfect blend of elegance, function, and flexibility.
Key Features:
Two-story voluminous living space that brings in natural light and architectural drama
Two private bedrooms, an open-concept den, and 2.5 baths for ultimate comfort and convenience
A huge loft offering endless possibilities: create your dream home gym, a bright office, or easily transform it into an additional bedroom
Four full levels of living allow you to define separate zones for relaxation, work, and entertaining. The walk out basement leads to a second patio area.
Resort-Style Amenities Include:
Elegant clubhouse for social gatherings
Sparkling community pool
Fully equipped fitness center
Full-size basketball court
Safe, fun tot lot/playground
Beautifully maintained grounds offering a peaceful, private setting
Perfectly located just minutes from shopping, dining, and major commuting routes—Crystal Hill Club is your gateway to comfortable, modern living in the heart of Rockland County.
Don’t miss your chance to tour this flexible and stylish home—contact us today to schedule your private showing!
Contact an agent
Home facts
- Year built:2001
- Listing Id #:867488
- Added:62 day(s) ago
- Updated:July 13, 2025 at 07:43 AM
Rooms and interior
- Bedrooms:2
- Total bathrooms:3
- Full bathrooms:2
- Half bathrooms:1
- Living area:2,761 sq. ft.
Heating and cooling
- Cooling:Central Air
- Heating:Forced Air
Structure and exterior
- Year built:2001
- Building area:2,761 sq. ft.
Schools
- High school:North Rockland High School
- Middle school:Fieldstone Middle School
- Elementary school:Haverstraw Elementary School
Utilities
- Water:Public
- Sewer:Public Sewer
Finances and disclosures
- Price:$534,500
- Price per sq. ft.:$193.59
- Tax amount:$12,289 (2025)
New listings near 23 Crystal Hill Drive
- New
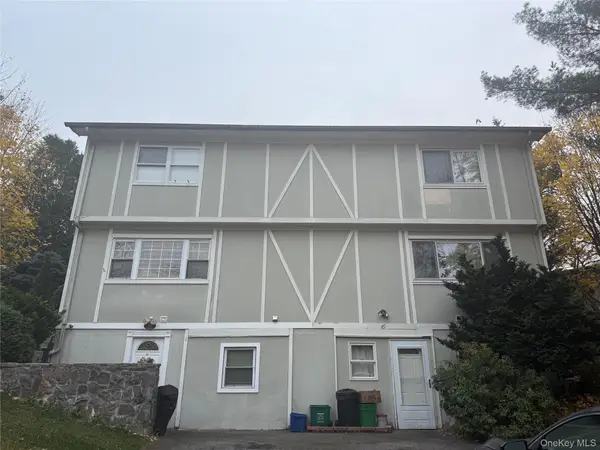 $549,000Active3 beds 2 baths1,180 sq. ft.
$549,000Active3 beds 2 baths1,180 sq. ft.49 Phyllis Drive, Pomona, NY 10970
MLS# 899193Listed by: FRESH START PROPERTIES LLC - New
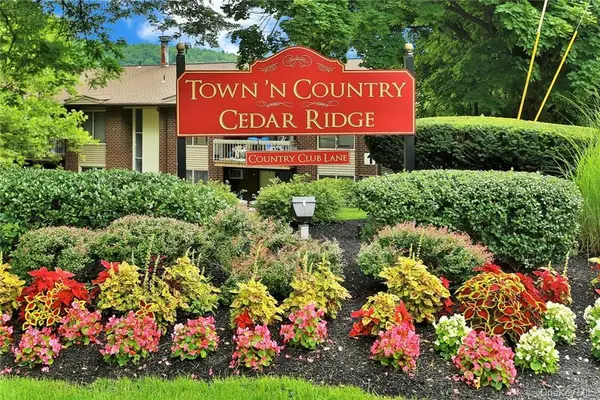 $335,000Active2 beds 2 baths1,216 sq. ft.
$335,000Active2 beds 2 baths1,216 sq. ft.252 Country Club Lane, Pomona, NY 10970
MLS# 896045Listed by: HOWARD HANNA RAND REALTY - New
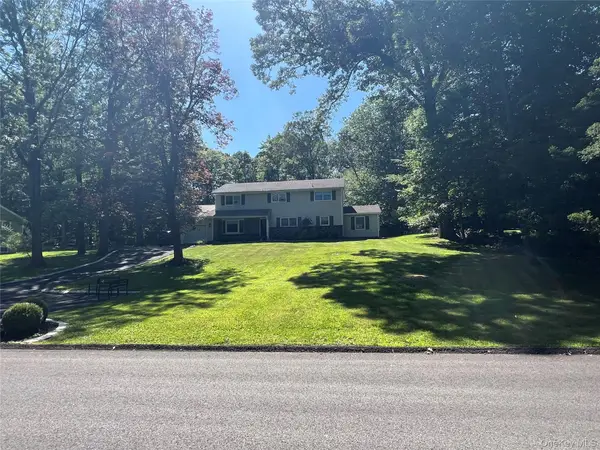 $899,900Active5 beds 3 baths28,750 sq. ft.
$899,900Active5 beds 3 baths28,750 sq. ft.7 Ormian Drive, Pomona, NY 10970
MLS# 897114Listed by: HOWARD HANNA RAND REALTY - New
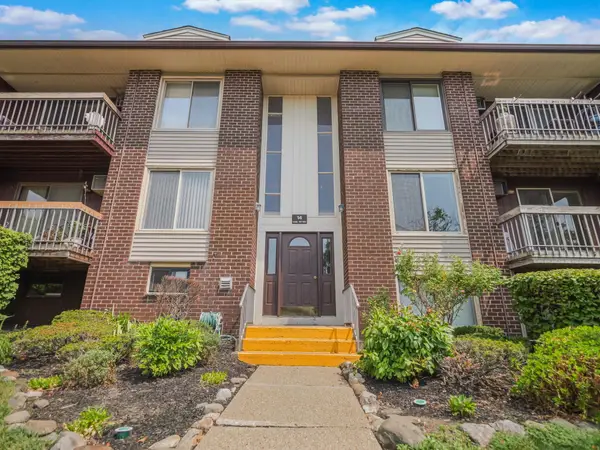 $265,000Active1 beds 1 baths938 sq. ft.
$265,000Active1 beds 1 baths938 sq. ft.146 Country Club Lane, Pomona, NY 10970
MLS# 897189Listed by: WEICHERT REALTORS 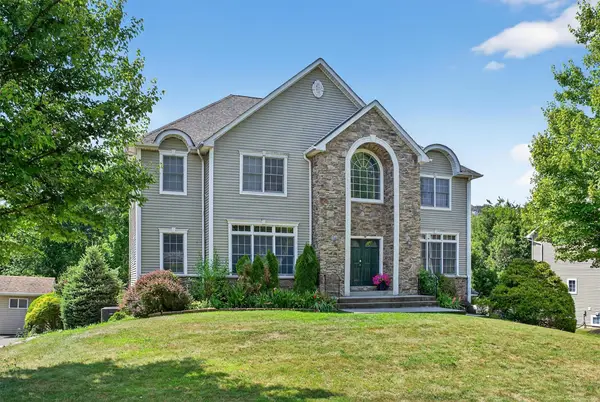 $1,100,000Active5 beds 3 baths2,870 sq. ft.
$1,100,000Active5 beds 3 baths2,870 sq. ft.3 Marino Boulevard, Pomona, NY 10970
MLS# 895417Listed by: KELLER WILLIAMS HUDSON VALLEY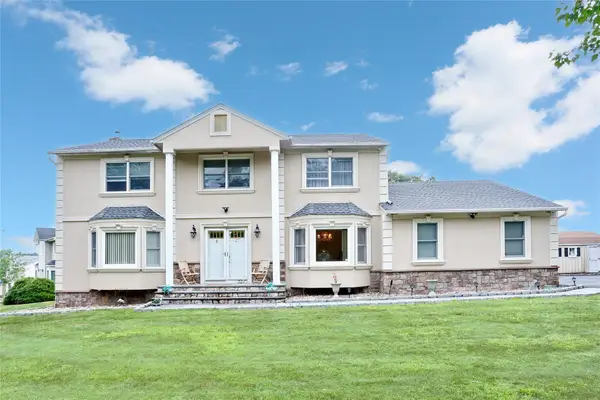 $1,275,000Active4 beds 3 baths2,610 sq. ft.
$1,275,000Active4 beds 3 baths2,610 sq. ft.27 Ossman Drive, Pomona, NY 10970
MLS# 896009Listed by: EREALTY ADVISORS, INC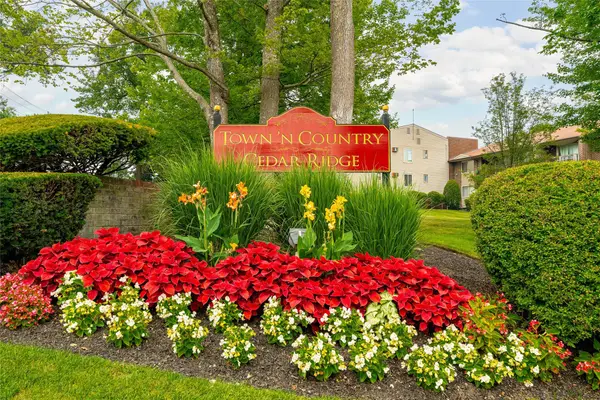 $269,000Active1 beds 1 baths931 sq. ft.
$269,000Active1 beds 1 baths931 sq. ft.186 Country Club Lane, Pomona, NY 10970
MLS# 893352Listed by: HOWARD HANNA RAND REALTY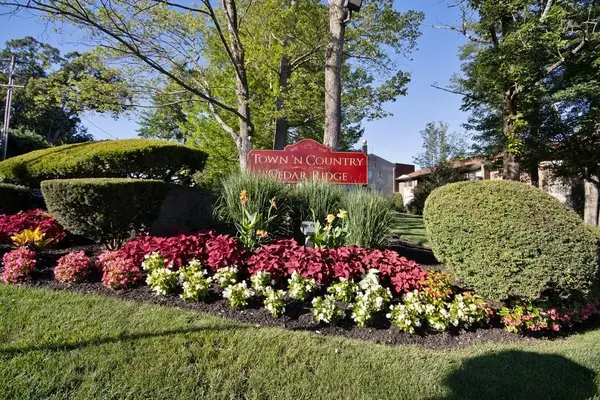 $260,000Active1 beds 1 baths1,004 sq. ft.
$260,000Active1 beds 1 baths1,004 sq. ft.359 Country Club Lane, Pomona, NY 10970
MLS# 891687Listed by: CENTURY 21 FULL SERVICE REALTY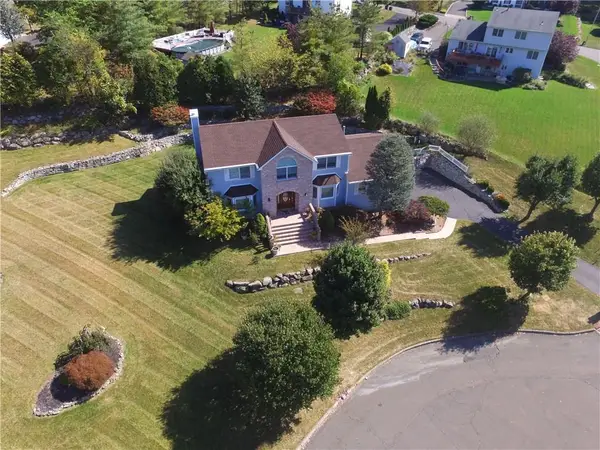 $1,499,000Active5 beds 5 baths3,160 sq. ft.
$1,499,000Active5 beds 5 baths3,160 sq. ft.4 Curran Ct,, Pomona, NY 10970
MLS# 892193Listed by: EREALTY ADVISORS, INC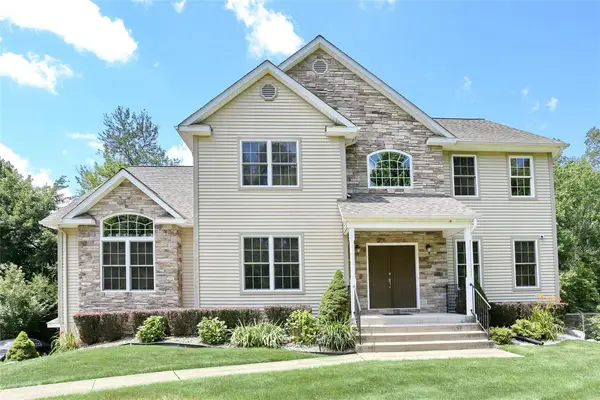 $1,100,000Active5 beds 3 baths3,262 sq. ft.
$1,100,000Active5 beds 3 baths3,262 sq. ft.11 Marino Boulevard, Pomona, NY 10970
MLS# 890579Listed by: KELLER WILLIAMS HUDSON VALLEY
