58 Hathorn Boulevard, Port Jervis, NY 12771
Local realty services provided by:Better Homes and Gardens Real Estate Choice Realty
58 Hathorn Boulevard,Port Jervis, NY 12771
$399,000
- 4 Beds
- 2 Baths
- 1,378 sq. ft.
- Multi-family
- Active
Listed by:melissa d. hayes
Office:keller williams realty
MLS#:862429
Source:OneKey MLS
Price summary
- Price:$399,000
- Price per sq. ft.:$289.55
About this home
PRICE REDUCED… MOTIVATED SELLER!!! This 1378 sqft 2 Family Residence is the only Multifamily property at Hathorn Lake. Can be utilized as a residential Income generating property, short term rental or an Air BnB. There are two oil tanks for separate heating for each unit. See agent remarks. The first-floor unit has 3 bedrooms and 1 bathroom; the lower level unit has 1 bedroom w/ 1 bathroom and a kitchenette. This property is solidly built of cinder blocks with a stucco finish and sits on a little under a half-acre of land. The land is leveled and slightly sloped leading you directly to the lake front. Plenty of outdoor yard space for entertaining and enjoyment, a hanging tomato garden and your very own chestnut trees. New windows installed in 2017 that offers a lifetime warranty. Roof updates in 2017 & 2024. Walking distance to Huckleberry Ridge State Forest known for its great hiking trails, NJ transit Port Jervis train station is minutes away for NYC commuters. This property is being SOLD AS IS. Additional Information: Heating Fuel: Oil Above Ground, ParkingFeatures:1 Car Attached, space to park an additional car
Check it out and bring your offers!!
Contact an agent
Home facts
- Year built:1950
- Listing ID #:862429
- Added:133 day(s) ago
- Updated:September 25, 2025 at 07:28 PM
Rooms and interior
- Bedrooms:4
- Total bathrooms:2
- Full bathrooms:2
- Living area:1,378 sq. ft.
Heating and cooling
- Heating:Baseboard, Oil
Structure and exterior
- Year built:1950
- Building area:1,378 sq. ft.
- Lot area:0.4 Acres
Schools
- High school:Minisink Valley High School
- Middle school:Minisink Valley Middle School
Utilities
- Water:Well
- Sewer:Septic Tank
Finances and disclosures
- Price:$399,000
- Price per sq. ft.:$289.55
- Tax amount:$4,055 (2024)
New listings near 58 Hathorn Boulevard
- New
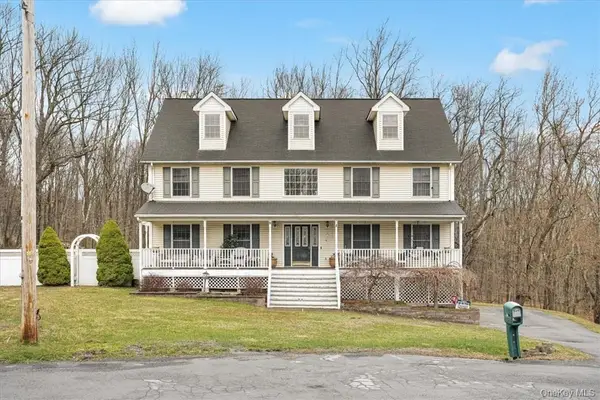 $549,000Active3 beds 3 baths2,748 sq. ft.
$549,000Active3 beds 3 baths2,748 sq. ft.24 James Court, Port Jervis, NY 12771
MLS# 915546Listed by: HOWARD HANNA RAND REALTY - New
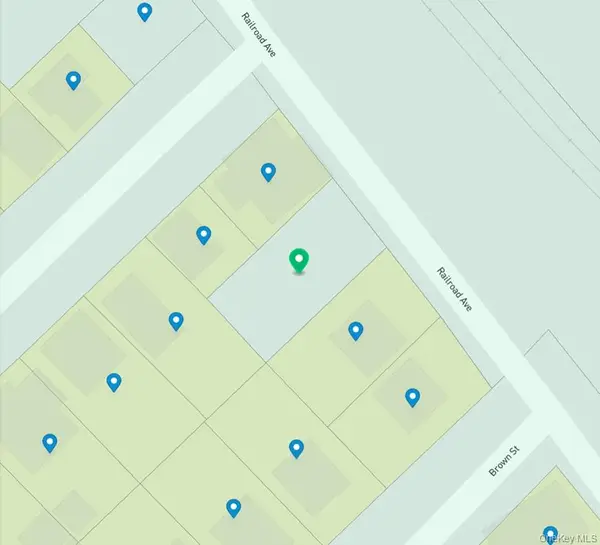 $39,800Active0.11 Acres
$39,800Active0.11 Acres27 Railroad Avenue, Port Jervis, NY 12771
MLS# 916439Listed by: HOOBA REALTY - New
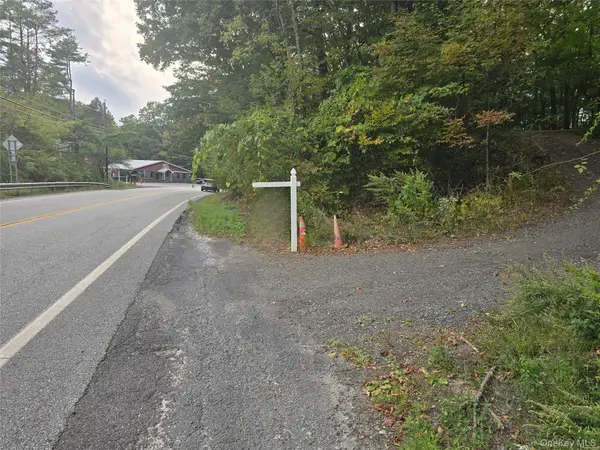 $99,999Active2.4 Acres
$99,999Active2.4 Acres109 Us Highway 6, Port Jervis, NY 12771
MLS# 915769Listed by: DAVIS R CHANT REAL ESTATE INC. - New
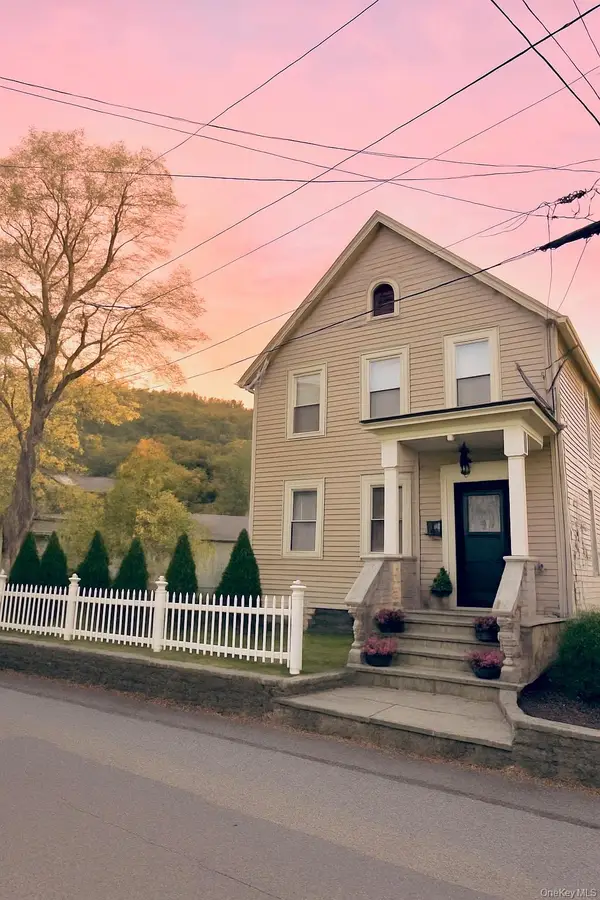 $349,900Active3 beds 2 baths1,484 sq. ft.
$349,900Active3 beds 2 baths1,484 sq. ft.18 Hornbeck Avenue, Port Jervis, NY 12771
MLS# 914873Listed by: SKIPPING STONES REALTY - New
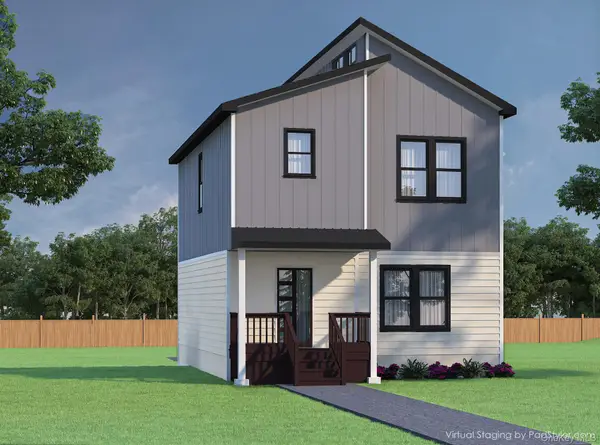 $409,900Active3 beds 3 baths1,554 sq. ft.
$409,900Active3 beds 3 baths1,554 sq. ft.1 Ridge Avenue, Port Jervis, NY 12771
MLS# 914584Listed by: REALTY PROMOTIONS INC - New
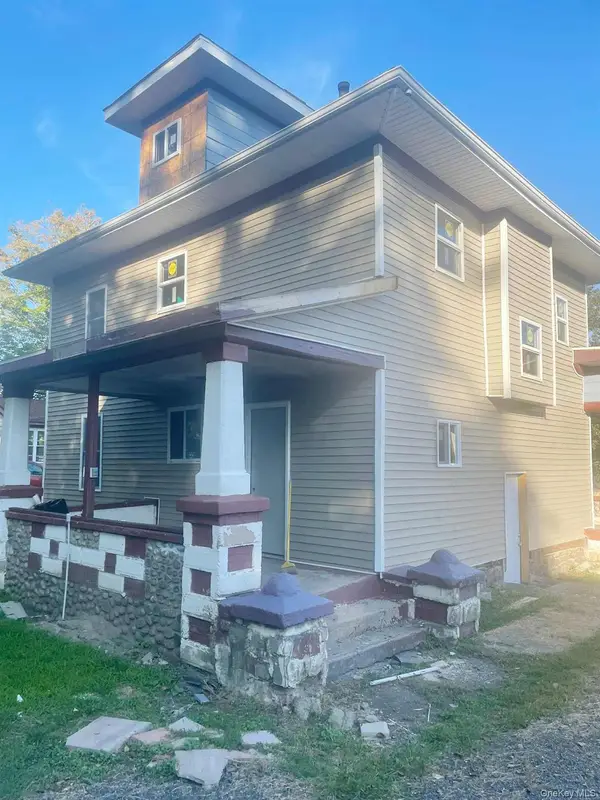 $199,000Active3 beds 1 baths1,407 sq. ft.
$199,000Active3 beds 1 baths1,407 sq. ft.189 E Main Street, Port Jervis, NY 12771
MLS# 913783Listed by: EXP REALTY - New
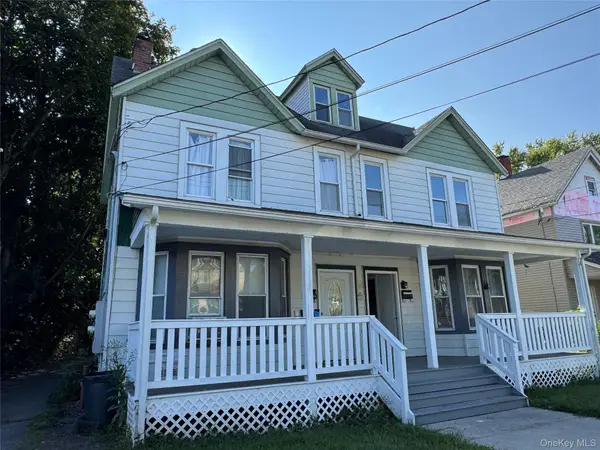 $380,000Active5 beds 3 baths
$380,000Active5 beds 3 baths208 W Main Street #206, Port Jervis, NY 12771
MLS# 883275Listed by: KELLER WILLIAMS HUDSON VALLEY - New
 $509,900Active4 beds 3 baths1,994 sq. ft.
$509,900Active4 beds 3 baths1,994 sq. ft.Lot #11 Neversink Drive, Port Jervis, NY 12771
MLS# 913488Listed by: REALTY PROMOTIONS INC - New
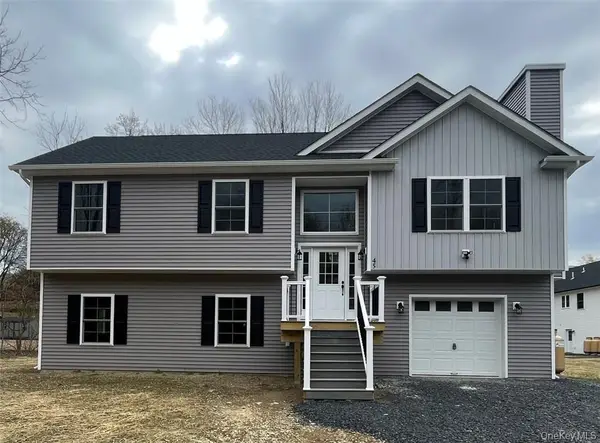 $499,900Active4 beds 3 baths1,932 sq. ft.
$499,900Active4 beds 3 baths1,932 sq. ft.Lot #10 Neversink Drive, Port Jervis, NY 12771
MLS# 913214Listed by: REALTY PROMOTIONS INC - New
 $509,900Active4 beds 3 baths1,994 sq. ft.
$509,900Active4 beds 3 baths1,994 sq. ft.Lot #9 Neversink Drive, Port Jervis, NY 12771
MLS# 913369Listed by: REALTY PROMOTIONS INC
