100 Harbor View Drive #607, Port Washington, NY 11050
Local realty services provided by:Better Homes and Gardens Real Estate Safari Realty
100 Harbor View Drive #607,Port Washington, NY 11050
$949,000
- 2 Beds
- 3 Baths
- 1,495 sq. ft.
- Condominium
- Pending
Listed by:bridgette gottlieb
Office:laffey real estate
MLS#:869099
Source:OneKey MLS
Price summary
- Price:$949,000
- Price per sq. ft.:$634.78
- Monthly HOA dues:$1,242
About this home
Welcome home to elevated living at its finest in one of Long Island’s most sought-after 55+luxury communities. This rarely available top-floor residence is more than a home- it’s a lifestyle upgrade. From the moment you enter, you will be swept away by the sun-drenched open floor plan with a 164 sqft. terrace the width of the Condo that provides peaceful views of the tree tops and partial view of the golf course nearby. The spacious living and dining areas flow seamlessly onto this private terrace- perfect for morning coffee, entertaining guests, or enjoying peaceful sunsets. The gourmet kitchen is thoughtfully designed with granite countertops, stainless steel appliances and a practical pantry. Retreat to your serene primary suite, complete with a custom his and her walk-in closet and a spacious en-suite bathroom featuring dual vanities and a separate shower with sliding glass doors. The second bedroom is spacious and bright, also with its own full bath with tub/shower combo- perfect for guests, a den, and/or a home office. A beautifully appointed powder room and separate in-unit washer/dryer complete the space. Included with this unit: TWO deeded indoor parking spaces (#202 and #123) A large, private storage unit #81. Secure elevator access to your floor Community Amenities. Secure Lobby with Concierge, Fitness Center, Clubhouse for Events and Social Gatherings, Walking Paths and Outdoor Seating Areas, Pet-Friendly Grounds, Indoor community pool, Clubhouse with outdoor pool. Whether you’re looking to downsize without compromise or upgrade to a maintenance-free lifestyle, this unit offers everything you’ve been waiting for—space, privacy, and a welcoming, vibrant 55+ community. Why settle for less when you can have the best seat in the house—on the top floor? Close to restaurants and LIRR.
Contact an agent
Home facts
- Year built:2004
- Listing ID #:869099
- Added:103 day(s) ago
- Updated:September 25, 2025 at 01:28 PM
Rooms and interior
- Bedrooms:2
- Total bathrooms:3
- Full bathrooms:2
- Half bathrooms:1
- Living area:1,495 sq. ft.
Heating and cooling
- Cooling:Central Air
- Heating:Forced Air
Structure and exterior
- Year built:2004
- Building area:1,495 sq. ft.
Schools
- High school:Paul D Schreiber Senio High School
- Middle school:Carrie Palmer Weber Middle School
- Elementary school:John J Daly Elementary School
Utilities
- Water:Public
- Sewer:Public Sewer, Sewer Available
Finances and disclosures
- Price:$949,000
- Price per sq. ft.:$634.78
- Tax amount:$9,942 (2025)
New listings near 100 Harbor View Drive #607
- New
 $1,398,000Active3 beds 3 baths2,017 sq. ft.
$1,398,000Active3 beds 3 baths2,017 sq. ft.134 Pond View Drive, Port Washington, NY 11050
MLS# 914704Listed by: COMPASS GREATER NY LLC - New
 $1,995,000Active5 beds 8 baths3,670 sq. ft.
$1,995,000Active5 beds 8 baths3,670 sq. ft.46 N Linwood Road N #A and B, Port Washington, NY 11050
MLS# 913394Listed by: COMPASS GREATER NY LLC - New
 $2,650,000Active10 beds 10 baths5,600 sq. ft.
$2,650,000Active10 beds 10 baths5,600 sq. ft.13 Dunes Lane, Port Washington, NY 11050
MLS# 914282Listed by: COMPASS GREATER NY LLC - New
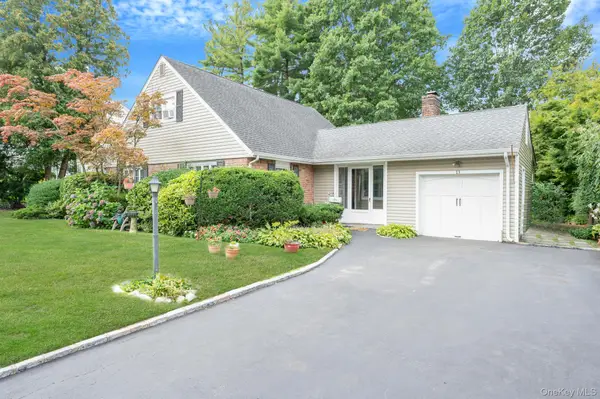 $949,990Active4 beds 2 baths2,600 sq. ft.
$949,990Active4 beds 2 baths2,600 sq. ft.13 Evelyn Road, Port Washington, NY 11050
MLS# 914351Listed by: NO NONSENSE REAL ESTATE INC - Open Sun, 12 to 1:30pmNew
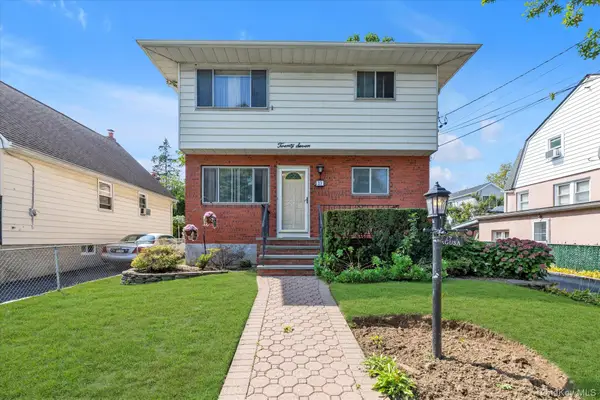 $1,249,000Active6 beds 3 baths2,275 sq. ft.
$1,249,000Active6 beds 3 baths2,275 sq. ft.27 Juniper Road, Port Washington, NY 11050
MLS# 911097Listed by: DOUGLAS ELLIMAN REAL ESTATE - New
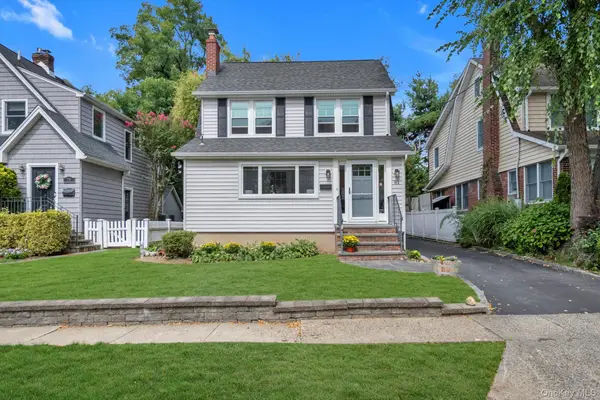 $989,000Active3 beds 2 baths1,407 sq. ft.
$989,000Active3 beds 2 baths1,407 sq. ft.81 Highland Avenue, Port Washington, NY 11050
MLS# 914102Listed by: COMPASS GREATER NY LLC - New
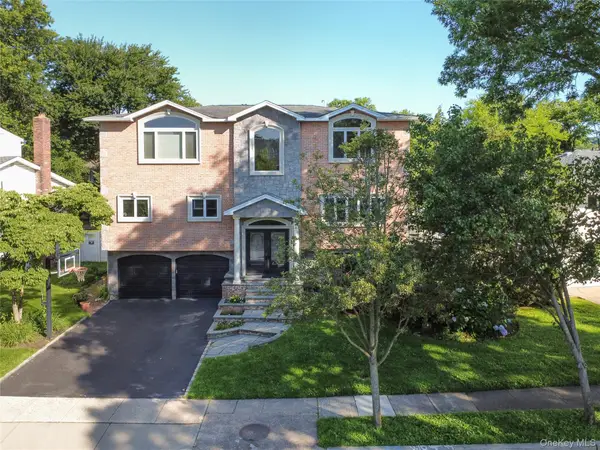 $1,789,000Active6 beds 4 baths4,316 sq. ft.
$1,789,000Active6 beds 4 baths4,316 sq. ft.11 Fishermans Drive, Port Washington, NY 11050
MLS# 914158Listed by: DANIEL GALE SOTHEBYS INTL RLTY - New
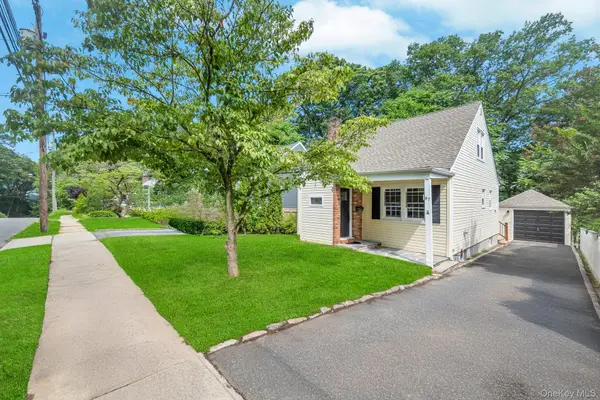 $848,888Active3 beds 2 baths
$848,888Active3 beds 2 baths57 Marino Avenue, Port Washington, NY 11050
MLS# 914192Listed by: COLDWELL BANKER AMERICAN HOMES - New
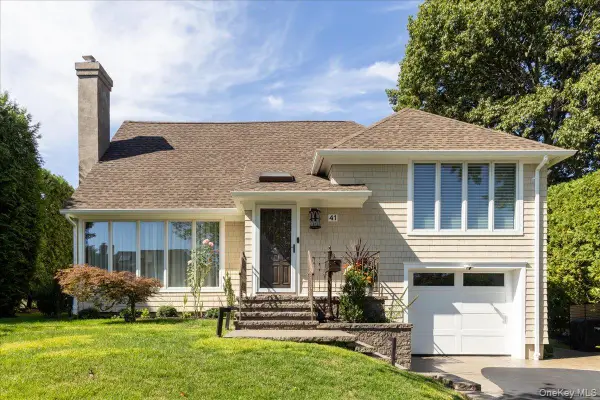 $1,689,000Active3 beds 4 baths1,953 sq. ft.
$1,689,000Active3 beds 4 baths1,953 sq. ft.41 Birch Street, Port Washington, NY 11050
MLS# 913966Listed by: DOUGLAS ELLIMAN REAL ESTATE - New
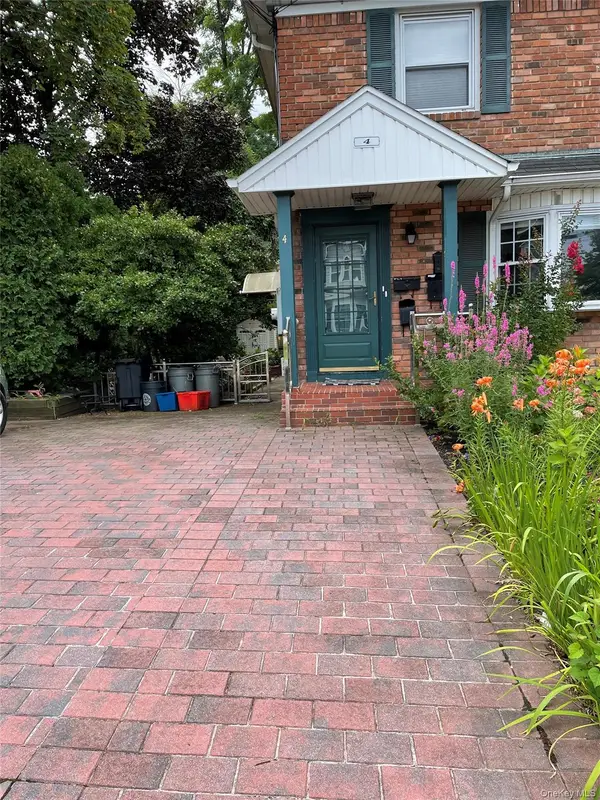 $1,325,000Active6 beds 5 baths1,782 sq. ft.
$1,325,000Active6 beds 5 baths1,782 sq. ft.4 Third Avenue, Port Washington, NY 11050
MLS# 913571Listed by: VALENTI REALTY GROUP LLC
