6 Beachway, Port Washington, NY 11050
Local realty services provided by:Better Homes and Gardens Real Estate Shore & Country Properties
6 Beachway,Port Washington, NY 11050
$1,450,000
- 3 Beds
- 2 Baths
- 2,064 sq. ft.
- Single family
- Pending
Listed by:dana hansen
Office:daniel gale sothebys intl rlty
MLS#:901570
Source:OneKey MLS
Price summary
- Price:$1,450,000
- Price per sq. ft.:$702.52
About this home
Just moments from your own private 2.5-acre beach, 6 Beachway offers more than a home—it’s a lifestyle. Welcome to this 3-bedroom, 2-bath split-level home, ideally situated on .24 acres in Port Washington Estates. Enjoy membership to The Port Washington Estates Association, offering beach, mooring rights, and docking facilities.
Step inside to an updated eat-in kitchen with granite countertops, seamlessly flowing into the main living area with hardwood floors throughout. Pella sliders open to a screened-in patio—perfect for entertaining or relaxing while taking in stunning sunsets.
Upstairs, you’ll find two spacious bedrooms with hardwood floors and a primary suite with an updated en suite bath. A renovated full hall bath and unfinished walk-up attic complete the 2nd floor. The lower level offers a versatile den/bonus room, laundry/utility area, backyard access, and two single-bay garages.
Additional highlights include updated Hardi plank siding, windows, roof, CAC, hot water heater, electric, along with gas heat, sewer, in-ground sprinklers, and a fenced yard. This special home offers a rare combination of privacy and community amenities in one of Port Washington's most sought-after locations.
On MLS as a private listing 901570
Call Dana to schedule a showing. 917.523.8723
as per seller no showings 8/19-8/22
Contact an agent
Home facts
- Year built:1953
- Listing ID #:901570
- Added:46 day(s) ago
- Updated:October 08, 2025 at 01:28 PM
Rooms and interior
- Bedrooms:3
- Total bathrooms:2
- Full bathrooms:2
- Living area:2,064 sq. ft.
Heating and cooling
- Cooling:Central Air
- Heating:Natural Gas
Structure and exterior
- Year built:1953
- Building area:2,064 sq. ft.
- Lot area:0.24 Acres
Schools
- High school:Paul D Schreiber Senio High School
- Middle school:Carrie Palmer Weber Middle School
- Elementary school:John Philip Sousa Elementary School
Utilities
- Water:Public
- Sewer:Public Sewer
Finances and disclosures
- Price:$1,450,000
- Price per sq. ft.:$702.52
- Tax amount:$22,675 (2025)
New listings near 6 Beachway
- Coming SoonOpen Sat, 3 to 5pm
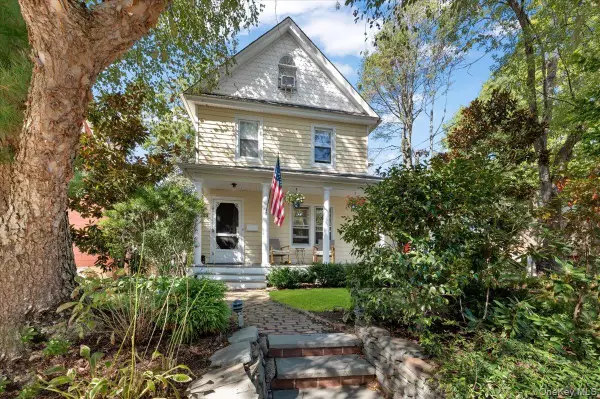 $1,249,000Coming Soon3 beds 3 baths
$1,249,000Coming Soon3 beds 3 baths18 S Washington Street, Port Washington, NY 11050
MLS# 919375Listed by: BERKSHIRE HATHAWAY - Coming Soon
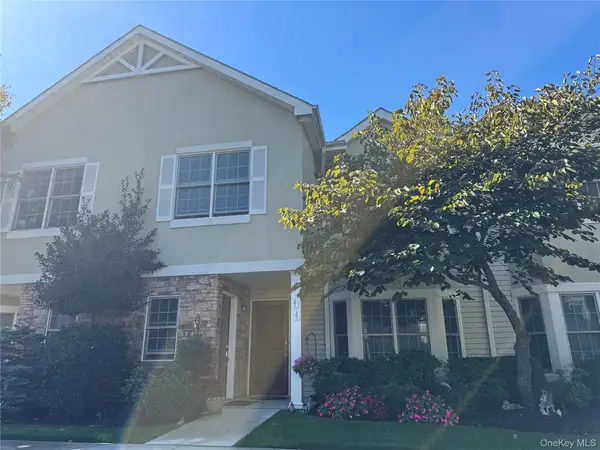 $749,000Coming Soon2 beds 2 baths
$749,000Coming Soon2 beds 2 baths103 Pond View Drive, Port Washington, NY 11050
MLS# 920773Listed by: DANIEL GALE SOTHEBYS INTL RLTY - New
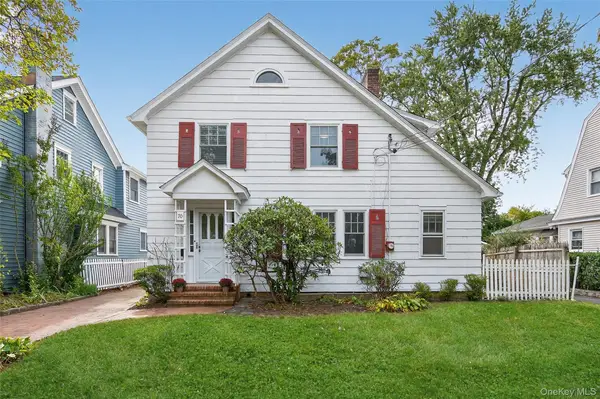 $1,025,000Active3 beds 2 baths1,564 sq. ft.
$1,025,000Active3 beds 2 baths1,564 sq. ft.70 Highland Avenue, Port Washington, NY 11050
MLS# 918071Listed by: DANIEL GALE SOTHEBYS INTL RLTY - New
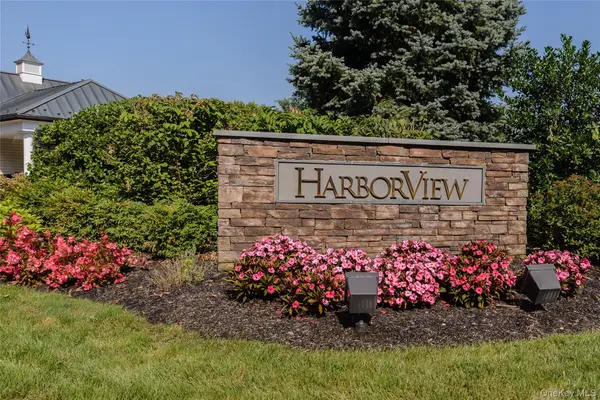 $1,799,999Active3 beds 3 baths2,901 sq. ft.
$1,799,999Active3 beds 3 baths2,901 sq. ft.92 W Overlook, Port Washington, NY 11050
MLS# 919513Listed by: DANIEL GALE SOTHEBYS INTL RLTY - New
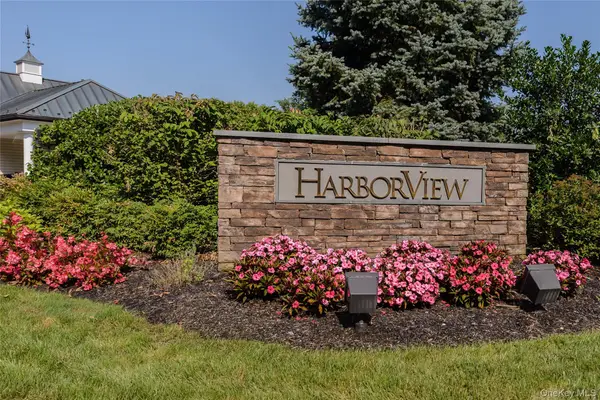 $1,799,999Active3 beds 3 baths2,901 sq. ft.
$1,799,999Active3 beds 3 baths2,901 sq. ft.92 W Overlook #92, Port Washington, NY 11050
MLS# 918874Listed by: DANIEL GALE SOTHEBYS INTL RLTY - New
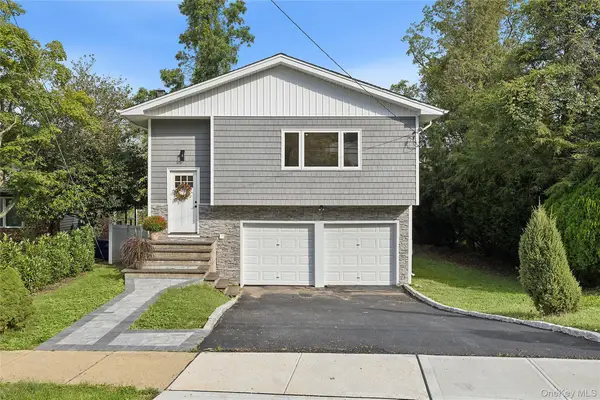 $1,199,000Active5 beds 3 baths2,922 sq. ft.
$1,199,000Active5 beds 3 baths2,922 sq. ft.21A Neulist Avenue, Port Washington, NY 11050
MLS# 919031Listed by: DOUGLAS ELLIMAN REAL ESTATE - New
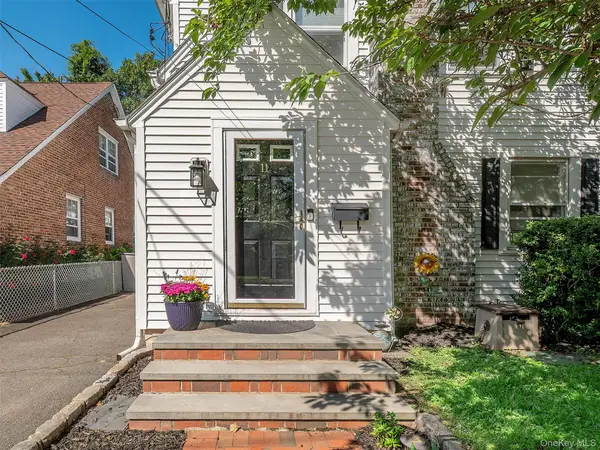 $875,000Active3 beds 1 baths1,124 sq. ft.
$875,000Active3 beds 1 baths1,124 sq. ft.11 Park Avenue, Port Washington, NY 11050
MLS# 917978Listed by: DANIEL GALE SOTHEBYS INTL RLTY 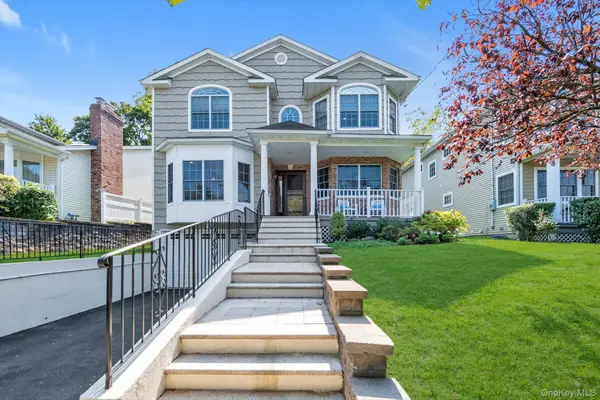 $1,929,000Pending5 beds 5 baths3,210 sq. ft.
$1,929,000Pending5 beds 5 baths3,210 sq. ft.74 Bayview Avenue, Port Washington, NY 11050
MLS# 917132Listed by: COMPASS GREATER NY LLC $1,398,000Active3 beds 3 baths2,017 sq. ft.
$1,398,000Active3 beds 3 baths2,017 sq. ft.134 Pond View Drive, Port Washington, NY 11050
MLS# 914704Listed by: COMPASS GREATER NY LLC $1,995,000Active5 beds 8 baths3,670 sq. ft.
$1,995,000Active5 beds 8 baths3,670 sq. ft.46 N Linwood Road N #A and B, Port Washington, NY 11050
MLS# 913394Listed by: COMPASS GREATER NY LLC
