60 Reid Avenue, Port Washington, NY 11050
Local realty services provided by:Better Homes and Gardens Real Estate Green Team
Listed by: maggie keats cbr
Office: douglas elliman real estate
MLS#:869506
Source:OneKey MLS
Price summary
- Price:$2,900,000
- Price per sq. ft.:$696.45
About this home
Stunning circa 1920 Colonial completely redone with an eye for its vintage yet with a distinct emphasis on the comforts of modern living. From the kitchen's Royal Delft tiles, ancient limestone floor (heated), LaClanche range, SubZero, Viking and Miele appliances, to the handsome Waterworks tiled bathrooms and reclaimed river pine flooring and mahogany doors and window casings throughout, this home is a singular showcase of the finest materials and craftsmanship. With a comfortable floor plan spanning 4164sf of interior space, the home's exterior space is equally special. Sited on a generous .382 acre lot, stunning gardens rim the home's oversized wood decks and lush lawn. The outdoor kitchen with Viking grill, a playhouse lined in cedar and the completely fenced in-ground pool are some of the many sensational features this one-of-a-kind home has to offer. Located in the Historic District, 60 Reid Avenue is conveniently located just 0.6miles to the LIRR. Beach and mooring with membership and dues.
Contact an agent
Home facts
- Year built:1920
- Listing ID #:869506
- Added:167 day(s) ago
- Updated:November 15, 2025 at 09:25 AM
Rooms and interior
- Bedrooms:5
- Total bathrooms:6
- Full bathrooms:5
- Half bathrooms:1
- Living area:4,164 sq. ft.
Heating and cooling
- Cooling:Central Air
- Heating:Forced Air, Natural Gas
Structure and exterior
- Year built:1920
- Building area:4,164 sq. ft.
- Lot area:0.38 Acres
Schools
- High school:Paul D Schreiber Senio High School
- Middle school:Carrie Palmer Weber Middle School
- Elementary school:John Philip Sousa Elementary School
Utilities
- Water:Public
- Sewer:Public Sewer
Finances and disclosures
- Price:$2,900,000
- Price per sq. ft.:$696.45
- Tax amount:$41,253 (2023)
New listings near 60 Reid Avenue
- Open Fri, 1 to 3pmNew
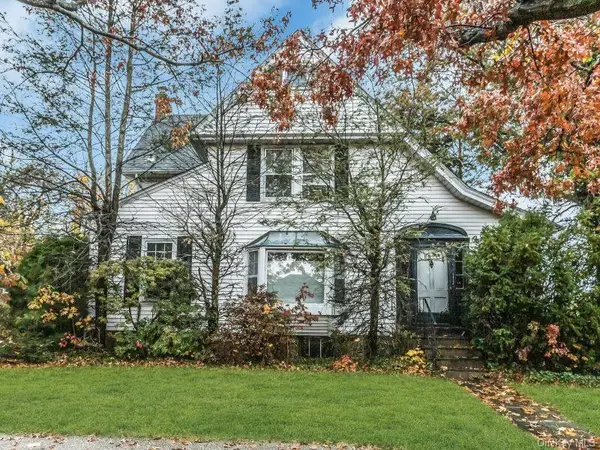 $510,000Active3 beds 2 baths2,033 sq. ft.
$510,000Active3 beds 2 baths2,033 sq. ft.113 Murray Avenue, Port Washington, NY 11050
MLS# 935641Listed by: DAVID R MALTZ AND CO INC - Open Sat, 12:30 to 2:30pmNew
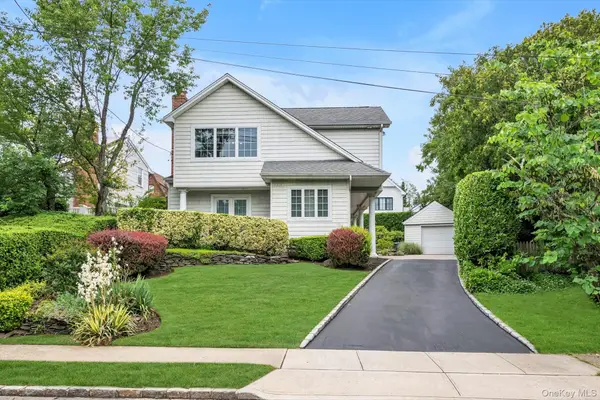 $1,420,000Active4 beds 3 baths2,476 sq. ft.
$1,420,000Active4 beds 3 baths2,476 sq. ft.51 Highfield Avenue, Port Washington, NY 11050
MLS# 935044Listed by: DOUGLAS ELLIMAN REAL ESTATE - Open Sat, 2:30 to 4pmNew
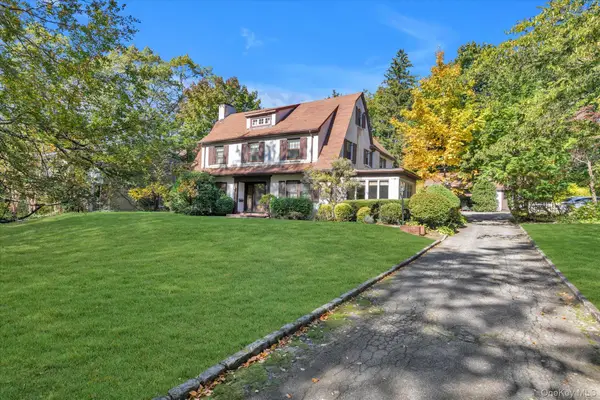 $1,699,000Active5 beds 4 baths3,285 sq. ft.
$1,699,000Active5 beds 4 baths3,285 sq. ft.57 Beacon Hill Road, Port Washington, NY 11050
MLS# 925858Listed by: DOUGLAS ELLIMAN REAL ESTATE - Coming Soon
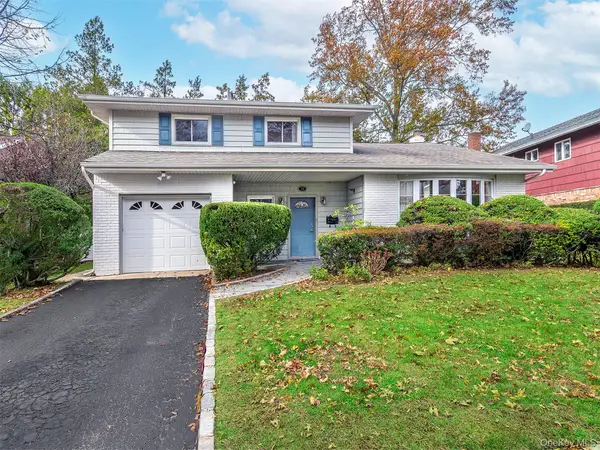 $1,350,000Coming Soon4 beds 3 baths
$1,350,000Coming Soon4 beds 3 baths55 Driftwood Drive, Port Washington, NY 11050
MLS# 933148Listed by: DANIEL GALE SOTHEBYS INTL RLTY - New
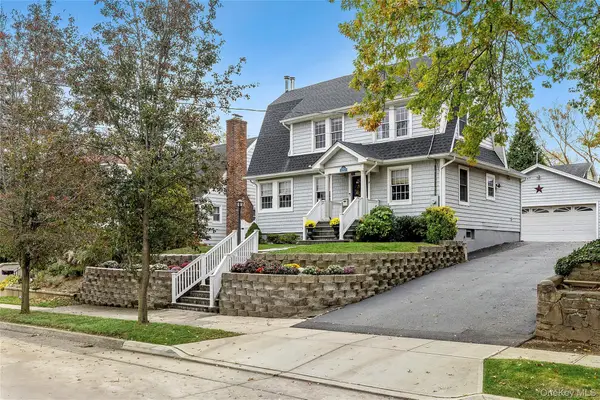 $1,349,000Active3 beds 3 baths1,860 sq. ft.
$1,349,000Active3 beds 3 baths1,860 sq. ft.34 Davis Road, Port Washington, NY 11050
MLS# 930490Listed by: DOUGLAS ELLIMAN REAL ESTATE - New
 $1,069,000Active3 beds 2 baths1,490 sq. ft.
$1,069,000Active3 beds 2 baths1,490 sq. ft.108 Highland Avenue, Port Washington, NY 11050
MLS# 932093Listed by: DANIEL GALE SOTHEBYS INTL RLTY - Open Sun, 1 to 3pmNew
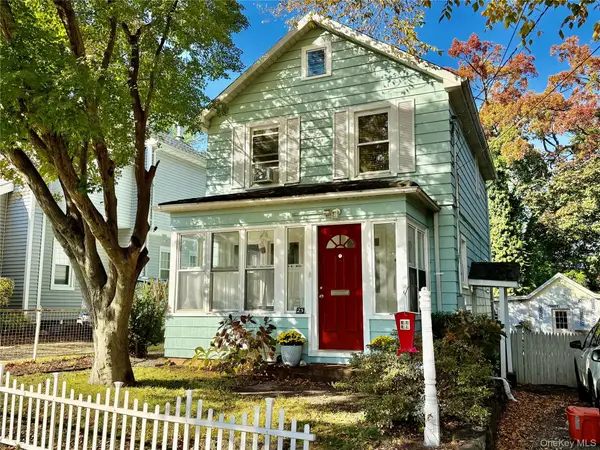 $799,000Active2 beds 1 baths936 sq. ft.
$799,000Active2 beds 1 baths936 sq. ft.25 School Street, Port Washington, NY 11050
MLS# 931409Listed by: LAFFEY REAL ESTATE 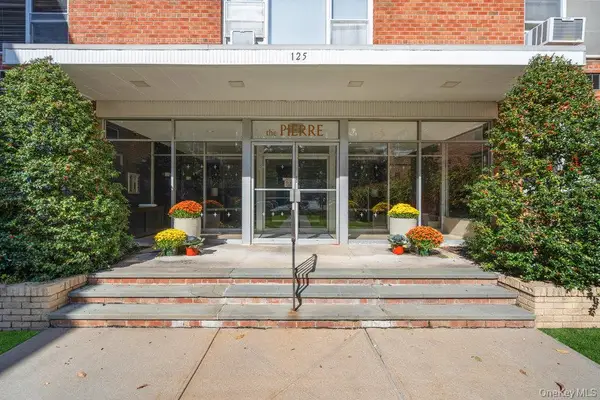 $599,999Pending2 beds 2 baths1,200 sq. ft.
$599,999Pending2 beds 2 baths1,200 sq. ft.125 Main Street #1T, Port Washington, NY 11050
MLS# 927448Listed by: SRG RESIDENTIAL LLC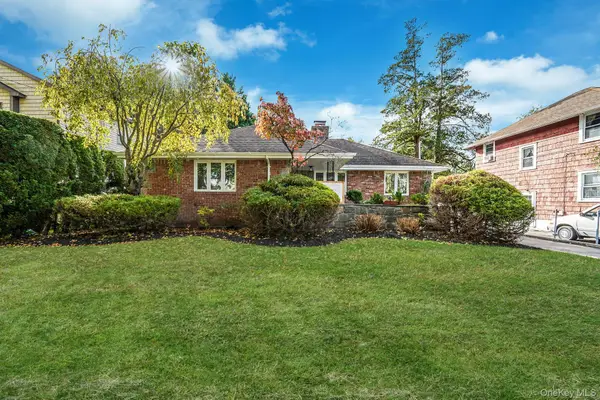 $1,299,000Active3 beds 3 baths1,506 sq. ft.
$1,299,000Active3 beds 3 baths1,506 sq. ft.32 Fairview Avenue, Port Washington, NY 11050
MLS# 927073Listed by: NO NONSENSE REAL ESTATE INC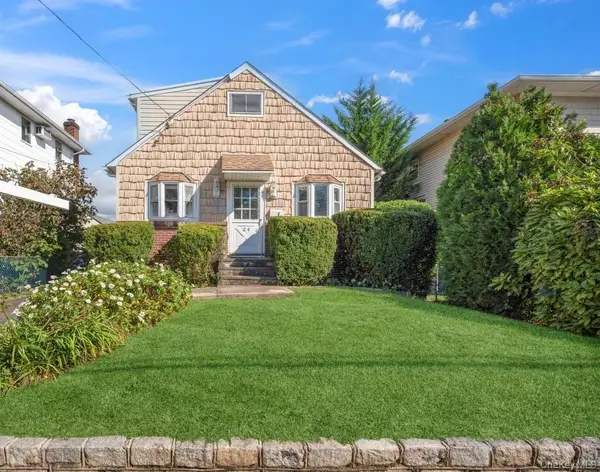 $625,000Pending4 beds 2 baths1,188 sq. ft.
$625,000Pending4 beds 2 baths1,188 sq. ft.24 Hickory Road, Port Washington, NY 11050
MLS# 926971Listed by: REONY.COM LTD
