87 Pond View Drive, Port Washington, NY 11050
Local realty services provided by:Better Homes and Gardens Real Estate Shore & Country Properties
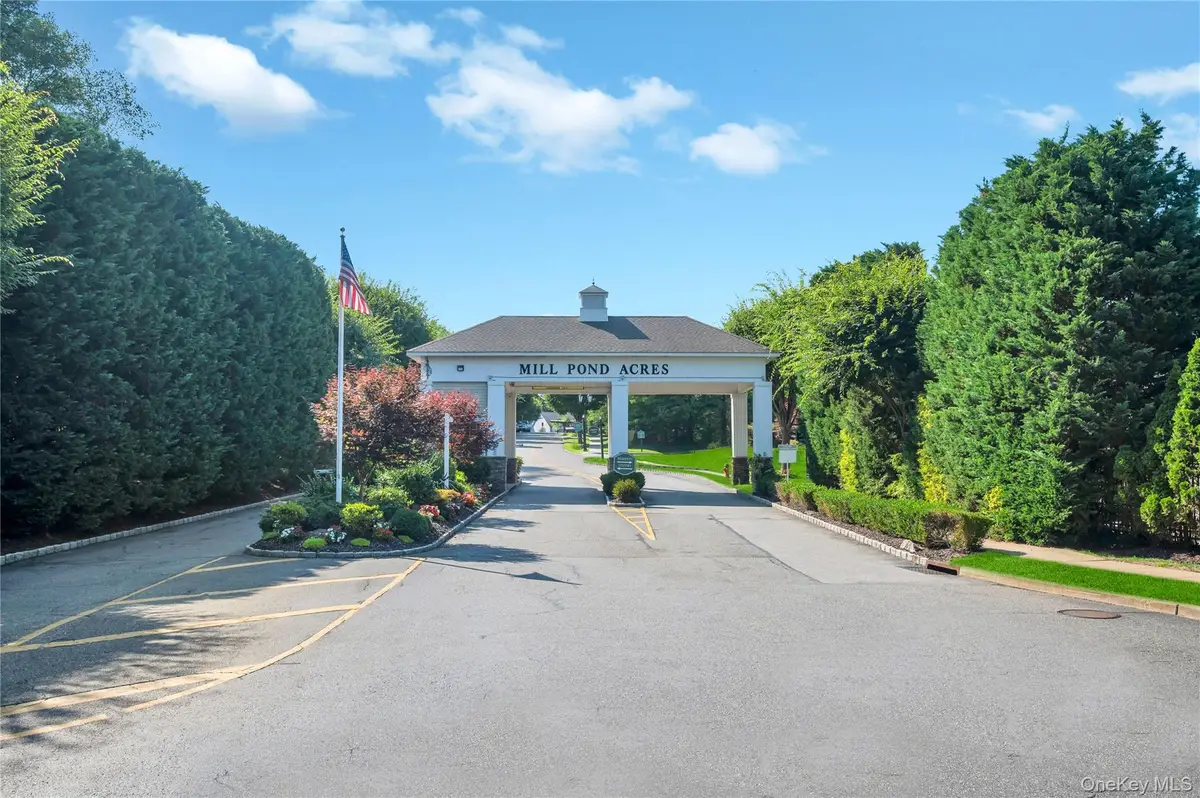
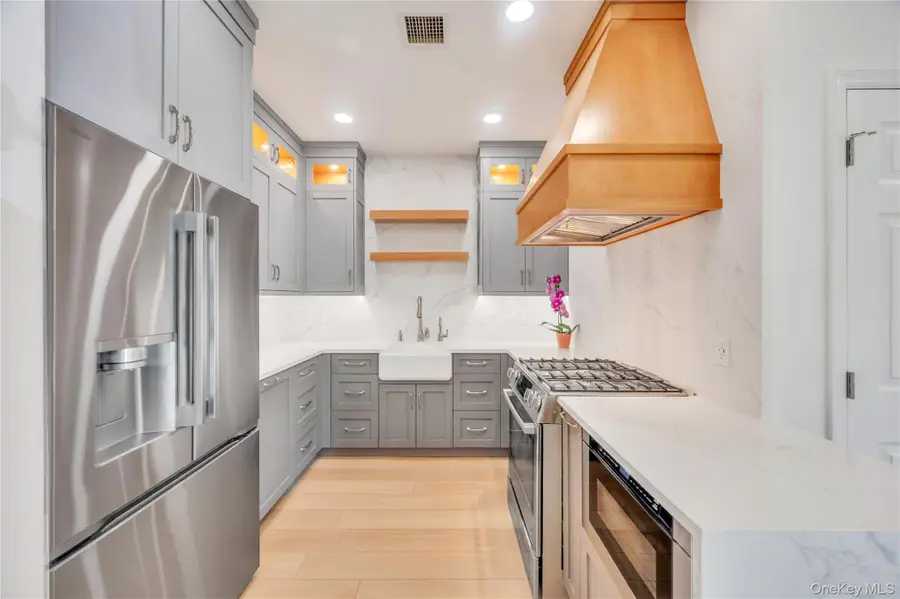
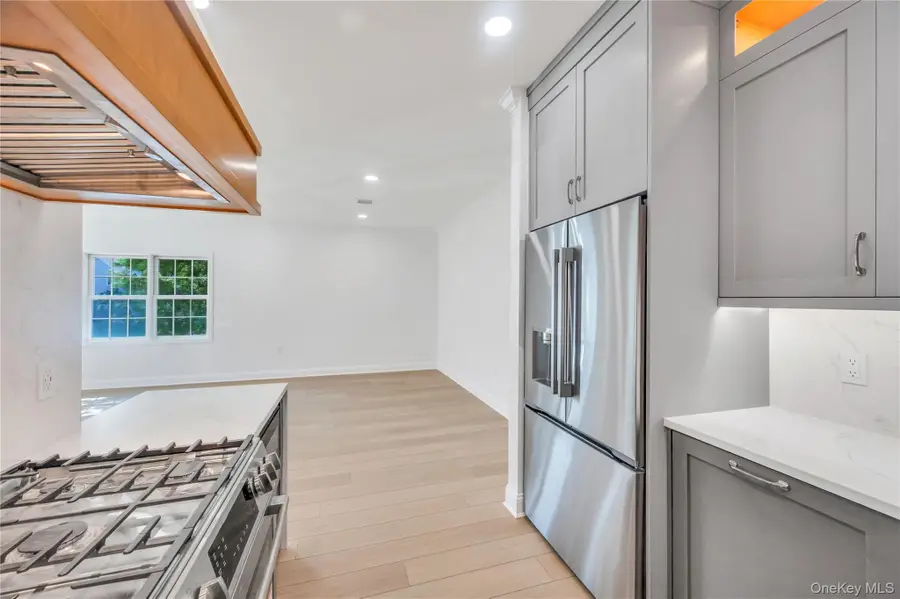
87 Pond View Drive,Port Washington, NY 11050
$1,050,000
- 2 Beds
- 2 Baths
- 1,238 sq. ft.
- Condominium
- Pending
Listed by:jason frank cahill
Office:r new york
MLS#:894075
Source:One Key MLS
Price summary
- Price:$1,050,000
- Price per sq. ft.:$848.14
- Monthly HOA dues:$638
About this home
First Floor Corner Unit Condo in Mill Pond Acres (age 55+ gated community)!
2 Bedroom / 2 Bathroom – Total Renovation 2025.
Custom kitchen designed and built on Long Island. With Bosch appliances, reverse osmosis filtered water tap, and Craft Ice maker fridge.
Designer bathrooms featuring thermostatic showers, radiant heated floors, and electronic smart toilet. With American-made Kohler fixtures, Calacatta marble from Italy, and tile from Spain.
9 ft. ceiling height with dimmable overhead lighting in all rooms. Custom shelved closets.
Full-service age 55+ gated community with security booth, tennis and pickleball courts, gym, and indoor pool!
Great clubhouse with weekly yoga and water aerobics classes, bridge and book club, special events in the evenings and more!
Impeccably kept grounds with fountains, gazebos, and nice walking paths.
Complimentary Mill Pond shuttle bus takes residents around town.
Stunning location next to historic Mill Pond and Manhasset Bay waterfront! Great pedestrian path along the bay and Town Dock.
3 minutes drive / 12 minutes walk to Stop & Shop! ~10 minutes to Whole Foods!
Excellent restaurants nearby including Jia Dim Sum, Finn MacCools, Diwan, Nikkei of Peru, La Petite Framboise, La Piccola Liguria, and Louie's!
Don't miss nearby Sunset Park, annual Port Washington community fairs, and the regular farmer's market at the Town Dock!
*Broker/Owner!
*Buyer 1% fee at closing to Mill Pond Acres HOA.
Contact an agent
Home facts
- Year built:2004
- Listing Id #:894075
- Added:19 day(s) ago
- Updated:August 15, 2025 at 11:39 AM
Rooms and interior
- Bedrooms:2
- Total bathrooms:2
- Full bathrooms:2
- Living area:1,238 sq. ft.
Heating and cooling
- Cooling:Central Air
- Heating:Forced Air
Structure and exterior
- Year built:2004
- Building area:1,238 sq. ft.
- Lot area:31.63 Acres
Schools
- High school:Paul D Schreiber Senio High School
- Middle school:Carrie Palmer Weber Middle School
- Elementary school:John Philip Sousa Elementary School
Utilities
- Water:Public
- Sewer:Public Sewer
Finances and disclosures
- Price:$1,050,000
- Price per sq. ft.:$848.14
- Tax amount:$12,986 (2024)
New listings near 87 Pond View Drive
- New
 $999,000Active3 beds 3 baths1,950 sq. ft.
$999,000Active3 beds 3 baths1,950 sq. ft.9 Tulip Lane, Port Washington, NY 11050
MLS# 901623Listed by: DANIEL GALE SOTHEBYS INTL RLTY - Open Fri, 11:30am to 12:30pmNew
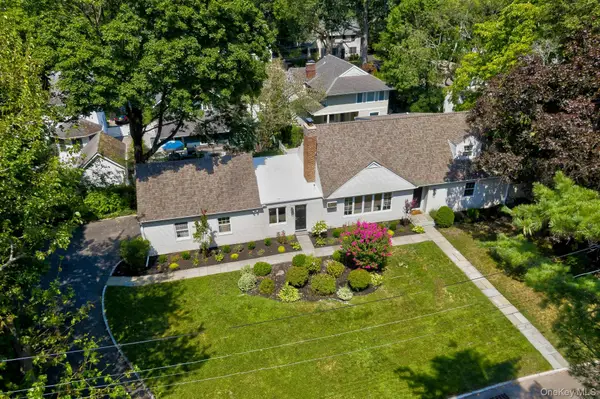 $1,285,000Active4 beds 3 baths1,977 sq. ft.
$1,285,000Active4 beds 3 baths1,977 sq. ft.5 Ridgeway Road, Port Washington, NY 11050
MLS# 900643Listed by: DANIEL GALE SOTHEBYS INTL RLTY - Open Sat, 12 to 1:30pmNew
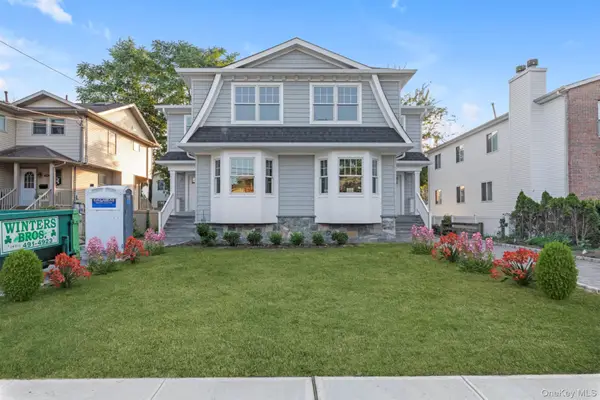 $2,250,000Active6 beds 8 baths2,262 sq. ft.
$2,250,000Active6 beds 8 baths2,262 sq. ft.59 Edgewood Road, Port Washington, NY 11050
MLS# 896943Listed by: DOUGLAS ELLIMAN REAL ESTATE - New
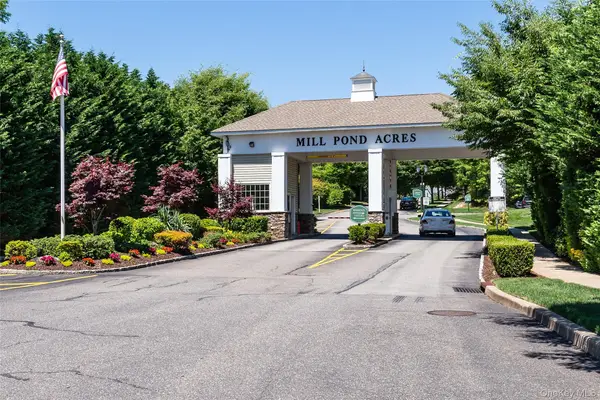 $819,000Active2 beds 2 baths
$819,000Active2 beds 2 baths106 Pond View Drive, Port Washington, NY 11050
MLS# 899944Listed by: DANIEL GALE SOTHEBYS INTL RLTY - Open Sat, 12 to 2pmNew
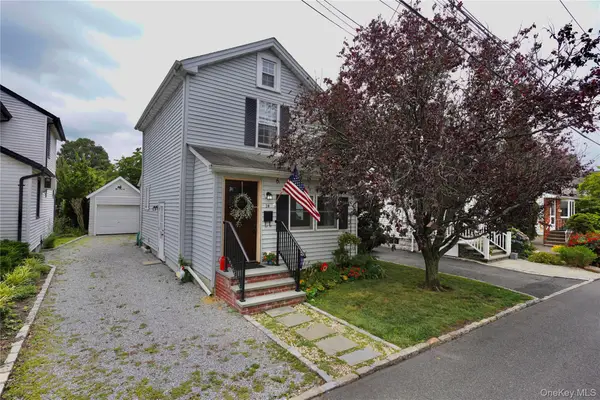 $695,000Active2 beds 1 baths
$695,000Active2 beds 1 baths24 Henderson Avenue, Port Washington, NY 11050
MLS# 897076Listed by: LAFFEY REAL ESTATE 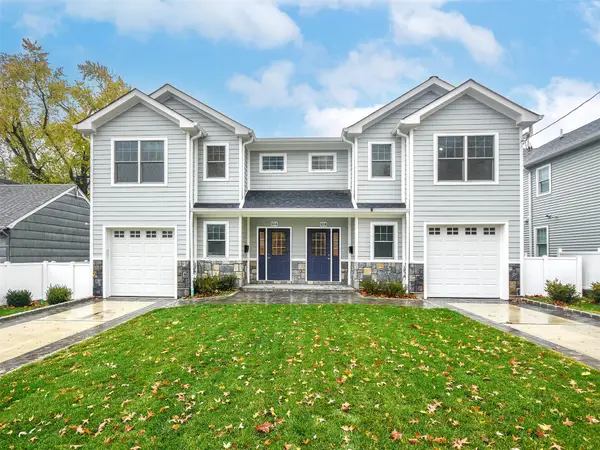 $2,650,000Active10 beds 10 baths5,600 sq. ft.
$2,650,000Active10 beds 10 baths5,600 sq. ft.13 Dunes Lane #A and B, Port Washington, NY 11050
MLS# 889394Listed by: COMPASS GREATER NY LLC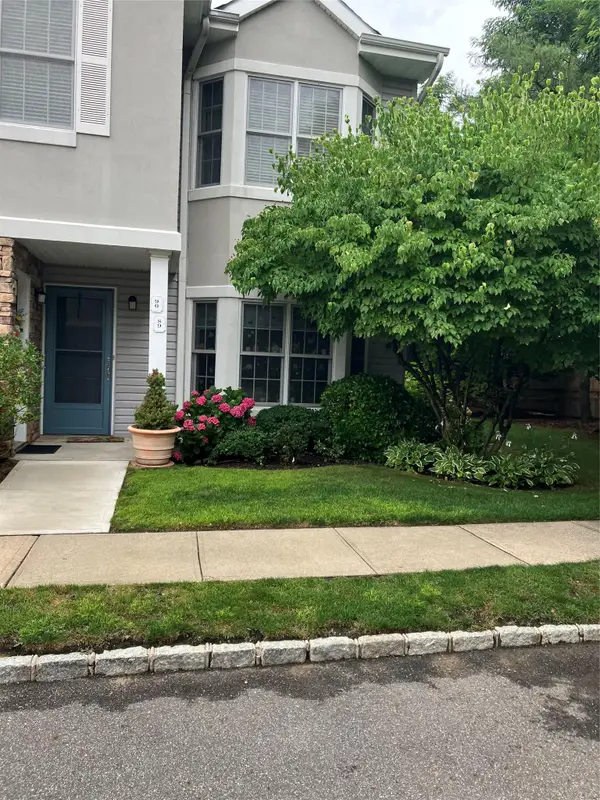 $769,000Pending2 beds 2 baths1,238 sq. ft.
$769,000Pending2 beds 2 baths1,238 sq. ft.89 Pond View Drive, Port Washington, NY 11050
MLS# 887685Listed by: CASTLEWORKS REALTY INC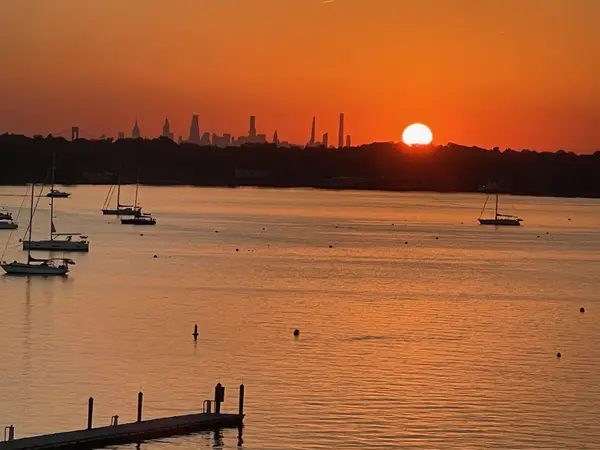 $815,000Pending2 beds 2 baths1,222 sq. ft.
$815,000Pending2 beds 2 baths1,222 sq. ft.372 Main Street #302, Port Washington, NY 11050
MLS# 891724Listed by: DANIEL GALE SOTHEBYS INTL RLTY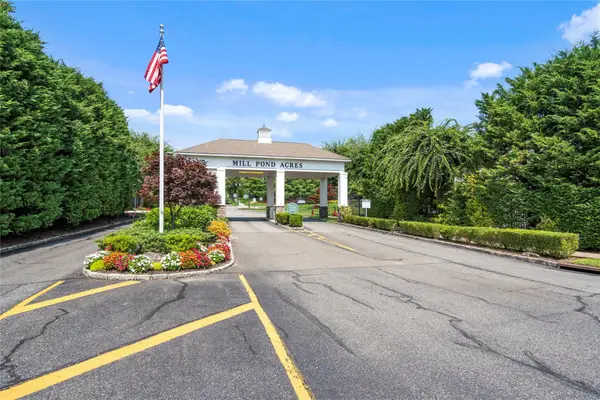 $718,000Pending2 beds 2 baths1,230 sq. ft.
$718,000Pending2 beds 2 baths1,230 sq. ft.94 Pond View Drive #238, Port Washington, NY 11050
MLS# 891859Listed by: COMPASS GREATER NY LLC
