11 Mcintosh Drive, Poughkeepsie, NY 12603
Local realty services provided by:Better Homes and Gardens Real Estate Green Team
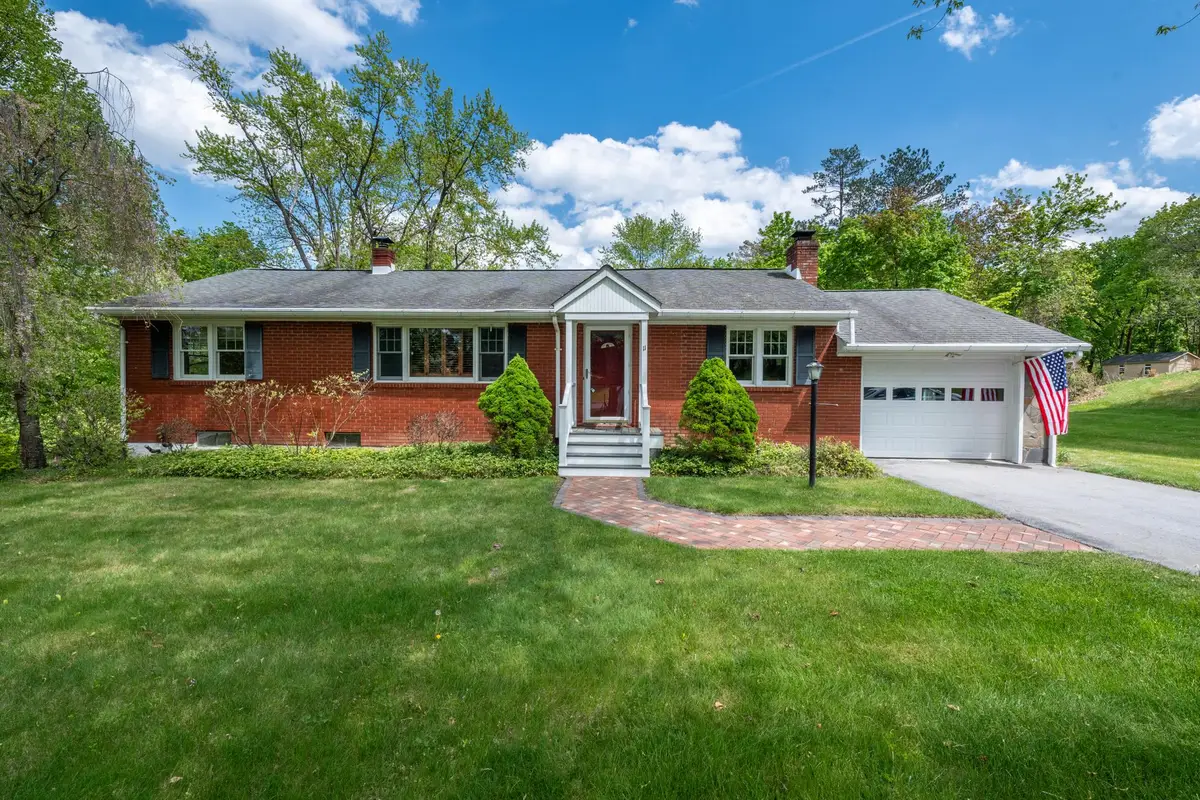
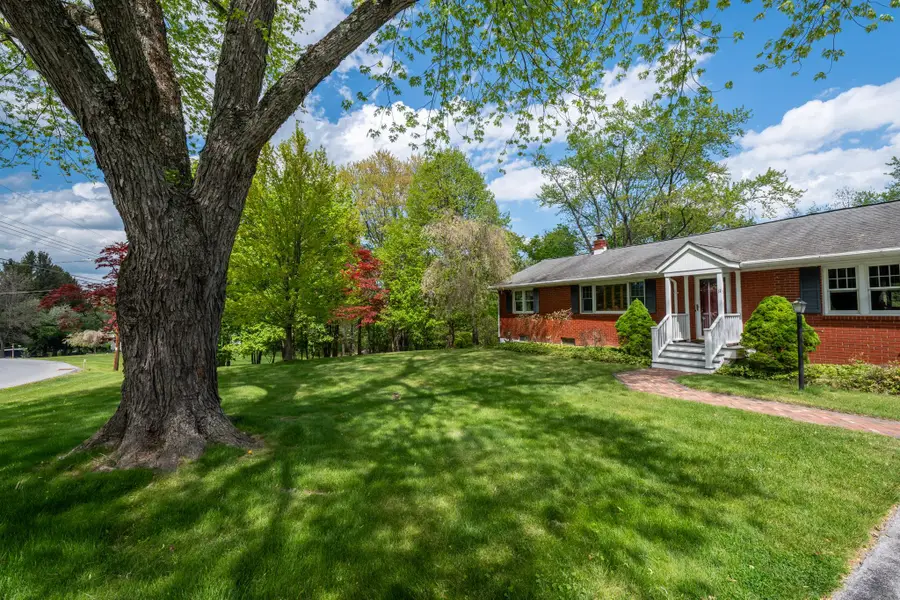
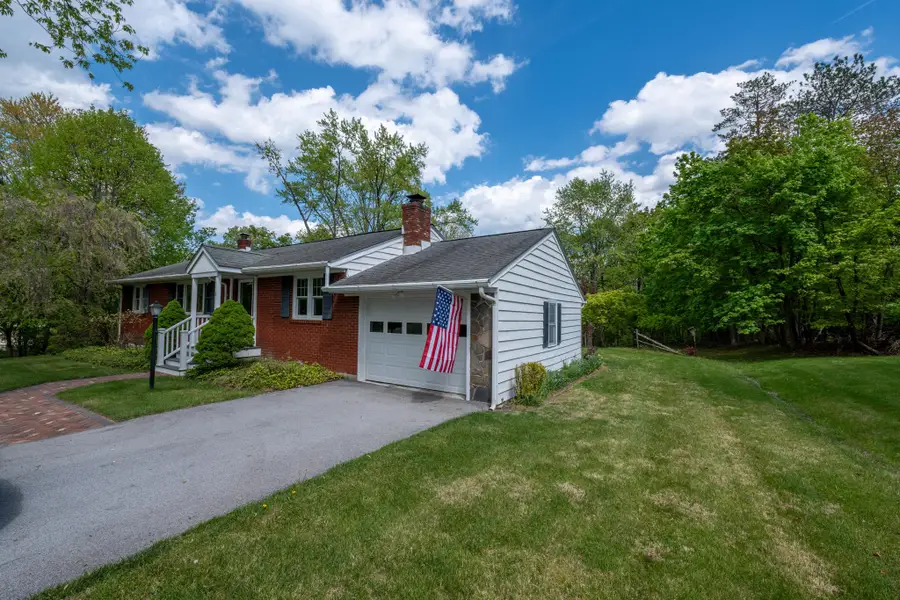
Listed by:arij kurzum
Office:houlihan lawrence inc.
MLS#:855295
Source:One Key MLS
Price summary
- Price:$437,500
- Price per sq. ft.:$271.57
About this home
Welcome to this beautifully maintained ranch-style home, featuring a timeless front brick facade and a warm, inviting interior. Step inside to gleaming wood floors and six-panel solid pine doors that add classic charm throughout. The spacious primary bedroom suite is a true sanctuary, complete with a large bay window and sliding glass door that open directly to the deck—perfect for enjoying your morning coffee or a peaceful evening under the stars. The kitchen offers fabulous appeal with custom pine cabinetry, including two elegant glass-door showcase cabinets, ideal for displaying your favorite pieces. Plantation shutters in the living room add a touch of Southern grace, while Anderson windows throughout the home provide energy efficiency and abundant natural light. Cozy up in the family room with a charming wood stove (DuraFlame-compatible) that adds warmth and ambiance. The home is powered by fully owned solar panels, providing close to 100% of the electrical supply—an eco-conscious and cost-effective feature. Nestled in a totally private neighborhood yet conveniently close to all amenities, the property boasts beautifully landscaped grounds with flowering trees that include cherry, pear, and October Glory trees providing year-round color and tranquility. This is a home that offers comfort, sustainability, and understated elegance—ready for you to move in and enjoy.
Contact an agent
Home facts
- Year built:1955
- Listing Id #:855295
- Added:100 day(s) ago
- Updated:July 13, 2025 at 07:43 AM
Rooms and interior
- Bedrooms:3
- Total bathrooms:2
- Full bathrooms:2
- Living area:1,611 sq. ft.
Heating and cooling
- Cooling:Central Air
- Heating:Oil
Structure and exterior
- Year built:1955
- Building area:1,611 sq. ft.
- Lot area:0.78 Acres
Schools
- High school:Arlington High School
- Middle school:Lagrange Middle School
- Elementary school:Overlook Primary School
Utilities
- Water:Public
- Sewer:Public Sewer
Finances and disclosures
- Price:$437,500
- Price per sq. ft.:$271.57
- Tax amount:$12,956 (2024)
New listings near 11 Mcintosh Drive
- New
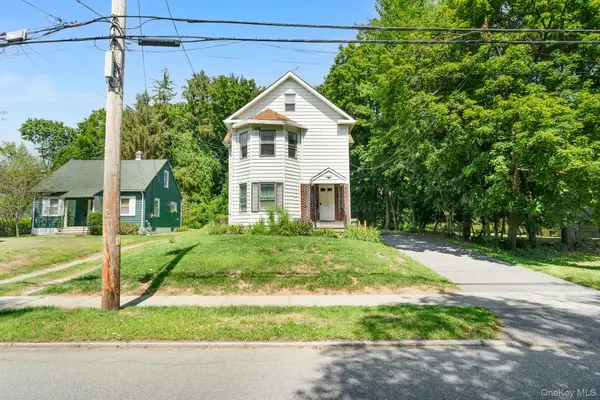 $450,000Active-- beds 2 baths2,250 sq. ft.
$450,000Active-- beds 2 baths2,250 sq. ft.115 Fulton Avenue, Poughkeepsie, NY 12603
MLS# 900919Listed by: KW MIDHUDSON - New
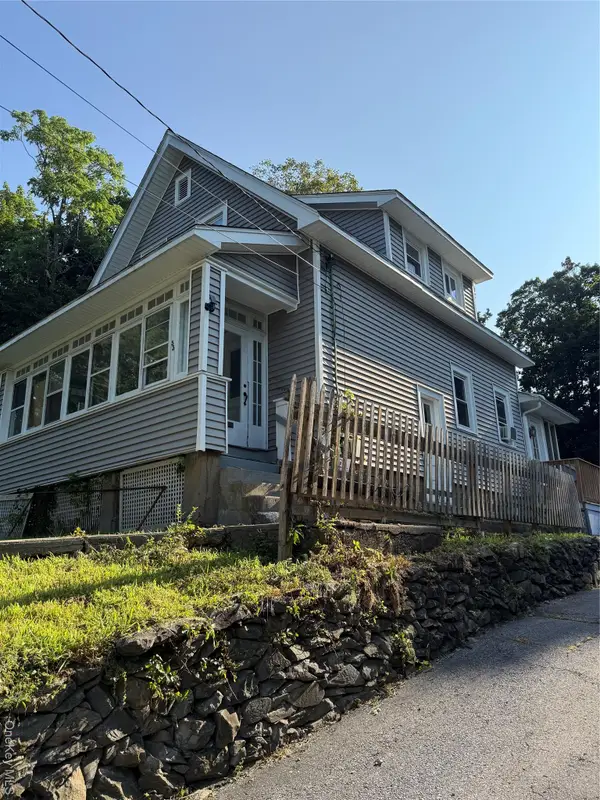 $380,000Active5 beds 2 baths1,696 sq. ft.
$380,000Active5 beds 2 baths1,696 sq. ft.55 Woodlawn Avenue, Poughkeepsie, NY 12601
MLS# 900725Listed by: REATTACHED - New
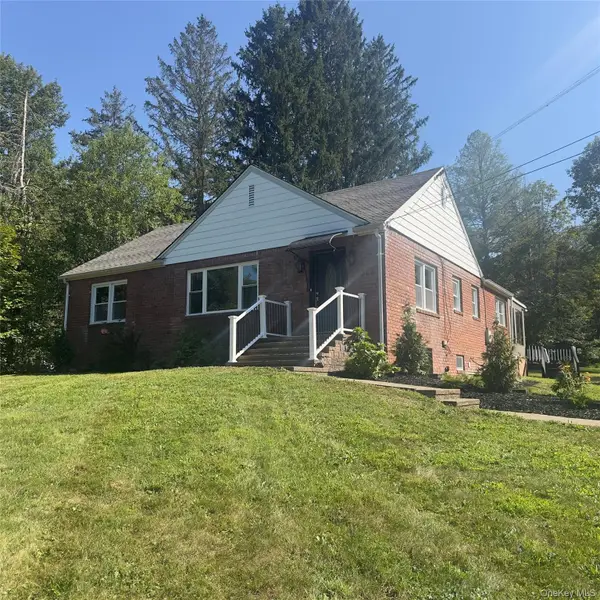 $439,900Active4 beds 2 baths2,000 sq. ft.
$439,900Active4 beds 2 baths2,000 sq. ft.244 Overlook Road, Poughkeepsie, NY 12603
MLS# 900325Listed by: BHHS HUDSON VALLEY PROPERTIES - New
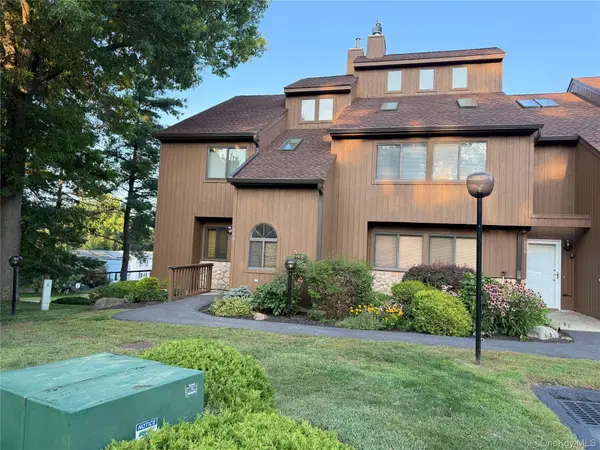 $395,000Active2 beds 3 baths1,470 sq. ft.
$395,000Active2 beds 3 baths1,470 sq. ft.908 Scenic Lane, Poughkeepsie, NY 12603
MLS# 899797Listed by: CENTURY 21 ALLIANCE RLTY GROUP - New
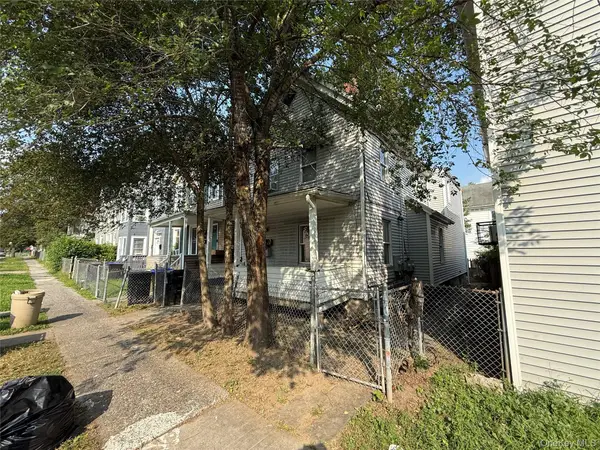 $325,000Active-- beds 2 baths
$325,000Active-- beds 2 baths190 Winnikee Avenue, Poughkeepsie, NY 12601
MLS# 900386Listed by: HOMESMART HOMES & ESTATES - New
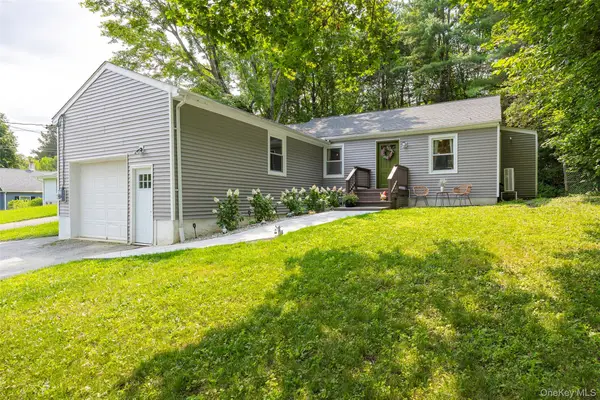 $429,900Active3 beds 1 baths1,200 sq. ft.
$429,900Active3 beds 1 baths1,200 sq. ft.148 Bower Road, Poughkeepsie, NY 12603
MLS# 899918Listed by: SERHANT LLC - Open Sat, 12:30 to 2:30pmNew
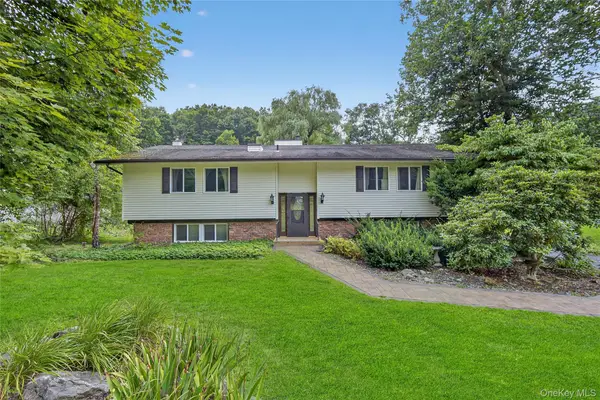 $400,000Active3 beds 3 baths2,198 sq. ft.
$400,000Active3 beds 3 baths2,198 sq. ft.12 Birch Hill Drive, Poughkeepsie, NY 12603
MLS# 898813Listed by: KELLER WILLIAMS REALTY PARTNER - New
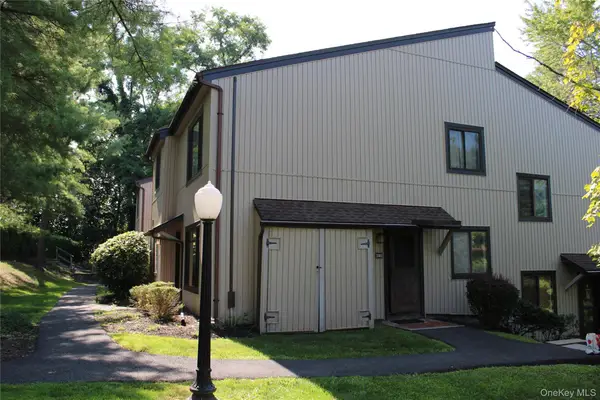 $269,999Active2 beds 1 baths866 sq. ft.
$269,999Active2 beds 1 baths866 sq. ft.3303 Pine Cone Court, Poughkeepsie, NY 12603
MLS# 900137Listed by: BHHS HUDSON VALLEY PROPERTIES - New
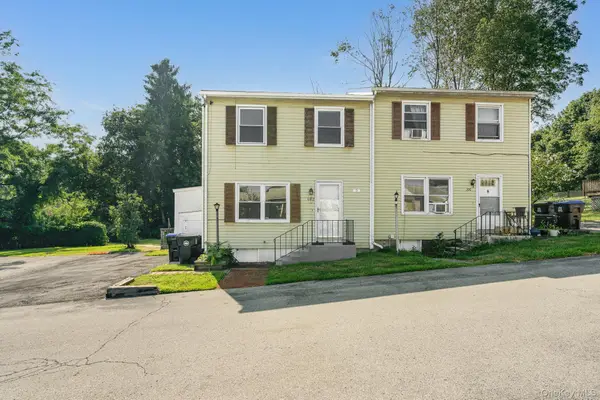 $280,000Active3 beds 2 baths1,040 sq. ft.
$280,000Active3 beds 2 baths1,040 sq. ft.102 Rinaldi Boulevard, Poughkeepsie, NY 12601
MLS# 899759Listed by: KW MIDHUDSON - Open Sun, 1 to 3pmNew
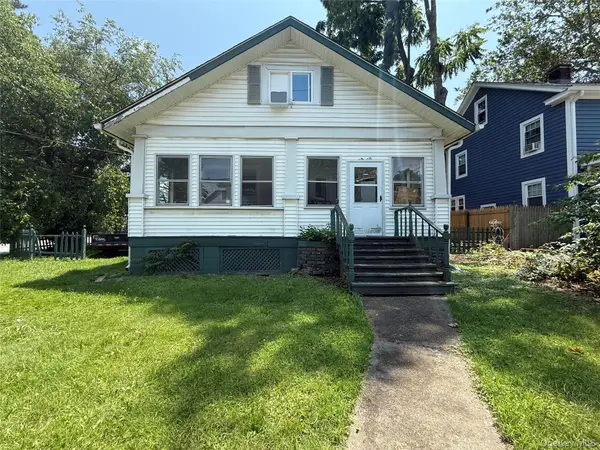 $385,000Active5 beds 2 baths2,328 sq. ft.
$385,000Active5 beds 2 baths2,328 sq. ft.115 Innis Avenue, Poughkeepsie, NY 12601
MLS# 889077Listed by: KW MIDHUDSON
