18 Birch Hill Drive, Poughkeepsie, NY 12603
Local realty services provided by:Better Homes and Gardens Real Estate Green Team
18 Birch Hill Drive,Poughkeepsie, NY 12603
$580,000
- 3 Beds
- 2 Baths
- - sq. ft.
- Single family
- Sold
Listed by: lisa sgobbo, renee revson
Office: century 21 alliance rlty group
MLS#:922747
Source:OneKey MLS
Sorry, we are unable to map this address
Price summary
- Price:$580,000
About this home
Nestled at the end of a peaceful cul-de-sac, this completely restored Baker-built Cape is a rare gem that blends timeless character with modern luxury. From the moment you step inside, you're greeted by glistening hardwood floors and classic six-panel doors, all framed by original dental crown molding that whispers of the home's rich heritage. The heart of the home—the kitchen—is a chef’s dream, outfitted with rich cherry cabinetry, gleaming granite countertops, a travertine backsplash, and top-tier stainless-steel appliances that make entertaining effortless.
The bathrooms are equally impressive, featuring granite surfaces, porcelain tile, and high-end fixtures. Frameless shower doors add a sleek, spa-like feel. Every detail has been thoughtfully upgraded—even the electrical service has been enhanced to 220 volts, ensuring both comfort and convenience.
But the improvements don’t stop there. The sunroom has been transformed into a year-round retreat, with new windows, doors, flooring, and its own heating—perfect for morning coffee or cozy winter reading. Downstairs, the finished basement offers flexible space for a media room, gym, or playroom, while the finished attic is ideal for a home office, guest suite, or creative studio. Recessed lighting brightens every room, and even the closets have been thoughtfully illuminated for added functionality. Newly installed 6-inch gutters help protect the home, while a natural gas boiler and water tank—both installed in 2017—ensure reliable comfort through every season.
With a five-minute commute to the Taconic State Parkway, this home offers the perfect blend of tranquility and accessibility.
It’s not just a house—it’s a must-see sanctuary waiting to welcome you home.
Contact an agent
Home facts
- Year built:1960
- Listing ID #:922747
- Added:92 day(s) ago
- Updated:January 10, 2026 at 07:56 AM
Rooms and interior
- Bedrooms:3
- Total bathrooms:2
- Full bathrooms:2
Heating and cooling
- Cooling:Central Air
- Heating:Natural Gas
Structure and exterior
- Year built:1960
Schools
- High school:Arlington High School
- Middle school:Lagrange Middle School
- Elementary school:Overlook Primary School
Utilities
- Water:Private
- Sewer:Septic Tank
Finances and disclosures
- Price:$580,000
- Tax amount:$10,294 (2024)
New listings near 18 Birch Hill Drive
- New
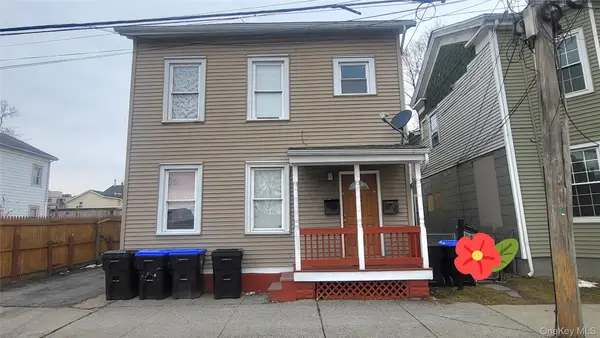 $429,000Active6 beds 2 baths3,000 sq. ft.
$429,000Active6 beds 2 baths3,000 sq. ft.52 Catharine Street, Poughkeepsie, NY 12601
MLS# 950213Listed by: CENTURY 21 HUDSON VALLEY RLTY. - Coming Soon
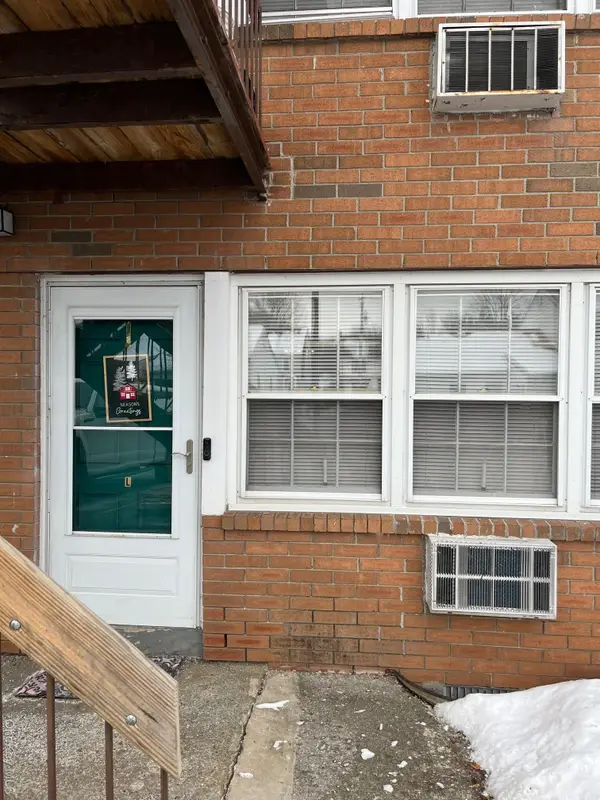 $190,000Coming Soon1 beds 1 baths
$190,000Coming Soon1 beds 1 baths274 Hooker Avenue #L2, Poughkeepsie, NY 12603
MLS# 949418Listed by: LYNN NICHOLS REALTY, INC. - New
 $255,000Active2 beds 2 baths1,020 sq. ft.
$255,000Active2 beds 2 baths1,020 sq. ft.3701 Fox Lane, Poughkeepsie, NY 12603
MLS# 949445Listed by: LYNN NICHOLS REALTY, INC. - New
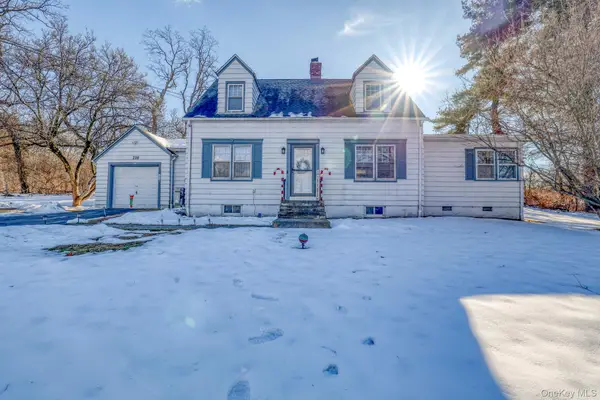 $479,000Active3 beds 3 baths2,048 sq. ft.
$479,000Active3 beds 3 baths2,048 sq. ft.210 Overlook Road, Poughkeepsie, NY 12603
MLS# 949265Listed by: KFORTUNA ALL ASPECTS REALTY - New
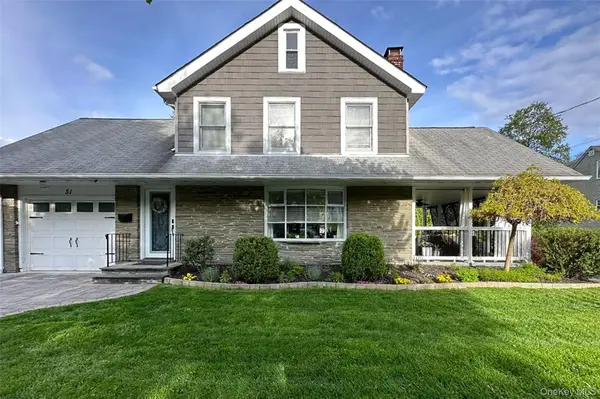 $525,000Active3 beds 2 baths1,712 sq. ft.
$525,000Active3 beds 2 baths1,712 sq. ft.51 Woodland Avenue, Poughkeepsie, NY 12603
MLS# 948695Listed by: EXP REALTY - New
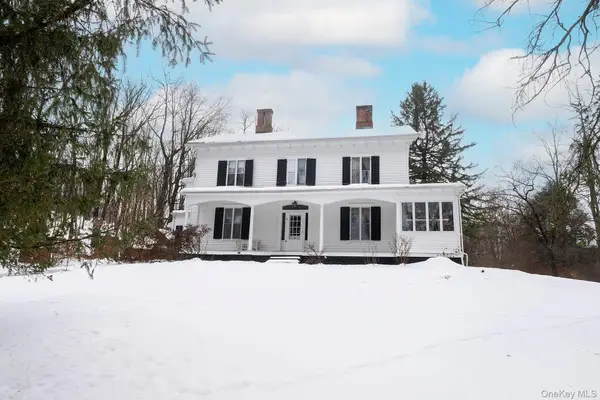 $975,000Active3 beds 3 baths2,965 sq. ft.
$975,000Active3 beds 3 baths2,965 sq. ft.819 Van Wagner Road, Poughkeepsie, NY 12601
MLS# 948720Listed by: GEORGE T WHALEN REAL ESTATE - New
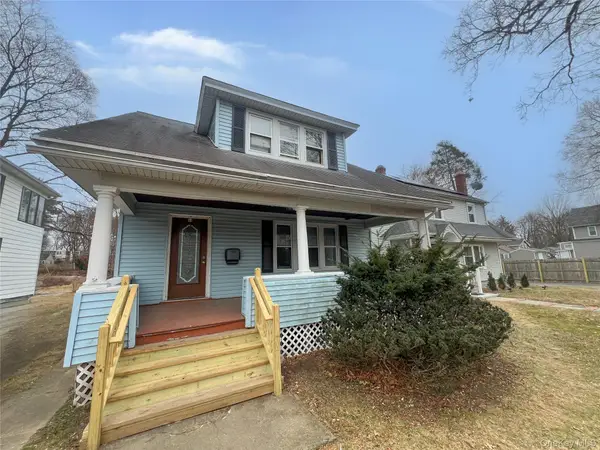 $249,900Active3 beds 1 baths1,616 sq. ft.
$249,900Active3 beds 1 baths1,616 sq. ft.44 S Grand Avenue, Poughkeepsie, NY 12603
MLS# 949367Listed by: RIVER REALTY SERVICES, INC. - New
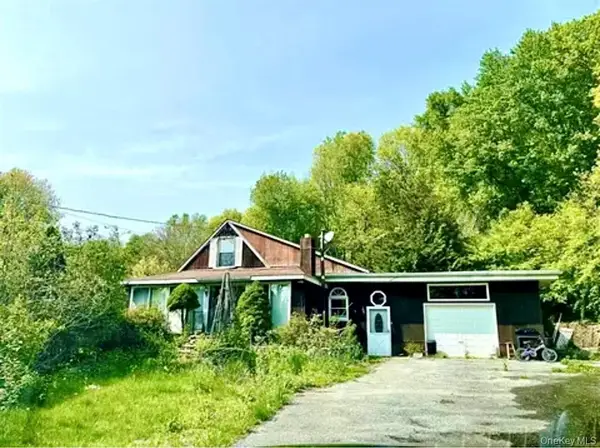 $249,000Active2 beds 1 baths1,196 sq. ft.
$249,000Active2 beds 1 baths1,196 sq. ft.159 E Dorsey Lane, Poughkeepsie, NY 12601
MLS# 948966Listed by: CENTURY 21 ALLIANCE REALTY GRP - New
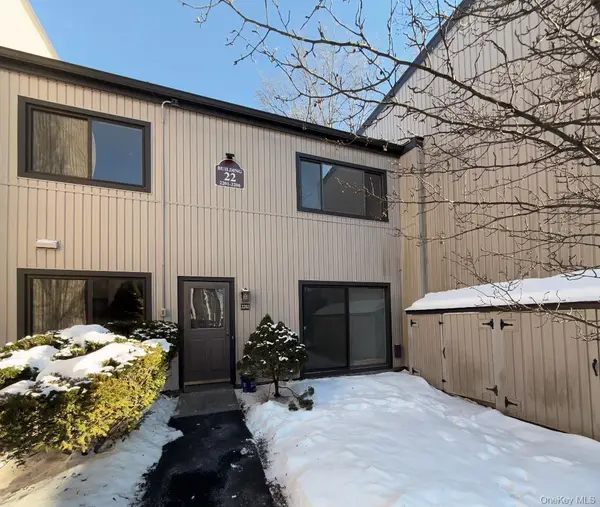 $269,900Active2 beds 2 baths1,120 sq. ft.
$269,900Active2 beds 2 baths1,120 sq. ft.2202 Mulberry Court, Poughkeepsie, NY 12603
MLS# 949239Listed by: BHHS HUDSON VALLEY PROPERTIES - Open Sun, 12 to 2pmNew
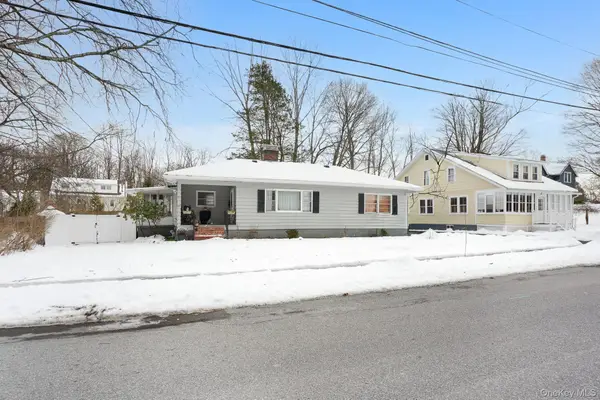 $350,000Active3 beds 1 baths1,072 sq. ft.
$350,000Active3 beds 1 baths1,072 sq. ft.25 Park Avenue, Poughkeepsie, NY 12603
MLS# 937176Listed by: KW MIDHUDSON
