2710 South Road #B5, Poughkeepsie, NY 12601
Local realty services provided by:Better Homes and Gardens Real Estate Dream Properties
2710 South Road #B5,Poughkeepsie, NY 12601
$209,900
- 2 Beds
- 1 Baths
- 840 sq. ft.
- Condominium
- Pending
Listed by: lisa sgobbo, renee revson
Office: century 21 alliance rlty group
MLS#:934668
Source:OneKey MLS
Price summary
- Price:$209,900
- Price per sq. ft.:$249.88
- Monthly HOA dues:$608
About this home
Tucked into the heart of Poughkeepsie’s sought-after Beechwood South community, this beautifully renovated two-bedroom condo offers a lifestyle of ease, comfort, and connection. From the moment you step inside, you’re greeted by a sense of warmth and modern elegance. The kitchen, recently transformed with Cambria quartz countertops and sleek LG stainless steel appliances, is more than just a place to cook—it’s a space that inspires. Whether you're preparing a quiet dinner for two or hosting friends for brunch, everything you need is right at your fingertips.
The bathroom echoes the same thoughtful updates, with clean lines and contemporary finishes that make everyday routines feel like a treat. In the bedrooms, brand-new luxury vinyl plank flooring adds a touch of sophistication while remaining durable and easy to maintain. And with a washer/dryer hookup already in place, you have the flexibility to add in-unit laundry whenever you choose.
Life at Beechwood South comes with perks that make daily living feel effortless. The HOA fee includes both heat and hot water, so you can stay cozy all year long without worrying about fluctuating utility bills. When the weather warms up, the large in-ground community pool and patio area become your personal retreat—perfect for unwinding, socializing, or soaking up the sun.
Beyond the front door, convenience is key. Located just off Route 9, you’re minutes from the Poughkeepsie train station, shopping centers, restaurants, hospitals, and schools. Whether you're commuting to the city or exploring the Hudson Valley, everything you need is close at hand. And yes—your furry companions are welcome here, too. This pet-friendly community embraces the joy of home in every form.
This condo isn’t just a place to live—it’s a place to feel at home. A place where thoughtful upgrades meet everyday convenience, and where location and lifestyle come together in perfect harmony.
Contact an agent
Home facts
- Year built:1963
- Listing ID #:934668
- Added:92 day(s) ago
- Updated:February 12, 2026 at 06:28 PM
Rooms and interior
- Bedrooms:2
- Total bathrooms:1
- Full bathrooms:1
- Living area:840 sq. ft.
Heating and cooling
- Heating:Electric
Structure and exterior
- Year built:1963
- Building area:840 sq. ft.
- Lot area:0.01 Acres
Schools
- High school:Spackenkill High School
- Middle school:Orville A Todd Middle School
- Elementary school:Hagan
Utilities
- Water:Public
- Sewer:Public Sewer
Finances and disclosures
- Price:$209,900
- Price per sq. ft.:$249.88
- Tax amount:$3,293 (2025)
New listings near 2710 South Road #B5
- New
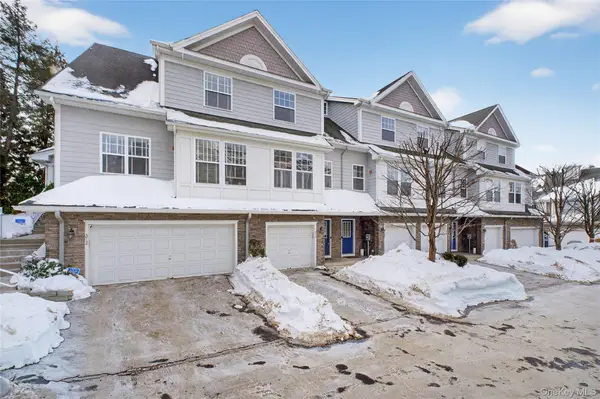 $499,999Active2 beds 3 baths1,688 sq. ft.
$499,999Active2 beds 3 baths1,688 sq. ft.310 Bridgeview Drive, Poughkeepsie, NY 12601
MLS# 952863Listed by: KELLER WILLIAMS REALTY - New
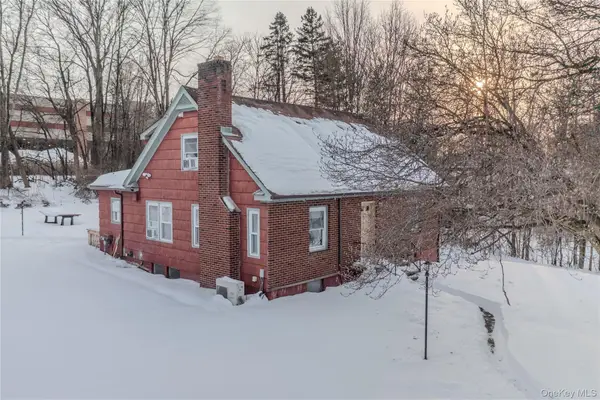 $449,000Active4 beds 2 baths1,568 sq. ft.
$449,000Active4 beds 2 baths1,568 sq. ft.42 W Cedar Street, Poughkeepsie, NY 12601
MLS# 956005Listed by: FIRST HAMPTON INT'L REALTY LLC - New
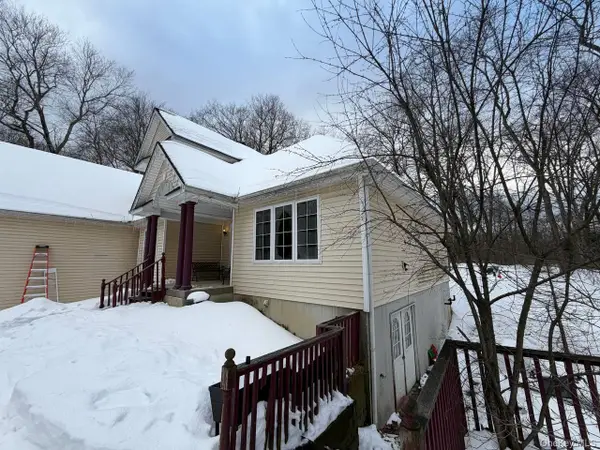 $499,900Active3 beds 3 baths2,192 sq. ft.
$499,900Active3 beds 3 baths2,192 sq. ft.535 Creek Road, Poughkeepsie, NY 12601
MLS# 960415Listed by: TELEMUNDO REALTY CORP - New
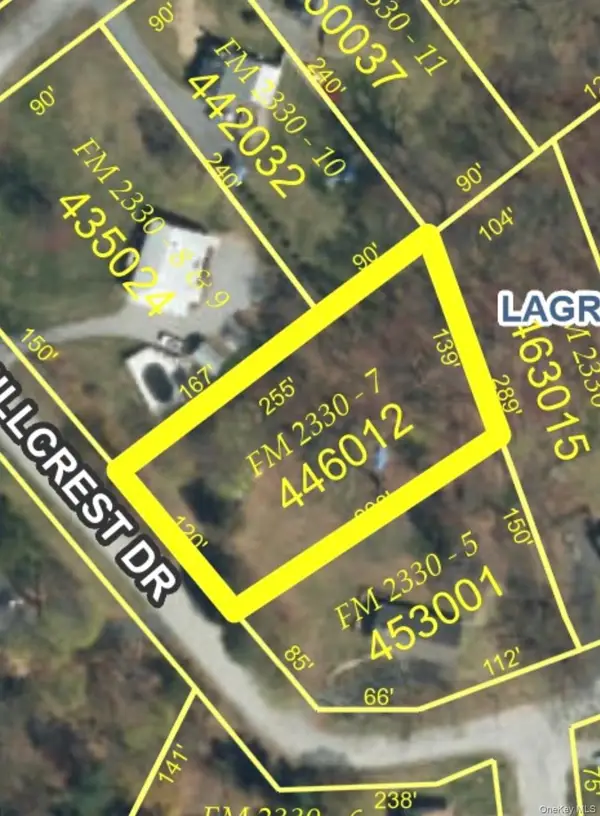 $99,900Active0.66 Acres
$99,900Active0.66 AcresHillcrest Drive, Poughkeepsie, NY 12603
MLS# 960221Listed by: CENTURY 21 ALLIANCE RLTY GROUP - Coming SoonOpen Sat, 12 to 2pm
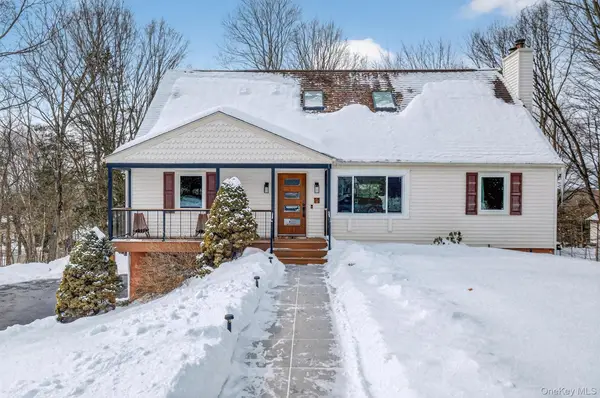 $539,000Coming Soon4 beds 3 baths
$539,000Coming Soon4 beds 3 baths5 Larch Court, Poughkeepsie, NY 12603
MLS# 949319Listed by: COMPASS GREATER NY, LLC - New
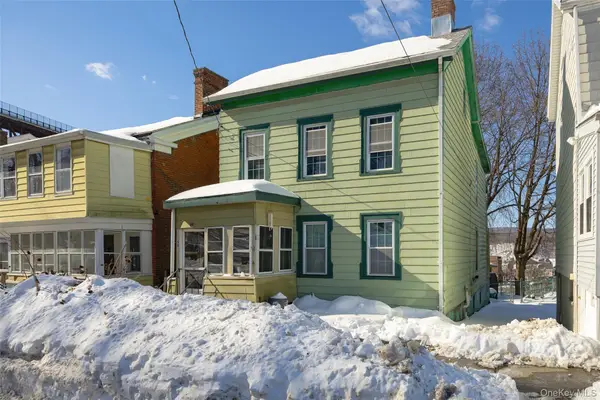 $225,000Active6 beds 2 baths2,428 sq. ft.
$225,000Active6 beds 2 baths2,428 sq. ft.50 Albany Street, Poughkeepsie, NY 12601
MLS# 959784Listed by: BHHS HUDSON VALLEY PROPERTIES - New
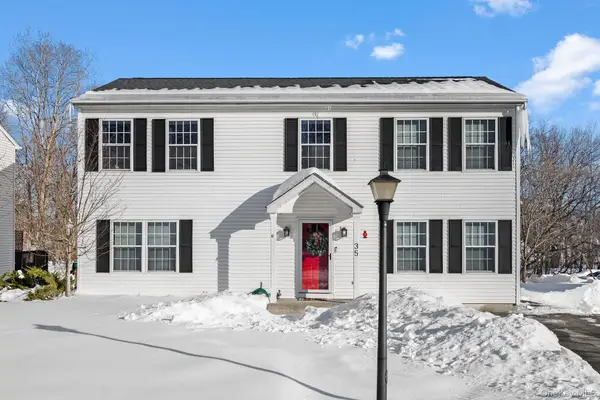 $439,000Active3 beds 3 baths1,920 sq. ft.
$439,000Active3 beds 3 baths1,920 sq. ft.35 Wood Street, Poughkeepsie, NY 12603
MLS# 959869Listed by: CLARKE REALTY & ASSOCIATES LLC - New
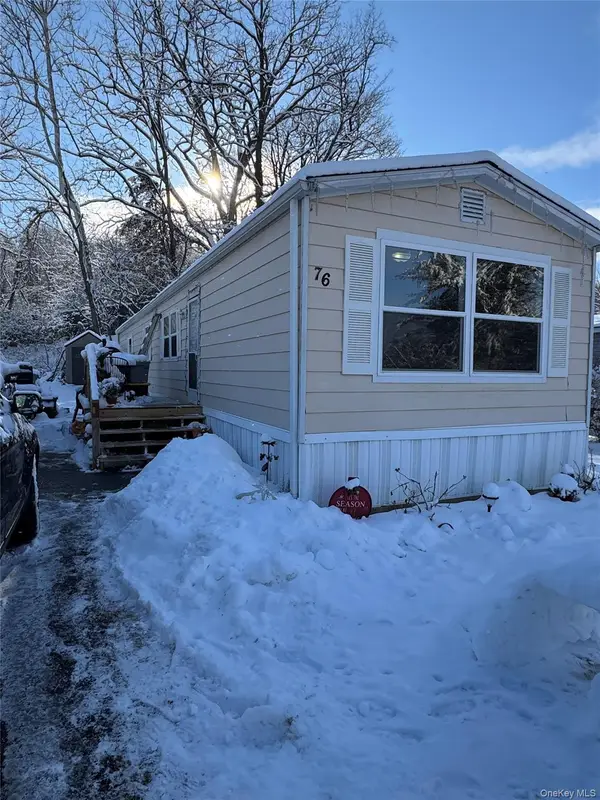 $95,000Active2 beds 1 baths1,000 sq. ft.
$95,000Active2 beds 1 baths1,000 sq. ft.621 Sheafe Rd #76, Poughkeepsie, NY 12601
MLS# 959410Listed by: K FORTUNA LIGHTHOUSE REALTY - New
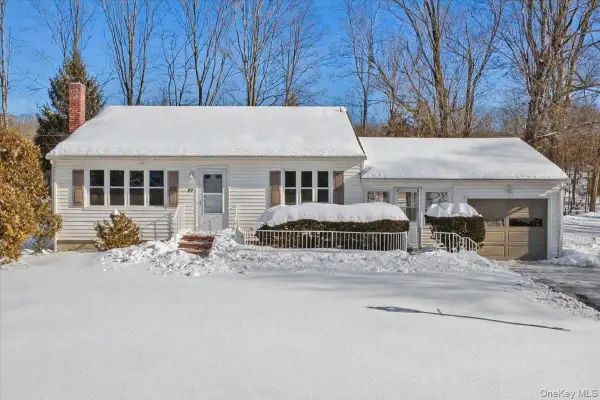 $368,000Active3 beds 1 baths1,024 sq. ft.
$368,000Active3 beds 1 baths1,024 sq. ft.82 Sleight Plass Road, Poughkeepsie, NY 12603
MLS# 958685Listed by: BHHS HUDSON VALLEY PROPERTIES - New
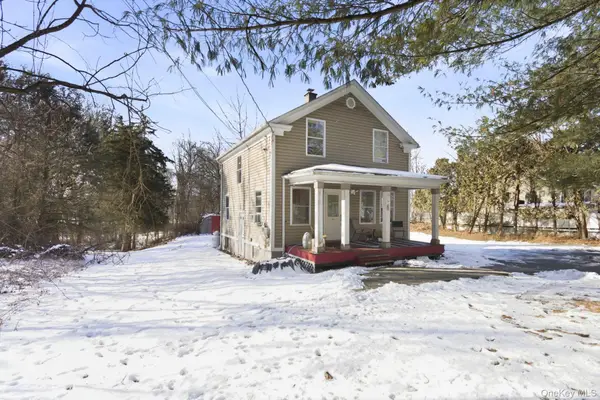 $365,000Active4 beds 1 baths1,144 sq. ft.
$365,000Active4 beds 1 baths1,144 sq. ft.85 Sunset Avenue, Poughkeepsie, NY 12601
MLS# 957554Listed by: REAL BROKER NY LLC

