29 Hillview Drive, Poughkeepsie, NY 12603
Local realty services provided by:Better Homes and Gardens Real Estate Green Team


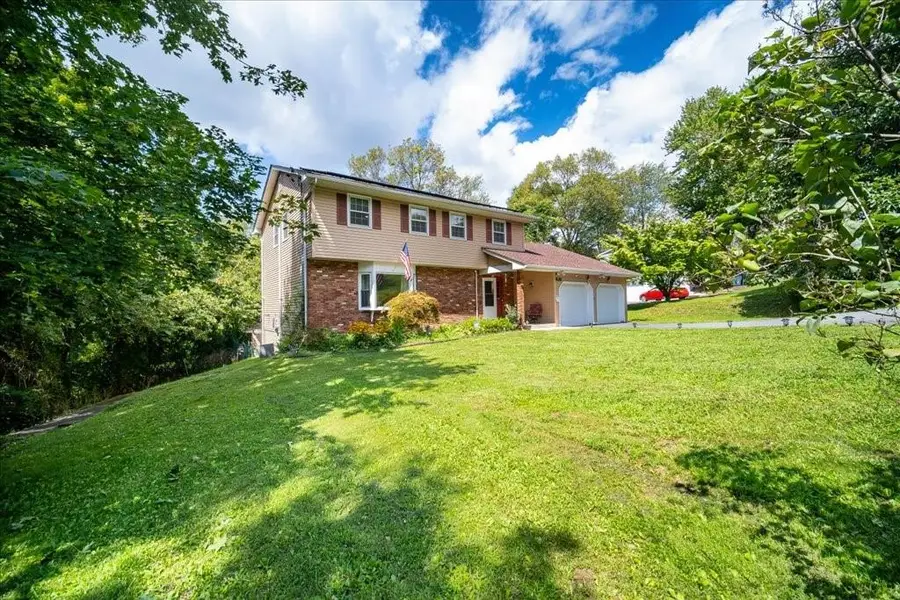
29 Hillview Drive,Poughkeepsie, NY 12603
$649,000
- 4 Beds
- 3 Baths
- 2,266 sq. ft.
- Single family
- Active
Listed by:justin d. phillips
Office:united re hudson valley edge
MLS#:H6326006
Source:One Key MLS
Price summary
- Price:$649,000
- Price per sq. ft.:$286.41
About this home
This classic colonial home features 4 bedrooms and 3 bathrooms, situated in a tranquil and sought-after neighborhood, ready for immediate occupancy. The residence boasts ample space for gatherings with friends and family. The open floor plan facilitates entertaining, seamlessly connecting the eat-in kitchen with an island to the expansive sunroom (336 square feet) and the family room, which includes a fireplace. The multi-level Trex decking, complemented by a convenient pass-through kitchen window, leads to a private backyard oasis complete with an above-ground pool. The interior showcases hardwood floors and woodwork throughout, accented by tasteful tile, built-in bookshelves in the living room, and generous storage options in the kitchen, along with spacious closets in the hallways and all bedrooms. The location is ideal, just a five-minute drive from shops and award-winning restaurants. This beautiful colonial is set on over half an acre in one of Dutchess County's most accessible areas, conveniently located near the Taconic State Parkway and only minutes from the Metro North Railroad, ensuring an easy commute to New York City. The home has been meticulously maintained and features numerous updates, including a new roof with solar panels installed in 2022, and a finished storage area which could possibly used as a downstairs apartment in the future with a walkout to the rear yard. Additional Information: HeatingFuel:Oil Above Ground,ParkingFeatures:2 Car Attached,
Contact an agent
Home facts
- Year built:1971
- Listing Id #:H6326006
- Added:344 day(s) ago
- Updated:July 13, 2025 at 10:33 AM
Rooms and interior
- Bedrooms:4
- Total bathrooms:3
- Full bathrooms:3
- Living area:2,266 sq. ft.
Heating and cooling
- Cooling:Central Air
- Heating:Baseboard, Oil
Structure and exterior
- Year built:1971
- Building area:2,266 sq. ft.
- Lot area:0.59 Acres
Schools
- High school:Arlington High School
Utilities
- Water:Public
- Sewer:Public Sewer
Finances and disclosures
- Price:$649,000
- Price per sq. ft.:$286.41
- Tax amount:$12,752 (2024)
New listings near 29 Hillview Drive
- New
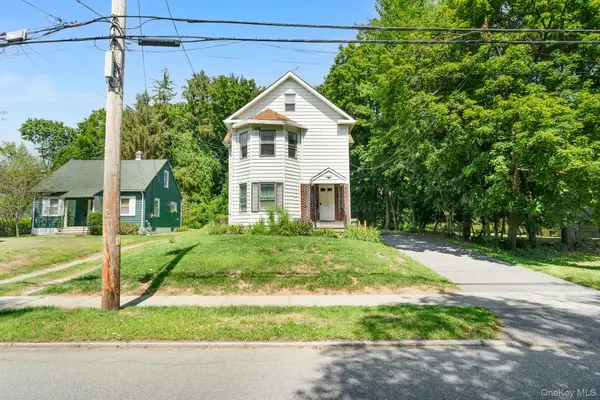 $450,000Active-- beds 2 baths2,250 sq. ft.
$450,000Active-- beds 2 baths2,250 sq. ft.115 Fulton Avenue, Poughkeepsie, NY 12603
MLS# 900919Listed by: KW MIDHUDSON - New
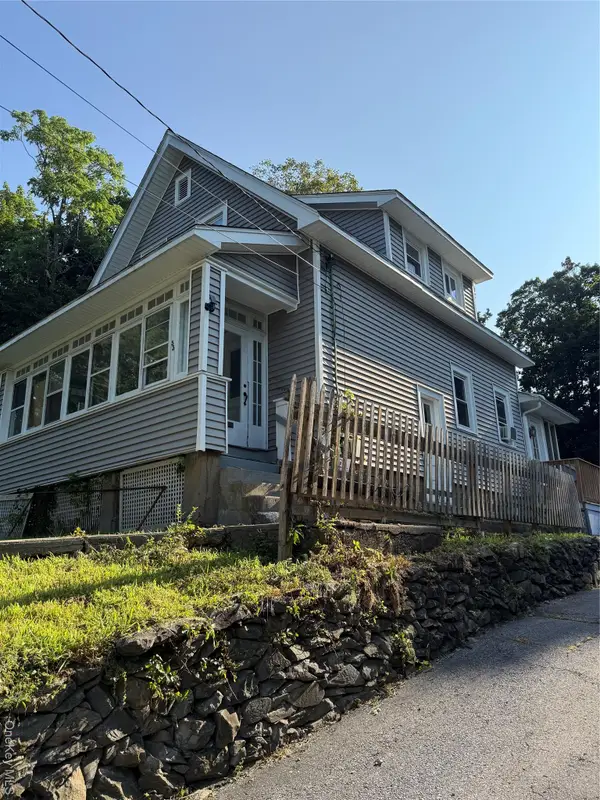 $380,000Active5 beds 2 baths1,696 sq. ft.
$380,000Active5 beds 2 baths1,696 sq. ft.55 Woodlawn Avenue, Poughkeepsie, NY 12601
MLS# 900725Listed by: REATTACHED - New
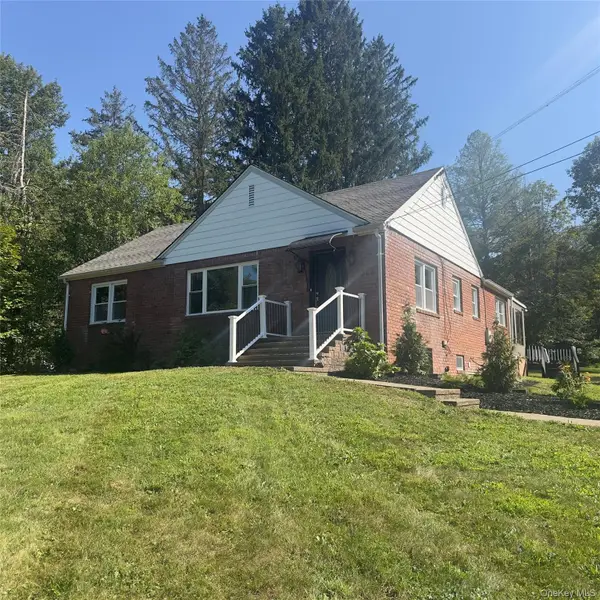 $439,900Active4 beds 2 baths2,000 sq. ft.
$439,900Active4 beds 2 baths2,000 sq. ft.244 Overlook Road, Poughkeepsie, NY 12603
MLS# 900325Listed by: BHHS HUDSON VALLEY PROPERTIES - New
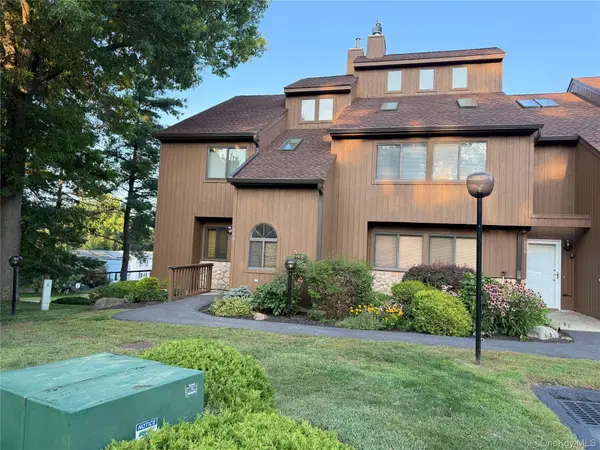 $395,000Active2 beds 3 baths1,470 sq. ft.
$395,000Active2 beds 3 baths1,470 sq. ft.908 Scenic Lane, Poughkeepsie, NY 12603
MLS# 899797Listed by: CENTURY 21 ALLIANCE RLTY GROUP - New
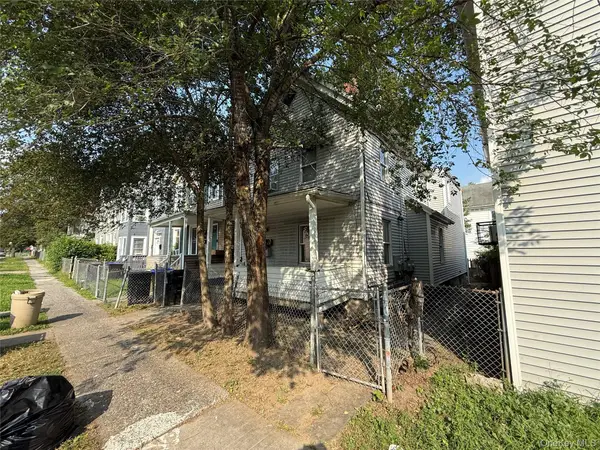 $325,000Active-- beds 2 baths
$325,000Active-- beds 2 baths190 Winnikee Avenue, Poughkeepsie, NY 12601
MLS# 900386Listed by: HOMESMART HOMES & ESTATES - New
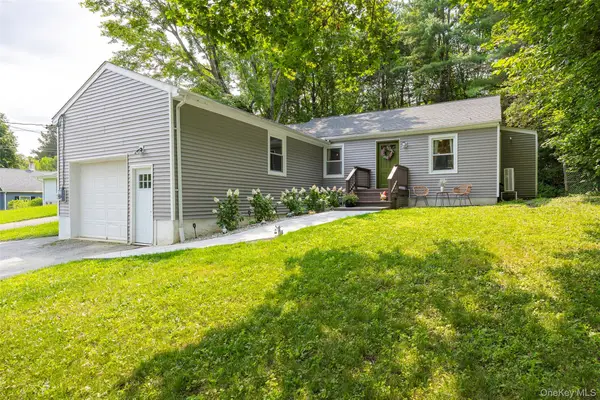 $429,900Active3 beds 1 baths1,200 sq. ft.
$429,900Active3 beds 1 baths1,200 sq. ft.148 Bower Road, Poughkeepsie, NY 12603
MLS# 899918Listed by: SERHANT LLC - Open Sat, 12:30 to 2:30pmNew
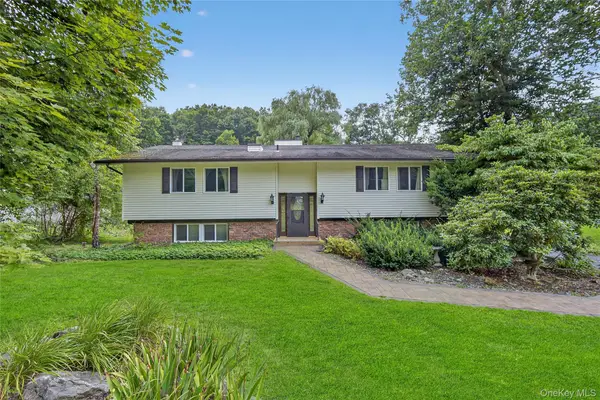 $400,000Active3 beds 3 baths2,198 sq. ft.
$400,000Active3 beds 3 baths2,198 sq. ft.12 Birch Hill Drive, Poughkeepsie, NY 12603
MLS# 898813Listed by: KELLER WILLIAMS REALTY PARTNER - New
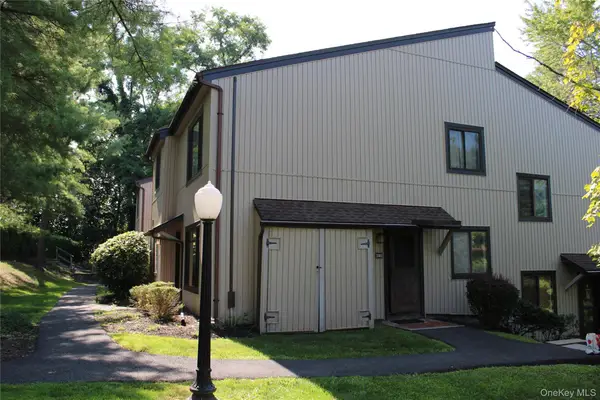 $269,999Active2 beds 1 baths866 sq. ft.
$269,999Active2 beds 1 baths866 sq. ft.3303 Pine Cone Court, Poughkeepsie, NY 12603
MLS# 900137Listed by: BHHS HUDSON VALLEY PROPERTIES - New
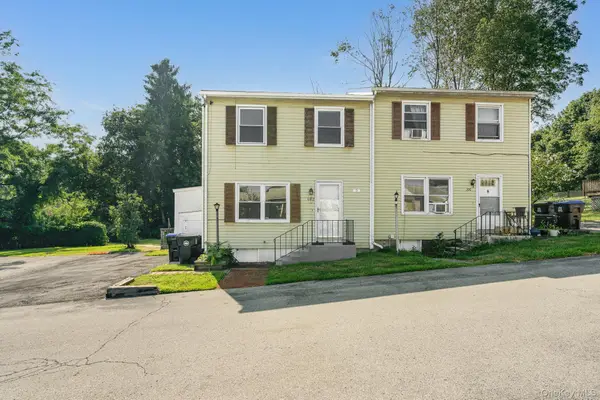 $280,000Active3 beds 2 baths1,040 sq. ft.
$280,000Active3 beds 2 baths1,040 sq. ft.102 Rinaldi Boulevard, Poughkeepsie, NY 12601
MLS# 899759Listed by: KW MIDHUDSON - Open Sun, 1 to 3pmNew
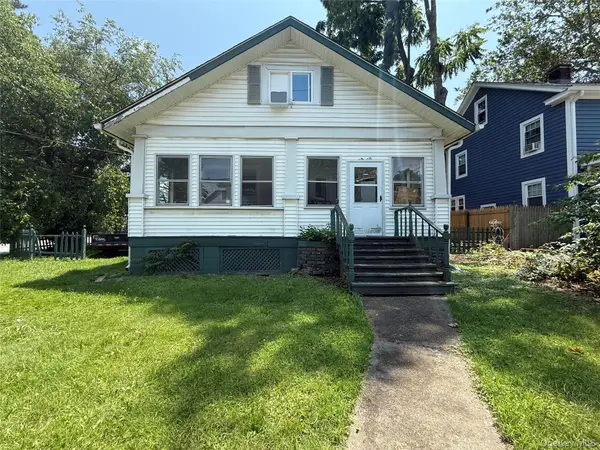 $385,000Active5 beds 2 baths2,328 sq. ft.
$385,000Active5 beds 2 baths2,328 sq. ft.115 Innis Avenue, Poughkeepsie, NY 12601
MLS# 889077Listed by: KW MIDHUDSON
