- BHGRE®
- New York
- Poughkeepsie
- 30 Red Hawk Lane
30 Red Hawk Lane, Poughkeepsie, NY 12601
Local realty services provided by:Better Homes and Gardens Real Estate Dream Properties
30 Red Hawk Lane,Poughkeepsie, NY 12601
$649,900
- 4 Beds
- 3 Baths
- 3,468 sq. ft.
- Single family
- Active
Listed by: anesha nesbitt
Office: exp realty
MLS#:909444
Source:OneKey MLS
Price summary
- Price:$649,900
- Price per sq. ft.:$187.4
About this home
This beautiful ranch-style home offers complete serenity and privacy, set back from the road with an elegant entrance framed by brick walls and enhanced with well-placed landscape lighting. Designed by the award-winning Beechtree Landscaping of Poughkeepsie, the grounds are stunning and meticulously maintained.
Inside, the home surprises with a wealth of features, including a modern kitchen, floor-to-ceiling casement windows, gleaming hardwood floors, and updated bathrooms. The full basement provides additional living space with egress to a backyard that has been carefully designed for future possibilities. Whether you envision a pool, tennis court, basketball court, or even a guest house, this property provides the flexibility to make it your own. Spacious and versatile, this home is ideal for families seeking comfort and opportunity, with the potential for income and expansion all under one roof. Perfectly located for those who value privacy while remaining close to shopping, parks, nature, and all that the Hudson Valley has to offer. This home is truly a must-see.
Contact an agent
Home facts
- Year built:1990
- Listing ID #:909444
- Added:142 day(s) ago
- Updated:January 30, 2026 at 06:28 PM
Rooms and interior
- Bedrooms:4
- Total bathrooms:3
- Full bathrooms:3
- Living area:3,468 sq. ft.
Heating and cooling
- Cooling:Central Air
- Heating:Hot Water
Structure and exterior
- Year built:1990
- Building area:3,468 sq. ft.
- Lot area:2.24 Acres
Schools
- High school:Franklin D Roosevelt Senior High School
- Middle school:Haviland Middle School
- Elementary school:North Park Elementary School
Utilities
- Water:Water Available, Well
- Sewer:Septic Tank
Finances and disclosures
- Price:$649,900
- Price per sq. ft.:$187.4
- Tax amount:$14,587 (2025)
New listings near 30 Red Hawk Lane
- Open Sun, 12 to 1pmNew
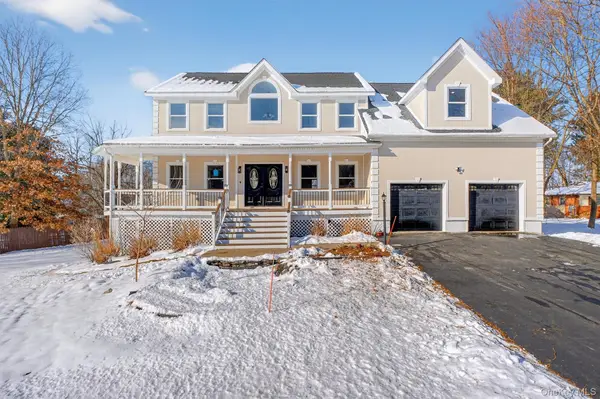 $700,000Active4 beds 4 baths2,529 sq. ft.
$700,000Active4 beds 4 baths2,529 sq. ft.27 King Drive, Poughkeepsie, NY 12603
MLS# 947820Listed by: HOWARD HANNA RAND REALTY 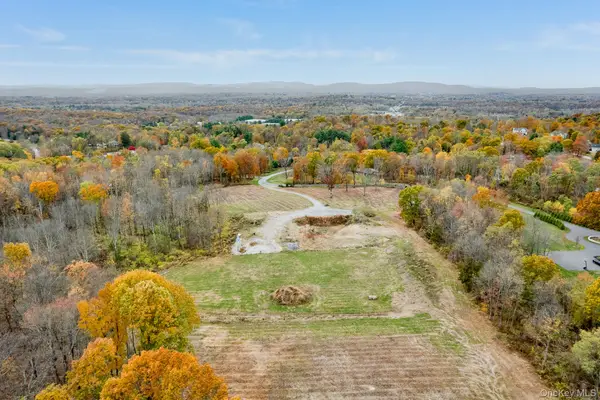 $649,000Active22.68 Acres
$649,000Active22.68 AcresLot 2 Villa Lane, Poughkeepsie, NY 12603
MLS# 930350Listed by: KW MIDHUDSON- Coming Soon
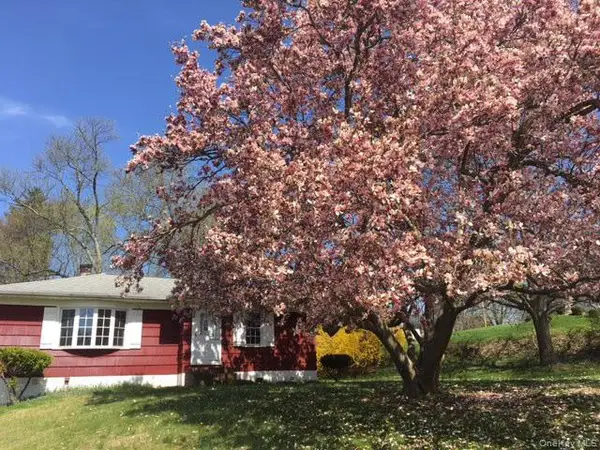 $425,000Coming Soon3 beds 2 baths
$425,000Coming Soon3 beds 2 baths220 Wilbur Boulevard, Poughkeepsie, NY 12603
MLS# 955873Listed by: RE/MAX TOWN & COUNTRY - New
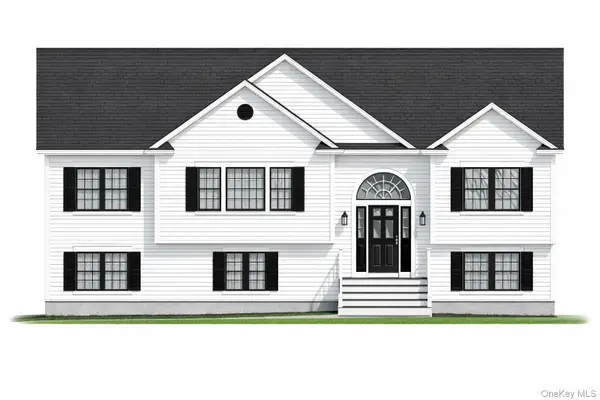 $589,000Active4 beds 3 baths2,700 sq. ft.
$589,000Active4 beds 3 baths2,700 sq. ft.487 Sheafe Road, Poughkeepsie, NY 12601
MLS# 955834Listed by: KW MIDHUDSON - New
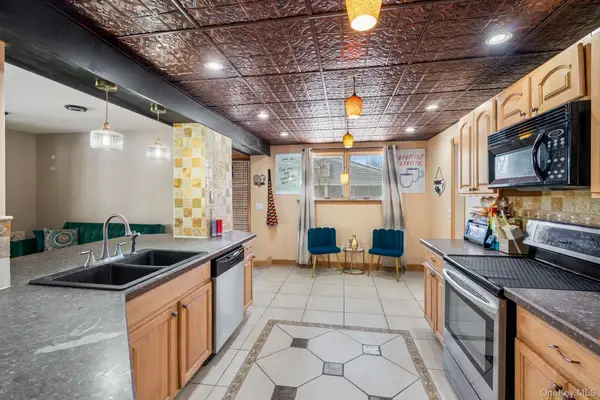 $529,990Active4 beds 3 baths2,993 sq. ft.
$529,990Active4 beds 3 baths2,993 sq. ft.42 Beechwood Park, Poughkeepsie, NY 12601
MLS# 955790Listed by: HOMESMART HOMES & ESTATES - New
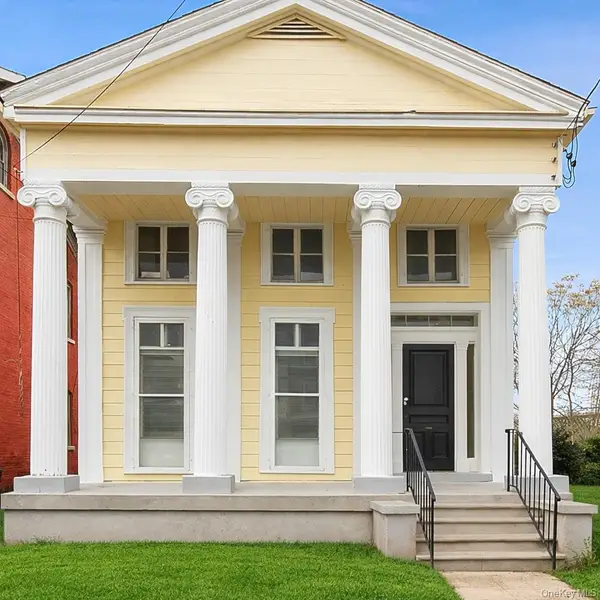 $395,000Active4 beds 2 baths1,628 sq. ft.
$395,000Active4 beds 2 baths1,628 sq. ft.32 N Clover Street, Poughkeepsie, NY 12601
MLS# 955650Listed by: COLDWELL BANKER REALTY - New
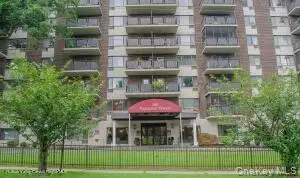 $124,999Active1 beds 1 baths636 sq. ft.
$124,999Active1 beds 1 baths636 sq. ft.160 Academy Street #6C, Poughkeepsie, NY 12601
MLS# 951833Listed by: WIN MORRISON REALTY - New
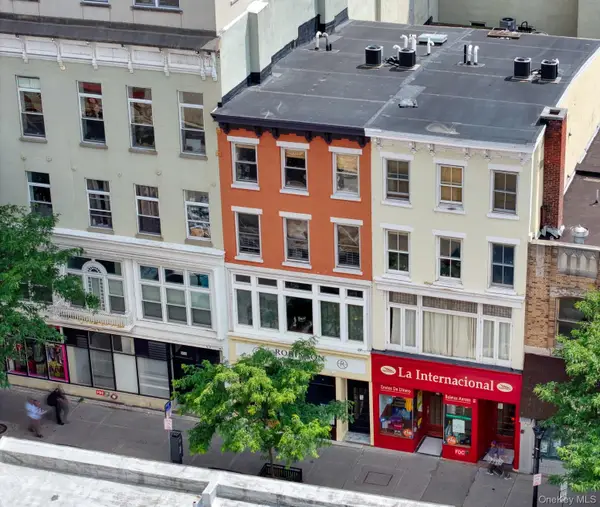 $875,000Active-- beds -- baths5,814 sq. ft.
$875,000Active-- beds -- baths5,814 sq. ft.330 Main Street, Poughkeepsie, NY 12601
MLS# 955036Listed by: KW MIDHUDSON - New
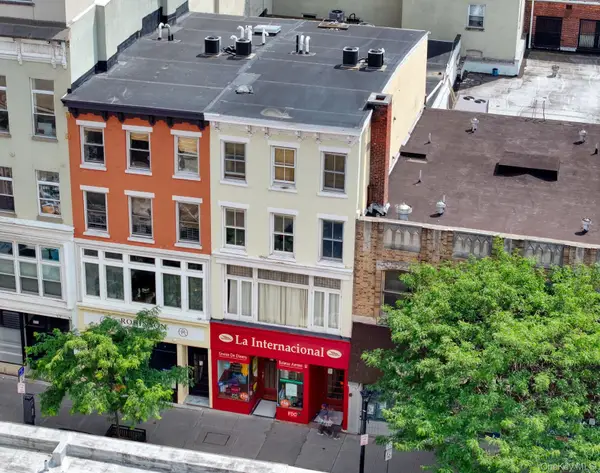 $875,000Active-- beds -- baths5,586 sq. ft.
$875,000Active-- beds -- baths5,586 sq. ft.328 Main Street, Poughkeepsie, NY 12601
MLS# 954903Listed by: KW MIDHUDSON - New
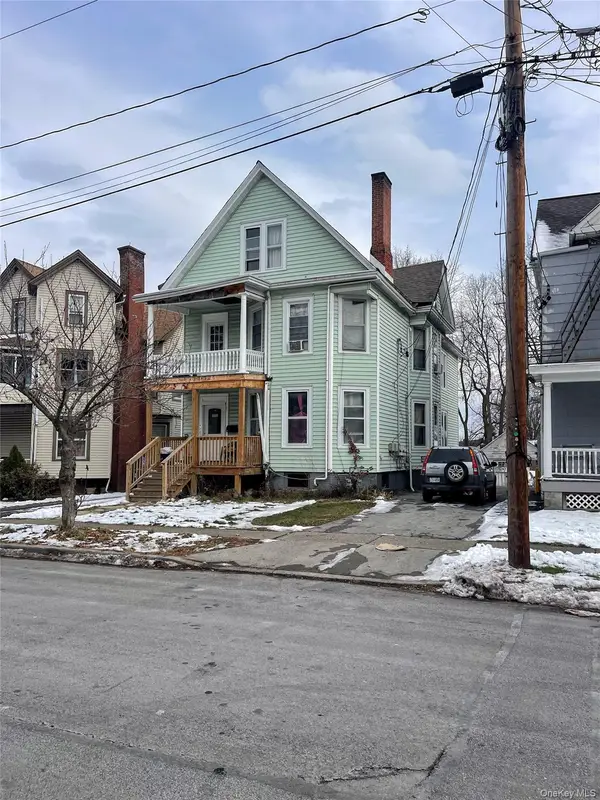 $369,000Active6 beds 2 baths
$369,000Active6 beds 2 baths17 Hammersley Avenue, Poughkeepsie, NY 12601
MLS# 954808Listed by: CENTURY 21 HUDSON VALLEY RLTY.

