342-344 Van Wagner Road, Poughkeepsie, NY 12603
Local realty services provided by:Better Homes and Gardens Real Estate Green Team
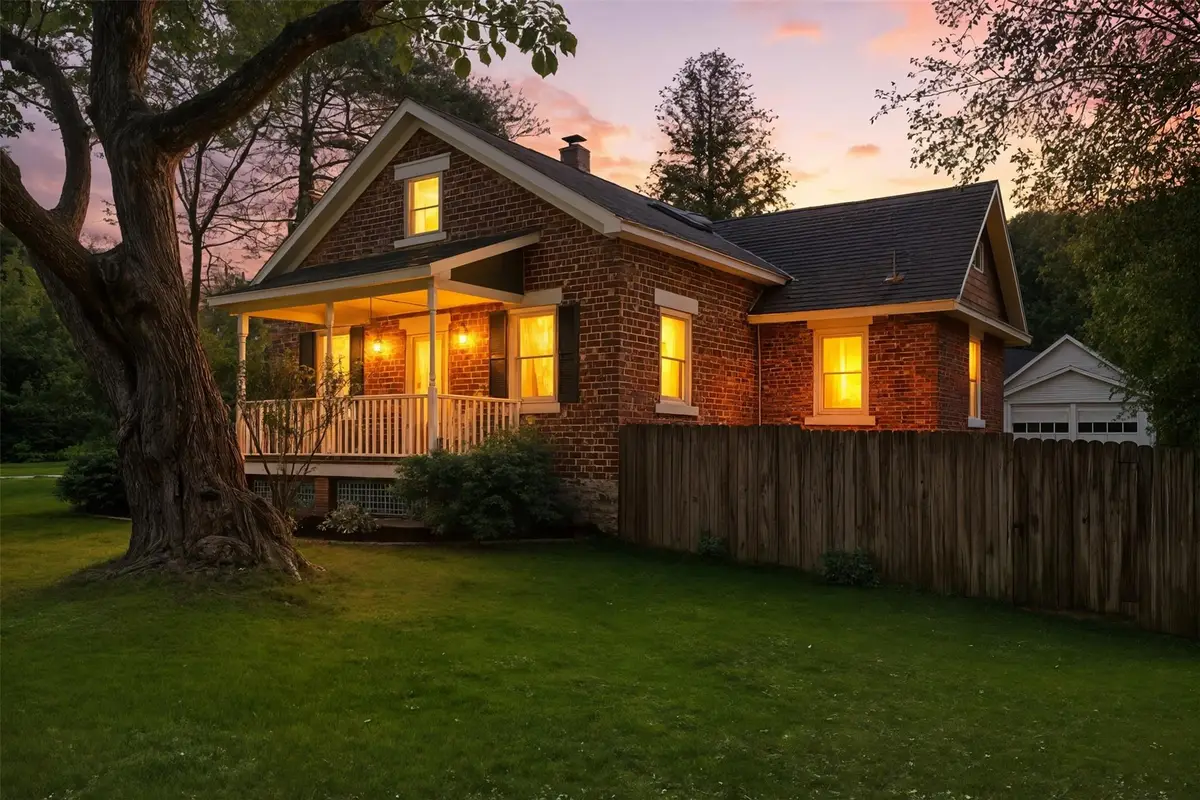
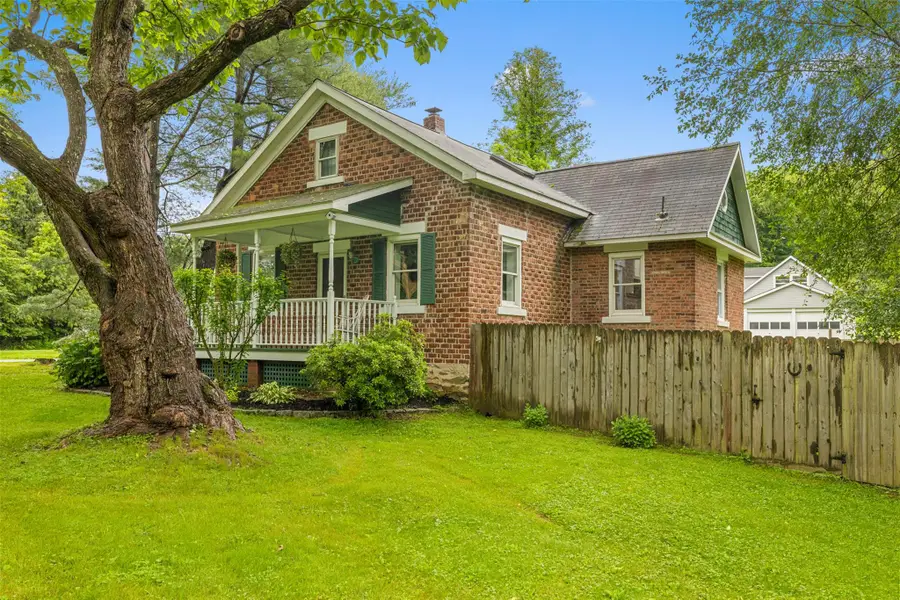
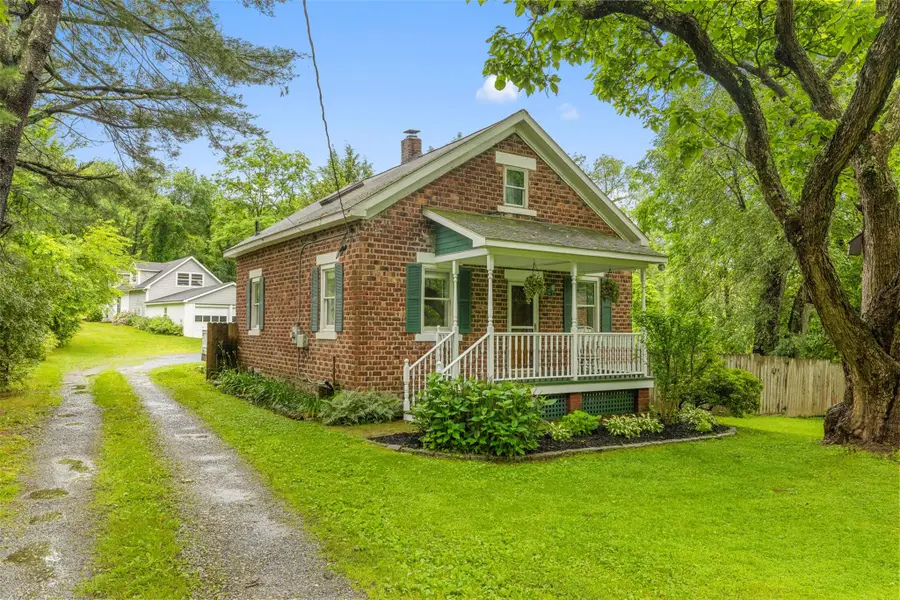
342-344 Van Wagner Road,Poughkeepsie, NY 12603
$399,000
- 2 Beds
- 1 Baths
- 1,312 sq. ft.
- Single family
- Pending
Listed by:richard rundle
Office:greenan properties re agency
MLS#:878593
Source:One Key MLS
Price summary
- Price:$399,000
- Price per sq. ft.:$304.12
About this home
Exceptionally Captivating and Restored Brick Farmhouse with Two-Car Garage & Workshop! Picturesquely nestled on a 1.12-acre lot just minutes from shopping, this 2BR/1BA, 1,300+sqft residence affords the perfect combination of early 20th century beauty and chic modern convenience. Approaching the home, you are immediately welcomed by a red brick exterior, inviting covered front porch, and whimsical mature trees.
Magnificently reimagined with an upscale aesthetic, the stunning interior features gorgeous wood floors, elegant beadboard, traditional floorplan, crown molding, and a cozy living room with a ceiling fan and well-appointed electric fireplace. Enjoy the overflowing entertainment possibilities of the adjoining dining room, which dazzles with rustic wood ceilings and painted brick accents. Remodeled to absolute perfection, the gourmet kitchen impresses with stainless-steel appliances, butcherblock countertops, custom vaulted ceilings, trendy two-tone cabinetry, and gas stove.
Explore the upper-level to discover an expansive primary bedroom. Suitable for substantial furnishings, the urban-inspired bedroom also has exposed red brick walls, sitting area, custom wood ceilings, skylights, and abundant closet space.
One main-level bedroom offers space for guests, lifestyle-specific needs, or home office. The renovated full bathroom satisfies self-care needs with an oversized storage vanity and built-in storage.
Venture into the backyard to discover a sprawling wood deck, partial privacy fencing, and greenspace. Hobbyists and car collectors are sure to love the garage ideal for woodworking, painting, gardening.
Other features: ample parking, exterior cellar doors, only 8-minutes to Poughkeepsie metro north station, near schools and parks, and much more!
Contact an agent
Home facts
- Year built:1910
- Listing Id #:878593
- Added:51 day(s) ago
- Updated:July 30, 2025 at 07:40 AM
Rooms and interior
- Bedrooms:2
- Total bathrooms:1
- Full bathrooms:1
- Living area:1,312 sq. ft.
Heating and cooling
- Heating:Forced Air
Structure and exterior
- Year built:1910
- Building area:1,312 sq. ft.
- Lot area:1.12 Acres
Schools
- High school:Arlington High School
- Middle school:Lagrange Middle School
- Elementary school:Traver Road Primary School
Utilities
- Water:Well
- Sewer:Septic Tank
Finances and disclosures
- Price:$399,000
- Price per sq. ft.:$304.12
- Tax amount:$11,707 (2024)
New listings near 342-344 Van Wagner Road
- New
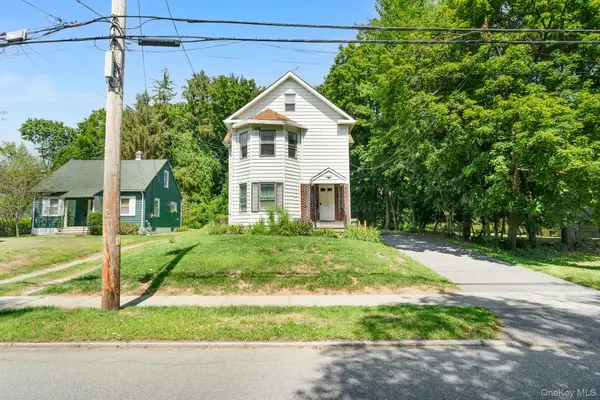 $450,000Active-- beds 2 baths2,250 sq. ft.
$450,000Active-- beds 2 baths2,250 sq. ft.115 Fulton Avenue, Poughkeepsie, NY 12603
MLS# 900919Listed by: KW MIDHUDSON - New
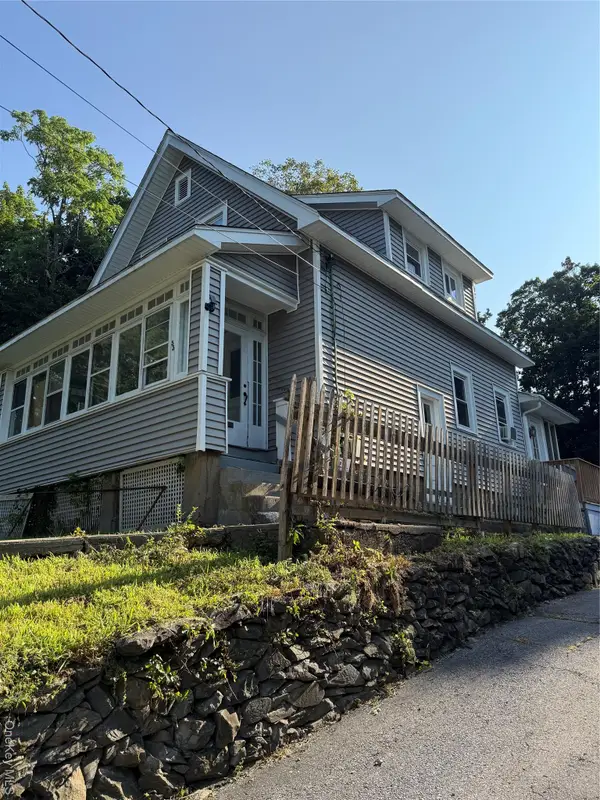 $380,000Active5 beds 2 baths1,696 sq. ft.
$380,000Active5 beds 2 baths1,696 sq. ft.55 Woodlawn Avenue, Poughkeepsie, NY 12601
MLS# 900725Listed by: REATTACHED - New
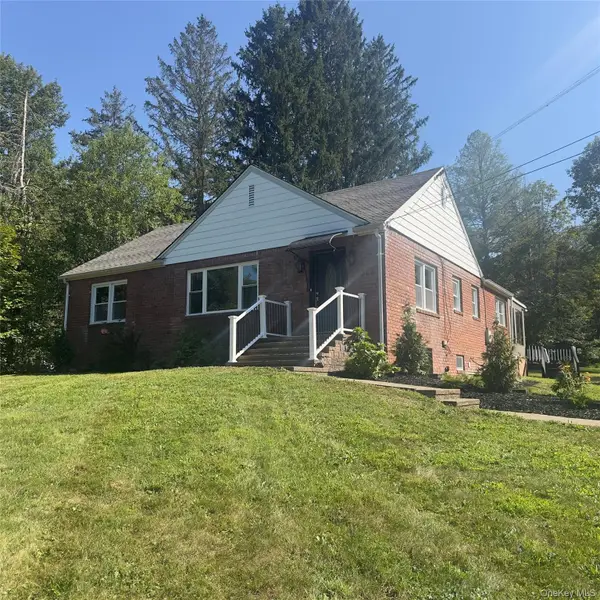 $439,900Active4 beds 2 baths2,000 sq. ft.
$439,900Active4 beds 2 baths2,000 sq. ft.244 Overlook Road, Poughkeepsie, NY 12603
MLS# 900325Listed by: BHHS HUDSON VALLEY PROPERTIES - New
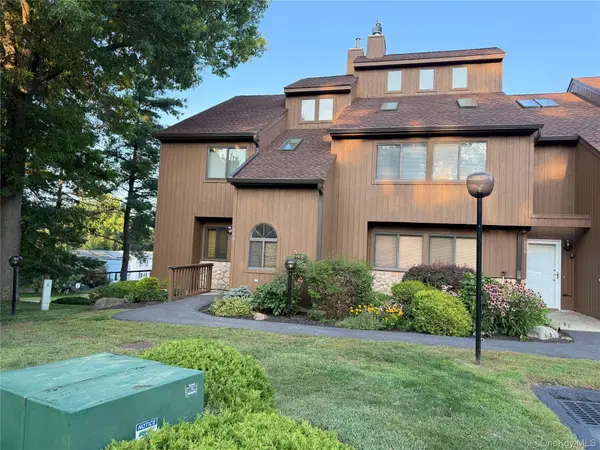 $395,000Active2 beds 3 baths1,470 sq. ft.
$395,000Active2 beds 3 baths1,470 sq. ft.908 Scenic Lane, Poughkeepsie, NY 12603
MLS# 899797Listed by: CENTURY 21 ALLIANCE RLTY GROUP - New
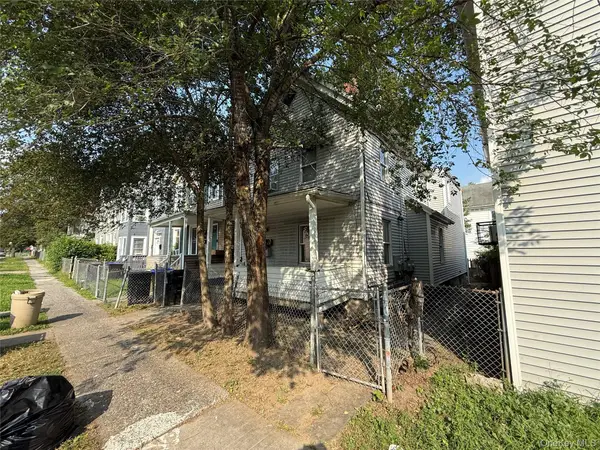 $325,000Active-- beds 2 baths
$325,000Active-- beds 2 baths190 Winnikee Avenue, Poughkeepsie, NY 12601
MLS# 900386Listed by: HOMESMART HOMES & ESTATES - New
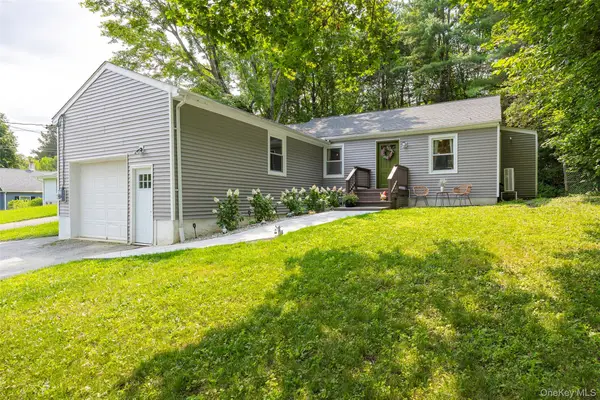 $429,900Active3 beds 1 baths1,200 sq. ft.
$429,900Active3 beds 1 baths1,200 sq. ft.148 Bower Road, Poughkeepsie, NY 12603
MLS# 899918Listed by: SERHANT LLC - Open Sat, 12:30 to 2:30pmNew
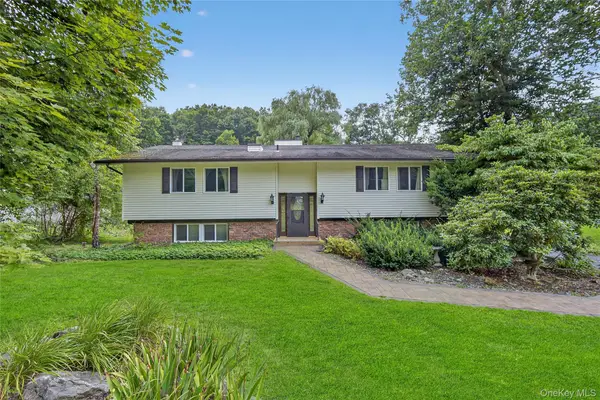 $400,000Active3 beds 3 baths2,198 sq. ft.
$400,000Active3 beds 3 baths2,198 sq. ft.12 Birch Hill Drive, Poughkeepsie, NY 12603
MLS# 898813Listed by: KELLER WILLIAMS REALTY PARTNER - New
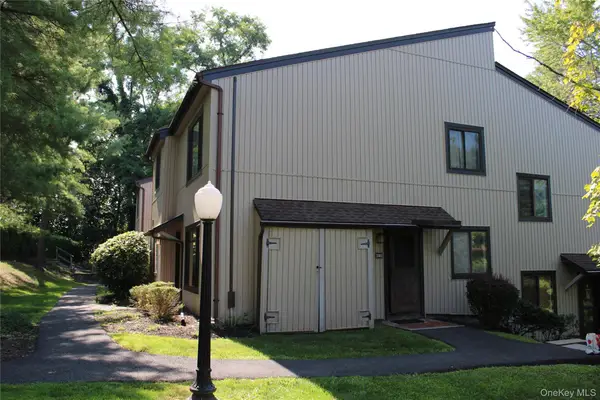 $269,999Active2 beds 1 baths866 sq. ft.
$269,999Active2 beds 1 baths866 sq. ft.3303 Pine Cone Court, Poughkeepsie, NY 12603
MLS# 900137Listed by: BHHS HUDSON VALLEY PROPERTIES - New
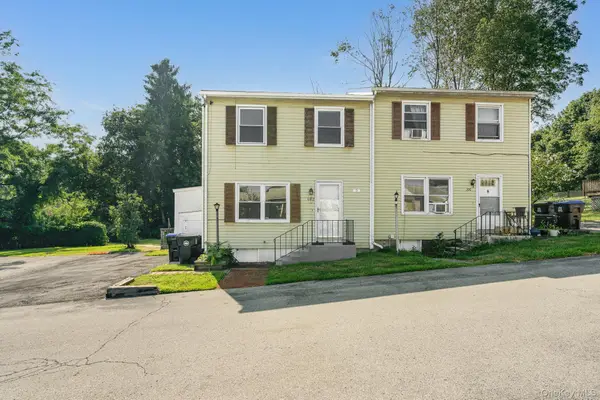 $280,000Active3 beds 2 baths1,040 sq. ft.
$280,000Active3 beds 2 baths1,040 sq. ft.102 Rinaldi Boulevard, Poughkeepsie, NY 12601
MLS# 899759Listed by: KW MIDHUDSON - Open Sun, 1 to 3pmNew
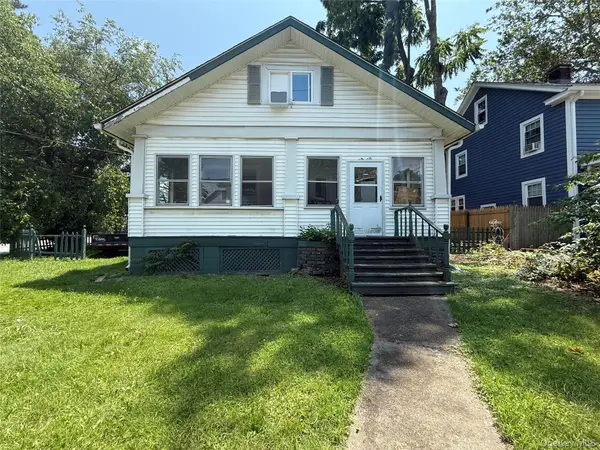 $385,000Active5 beds 2 baths2,328 sq. ft.
$385,000Active5 beds 2 baths2,328 sq. ft.115 Innis Avenue, Poughkeepsie, NY 12601
MLS# 889077Listed by: KW MIDHUDSON
